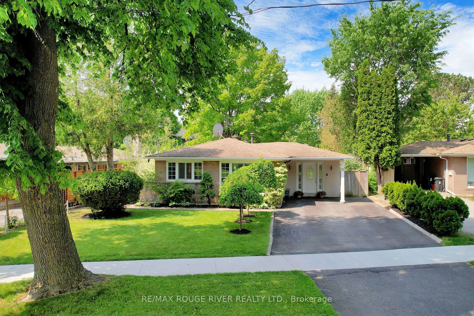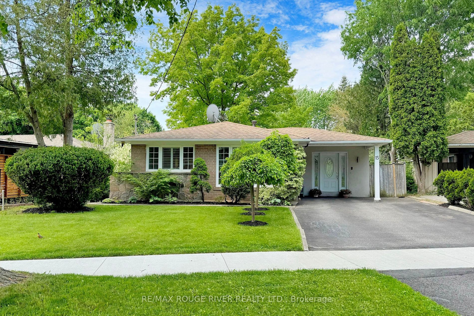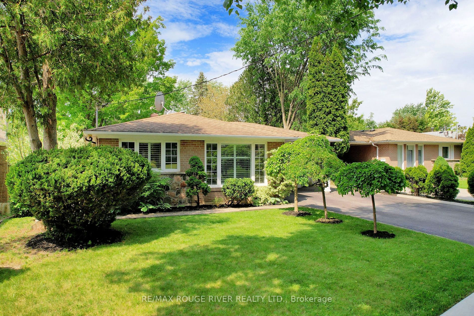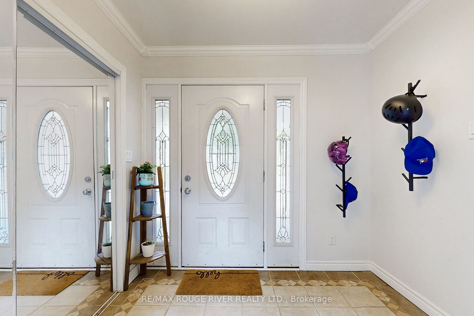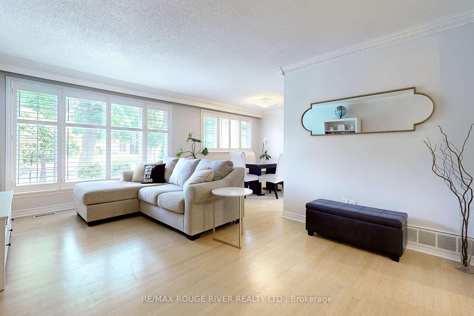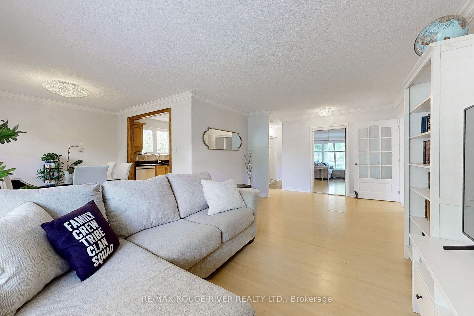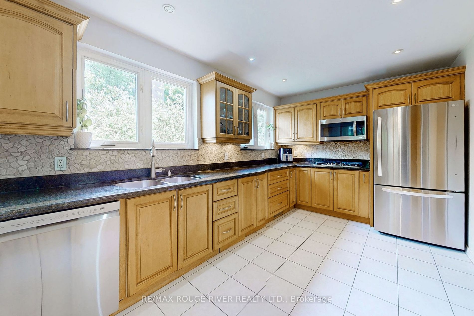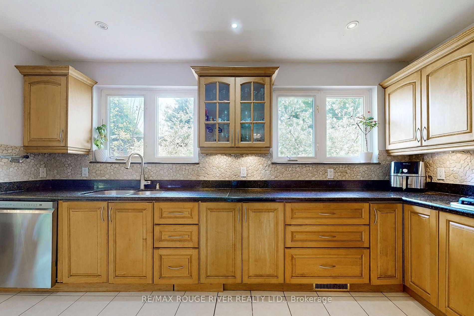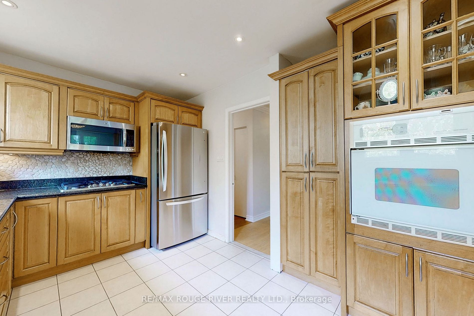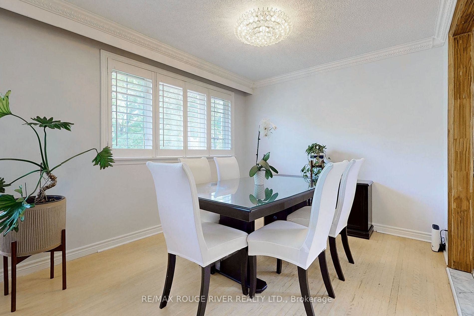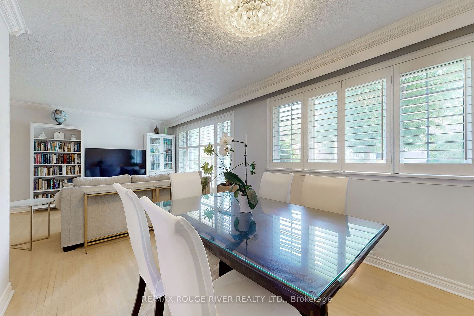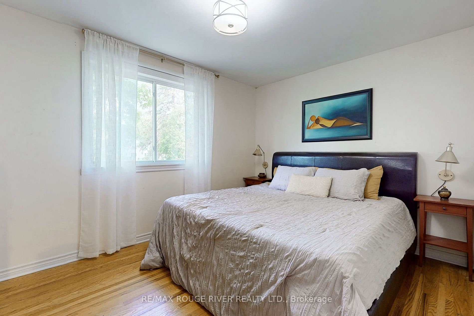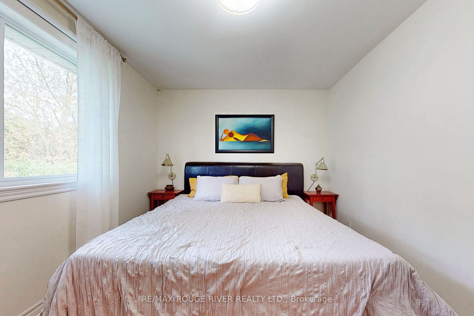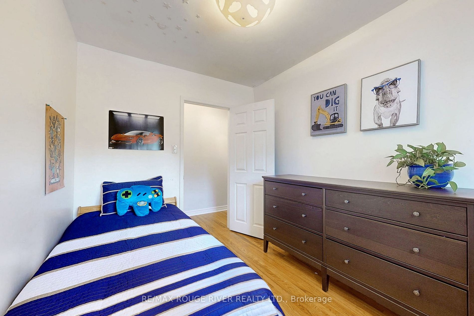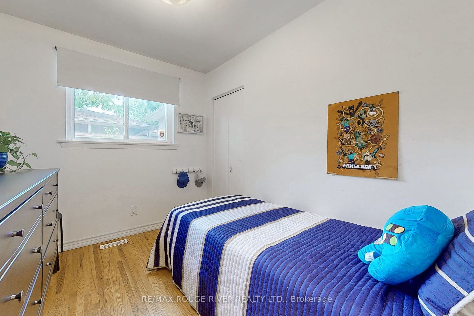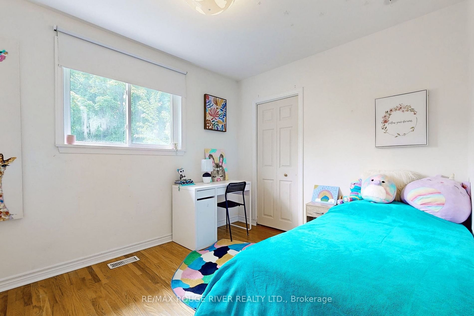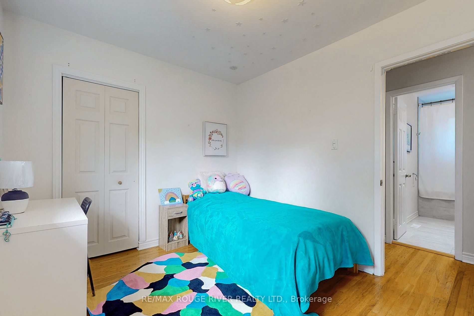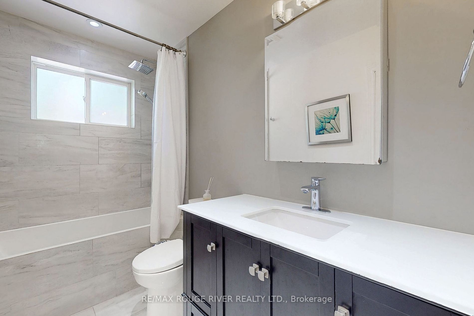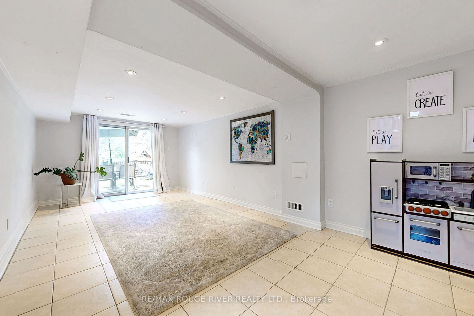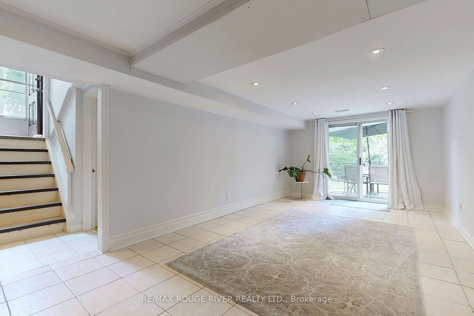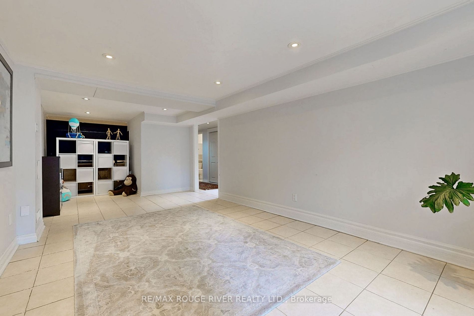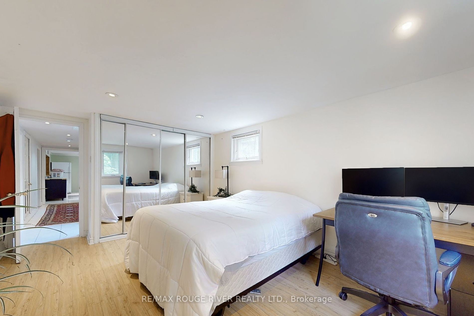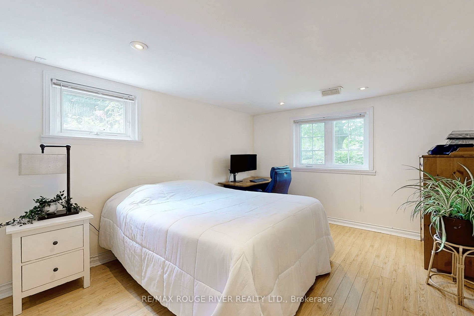$1,499,000
Available - For Sale
Listing ID: C8368350
15 Shippigan Cres , Toronto, M2J 2G1, Ontario
| **Location, Location, Location!** Welcome to a one-of-a-kind 3+2 bedroom, 2 bathroom bungalow, perfectly situated in the highly sought-after Sheppard and Don Mills area of Toronto. Nestled in a charming neighbourhood adorned with mature trees and beautifully remodelled homes, this property boasts stunning curb appeal and a scenic greenery backdrop. The fully finished basement, complete with a separate entrance, features a separate bedroom, bathroom, very spacious living room area and a kitchen. In addition, the theatre room can be converted into a bedroom! This setup offers endless opportunities for hosting gatherings, accommodating extended family, or generating rental income. The massive backyard is perfect for gardening, entertaining, or simply enjoying nature. Convenience is paramount with this homes prime location: just 3 minutes to Fairview Mall, Don Mills Station, and the library. Plus, quick access to highways 404/DVP/401 makes commuting a breeze. Nearby amenities include several schools, North York General Hospital, IKEA, an array of restaurants, grocery stores, and recreational parks. Don't miss the chance to own this exceptional home in an unbeatable location! |
| Extras: Fridge, Built-in Cooktop and Oven, Built-in Microwave, Full-Size Front-Load Washer/Dryer, Basement (Fridge, Stove, Range Hood), All Electrical Light Fixtures, All Window Coverings |
| Price | $1,499,000 |
| Taxes: | $6043.11 |
| Address: | 15 Shippigan Cres , Toronto, M2J 2G1, Ontario |
| Lot Size: | 51.83 x 128.21 (Feet) |
| Directions/Cross Streets: | Sheppard/Don Mills |
| Rooms: | 7 |
| Rooms +: | 4 |
| Bedrooms: | 3 |
| Bedrooms +: | 2 |
| Kitchens: | 1 |
| Kitchens +: | 1 |
| Family Room: | N |
| Basement: | Fin W/O, Sep Entrance |
| Property Type: | Detached |
| Style: | Bungalow-Raised |
| Exterior: | Brick |
| Garage Type: | None |
| (Parking/)Drive: | Private |
| Drive Parking Spaces: | 3 |
| Pool: | None |
| Property Features: | Clear View, Park, Place Of Worship, Public Transit, School |
| Fireplace/Stove: | N |
| Heat Source: | Gas |
| Heat Type: | Forced Air |
| Central Air Conditioning: | Central Air |
| Laundry Level: | Lower |
| Sewers: | Sewers |
| Water: | Municipal |
| Utilities-Hydro: | Y |
| Utilities-Gas: | Y |
| Utilities-Telephone: | Y |
$
%
Years
This calculator is for demonstration purposes only. Always consult a professional
financial advisor before making personal financial decisions.
| Although the information displayed is believed to be accurate, no warranties or representations are made of any kind. |
| RE/MAX ROUGE RIVER REALTY LTD. |
|
|

Milad Akrami
Sales Representative
Dir:
647-678-7799
Bus:
647-678-7799
| Virtual Tour | Book Showing | Email a Friend |
Jump To:
At a Glance:
| Type: | Freehold - Detached |
| Area: | Toronto |
| Municipality: | Toronto |
| Neighbourhood: | Don Valley Village |
| Style: | Bungalow-Raised |
| Lot Size: | 51.83 x 128.21(Feet) |
| Tax: | $6,043.11 |
| Beds: | 3+2 |
| Baths: | 2 |
| Fireplace: | N |
| Pool: | None |
Locatin Map:
Payment Calculator:

