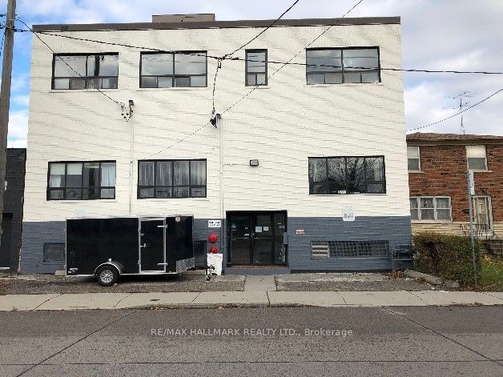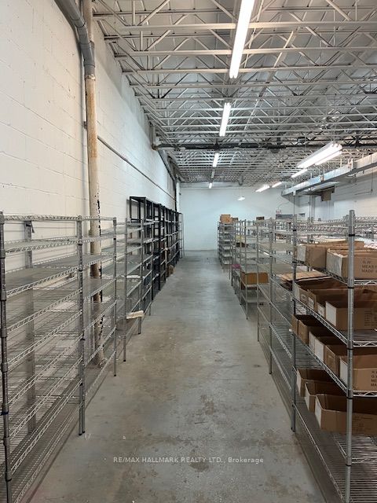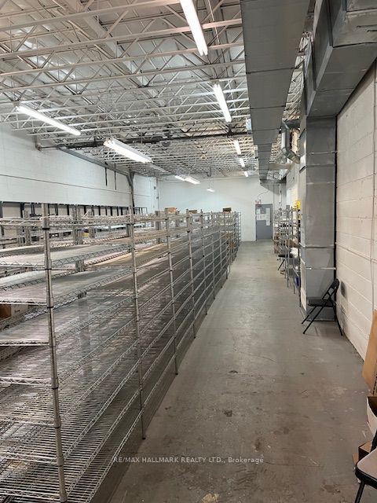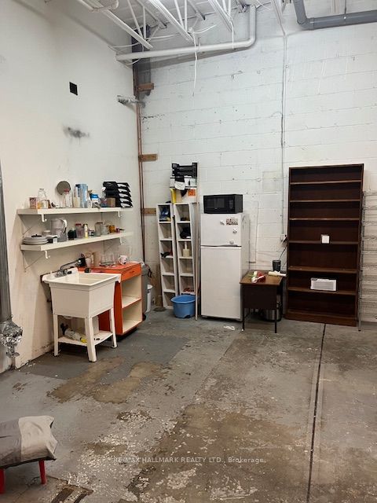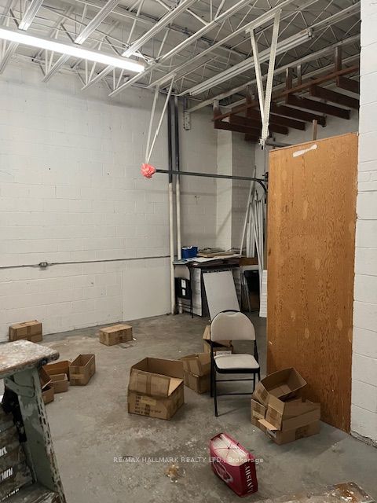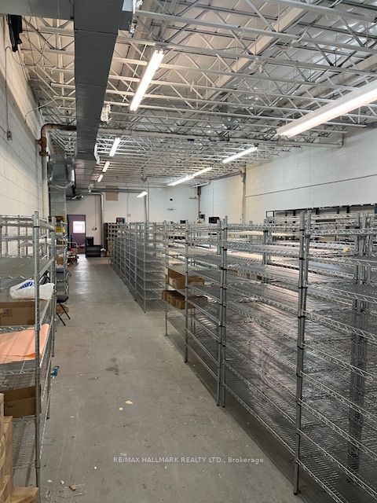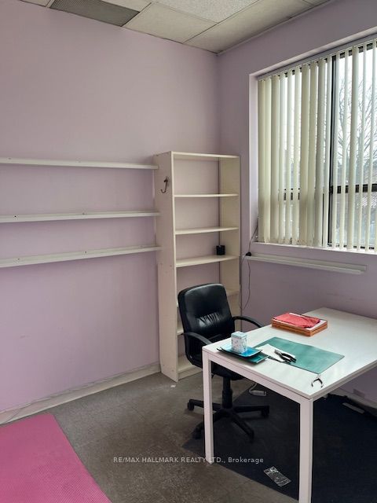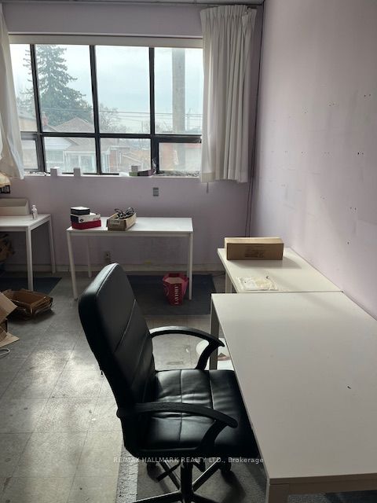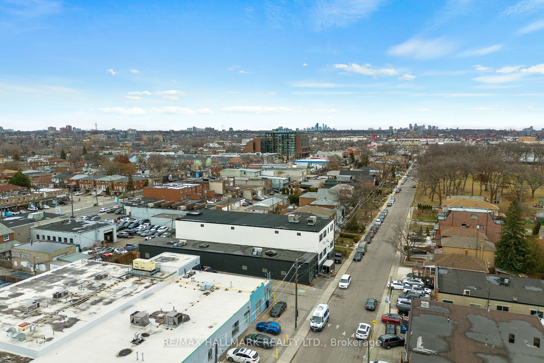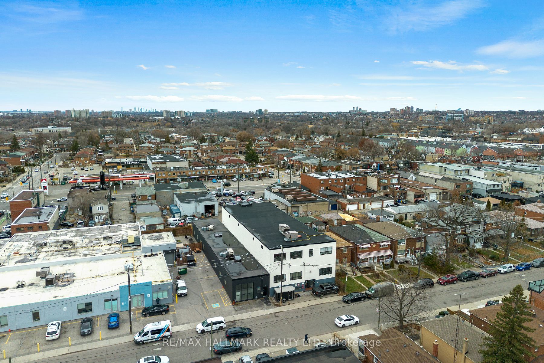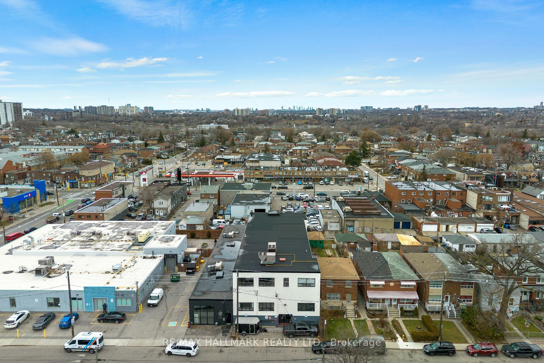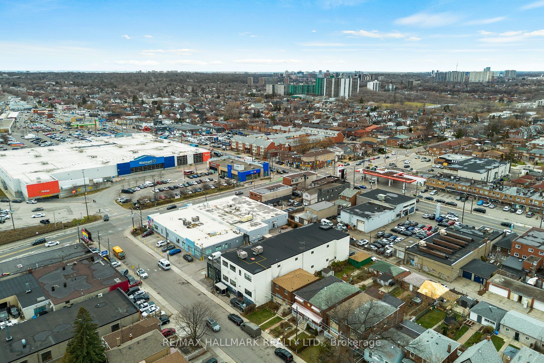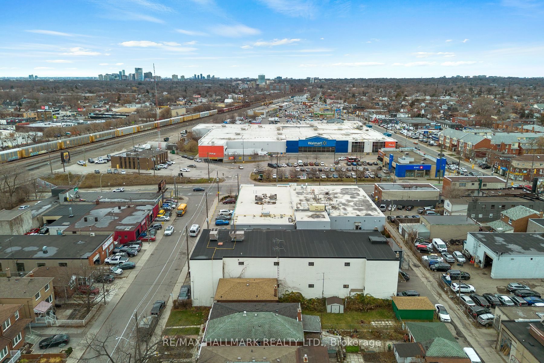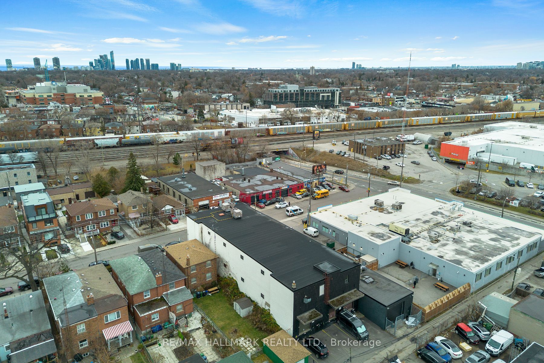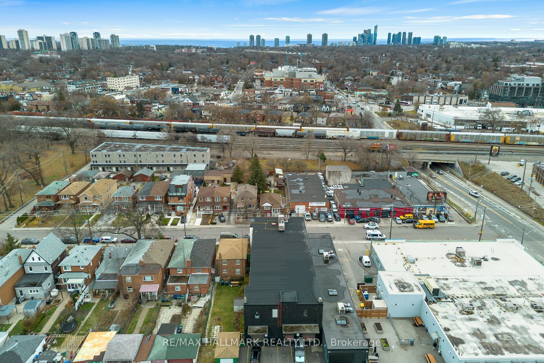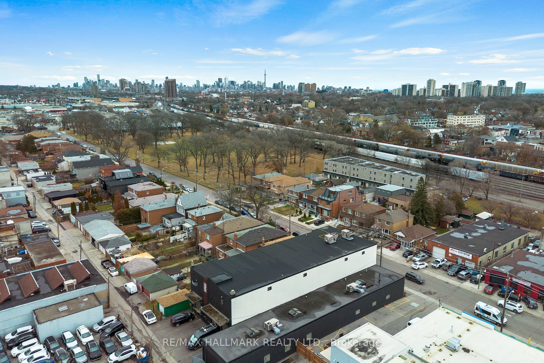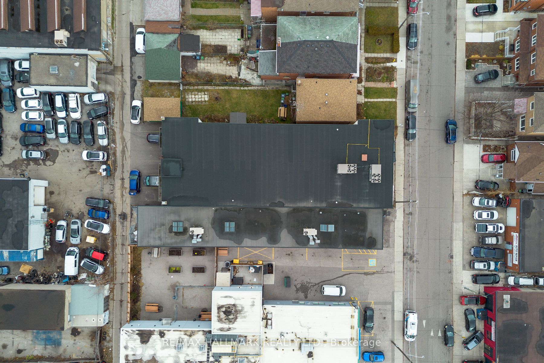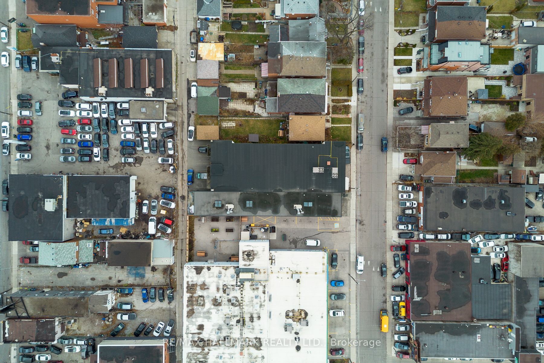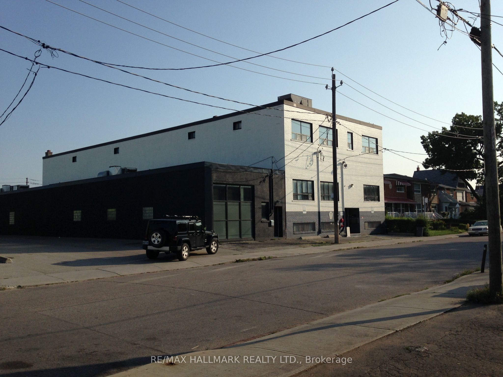$6,999,000
Available - For Sale
Listing ID: W8361976
346-348 Ryding Ave , Toronto, M6N 1H5, Ontario
| Exceptional Investment Opportunity in the Thriving Junction Area - Prime Location Offering Convenient Access to Major Highways for Logistics. Comprehensive information regarding the property, lease terms, TMI and rental details are available through the designated listing agent. The gross rental income is highly favorable, yielding a remarkable return on investment of over 4%. The property is fully operational and upgraded, with current tenancy across multiple sectors including office, educational, retail, and storage, featuring expansive open spaces adaptable to various purposes. Equipped with two freight doors, the property is poised for seamless operations. The surrounding area is witnessing significant development, making it imperative to secure a position before saturation. With an ample-sized lot, the property presents abundant potential for further expansion and development opportunities. |
| Extras: The investment potential of this land are accentuated by the emergence of new developments in the area. Situated amidst prominent big-box retailers,the Stockyards, this junction location solidifies its status as prime investment land. |
| Price | $6,999,000 |
| Taxes: | $32239.00 |
| Tax Type: | Annual |
| Occupancy by: | Tenant |
| Address: | 346-348 Ryding Ave , Toronto, M6N 1H5, Ontario |
| Postal Code: | M6N 1H5 |
| Province/State: | Ontario |
| Legal Description: | Plan 539 - Pt Lot 57 |
| Lot Size: | 49.92 x 157.03 (Feet) |
| Directions/Cross Streets: | St. Clair/Runnymede |
| Category: | Multi-Unit |
| Building Percentage: | Y |
| Total Area: | 14000.00 |
| Total Area Code: | Sq Ft |
| Industrial Area: | 14000 |
| Office/Appartment Area Code: | Sq Ft |
| Area Influences: | Major Highway Public Transit |
| Sprinklers: | Y |
| # Trailer Parking Spots: | 2 |
| Rail: | N |
| Crane: | N |
| Soil Test: | Envirn Audit |
| Clear Height Feet: | 10 |
| Truck Level Shipping Doors #: | 2 |
| Double Man Shipping Doors #: | 0 |
| Drive-In Level Shipping Doors #: | 0 |
| Grade Level Shipping Doors #: | 0 |
| Heat Type: | Gas Forced Air Open |
| Central Air Conditioning: | Y |
| Elevator Lift: | Freight |
| Sewers: | Sanitary |
| Water: | Municipal |
$
%
Years
This calculator is for demonstration purposes only. Always consult a professional
financial advisor before making personal financial decisions.
| Although the information displayed is believed to be accurate, no warranties or representations are made of any kind. |
| RE/MAX HALLMARK REALTY LTD. |
|
|

Milad Akrami
Sales Representative
Dir:
647-678-7799
Bus:
647-678-7799
| Book Showing | Email a Friend |
Jump To:
At a Glance:
| Type: | Com - Industrial |
| Area: | Toronto |
| Municipality: | Toronto |
| Neighbourhood: | Junction Area |
| Lot Size: | 49.92 x 157.03(Feet) |
| Tax: | $32,239 |
Locatin Map:
Payment Calculator:

