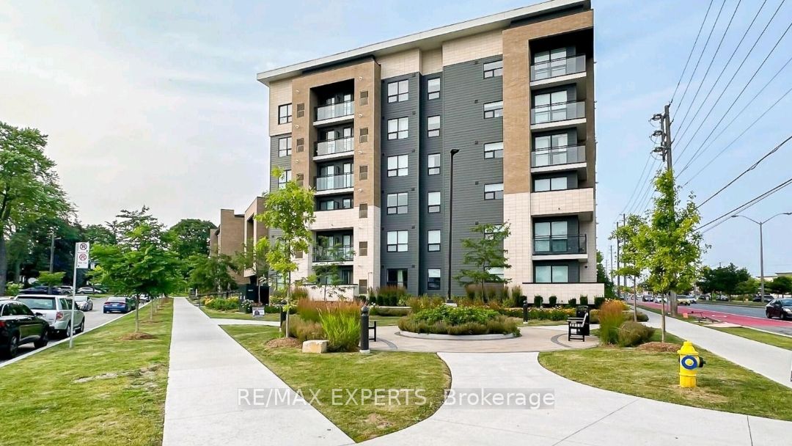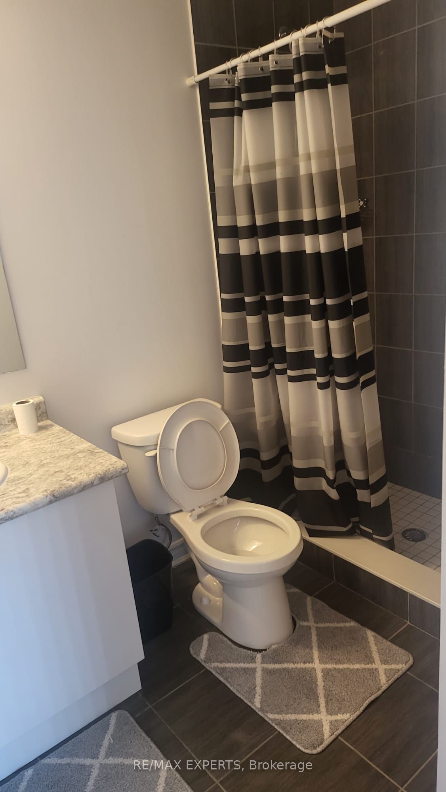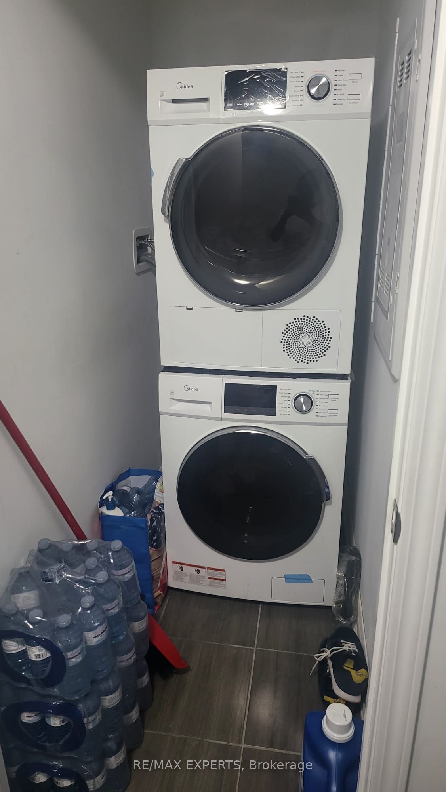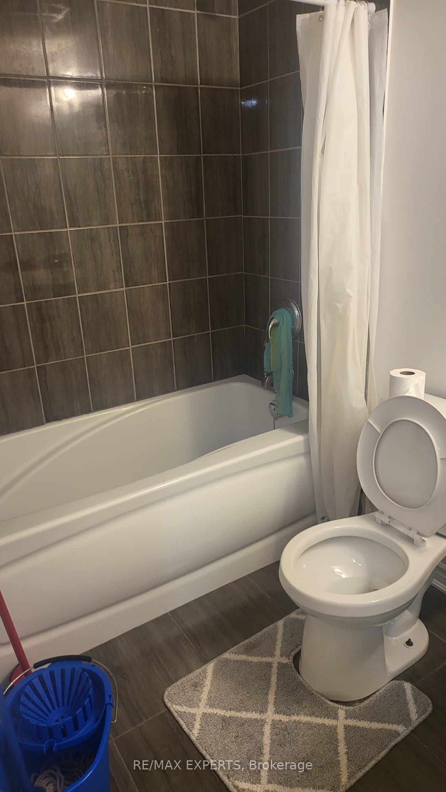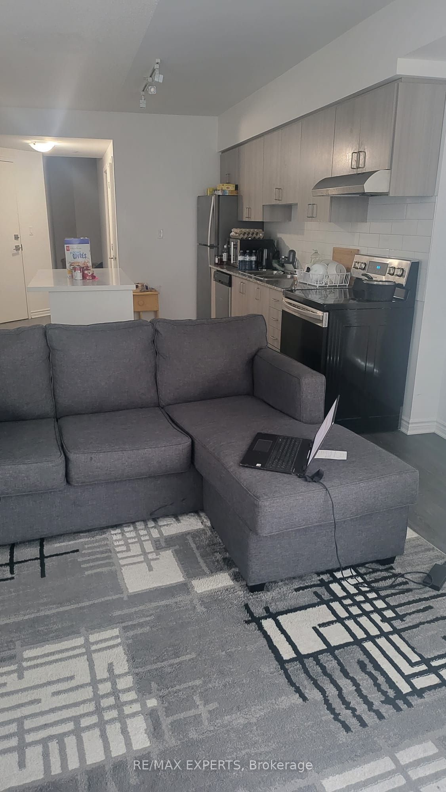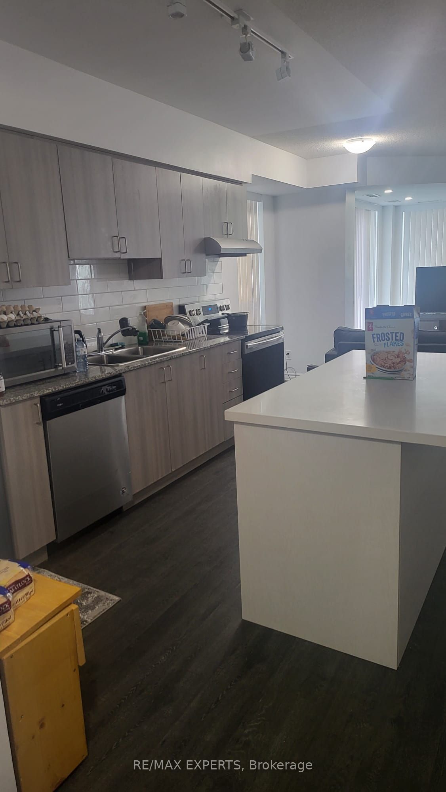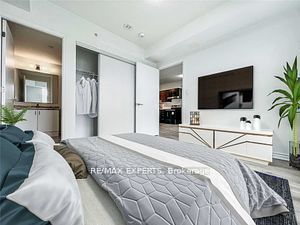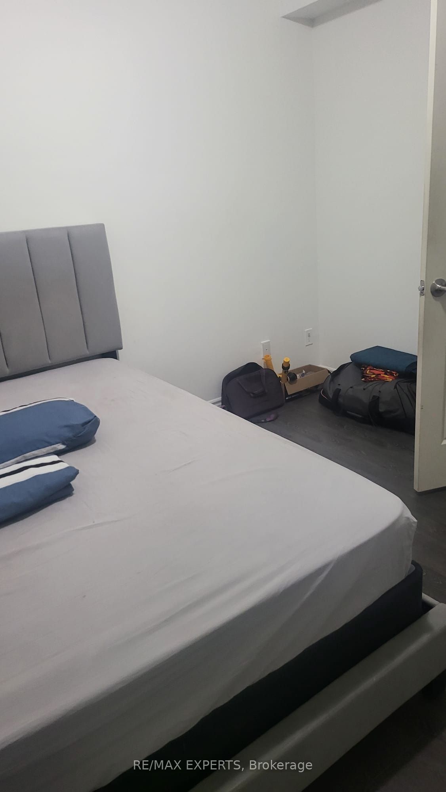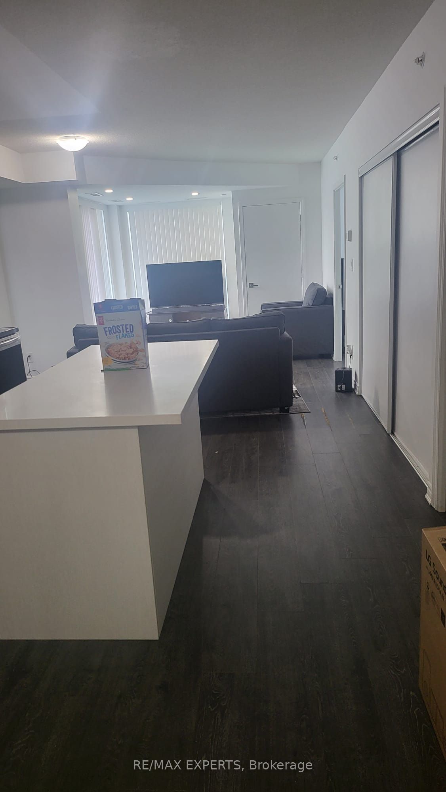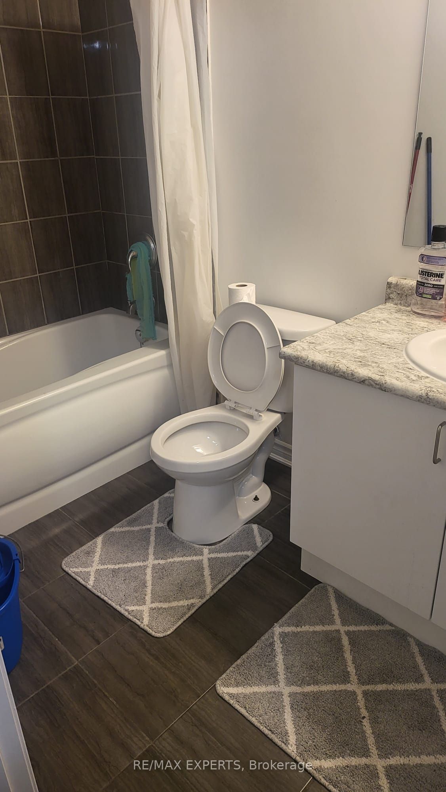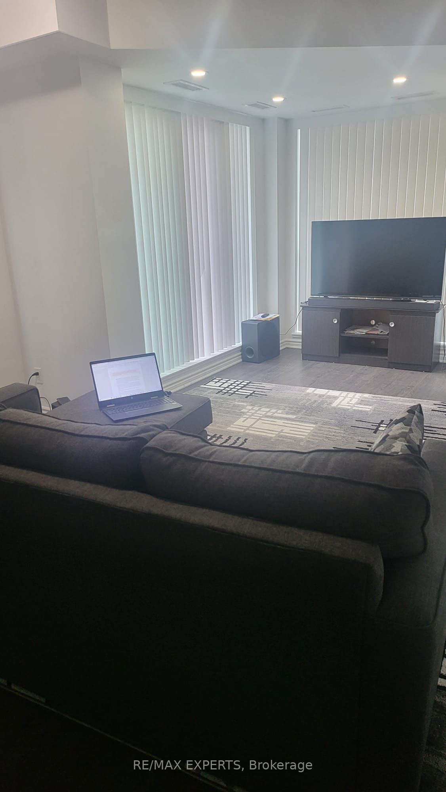$609,900
Available - For Sale
Listing ID: E8360930
1 Falaise Rd , Unit 408, Toronto, M1E 0B9, Ontario
| 1 Falaise Rd Unit 408 is located in Toronto, Beautiful Boutique Condo With 2 Bedroom Plus Den Step Into This Luxury Residence Offers Two Spacious Bedrooms Complemented By An Additional Flexible Space, Ideal For A Home Office Or Guest Room. The Carefully Curated Interiors Showcase Modern Design Elements, BACKSPLASH, A HUGE ISLAND Premium Finishes, Creating An Inviting And Sophisticated Living Environment. The area is primarily residential with a mix of single-family homes, townhouses, and some apartment buildings. Morningside is known for its green spaces, including parks and trails, providing residents with opportunities for outdoor activities. Additionally, the neighborhood offers convenient access to amenities such as shopping centers, schools, and public transportation. |
| Extras: Only 2.5 KM To U Of T Campus and 2.3 KM To Centennial College With TTC At Your Door Step. One Underground Parking Spot And One Locker |
| Price | $609,900 |
| Taxes: | $2559.09 |
| Assessment Year: | 2024 |
| Maintenance Fee: | 446.10 |
| Address: | 1 Falaise Rd , Unit 408, Toronto, M1E 0B9, Ontario |
| Province/State: | Ontario |
| Condo Corporation No | TSCC |
| Level | 3 |
| Unit No | 08 |
| Locker No | 184 |
| Directions/Cross Streets: | Kingston Rd / Morningside |
| Rooms: | 6 |
| Rooms +: | 1 |
| Bedrooms: | 2 |
| Bedrooms +: | 1 |
| Kitchens: | 1 |
| Family Room: | Y |
| Basement: | None |
| Approximatly Age: | 0-5 |
| Property Type: | Condo Apt |
| Style: | Apartment |
| Exterior: | Brick, Concrete |
| Garage Type: | Underground |
| Garage(/Parking)Space: | 1.00 |
| Drive Parking Spaces: | 0 |
| Park #1 | |
| Parking Spot: | 184 |
| Parking Type: | Owned |
| Legal Description: | P1/A |
| Exposure: | Sw |
| Balcony: | Jlte |
| Locker: | Owned |
| Pet Permited: | Restrict |
| Retirement Home: | N |
| Approximatly Age: | 0-5 |
| Approximatly Square Footage: | 900-999 |
| Maintenance: | 446.10 |
| Common Elements Included: | Y |
| Heat Included: | Y |
| Parking Included: | Y |
| Fireplace/Stove: | N |
| Heat Source: | Gas |
| Heat Type: | Forced Air |
| Central Air Conditioning: | Central Air |
$
%
Years
This calculator is for demonstration purposes only. Always consult a professional
financial advisor before making personal financial decisions.
| Although the information displayed is believed to be accurate, no warranties or representations are made of any kind. |
| RE/MAX EXPERTS |
|
|

Milad Akrami
Sales Representative
Dir:
647-678-7799
Bus:
647-678-7799
| Book Showing | Email a Friend |
Jump To:
At a Glance:
| Type: | Condo - Condo Apt |
| Area: | Toronto |
| Municipality: | Toronto |
| Neighbourhood: | West Hill |
| Style: | Apartment |
| Approximate Age: | 0-5 |
| Tax: | $2,559.09 |
| Maintenance Fee: | $446.1 |
| Beds: | 2+1 |
| Baths: | 2 |
| Garage: | 1 |
| Fireplace: | N |
Locatin Map:
Payment Calculator:

