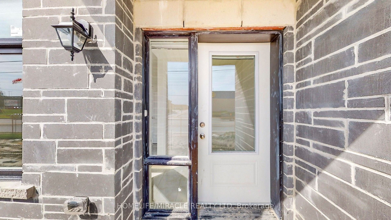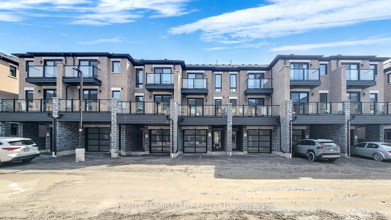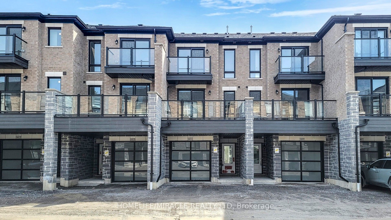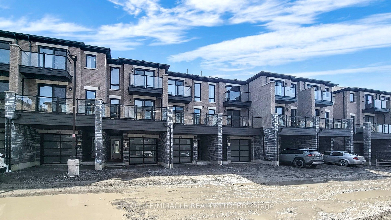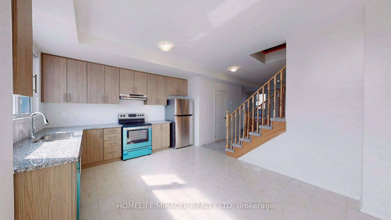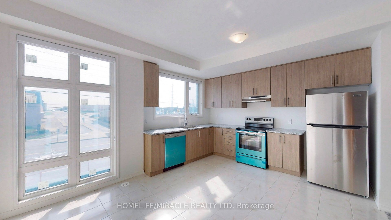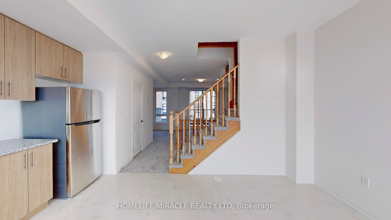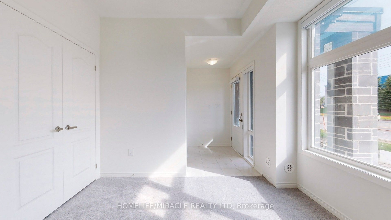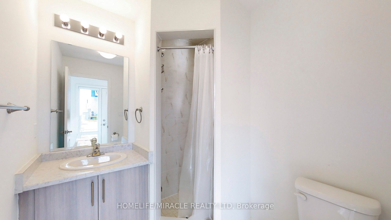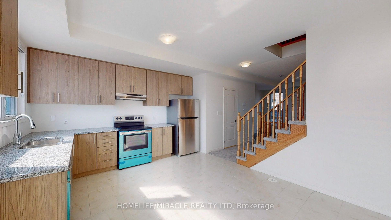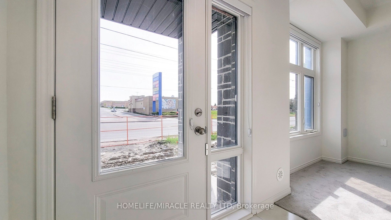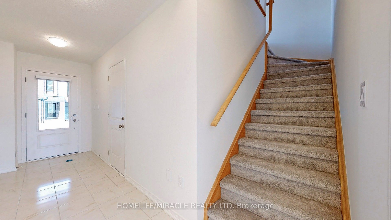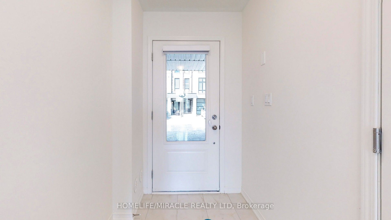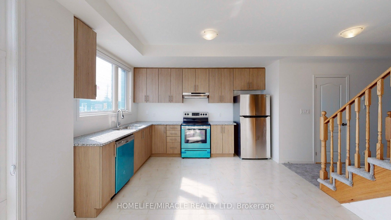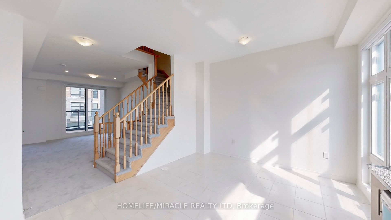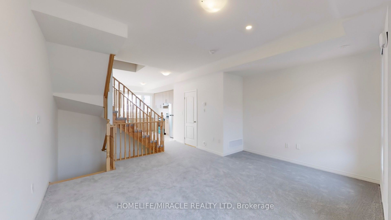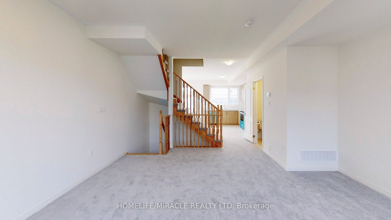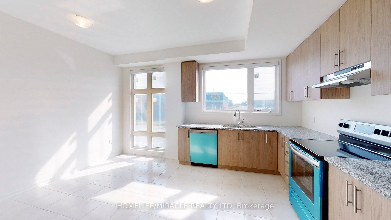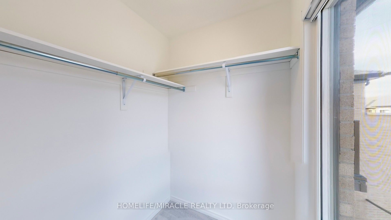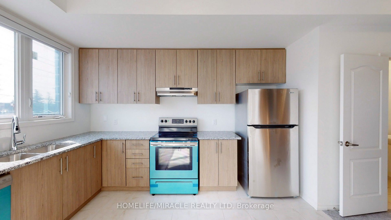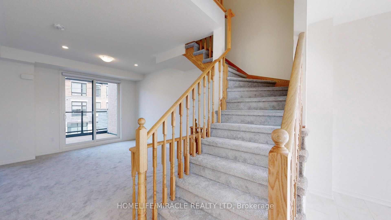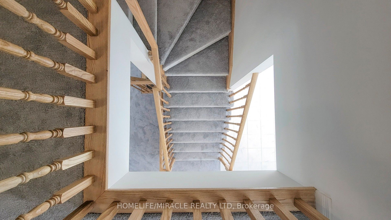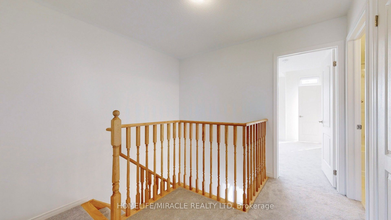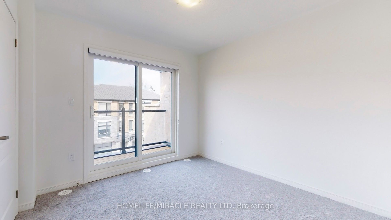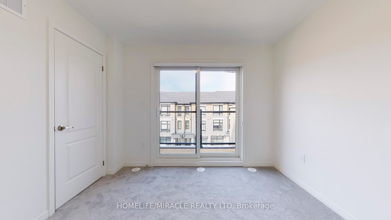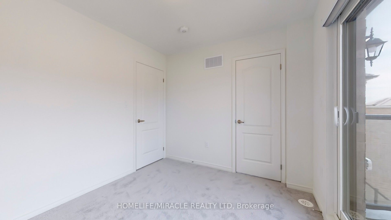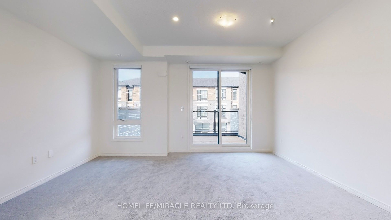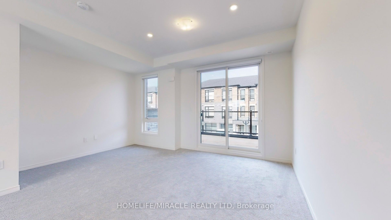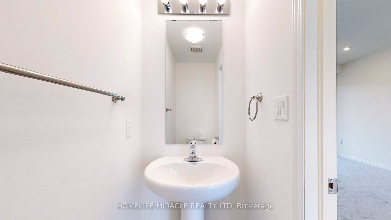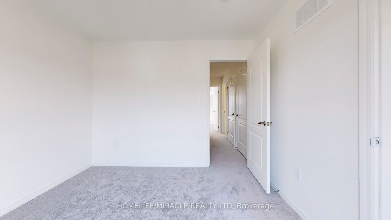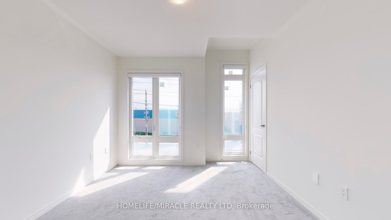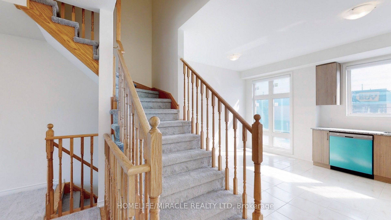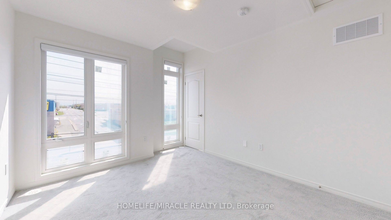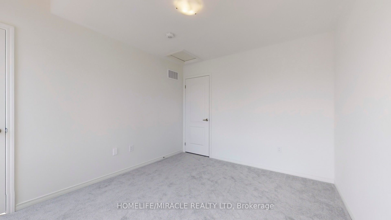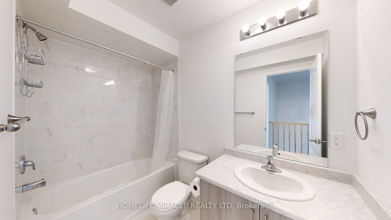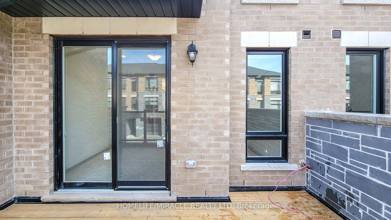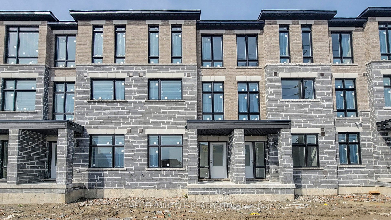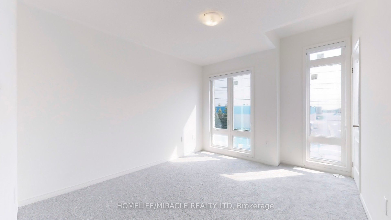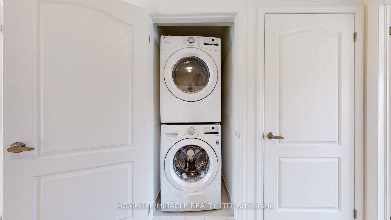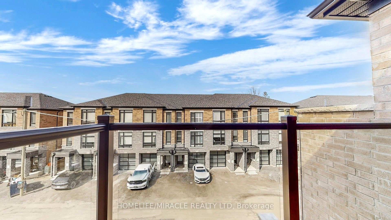$759,000
Available - For Sale
Listing ID: E8363016
1411 Coral Springs Path , Unit 45, Oshawa, L1K 3G1, Ontario
| Prime Location in Taunton, Oshawa! This one-year-new, bright, and spacious townhome features 3 bedrooms and 2.5 bathrooms, offering modern living space with an excellent layout. Enjoy the luxury of granite countertops and the convenience of 1 garage and 1 driveway parking spot. Located in a great family-oriented neighborhood, this home is just minutes away from Ontario Tech University and Durham College, making it perfect for students and faculty. Additionally, you'll find all essential amenities nearby, including shopping centers with Walmart, Home Depot, Best Buy, and Shoppers Drug Mart, ensuring you have everything you need within easy reach. This is a perfect blend of comfort, convenience, and community living! |
| Extras: Common elements at this property arethe main roadways, visitor parking, pump house, street lighting etc. |
| Price | $759,000 |
| Taxes: | $4611.00 |
| Maintenance Fee: | 146.00 |
| Address: | 1411 Coral Springs Path , Unit 45, Oshawa, L1K 3G1, Ontario |
| Province/State: | Ontario |
| Condo Corporation No | DCECC |
| Level | Gro |
| Unit No | 65 |
| Directions/Cross Streets: | Taunton Rd E & Harmony Rd N |
| Rooms: | 8 |
| Bedrooms: | 3 |
| Bedrooms +: | |
| Kitchens: | 1 |
| Family Room: | N |
| Basement: | Other |
| Approximatly Age: | 0-5 |
| Property Type: | Condo Townhouse |
| Style: | 3-Storey |
| Exterior: | Brick |
| Garage Type: | Built-In |
| Garage(/Parking)Space: | 1.00 |
| Drive Parking Spaces: | 1 |
| Park #1 | |
| Parking Type: | Owned |
| Exposure: | E |
| Balcony: | Open |
| Locker: | None |
| Pet Permited: | N |
| Approximatly Age: | 0-5 |
| Approximatly Square Footage: | 1400-1599 |
| Property Features: | Hospital, Park, Public Transit, School, School Bus Route |
| Maintenance: | 146.00 |
| Parking Included: | Y |
| Fireplace/Stove: | N |
| Heat Source: | Gas |
| Heat Type: | Forced Air |
| Central Air Conditioning: | Central Air |
| Laundry Level: | Upper |
$
%
Years
This calculator is for demonstration purposes only. Always consult a professional
financial advisor before making personal financial decisions.
| Although the information displayed is believed to be accurate, no warranties or representations are made of any kind. |
| HOMELIFE/MIRACLE REALTY LTD |
|
|

Milad Akrami
Sales Representative
Dir:
647-678-7799
Bus:
647-678-7799
| Virtual Tour | Book Showing | Email a Friend |
Jump To:
At a Glance:
| Type: | Condo - Condo Townhouse |
| Area: | Durham |
| Municipality: | Oshawa |
| Neighbourhood: | Taunton |
| Style: | 3-Storey |
| Approximate Age: | 0-5 |
| Tax: | $4,611 |
| Maintenance Fee: | $146 |
| Beds: | 3 |
| Baths: | 3 |
| Garage: | 1 |
| Fireplace: | N |
Locatin Map:
Payment Calculator:

