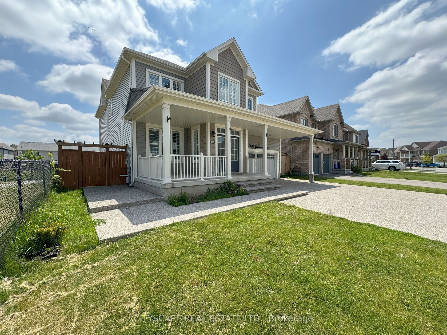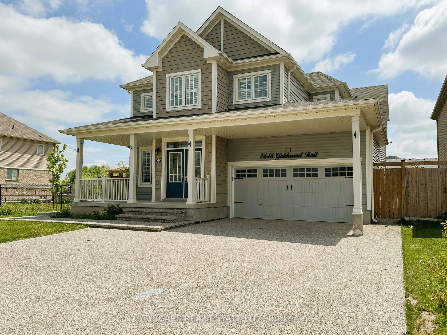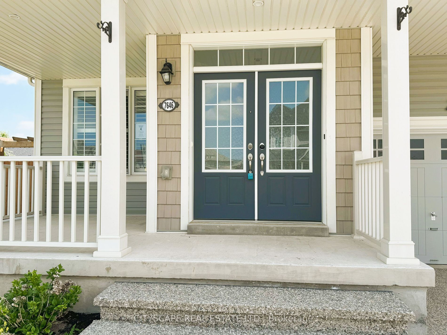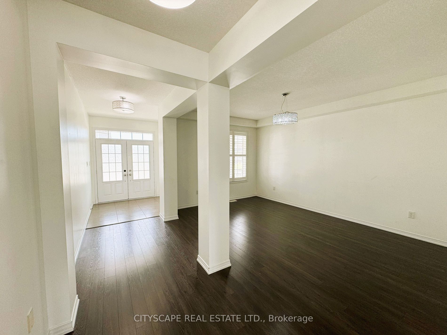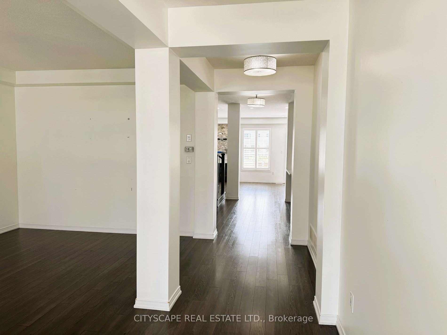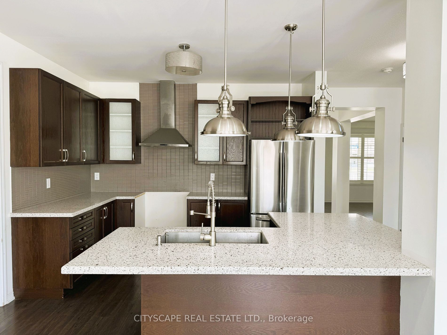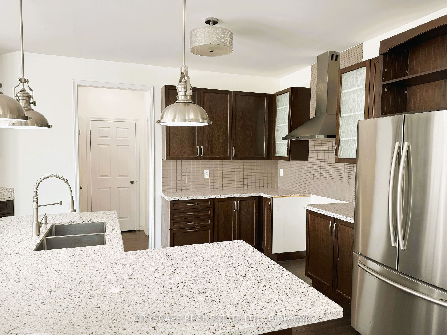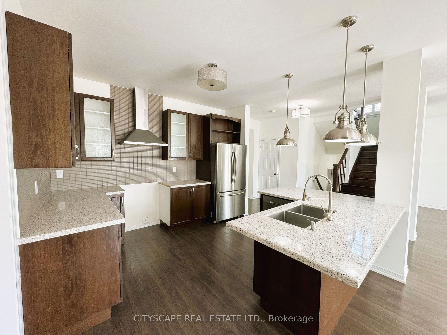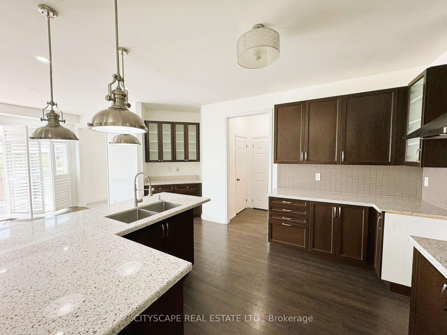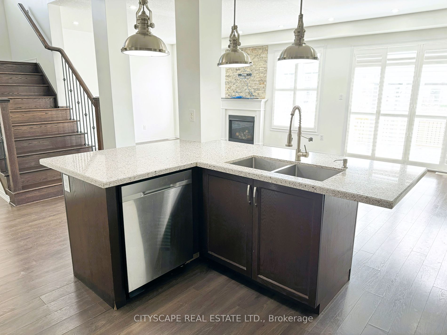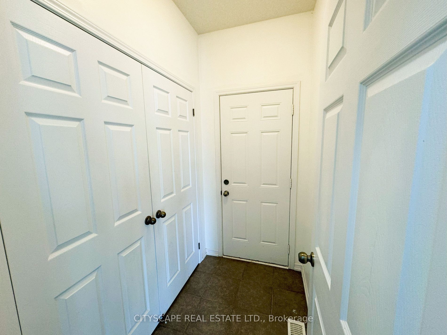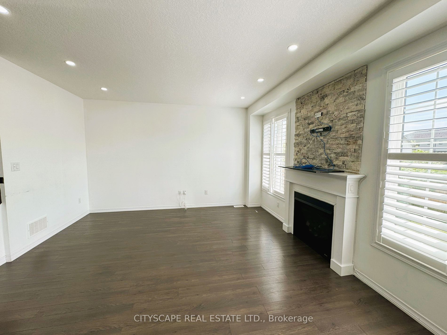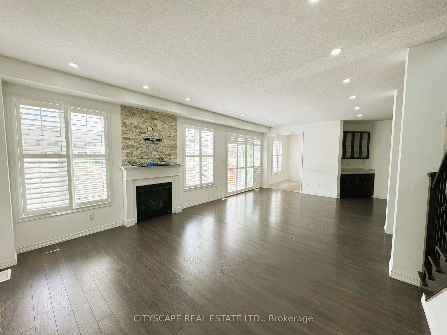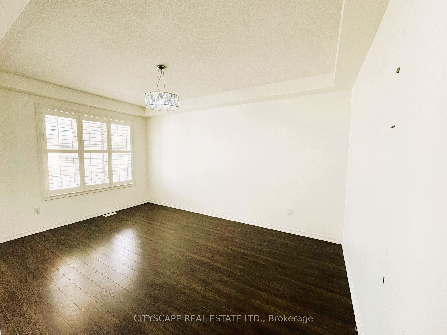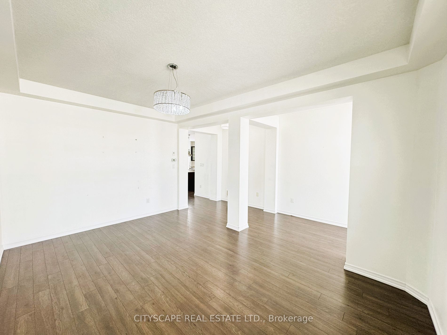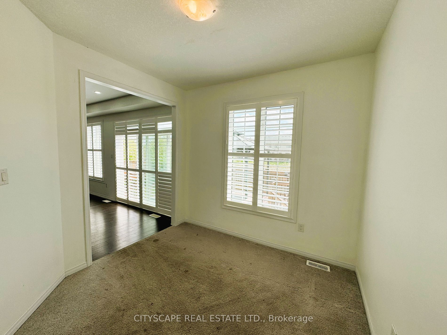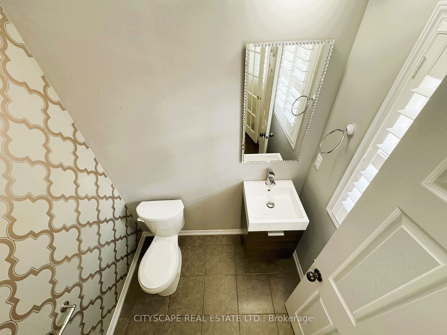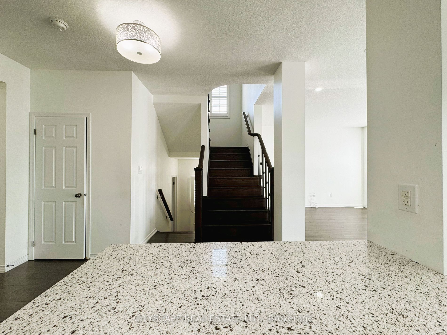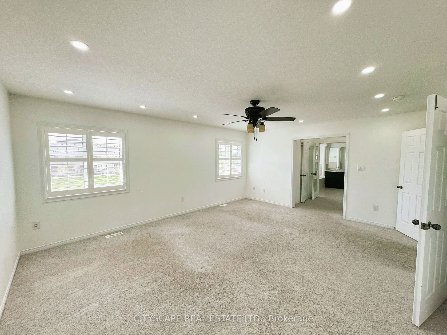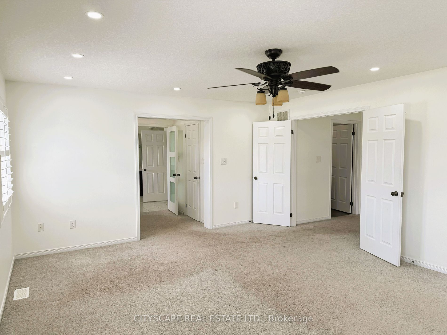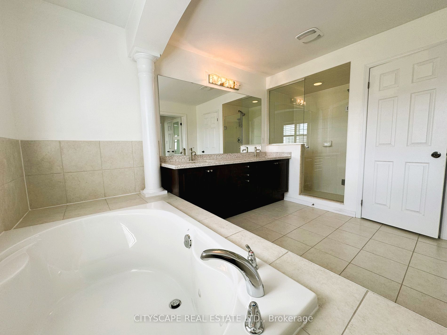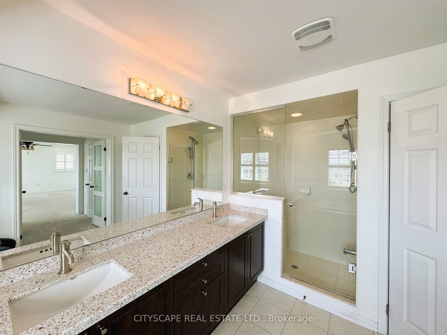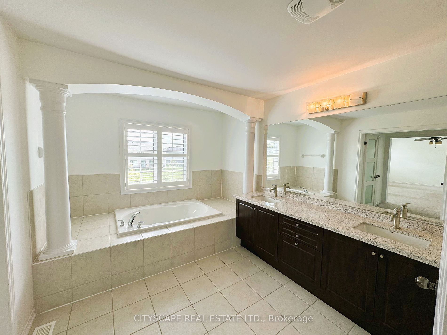$1,199,000
Available - For Sale
Listing ID: X8360148
7646 Goldenrod Tr , Niagara Falls, L2H 0K4, Ontario
| Welcome to this gorgeous, expansive home, offering approximately 2800 sqft of refined living space. Step into the inviting open-concept design that effortlessly combines elegance and functionality. A chef's dream kitchen, boasting ample storage with two pantries. Soaring 9ft ceilings on the main floor create a sense of grandeur, enhancing the spacious feel of the large family, living, and dining rooms, perfect for entertaining and everyday living. This home features 5 washrooms, ensuring convenience and comfort for the entire family. The finished basement is a standout feature, presenting a fully equipped 3-bedroom apartment with a separate entrance--- ideal for guests, extended family, or potential rental income. Numerous upgrades throughout the home reflect a meticulous attention to detail and commitment to quality. Don't miss the opportunity to own this stunning property, where style meets substance, and every need is thoughtfully addressed. |
| Extras: Above Ground: [S/S Fridge/Freezer, S/S Dishwasher, S/S Range Hood, Washer, Dryer, Window Coverings where available, ELFs where available, Gazebo]; Basement:[S/S Stove, Range Hood, Washer & Dryer] |
| Price | $1,199,000 |
| Taxes: | $7555.00 |
| Address: | 7646 Goldenrod Tr , Niagara Falls, L2H 0K4, Ontario |
| Lot Size: | 50.03 x 98.43 (Feet) |
| Acreage: | < .50 |
| Directions/Cross Streets: | Goldenrod Tr & Mulberry Dr |
| Rooms: | 13 |
| Rooms +: | 7 |
| Bedrooms: | 4 |
| Bedrooms +: | 3 |
| Kitchens: | 1 |
| Kitchens +: | 1 |
| Family Room: | Y |
| Basement: | Apartment |
| Approximatly Age: | 6-15 |
| Property Type: | Detached |
| Style: | 2-Storey |
| Exterior: | Brick, Vinyl Siding |
| Garage Type: | Built-In |
| (Parking/)Drive: | Pvt Double |
| Drive Parking Spaces: | 3 |
| Pool: | None |
| Approximatly Age: | 6-15 |
| Approximatly Square Footage: | 2500-3000 |
| Property Features: | Fenced Yard, Golf, Hospital, Library, Park, School |
| Fireplace/Stove: | Y |
| Heat Source: | Gas |
| Heat Type: | Forced Air |
| Central Air Conditioning: | Central Air |
| Sewers: | Sewers |
| Water: | Municipal |
$
%
Years
This calculator is for demonstration purposes only. Always consult a professional
financial advisor before making personal financial decisions.
| Although the information displayed is believed to be accurate, no warranties or representations are made of any kind. |
| CITYSCAPE REAL ESTATE LTD. |
|
|

Milad Akrami
Sales Representative
Dir:
647-678-7799
Bus:
647-678-7799
| Book Showing | Email a Friend |
Jump To:
At a Glance:
| Type: | Freehold - Detached |
| Area: | Niagara |
| Municipality: | Niagara Falls |
| Style: | 2-Storey |
| Lot Size: | 50.03 x 98.43(Feet) |
| Approximate Age: | 6-15 |
| Tax: | $7,555 |
| Beds: | 4+3 |
| Baths: | 5 |
| Fireplace: | Y |
| Pool: | None |
Locatin Map:
Payment Calculator:

