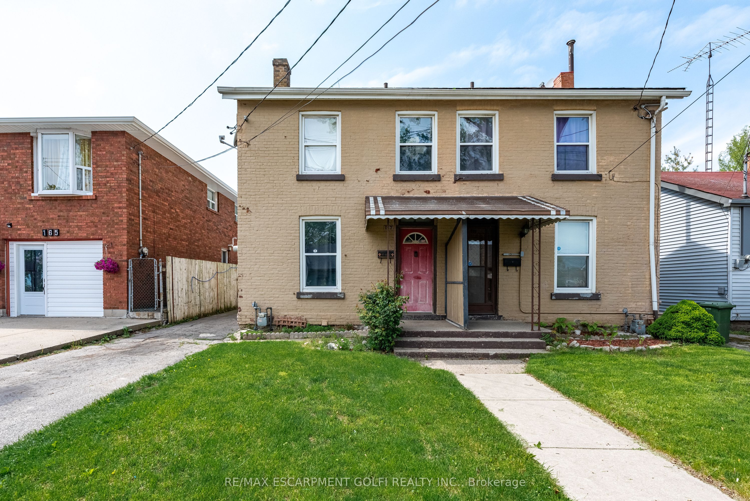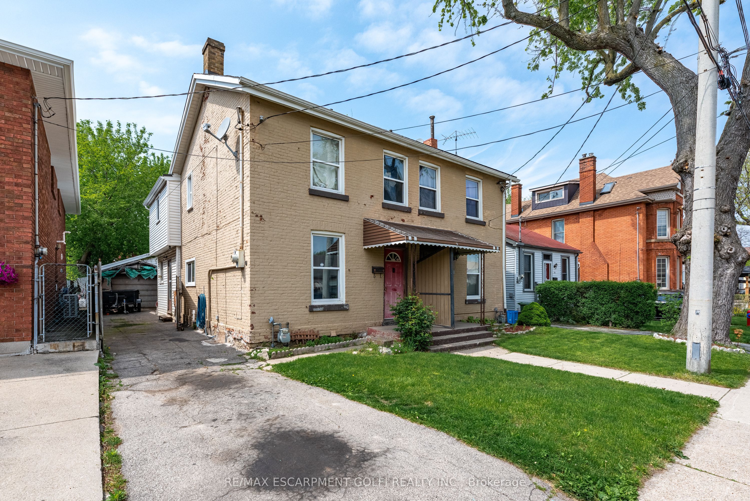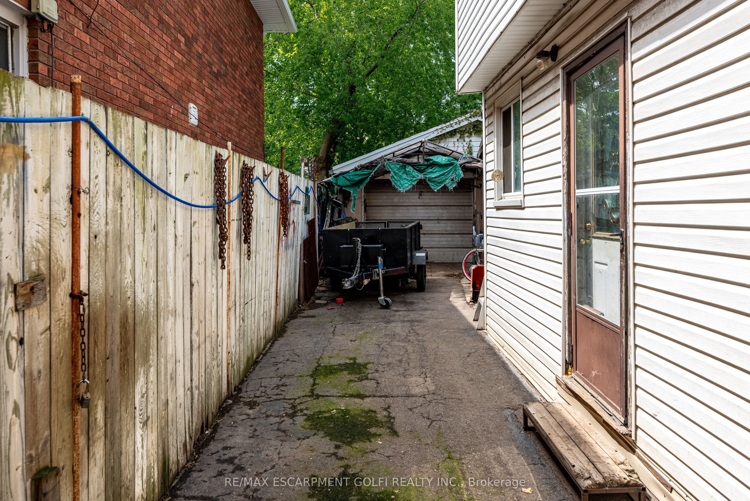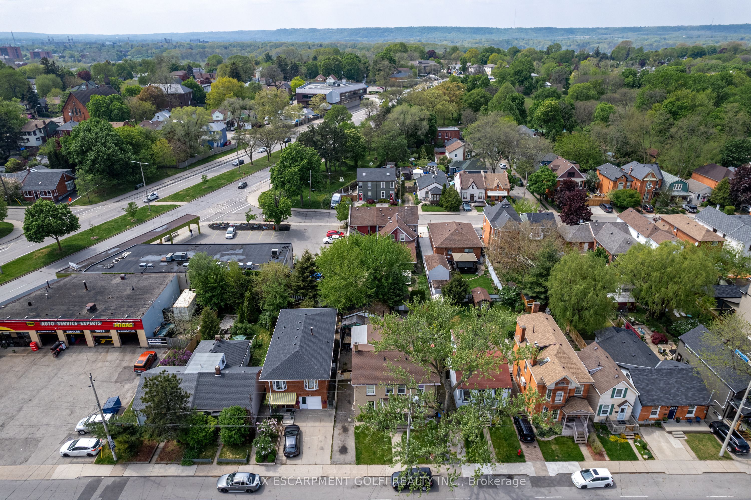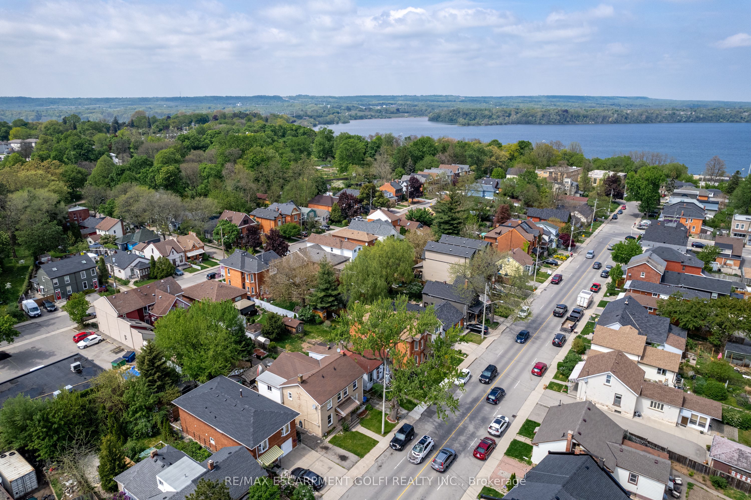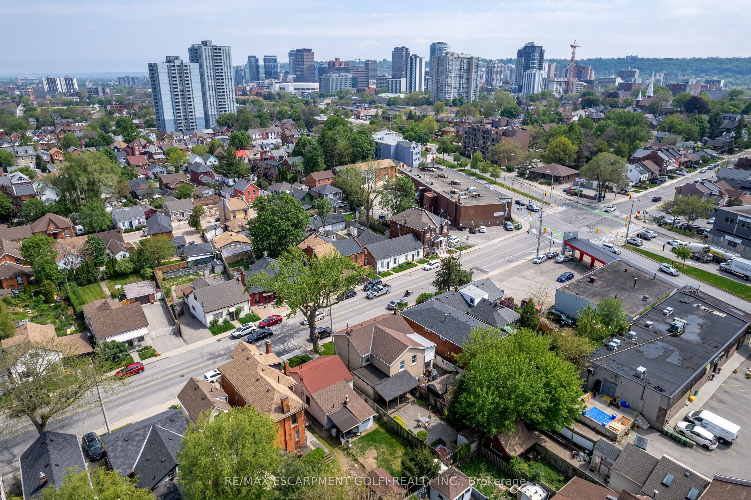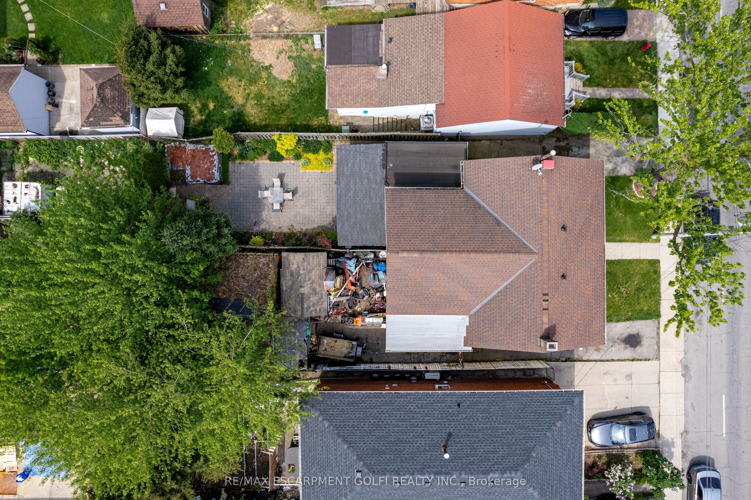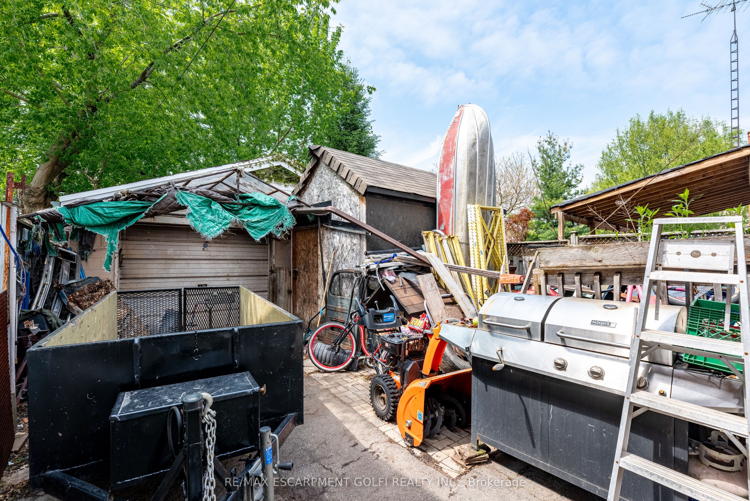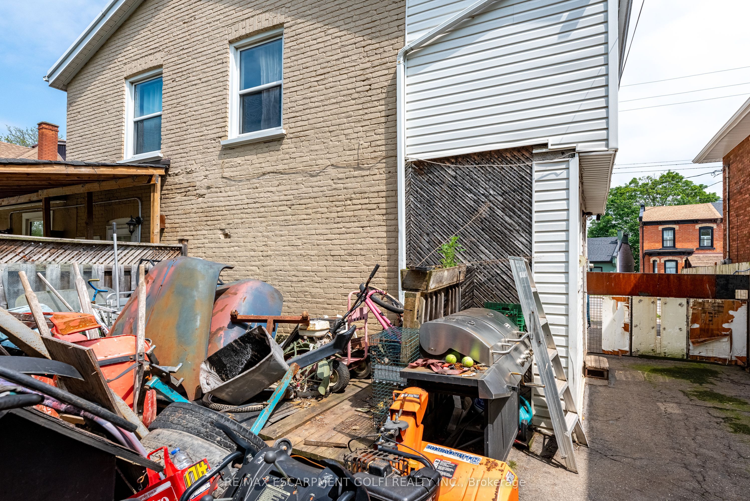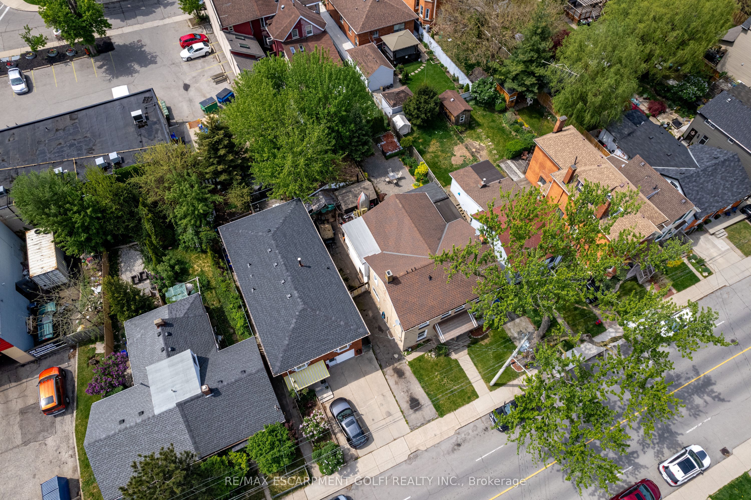$529,900
Available - For Sale
Listing ID: X8362804
167 Locke St North , Hamilton, L8R 3B1, Ontario
| Discover the possibilities in this semi-detached home, located in West Hamiltons desirable Strathcona neighbourhood. Potential to restore into a beautiful home or duplex, this deep 100ft. lot property offers over 1,300 sq.ft. of living space featuring 3 bedrooms plus a versatile den (or potential kitchen), and 2 full baths. The expansive detached garage located in the back is perfect for a workshop, hobby space, or additional storage for your use. Just a short distance to Bayfront Park and the Waterfront Trail, all of the popular shopping and restaurant amenities on James Street North or Locke Street South, and for commuters it is just minutes to the West Harbour GO Station or highway access. Whether you're an experienced renovator or a first-time homebuyer eager to create a personalized haven, this home is a canvas ready for your masterpiece. Dont miss it! |
| Price | $529,900 |
| Taxes: | $5000.00 |
| Address: | 167 Locke St North , Hamilton, L8R 3B1, Ontario |
| Lot Size: | 24.33 x 100.00 (Feet) |
| Directions/Cross Streets: | York Blvd |
| Rooms: | 10 |
| Bedrooms: | 3 |
| Bedrooms +: | |
| Kitchens: | 1 |
| Family Room: | N |
| Basement: | Full, Unfinished |
| Property Type: | Semi-Detached |
| Style: | 2-Storey |
| Exterior: | Brick, Vinyl Siding |
| Garage Type: | Detached |
| (Parking/)Drive: | Private |
| Drive Parking Spaces: | 3 |
| Pool: | None |
| Approximatly Square Footage: | 1100-1500 |
| Property Features: | Fenced Yard, Park, Public Transit |
| Fireplace/Stove: | N |
| Heat Source: | Gas |
| Heat Type: | Forced Air |
| Central Air Conditioning: | Central Air |
| Sewers: | Sewers |
| Water: | Municipal |
$
%
Years
This calculator is for demonstration purposes only. Always consult a professional
financial advisor before making personal financial decisions.
| Although the information displayed is believed to be accurate, no warranties or representations are made of any kind. |
| RE/MAX ESCARPMENT GOLFI REALTY INC. |
|
|

Milad Akrami
Sales Representative
Dir:
647-678-7799
Bus:
647-678-7799
| Book Showing | Email a Friend |
Jump To:
At a Glance:
| Type: | Freehold - Semi-Detached |
| Area: | Hamilton |
| Municipality: | Hamilton |
| Neighbourhood: | Strathcona |
| Style: | 2-Storey |
| Lot Size: | 24.33 x 100.00(Feet) |
| Tax: | $5,000 |
| Beds: | 3 |
| Baths: | 2 |
| Fireplace: | N |
| Pool: | None |
Locatin Map:
Payment Calculator:

