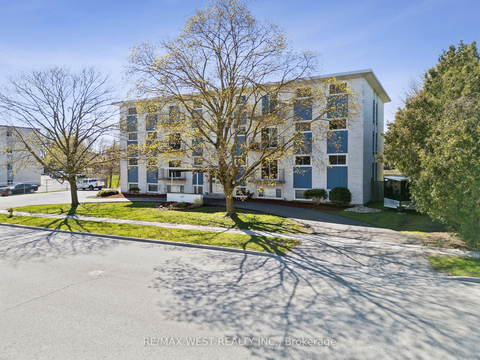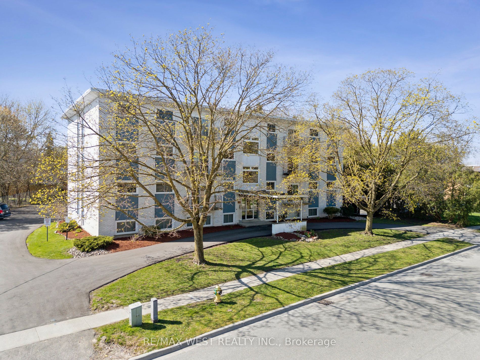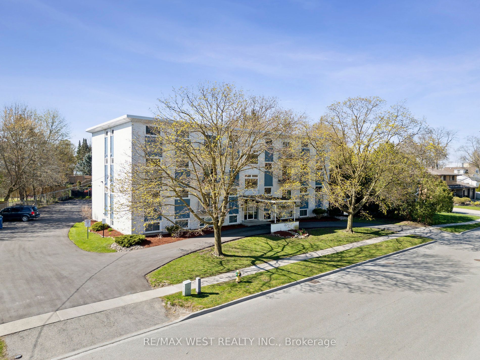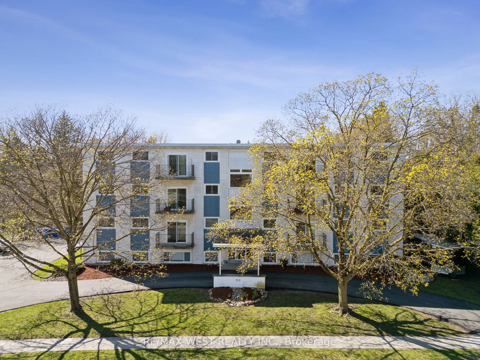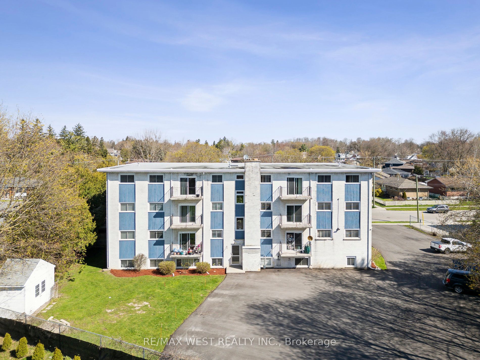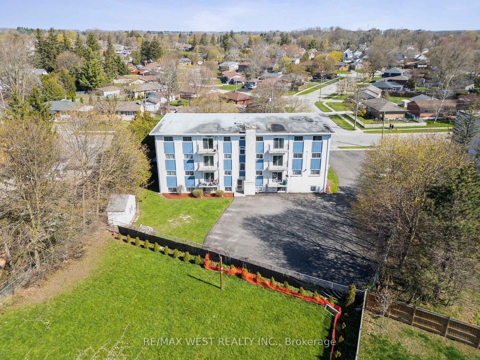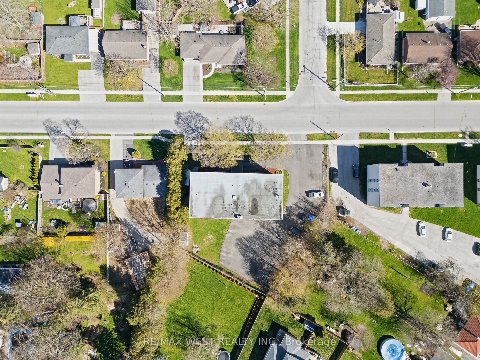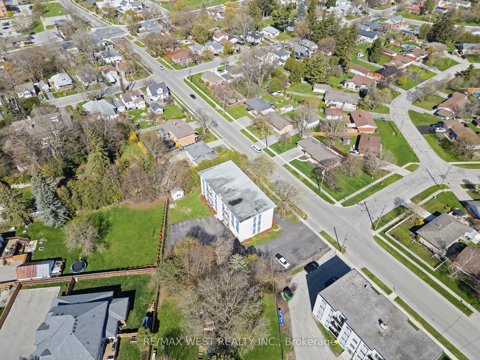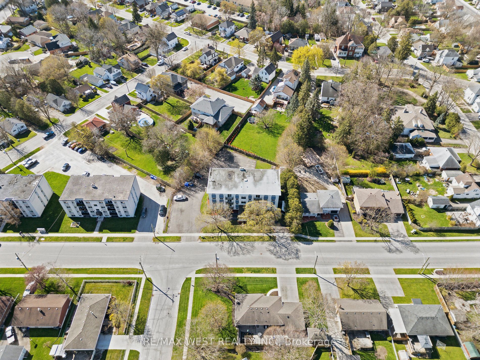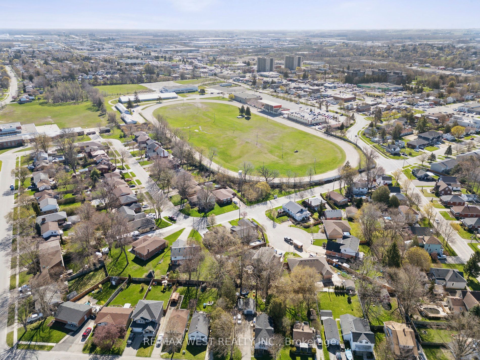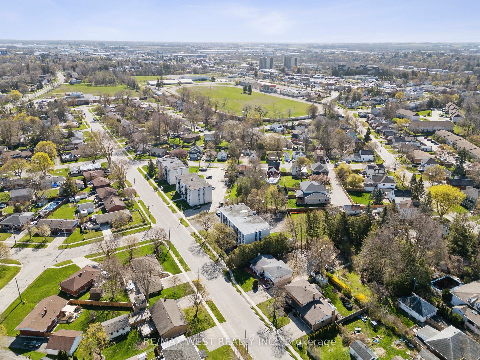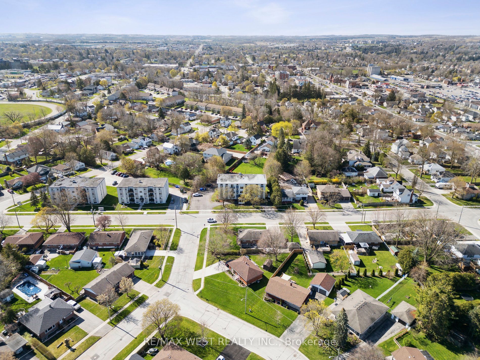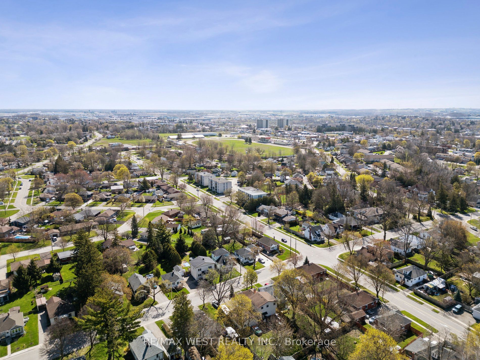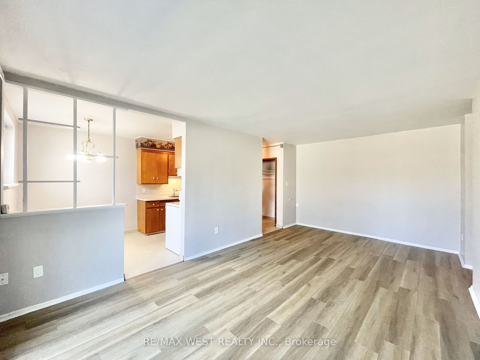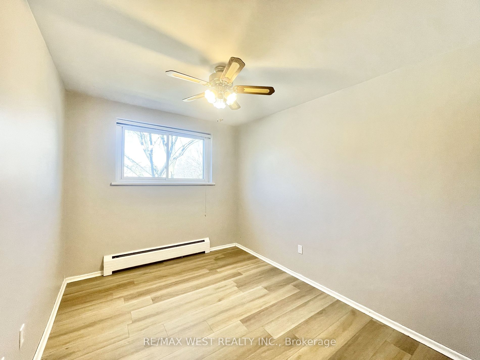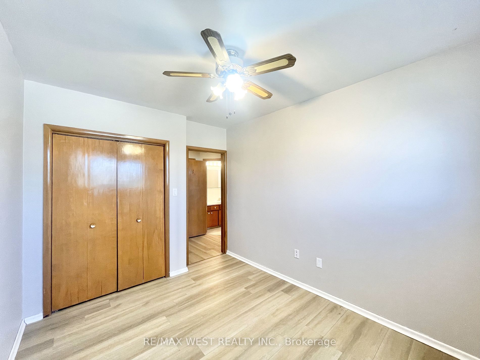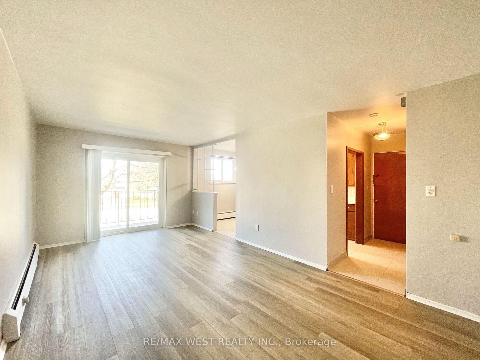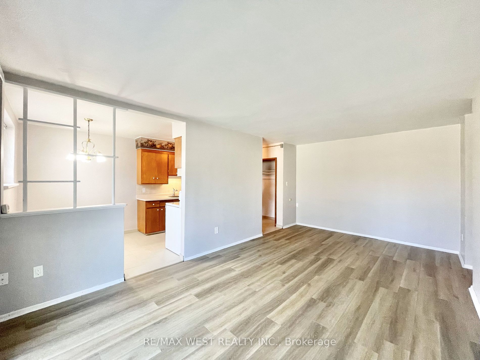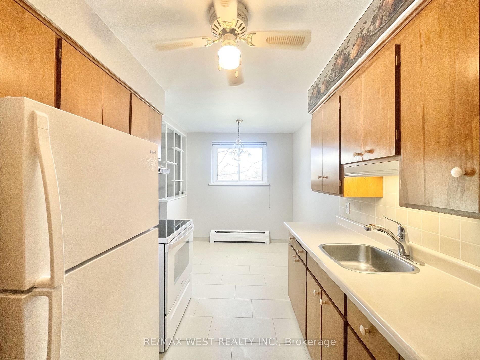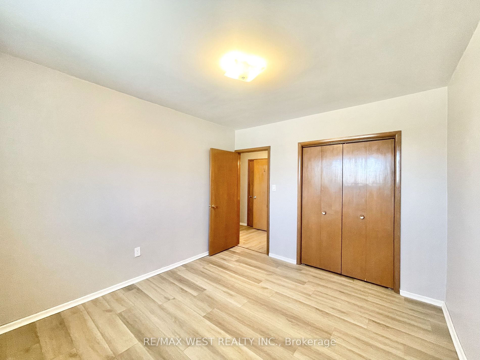$4,500,000
Available - For Sale
Listing ID: X8361410
770 Hughson St , Woodstock, N4S 4P5, Ontario
| Updated and maintained 15-unit apartment building in central Woodstock. Units comprised of 2bedrooms, 1 bathroom, kitchen, parking, and locker. Approx. 20k sqft sitting at 4 storeys on Half acre. Grocery, amenities, casino, parks and rec, Hospital, minutes to 401 and transit, retail, Toyota Factory, ensures an excellent Tenant mix. Exterior has been updated along with various interior Units. New Windows, exterior doors, parking, roof, flooring, trim, etc. Reliable gross revenue with high potential for additional value. Overall Solid building represents an excellent prospects for savvy investors seeking a lucrative venture in a growing location w/ample potential for increased returns! |
| Extras: Laundry suite (coin op common), 15 kitchens (fridge, stove, fan), new roof (2023), new windows(2023, new Exterior doors (2023), boiler systems, exterior storage shed, 15 bathrooms, all ELFs, WCs. |
| Price | $4,500,000 |
| Taxes: | $26402.00 |
| Address: | 770 Hughson St , Woodstock, N4S 4P5, Ontario |
| Lot Size: | 171.00 x 140.00 (Feet) |
| Acreage: | < .50 |
| Directions/Cross Streets: | Dundas & Wilson |
| Rooms: | 31 |
| Bedrooms: | 1 |
| Bedrooms +: | 1 |
| Kitchens: | 1 |
| Kitchens +: | 1 |
| Family Room: | N |
| Basement: | None |
| Approximatly Age: | 51-99 |
| Property Type: | Multiplex |
| Style: | Other |
| Exterior: | Brick, Concrete |
| Garage Type: | None |
| (Parking/)Drive: | Private |
| Drive Parking Spaces: | 40 |
| Pool: | None |
| Other Structures: | Garden Shed |
| Approximatly Age: | 51-99 |
| Approximatly Square Footage: | 5000+ |
| Property Features: | Hospital, Park, Public Transit, School |
| Fireplace/Stove: | N |
| Heat Source: | Electric |
| Heat Type: | Baseboard |
| Central Air Conditioning: | Central Air |
| Laundry Level: | Lower |
| Sewers: | Sewers |
| Water: | Municipal |
| Water Supply Types: | Comm Well |
| Utilities-Cable: | A |
| Utilities-Hydro: | A |
| Utilities-Gas: | A |
| Utilities-Telephone: | A |
$
%
Years
This calculator is for demonstration purposes only. Always consult a professional
financial advisor before making personal financial decisions.
| Although the information displayed is believed to be accurate, no warranties or representations are made of any kind. |
| RE/MAX WEST REALTY INC. |
|
|

Milad Akrami
Sales Representative
Dir:
647-678-7799
Bus:
647-678-7799
| Book Showing | Email a Friend |
Jump To:
At a Glance:
| Type: | Freehold - Multiplex |
| Area: | Oxford |
| Municipality: | Woodstock |
| Style: | Other |
| Lot Size: | 171.00 x 140.00(Feet) |
| Approximate Age: | 51-99 |
| Tax: | $26,402 |
| Beds: | 1+1 |
| Baths: | 16 |
| Fireplace: | N |
| Pool: | None |
Locatin Map:
Payment Calculator:

