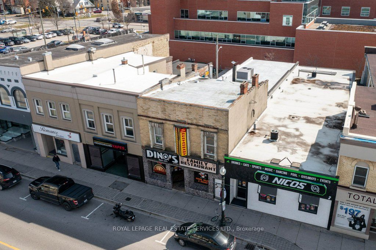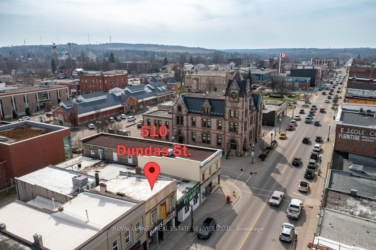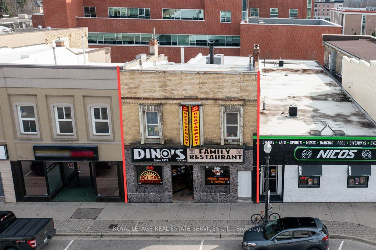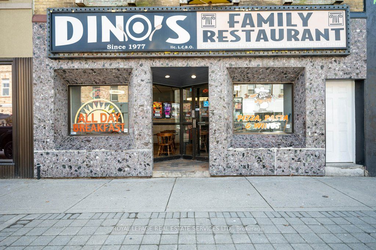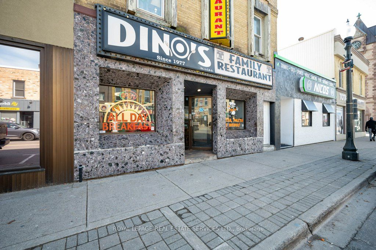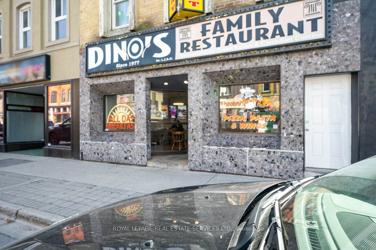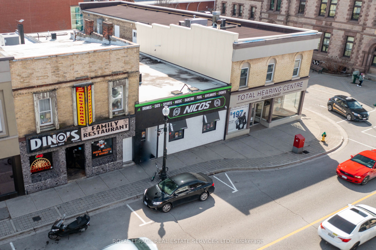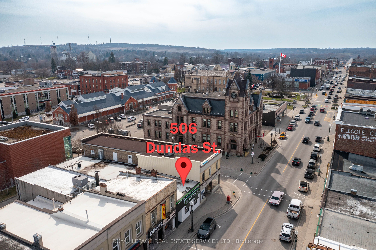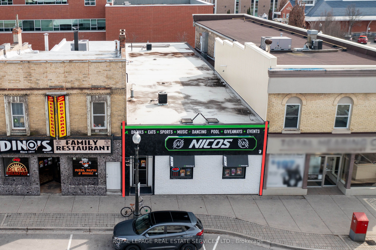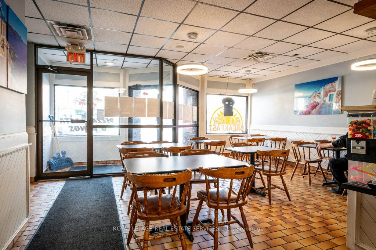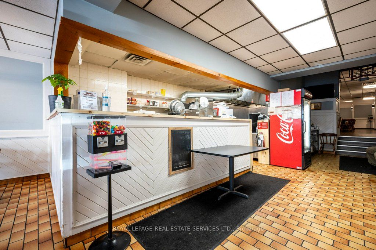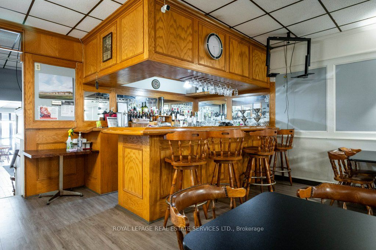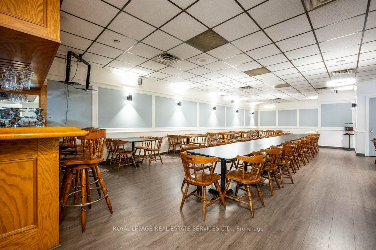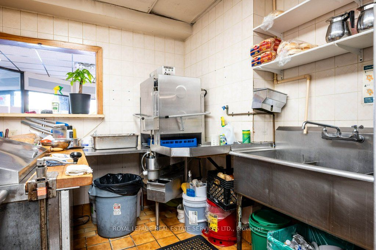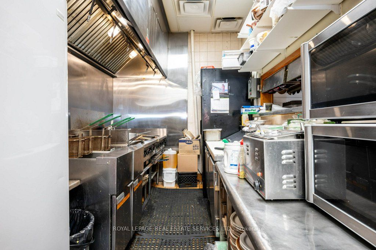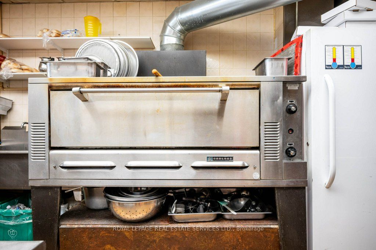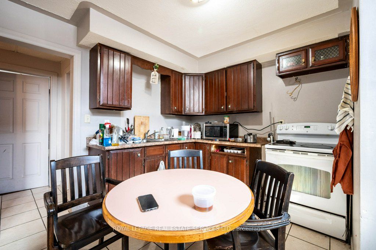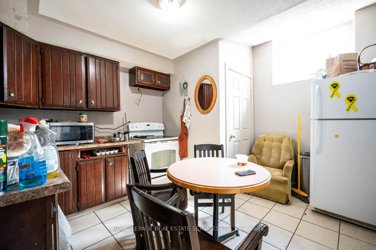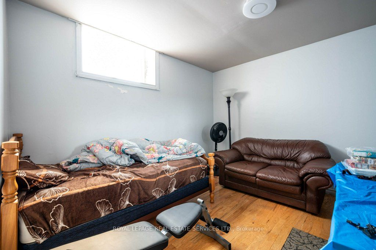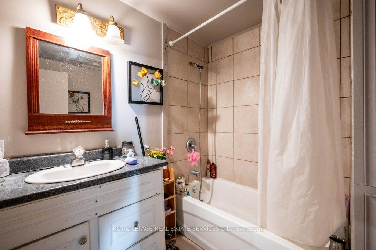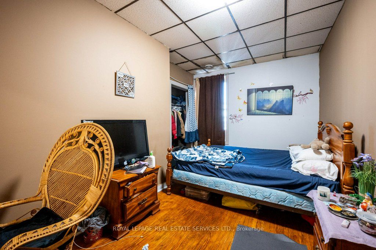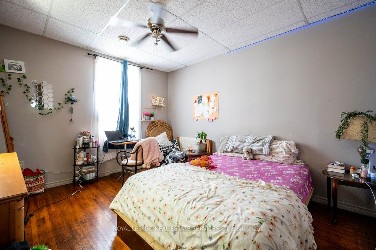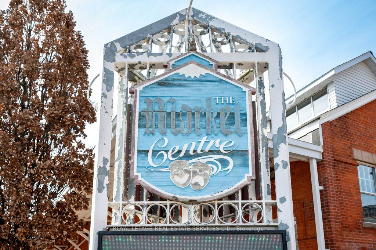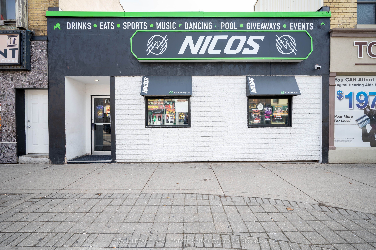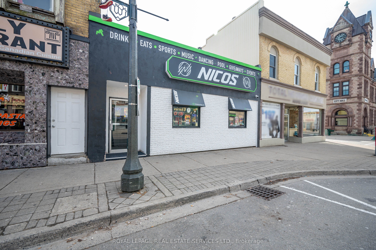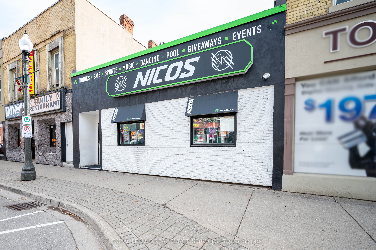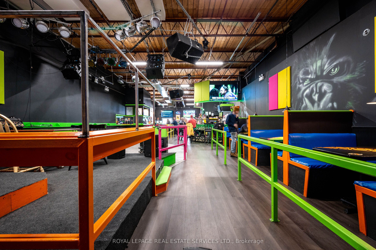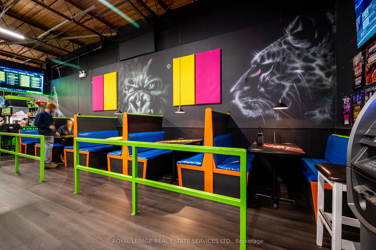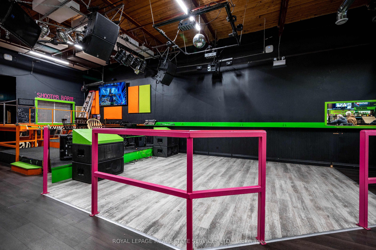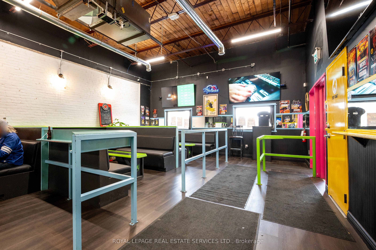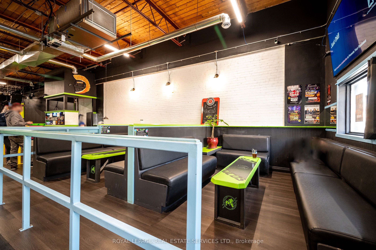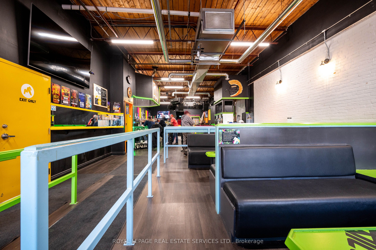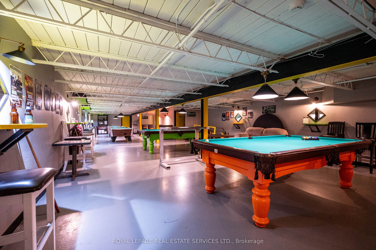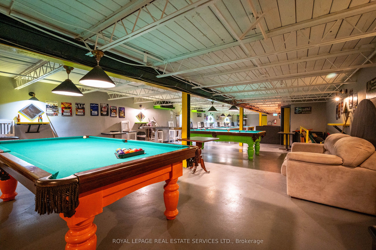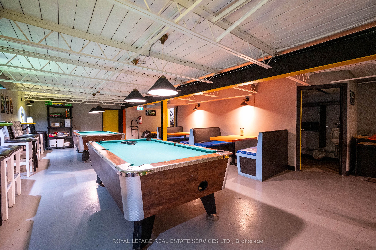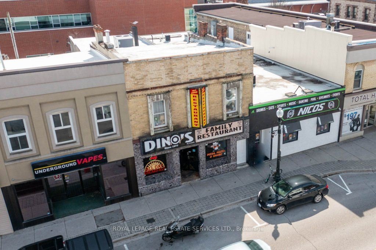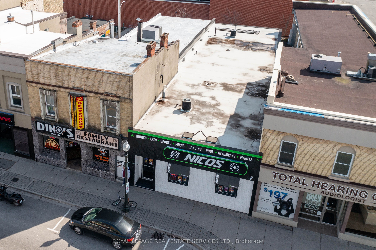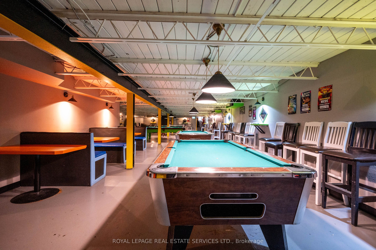$1,595,000
Available - For Sale
Listing ID: X8358528
506-510 Dundas St , Woodstock, N4S 1C5, Ontario
| Big investment and end-user opportunity available in Downtown Woodstock with a family restaurant, bar, and 3 bedroom apartment. Serving up the city for nearly 40 years, this family restaurant, known as Dino's Dining Lounge, has a consistent clientele base with ample seating and a large transferable liquor license capacity of 127. Moving next door to Nico's Sports Bar & Grill brings you a recently renovated bar/lounge with a large transferable liquor license capacity of 140, including a stage, dance floor, 2 bars, full basement with pool tables, and more. Upstairs at Dino's is a large 3 bedroom apartment with below market rents. Both the family restaurant and bar are currently owner/operated. The proximity of both establishments can't be beat with ample city parking in the back and situated in and around the local favourites. These combined properties provide a large frontage of over 50 feet and available for restaurant conversions to your preferred concept or cuisine. Please do not go direct or speak to staff. Your discretion is appreciated. |
| Extras: * 1 Family Restaurant * 1 Sports Bar * 3 Bedroom Apartment * Combined LLBO Capacity of 267 * Restaurant & Bar Is Owner Operated * Sound System * Karaoke Machine * Pizza Oven * Exhaust Hood * 2 Double Fryers * 2 Flat Tops & Much More * |
| Price | $1,595,000 |
| Taxes: | $6570.20 |
| Tax Type: | Annual |
| Occupancy by: | Owner |
| Address: | 506-510 Dundas St , Woodstock, N4S 1C5, Ontario |
| Postal Code: | N4S 1C5 |
| Province/State: | Ontario |
| Lot Size: | 53.10 x 100.00 (Feet) |
| Directions/Cross Streets: | Dundas St & Wellington St S |
| Category: | Retail |
| Use: | Hospitality/Food Related |
| Building Percentage: | N |
| Total Area: | 5961.58 |
| Total Area Code: | Sq Ft |
| Retail Area: | 75 |
| Retail Area Code: | % |
| Financial Statement: | Y |
| Chattels: | Y |
| Franchise: | N |
| Seats: | 267 |
| LLBO: | Y |
| Sprinklers: | N |
| Heat Type: | Gas Forced Air Open |
| Central Air Conditioning: | Y |
| Water: | Municipal |
$
%
Years
This calculator is for demonstration purposes only. Always consult a professional
financial advisor before making personal financial decisions.
| Although the information displayed is believed to be accurate, no warranties or representations are made of any kind. |
| ROYAL LEPAGE REAL ESTATE SERVICES LTD. |
|
|

Milad Akrami
Sales Representative
Dir:
647-678-7799
Bus:
647-678-7799
| Book Showing | Email a Friend |
Jump To:
At a Glance:
| Type: | Com - Commercial/Retail |
| Area: | Oxford |
| Municipality: | Woodstock |
| Lot Size: | 53.10 x 100.00(Feet) |
| Tax: | $6,570.2 |
Locatin Map:
Payment Calculator:

