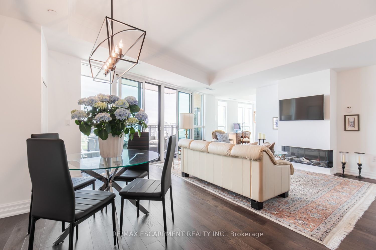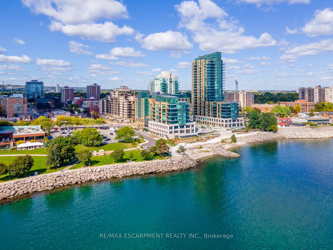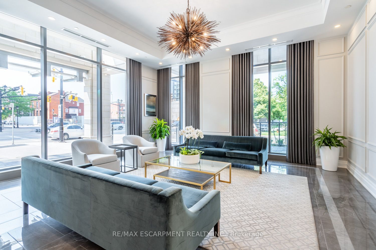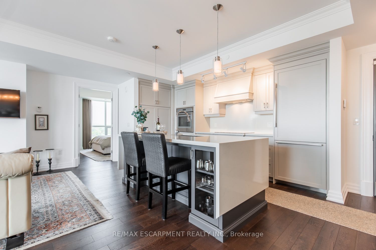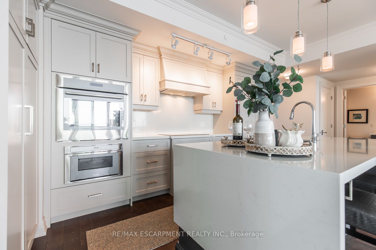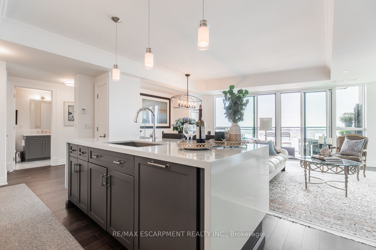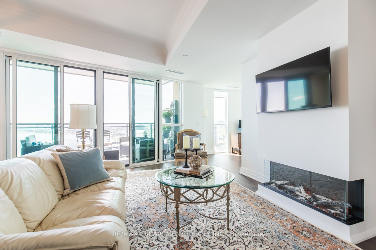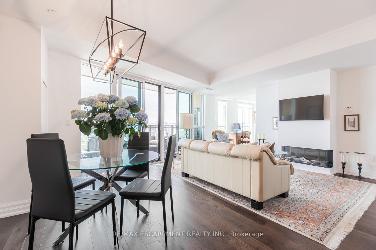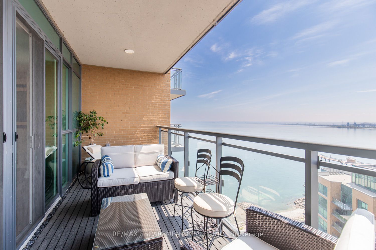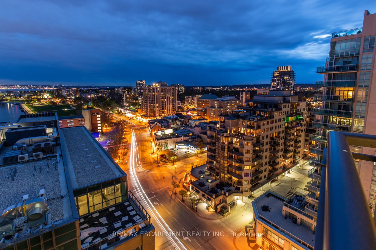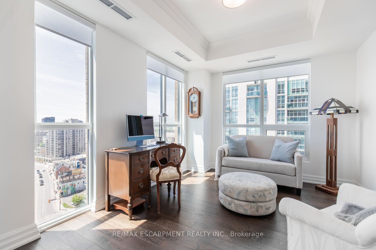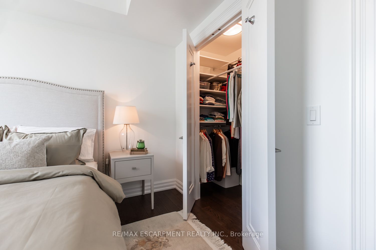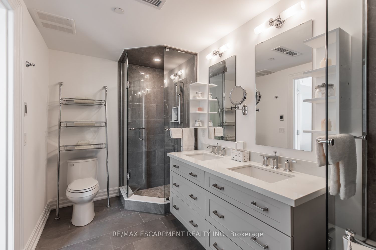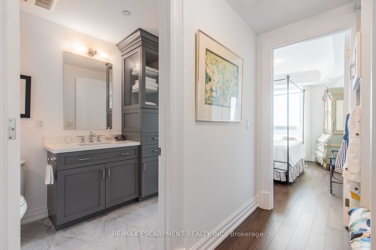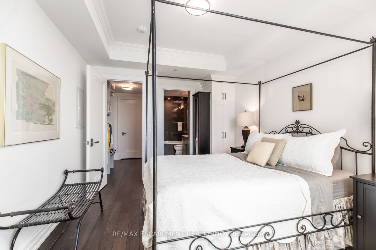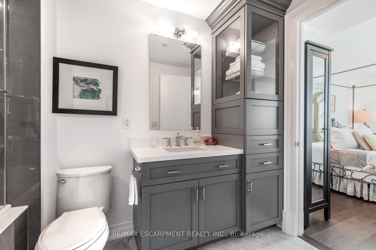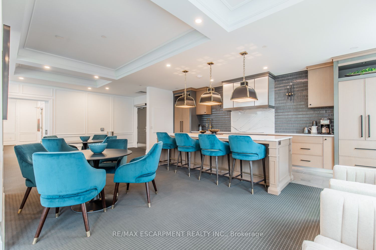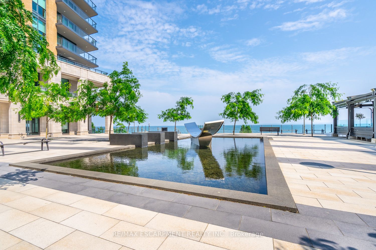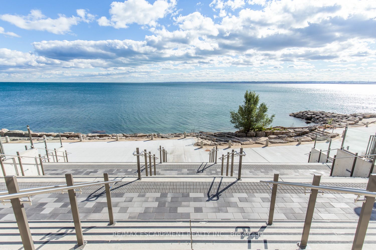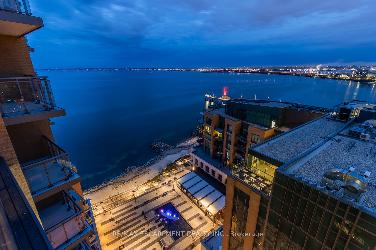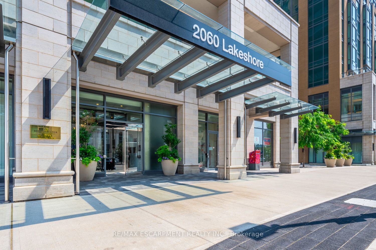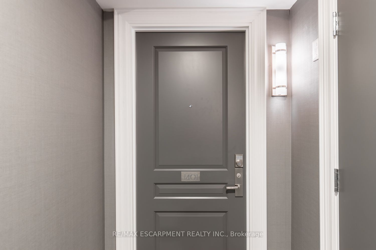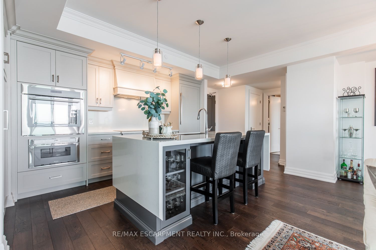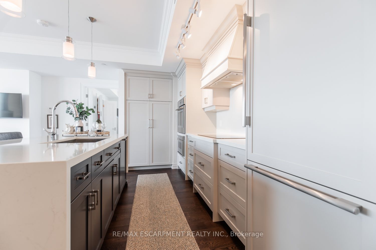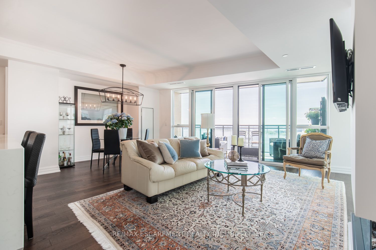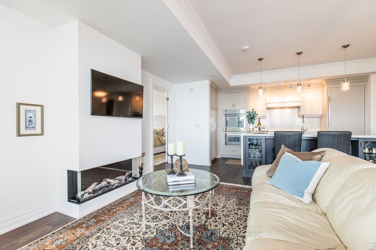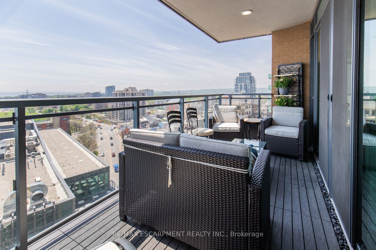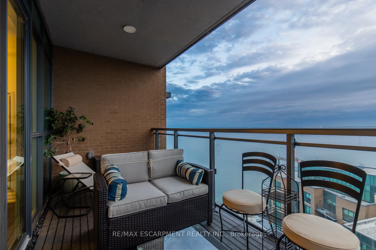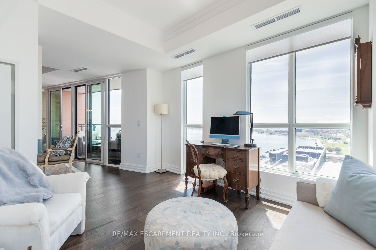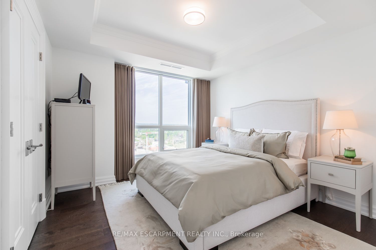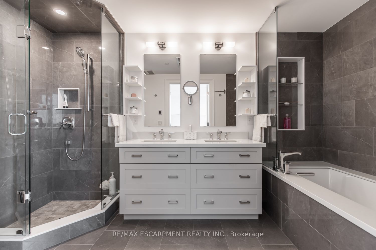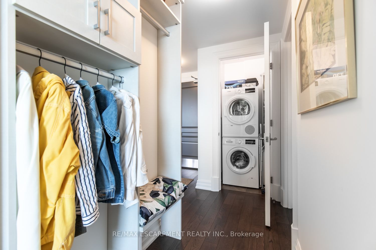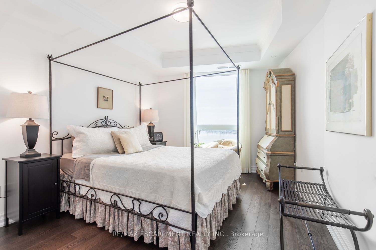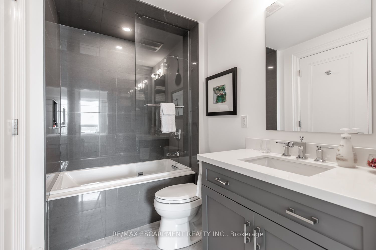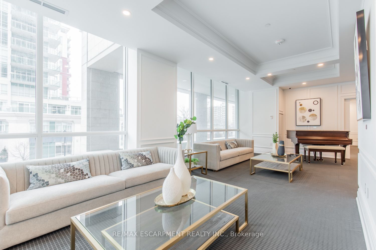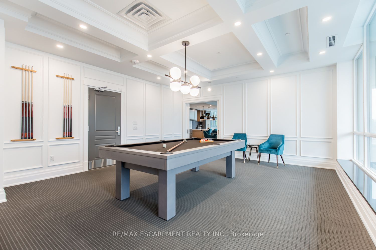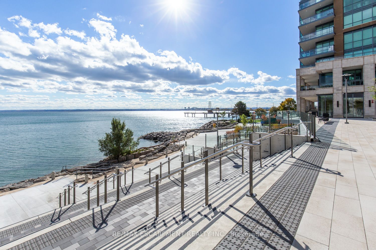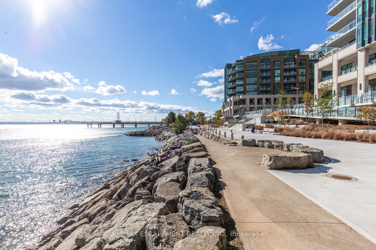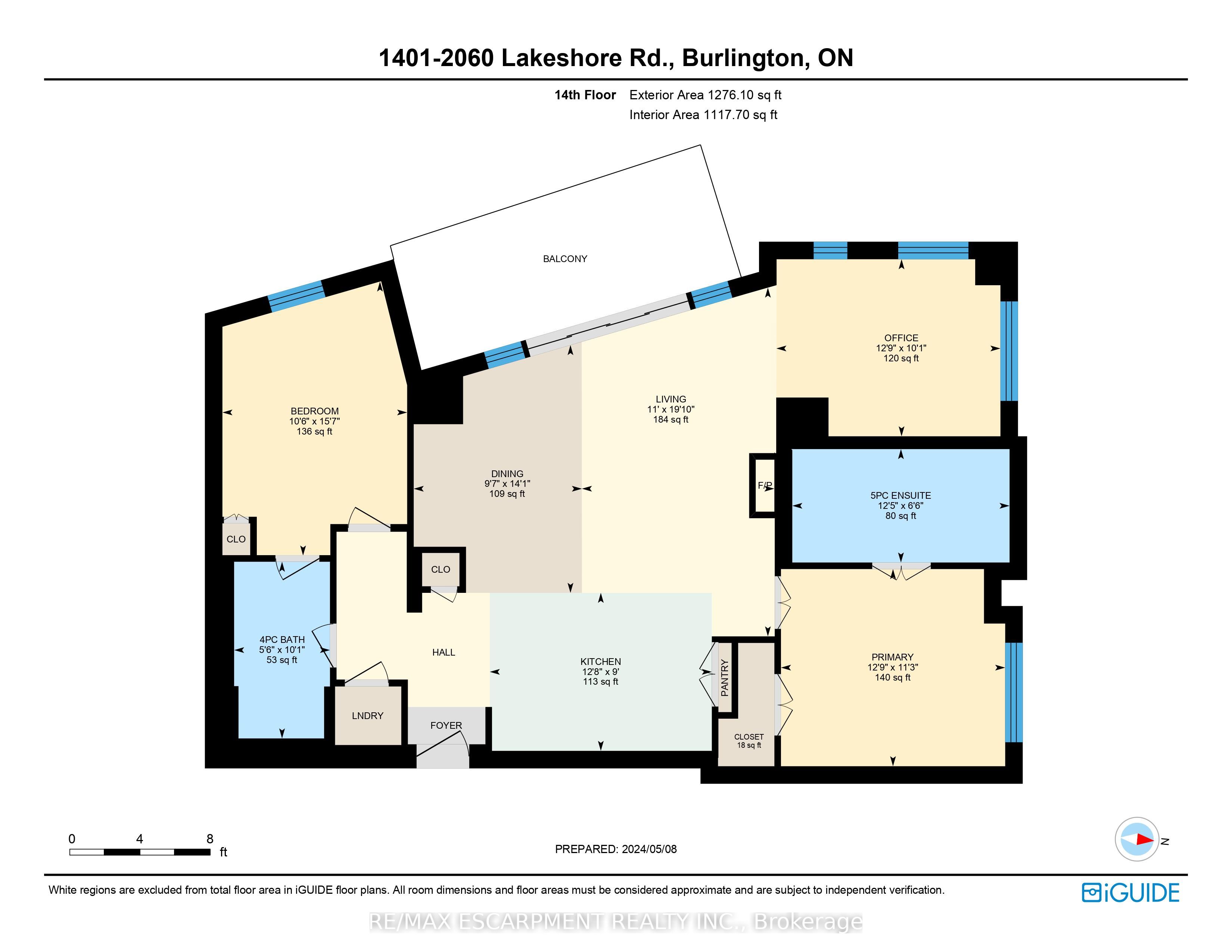$1,799,990
Available - For Sale
Listing ID: W8358396
2060 Lakeshore Rd , Unit 1401, Burlington, L7R 0G2, Ontario
| RARE opportunity to own a high-quality prestigious waterfront 2 bedroom & a Den, 2 bathroom, 1270+ sqft condo in Downtown Burlington. Welcome to Bridgewater Private Residences. This luxurious corner suite features breathtaking views of Lake Ontario and downtown Burlington from an oversized private balcony, an open-concept state-of-the-art kitchen surrounded by floor-to-ceiling windows, and two large bedrooms with fully upgraded 4 and 5-piece en-suite bathrooms. Complimented by a bright and spacious Den, this condo truly has it all. Over $70,000 worth of builder upgrades including top-quality Thermador appliances, Barzotti cabinets, an oversized island with quartz countertops that chefs only dream of, a built-in fridge and convection oven, engineered hardwood flooring, custom lighting throughout, and custom wall and ceiling finishes.A 5-piece en-suite bathroom complements the primary bedroom overlooking Burlington downtown core. Enjoy perks such as access to the indoor pool, spa and restaurant at the attached Boutique Pearle Hotel. With 2 parking spots (with EV charger roughed-in) and a storage locker conveniently located in the underground garage, this unique property will exceed the highest of expectations. |
| Price | $1,799,990 |
| Taxes: | $7761.60 |
| Maintenance Fee: | 1418.96 |
| Address: | 2060 Lakeshore Rd , Unit 1401, Burlington, L7R 0G2, Ontario |
| Province/State: | Ontario |
| Condo Corporation No | HSCC |
| Level | 14 |
| Unit No | 01 |
| Locker No | 28 |
| Directions/Cross Streets: | Lakeshore Rd - Pearl St |
| Rooms: | 6 |
| Bedrooms: | 2 |
| Bedrooms +: | 1 |
| Kitchens: | 1 |
| Family Room: | Y |
| Basement: | None |
| Approximatly Age: | 0-5 |
| Property Type: | Condo Apt |
| Style: | Apartment |
| Exterior: | Brick, Stucco/Plaster |
| Garage Type: | Underground |
| Garage(/Parking)Space: | 2.00 |
| Drive Parking Spaces: | 0 |
| Park #1 | |
| Parking Type: | Owned |
| Legal Description: | Level P4 #25 |
| Park #2 | |
| Legal Description: | Level P4 #26 |
| Exposure: | Sw |
| Balcony: | Open |
| Locker: | Owned |
| Pet Permited: | Restrict |
| Approximatly Age: | 0-5 |
| Approximatly Square Footage: | 1200-1399 |
| Building Amenities: | Bike Storage, Concierge, Exercise Room, Party/Meeting Room, Rooftop Deck/Garden |
| Property Features: | Arts Centre, Beach, Lake Access, Park, Public Transit, Waterfront |
| Maintenance: | 1418.96 |
| CAC Included: | Y |
| Common Elements Included: | Y |
| Heat Included: | Y |
| Parking Included: | Y |
| Building Insurance Included: | Y |
| Fireplace/Stove: | Y |
| Heat Source: | Gas |
| Heat Type: | Forced Air |
| Central Air Conditioning: | Central Air |
$
%
Years
This calculator is for demonstration purposes only. Always consult a professional
financial advisor before making personal financial decisions.
| Although the information displayed is believed to be accurate, no warranties or representations are made of any kind. |
| RE/MAX ESCARPMENT REALTY INC. |
|
|

Milad Akrami
Sales Representative
Dir:
647-678-7799
Bus:
647-678-7799
| Virtual Tour | Book Showing | Email a Friend |
Jump To:
At a Glance:
| Type: | Condo - Condo Apt |
| Area: | Halton |
| Municipality: | Burlington |
| Neighbourhood: | Brant |
| Style: | Apartment |
| Approximate Age: | 0-5 |
| Tax: | $7,761.6 |
| Maintenance Fee: | $1,418.96 |
| Beds: | 2+1 |
| Baths: | 2 |
| Garage: | 2 |
| Fireplace: | Y |
Locatin Map:
Payment Calculator:

