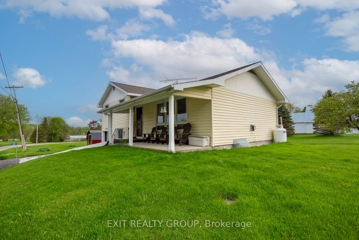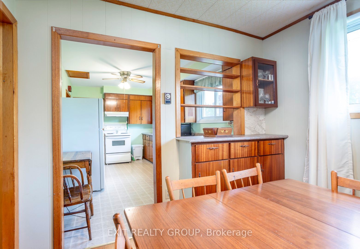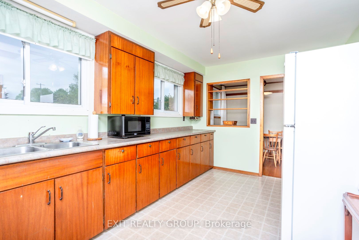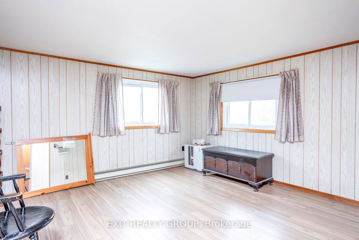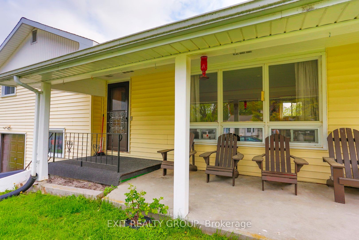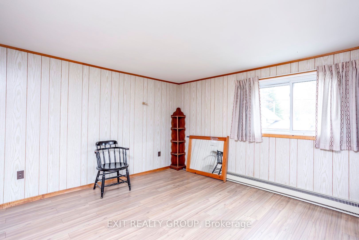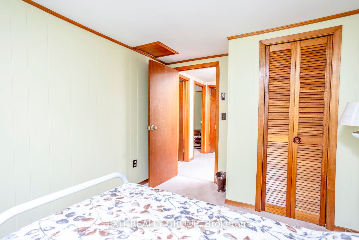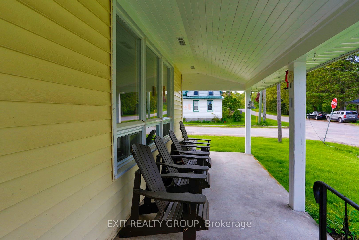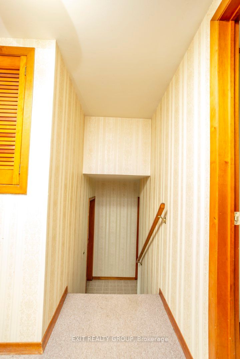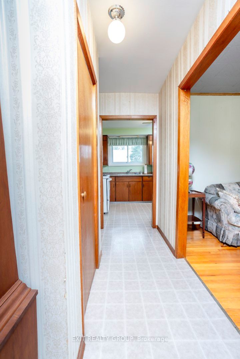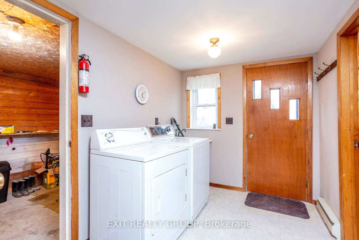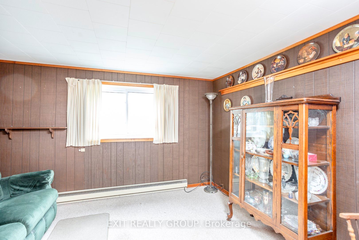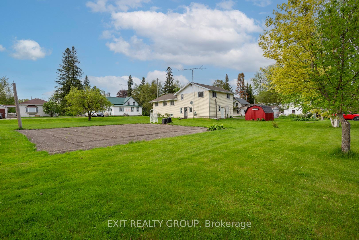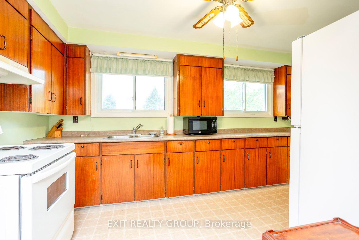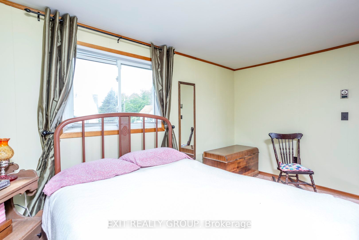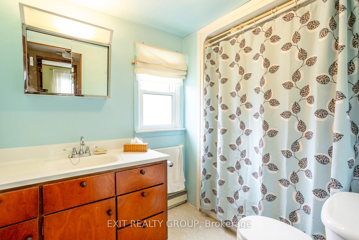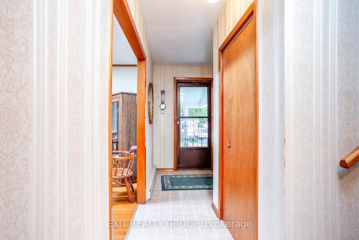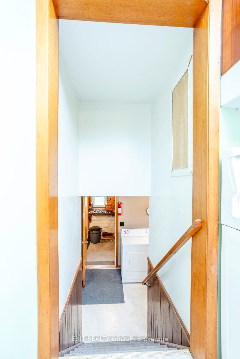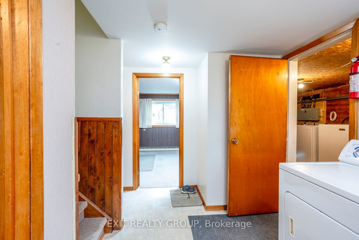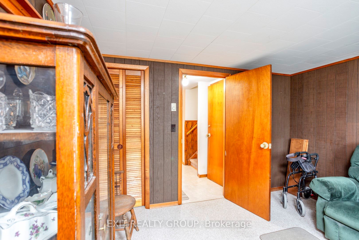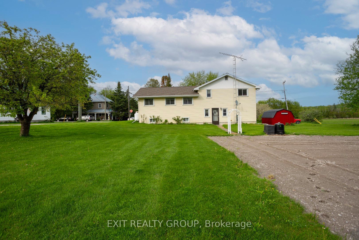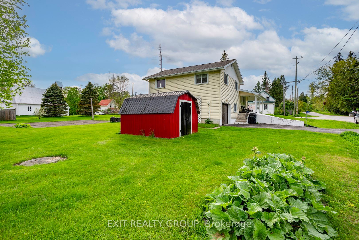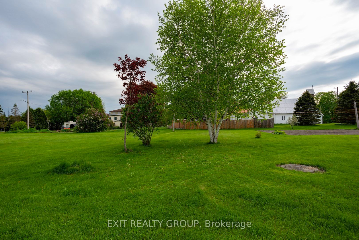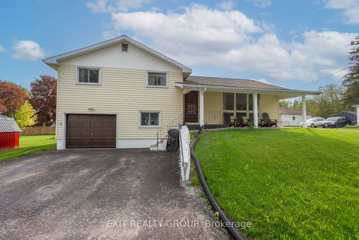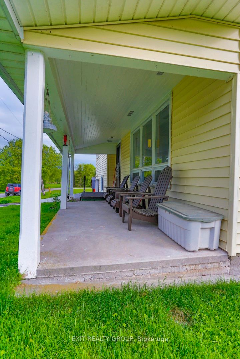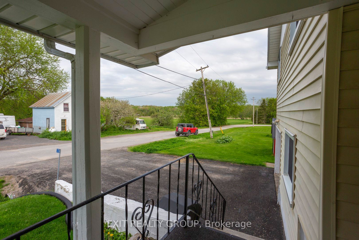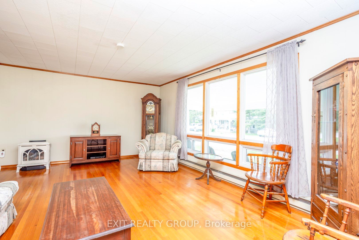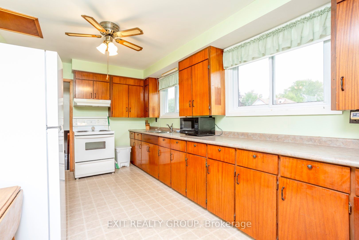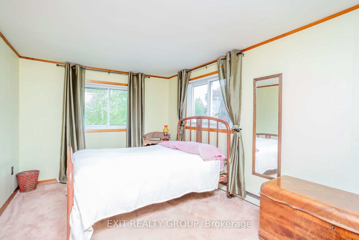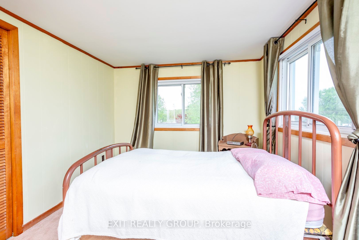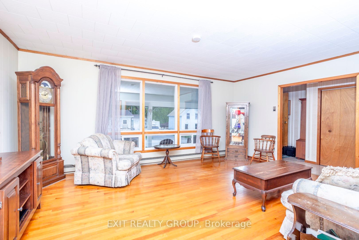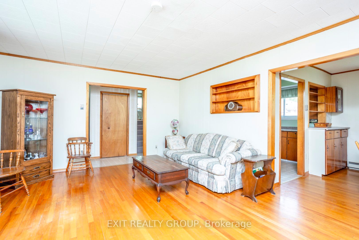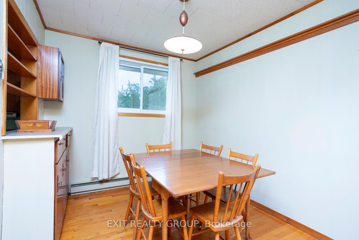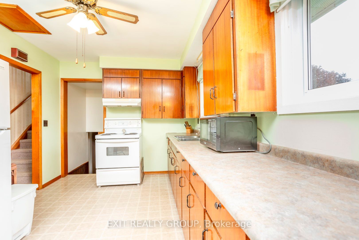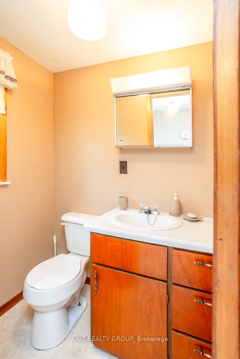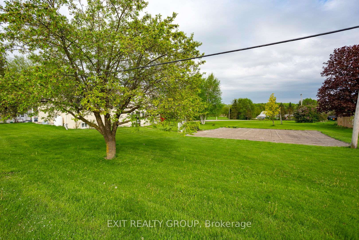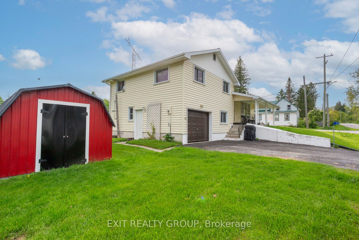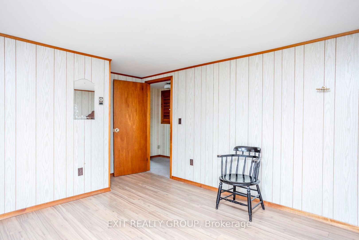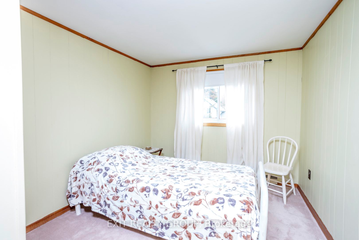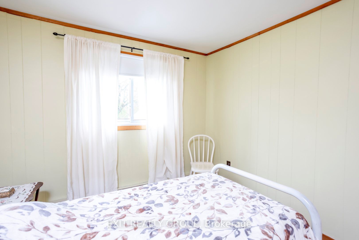$479,000
Available - For Sale
Listing ID: X8358090
33 Franklin St , Tweed, K0K 2L0, Ontario
| Welcome to your move in ready new home in the amazing hamlet of Marlbank. This well-built and maintained side split home on a beautiful large corner lot offers everything you and your family need. Three generous sized bedrooms plus a den/office, a large bright kitchen with adjoining dining area and a finished basement. There is so much potential to make this property your own while enjoying the amazing recreation facility just down the street in this quiet, country neighbourhood. Also, only 20 minutes from Napanee and 45 min to Belleville for all your shopping needs. So, if you are looking for affordable living in a quiet country community, come check it out before it's gone! |
| Extras: Directions from Hwy 401: Take Hwy 41 North, turn left on Napanee Rd., turn right on Franklin St (1st right after you enter the village). |
| Price | $479,000 |
| Taxes: | $2021.16 |
| Address: | 33 Franklin St , Tweed, K0K 2L0, Ontario |
| Lot Size: | 125.60 x 141.40 (Feet) |
| Acreage: | < .50 |
| Directions/Cross Streets: | Matilda St & Franklin St |
| Rooms: | 8 |
| Rooms +: | 2 |
| Bedrooms: | 3 |
| Bedrooms +: | |
| Kitchens: | 1 |
| Family Room: | N |
| Basement: | Finished, Sep Entrance |
| Approximatly Age: | 51-99 |
| Property Type: | Detached |
| Style: | Sidesplit 3 |
| Exterior: | Vinyl Siding |
| Garage Type: | Built-In |
| (Parking/)Drive: | Pvt Double |
| Drive Parking Spaces: | 4 |
| Pool: | None |
| Approximatly Age: | 51-99 |
| Property Features: | Place Of Wor, Rec Centre, River/Stream, School Bus Route |
| Fireplace/Stove: | Y |
| Heat Source: | Electric |
| Heat Type: | Baseboard |
| Central Air Conditioning: | Window Unit |
| Laundry Level: | Lower |
| Elevator Lift: | N |
| Sewers: | Septic |
| Water: | Well |
| Water Supply Types: | Drilled Well |
| Utilities-Cable: | N |
| Utilities-Hydro: | Y |
| Utilities-Gas: | N |
| Utilities-Telephone: | Y |
$
%
Years
This calculator is for demonstration purposes only. Always consult a professional
financial advisor before making personal financial decisions.
| Although the information displayed is believed to be accurate, no warranties or representations are made of any kind. |
| EXIT REALTY GROUP |
|
|

Milad Akrami
Sales Representative
Dir:
647-678-7799
Bus:
647-678-7799
| Virtual Tour | Book Showing | Email a Friend |
Jump To:
At a Glance:
| Type: | Freehold - Detached |
| Area: | Hastings |
| Municipality: | Tweed |
| Style: | Sidesplit 3 |
| Lot Size: | 125.60 x 141.40(Feet) |
| Approximate Age: | 51-99 |
| Tax: | $2,021.16 |
| Beds: | 3 |
| Baths: | 2 |
| Fireplace: | Y |
| Pool: | None |
Locatin Map:
Payment Calculator:

