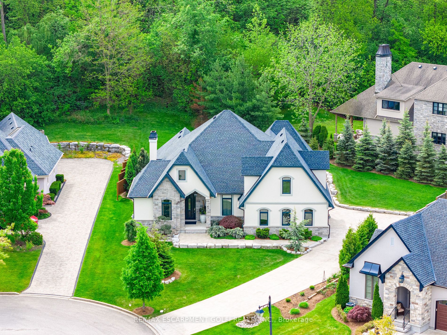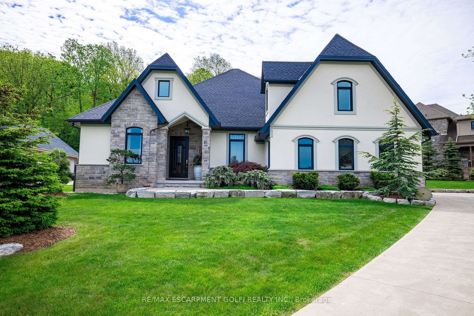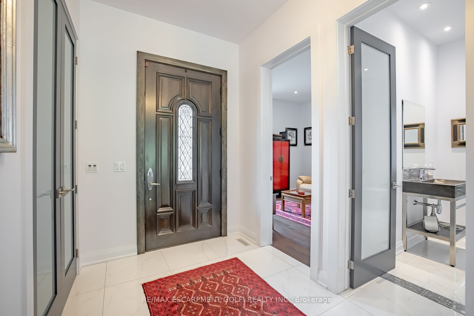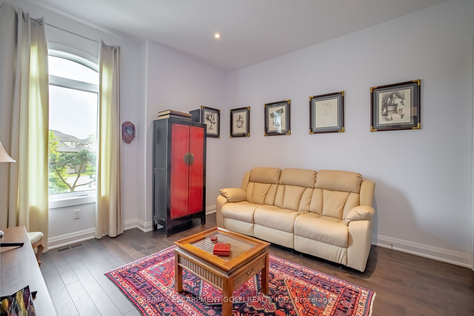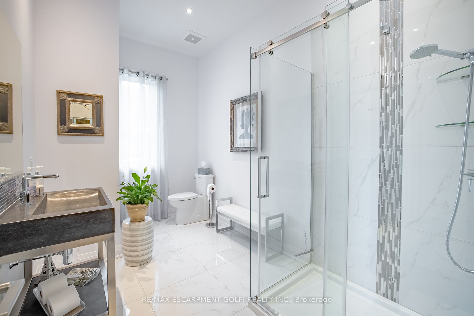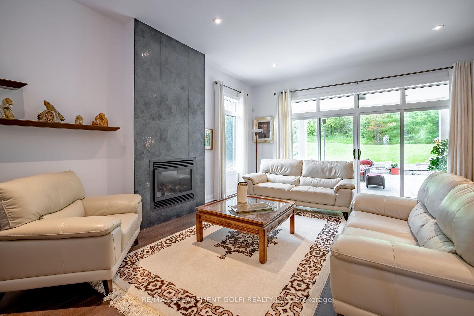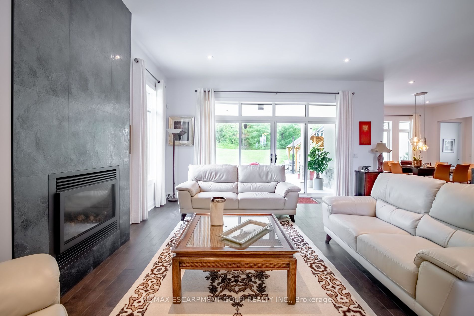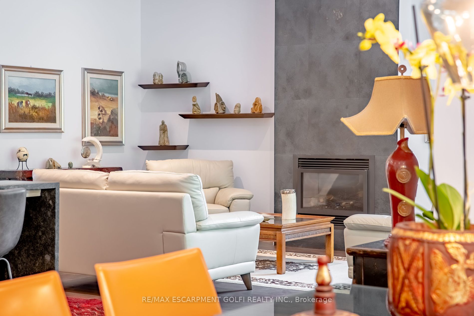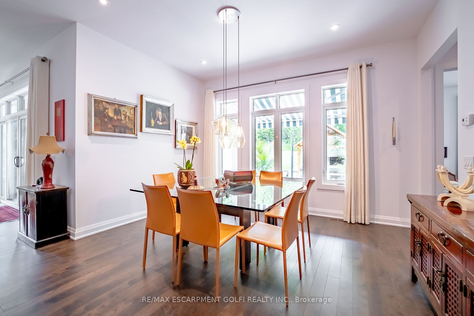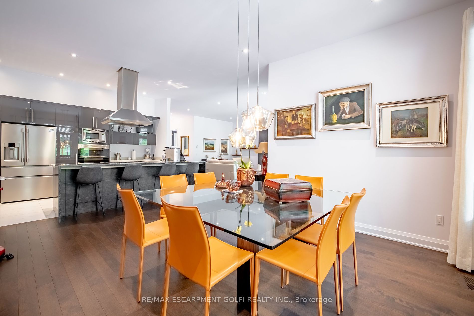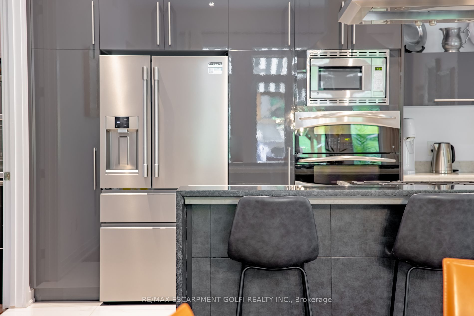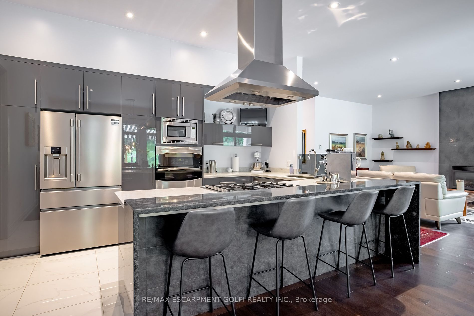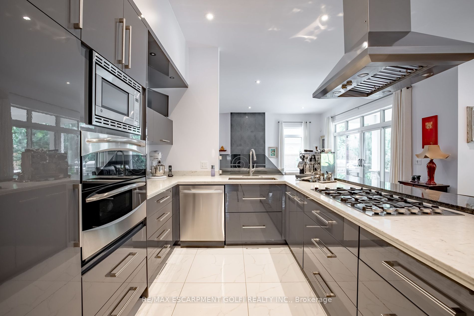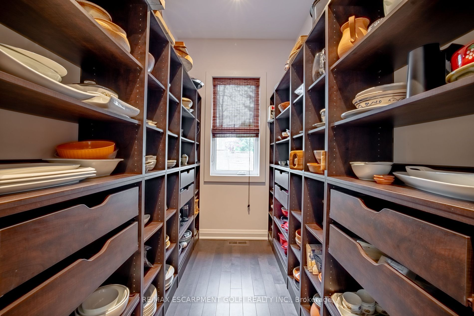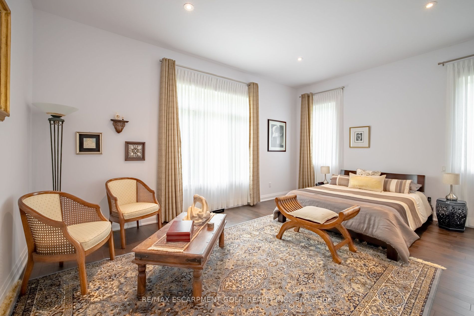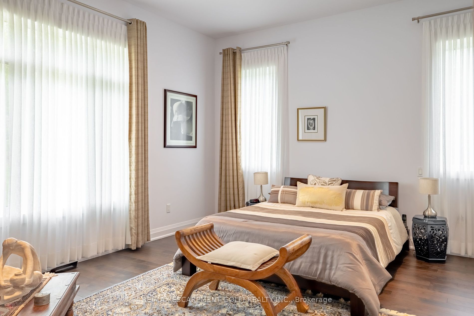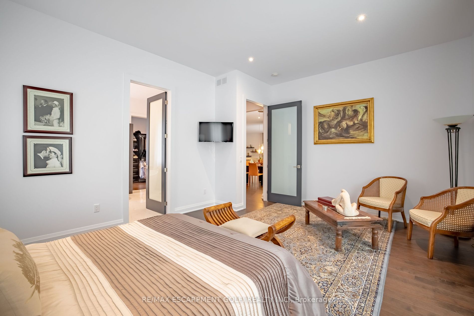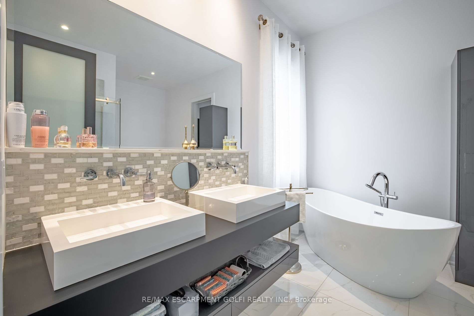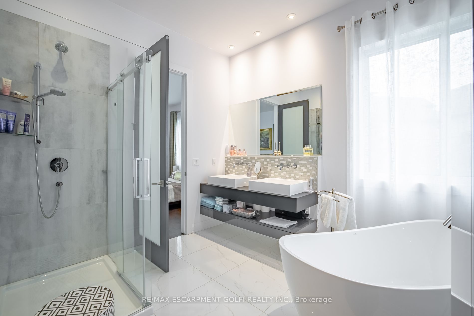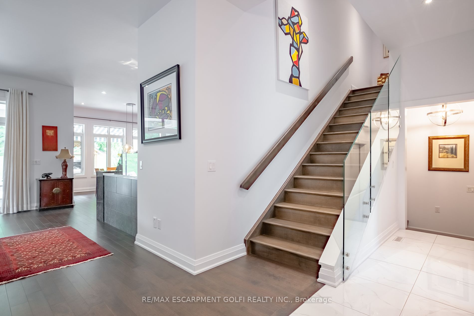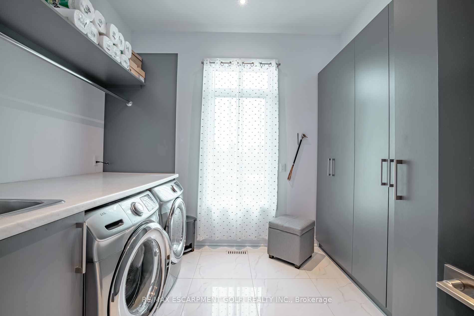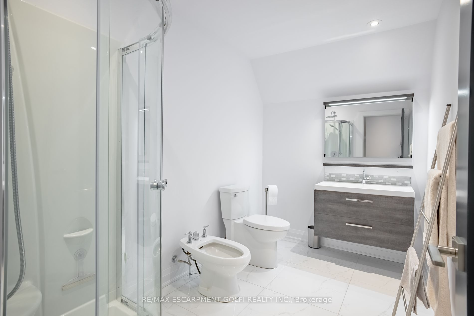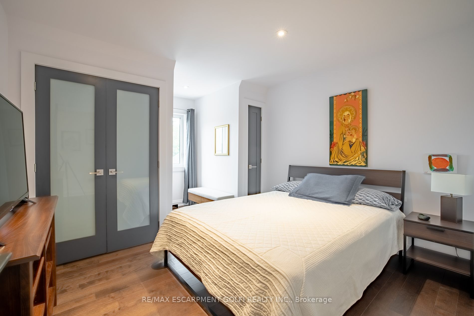$1,999,900
Available - For Sale
Listing ID: X8357572
10 David Lowrey Crt , Niagara-on-the-Lake, L0S 1J1, Ontario
| Discover the perfect blend of modern architecture and rustic charm in this stunning 4-bedroom bungaloft, offeringover 4,300 square feet of luxurious living space. This property promises privacy and tranquility on its spacious lot, adorned with lush landscaping and natural stone accents. Upon entering, you are greeted by an open-concept design that seamlessly connects the living, dining, and kitchen areas, creating a harmonious flow throughout the main floor. The living room features a gas fireplace and abundant natural light. The European chef-inspired kitchen is a culinary dream, equipped with top-of-the-line stainless steel appliances, custom cabinetry, and a large centre peninsula that provides ample workspace. A full walk-in pantry offers additional storage. The main floor also boasts a luxurious primary suite that overlooks the serene backyard. This private retreat includes access to a personal patio, a spacious walk-in closet, and an elegant ensuite bathroom outfitted with modern fixtures, creating a spa-like experience at home. Fully finished basement features a sauna and a well-equipped gym, providing everything needed for a healthy and active lifestyle without leaving the comfort of home. The backyard is a true oasis, showcasing a beautiful landscaped garden complete with a wood-burning pizza oven and a gas BBQ. Additional amenities include a fully insulated & heated triple car garage and a full in-ground irrigation system. |
| Price | $1,999,900 |
| Taxes: | $9576.92 |
| Address: | 10 David Lowrey Crt , Niagara-on-the-Lake, L0S 1J1, Ontario |
| Lot Size: | 65.62 x 192.00 (Feet) |
| Acreage: | < .50 |
| Directions/Cross Streets: | Four Mile Creek/David Secord |
| Rooms: | 7 |
| Bedrooms: | 4 |
| Bedrooms +: | |
| Kitchens: | 1 |
| Family Room: | N |
| Basement: | Finished, Full |
| Approximatly Age: | 6-15 |
| Property Type: | Detached |
| Style: | Bungaloft |
| Exterior: | Stone, Stucco/Plaster |
| Garage Type: | Built-In |
| (Parking/)Drive: | Pvt Double |
| Drive Parking Spaces: | 8 |
| Pool: | None |
| Approximatly Age: | 6-15 |
| Approximatly Square Footage: | 2500-3000 |
| Property Features: | Cul De Sac, Golf, School, School Bus Route, Wooded/Treed |
| Fireplace/Stove: | Y |
| Heat Source: | Gas |
| Heat Type: | Forced Air |
| Central Air Conditioning: | Central Air |
| Laundry Level: | Main |
| Sewers: | Sewers |
| Water: | Municipal |
$
%
Years
This calculator is for demonstration purposes only. Always consult a professional
financial advisor before making personal financial decisions.
| Although the information displayed is believed to be accurate, no warranties or representations are made of any kind. |
| RE/MAX ESCARPMENT GOLFI REALTY INC. |
|
|

Milad Akrami
Sales Representative
Dir:
647-678-7799
Bus:
647-678-7799
| Book Showing | Email a Friend |
Jump To:
At a Glance:
| Type: | Freehold - Detached |
| Area: | Niagara |
| Municipality: | Niagara-on-the-Lake |
| Style: | Bungaloft |
| Lot Size: | 65.62 x 192.00(Feet) |
| Approximate Age: | 6-15 |
| Tax: | $9,576.92 |
| Beds: | 4 |
| Baths: | 4 |
| Fireplace: | Y |
| Pool: | None |
Locatin Map:
Payment Calculator:

