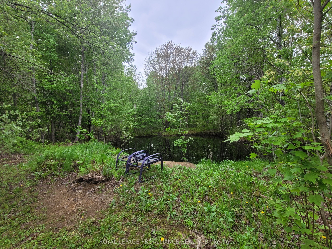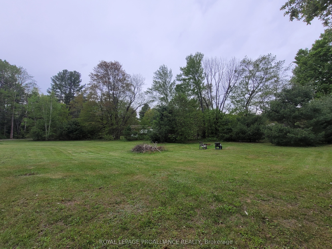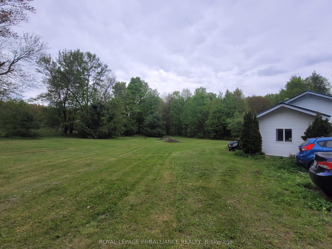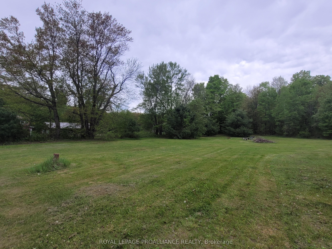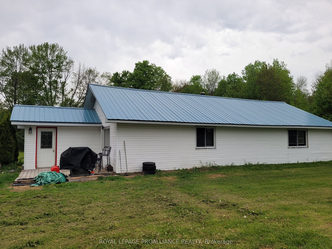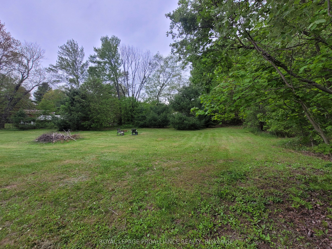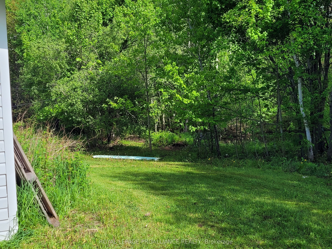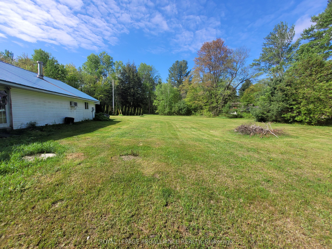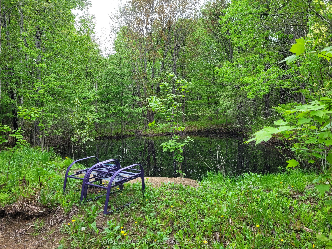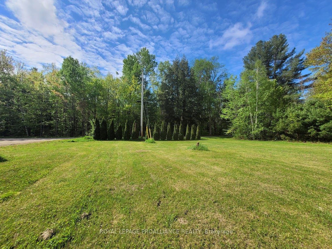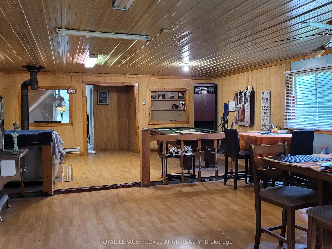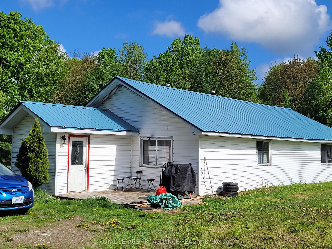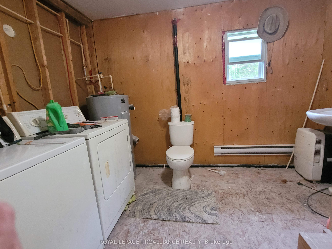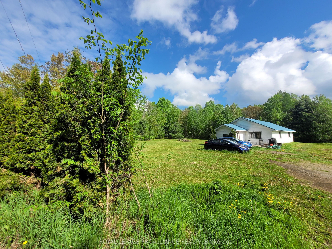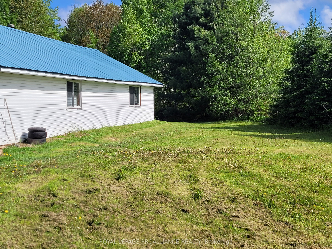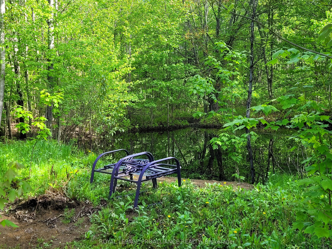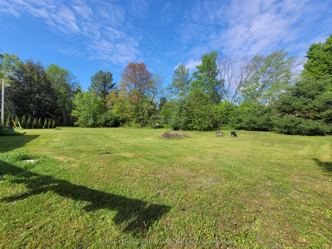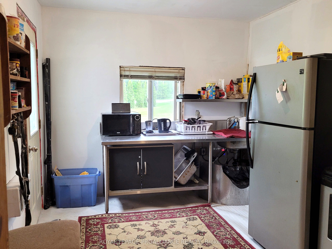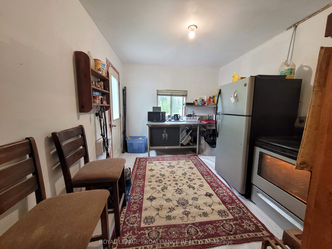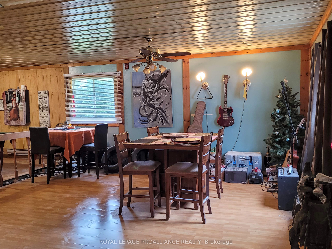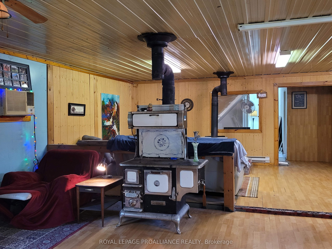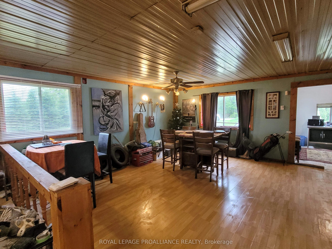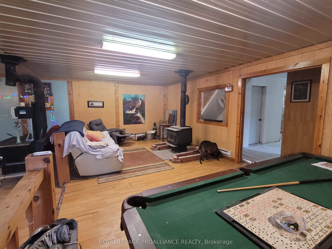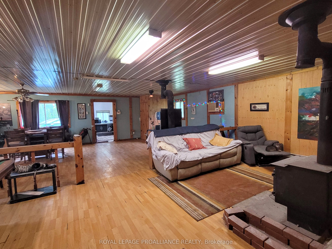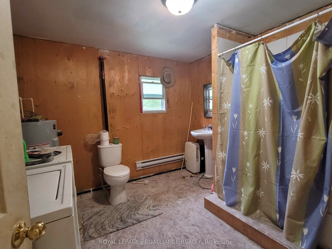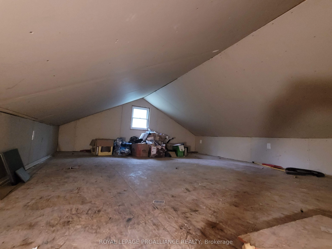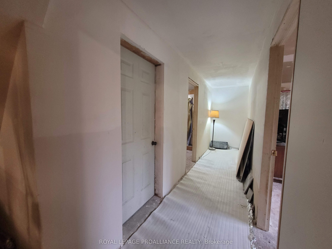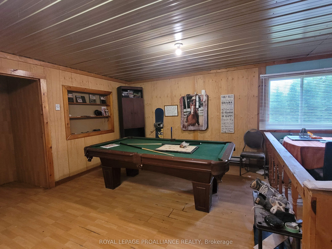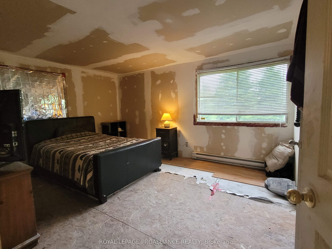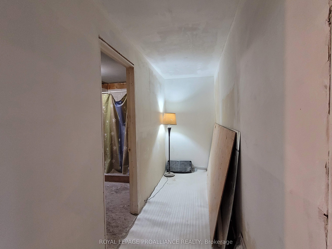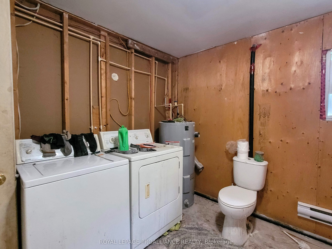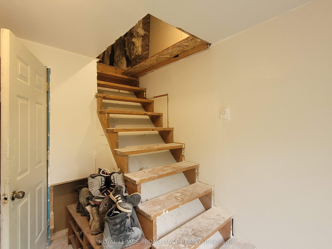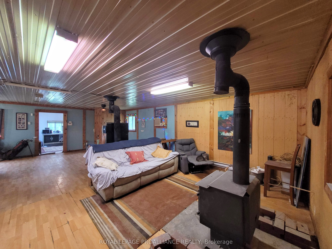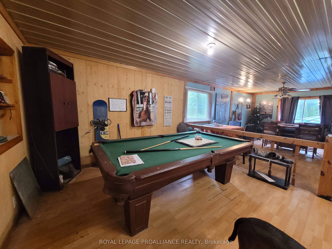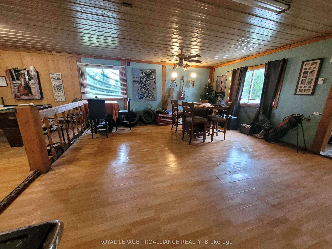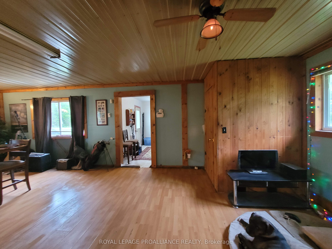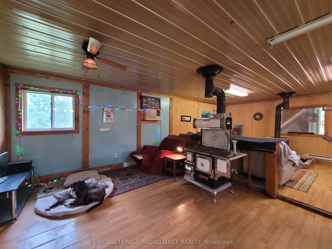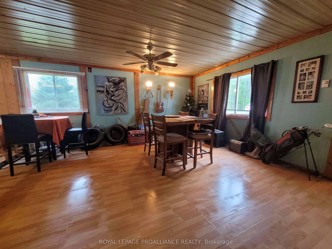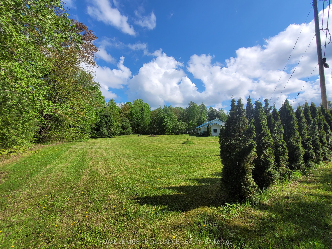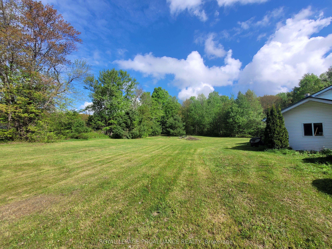$264,000
Available - For Sale
Listing ID: X8357100
1022 Bordenwood Rd , Central Frontenac, K0H 1B0, Ontario
| On a lovely country setting to raise a family or retire, this 1636 sq ft "in progress" home includes large family room, kitchen, a main floor bedroom, foyer with walk out to the side yard, a laundry room with 3 piece bath and 20'x14' second story loft. Located on just under an acre, with it's own pond this property is well suited for family and friends to enjoy a day in the country. While it is livable, in its current condition, the home is not completely finished and would require a few more elements to complete this home atmosphere. Recent upgrades include newer roof (2015), newer septic (2106), updated windows, the home is fully insulated and heated by 2 wood stoves. Mostly trim and drywall finishing required. The property is located on a municipally maintained road in Hamlet of Henderson & on the school bus route to Sharbot Lake. Its long history in the community includes being the locate general store. |
| Price | $264,000 |
| Taxes: | $1705.00 |
| Assessment: | $133000 |
| Assessment Year: | 2024 |
| Address: | 1022 Bordenwood Rd , Central Frontenac, K0H 1B0, Ontario |
| Lot Size: | 189.00 x 284.00 (Feet) |
| Acreage: | .50-1.99 |
| Directions/Cross Streets: | Henderson & Bordenwood Road |
| Rooms: | 5 |
| Bedrooms: | 2 |
| Bedrooms +: | |
| Kitchens: | 1 |
| Family Room: | N |
| Basement: | Other |
| Approximatly Age: | 51-99 |
| Property Type: | Detached |
| Style: | Bungalow |
| Exterior: | Metal/Side, Vinyl Siding |
| Garage Type: | None |
| (Parking/)Drive: | Front Yard |
| Drive Parking Spaces: | 4 |
| Pool: | None |
| Approximatly Age: | 51-99 |
| Approximatly Square Footage: | 1100-1500 |
| Property Features: | Beach, Place Of Worship, Rec Centre, School Bus Route, Wooded/Treed |
| Fireplace/Stove: | Y |
| Heat Source: | Electric |
| Heat Type: | Baseboard |
| Central Air Conditioning: | None |
| Sewers: | Septic |
| Water: | Well |
| Water Supply Types: | Drilled Well |
| Utilities-Cable: | A |
| Utilities-Hydro: | Y |
| Utilities-Gas: | N |
| Utilities-Telephone: | A |
$
%
Years
This calculator is for demonstration purposes only. Always consult a professional
financial advisor before making personal financial decisions.
| Although the information displayed is believed to be accurate, no warranties or representations are made of any kind. |
| ROYAL LEPAGE PROALLIANCE REALTY |
|
|

Milad Akrami
Sales Representative
Dir:
647-678-7799
Bus:
647-678-7799
| Book Showing | Email a Friend |
Jump To:
At a Glance:
| Type: | Freehold - Detached |
| Area: | Frontenac |
| Municipality: | Central Frontenac |
| Style: | Bungalow |
| Lot Size: | 189.00 x 284.00(Feet) |
| Approximate Age: | 51-99 |
| Tax: | $1,705 |
| Beds: | 2 |
| Baths: | 1 |
| Fireplace: | Y |
| Pool: | None |
Locatin Map:
Payment Calculator:

