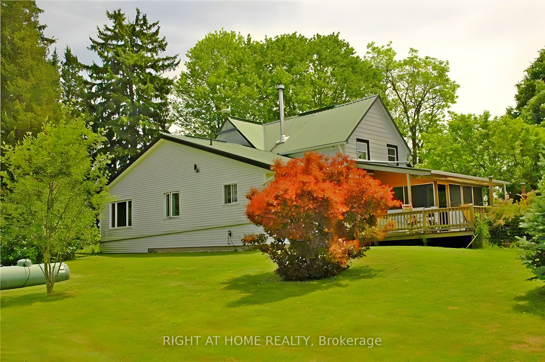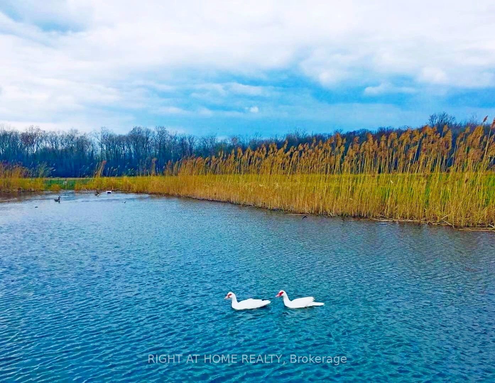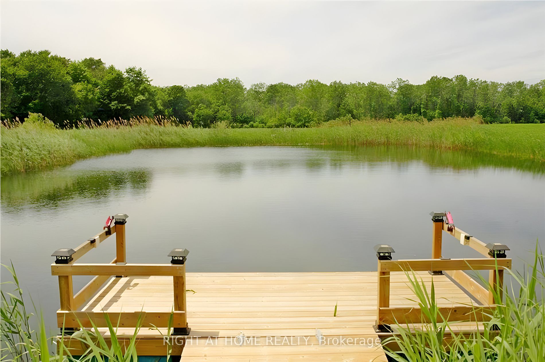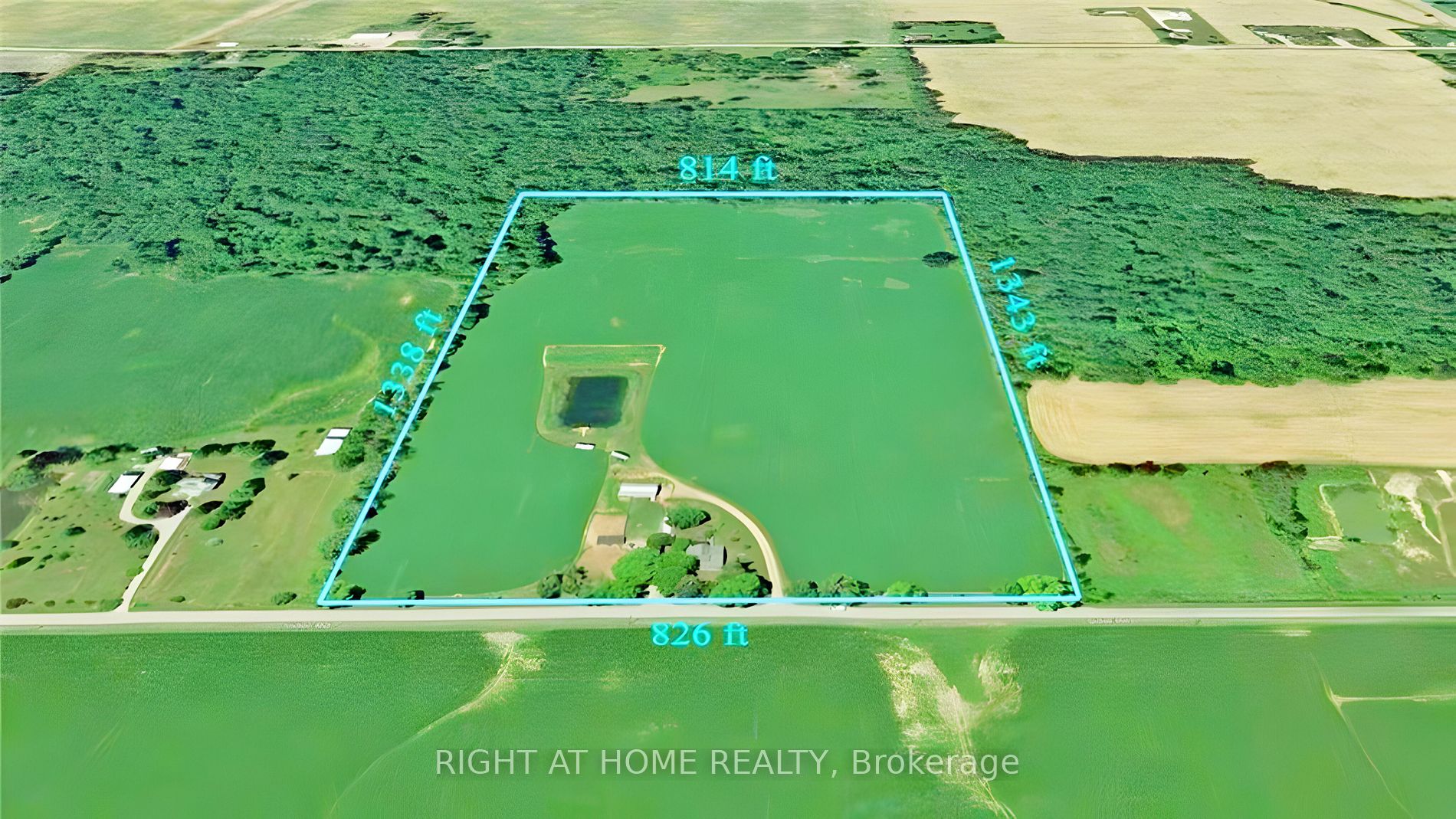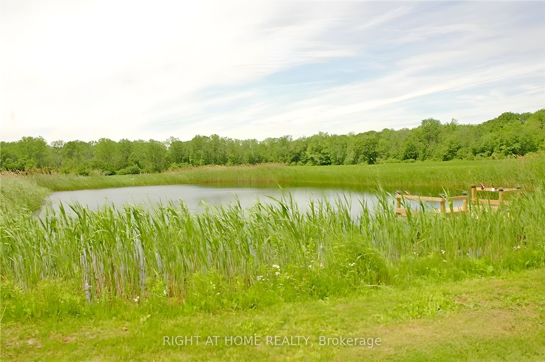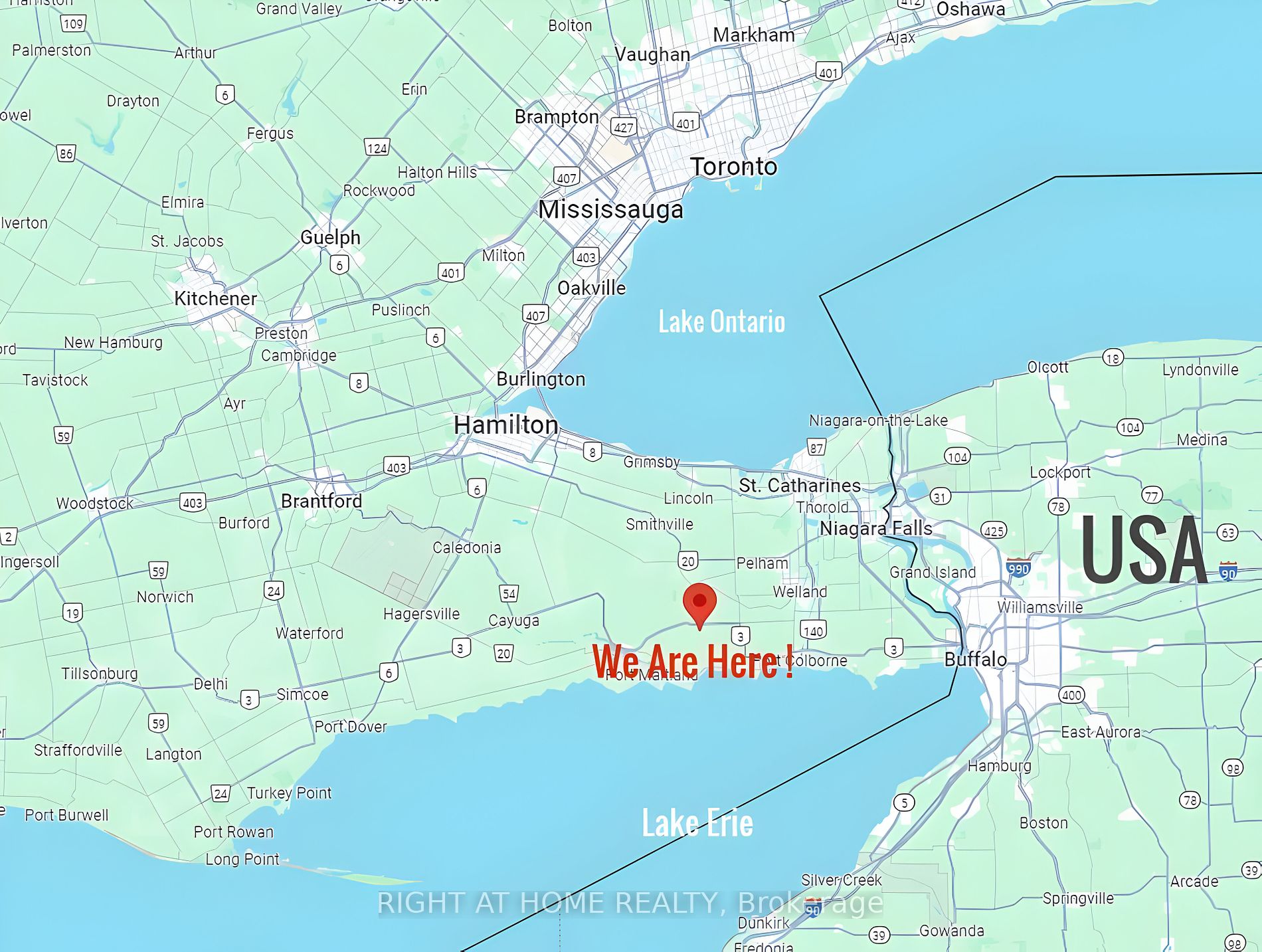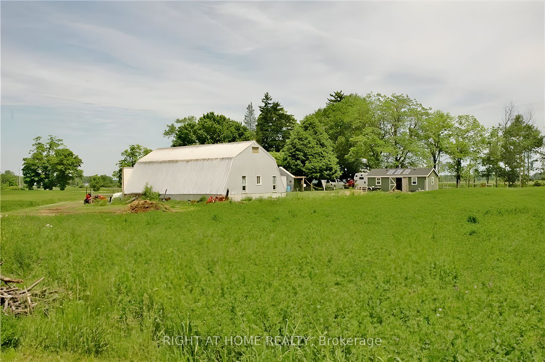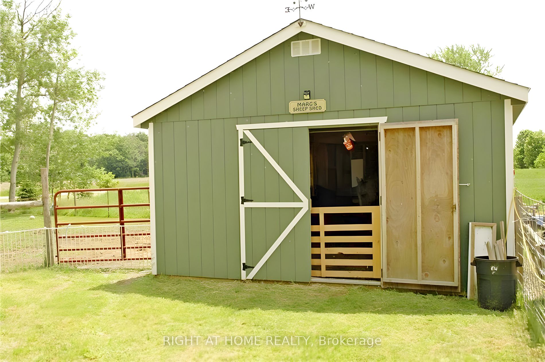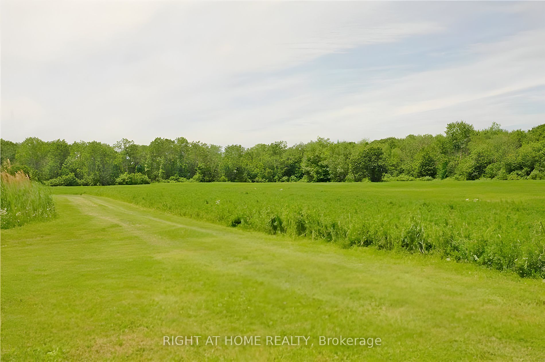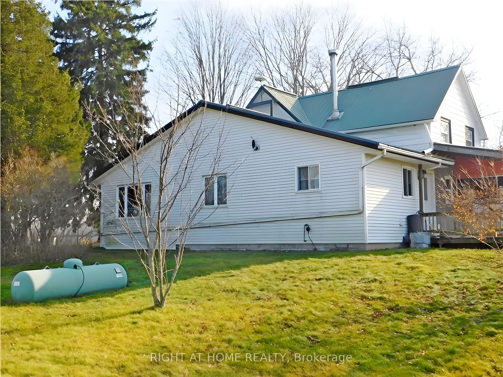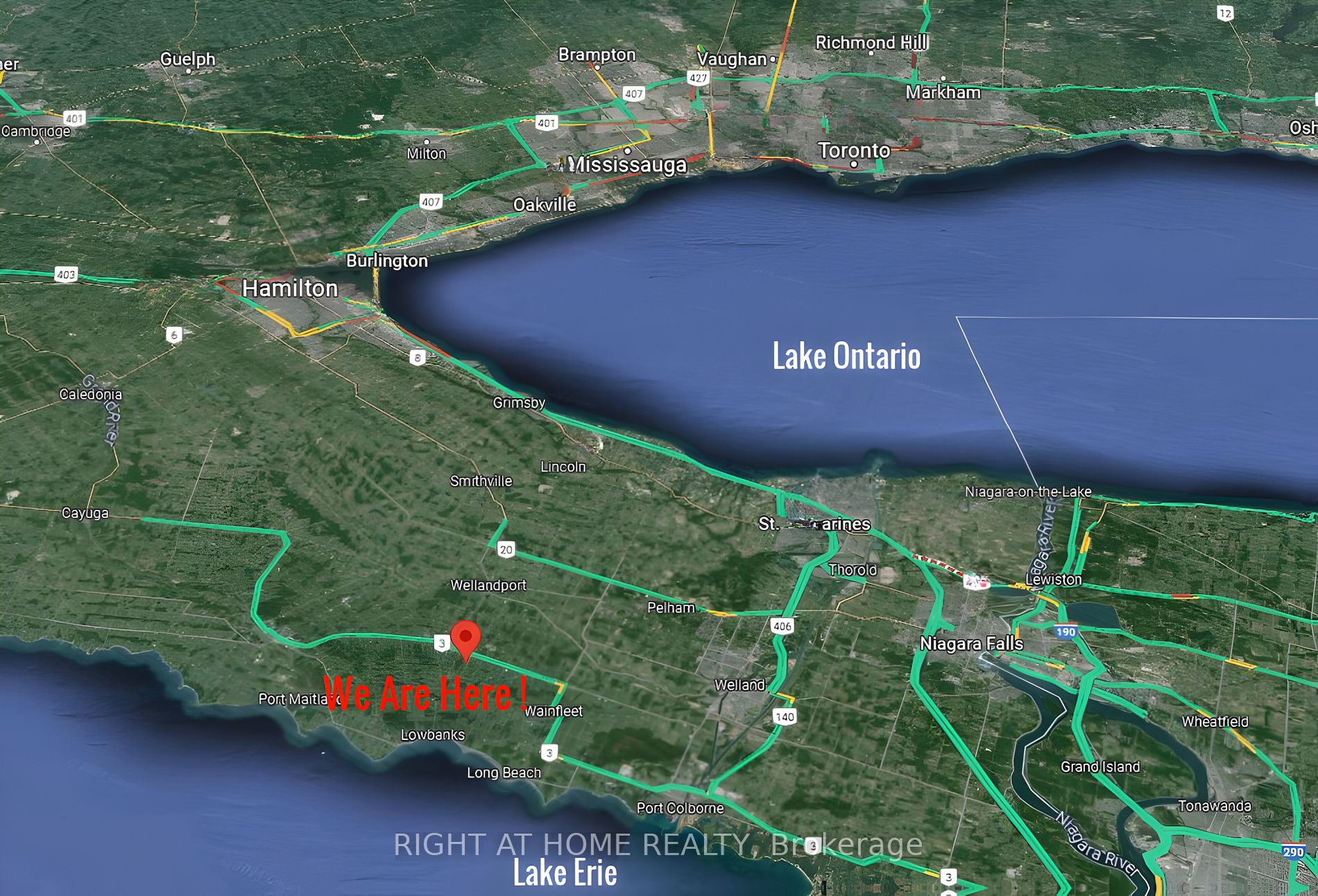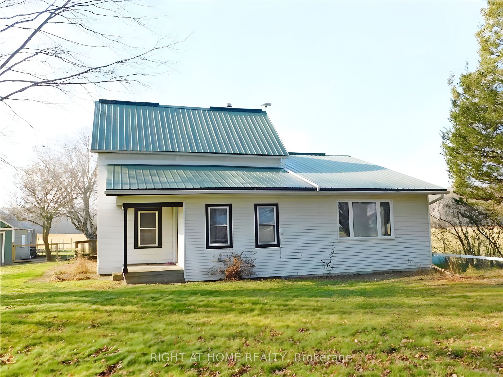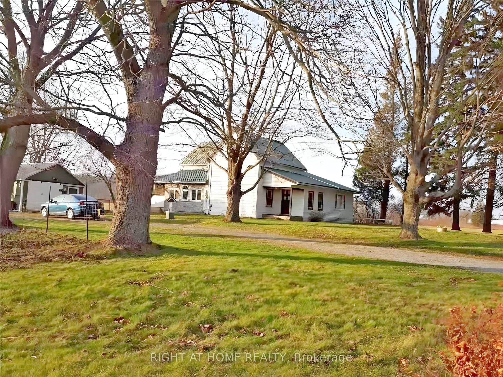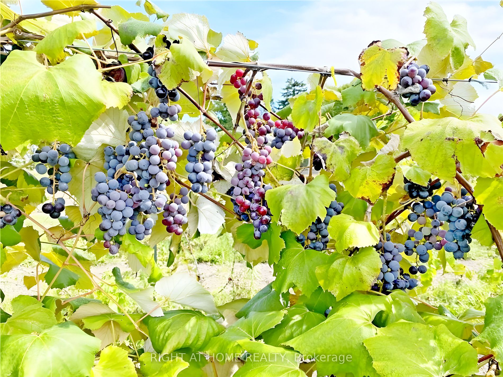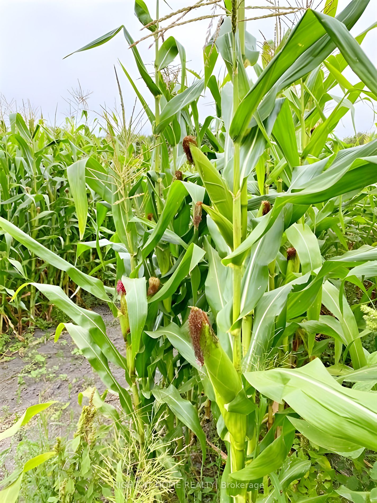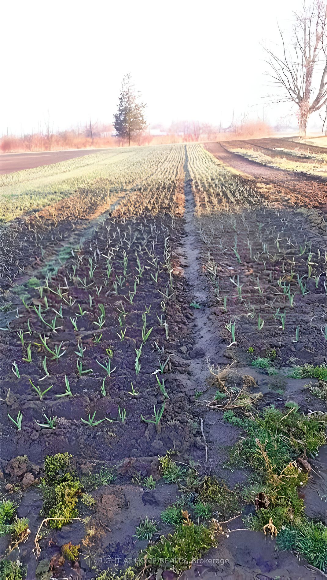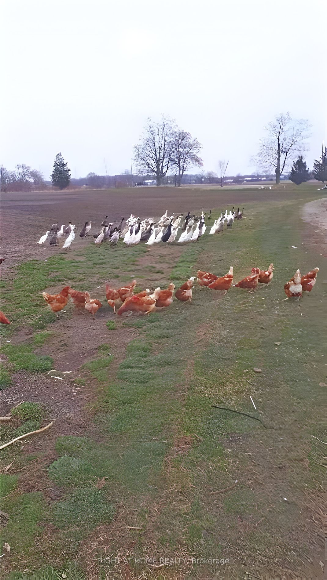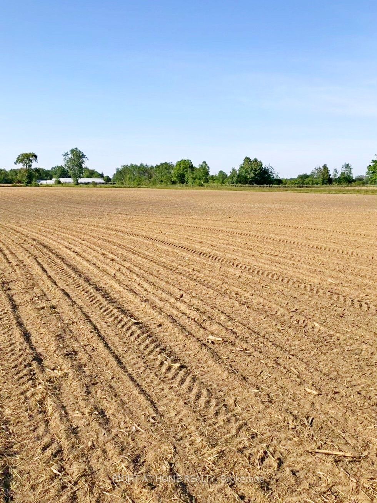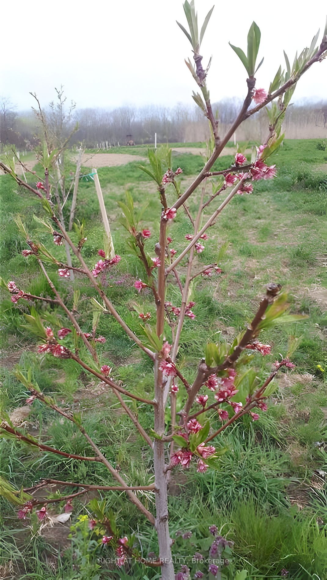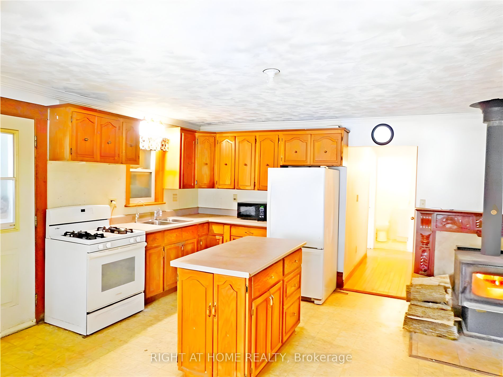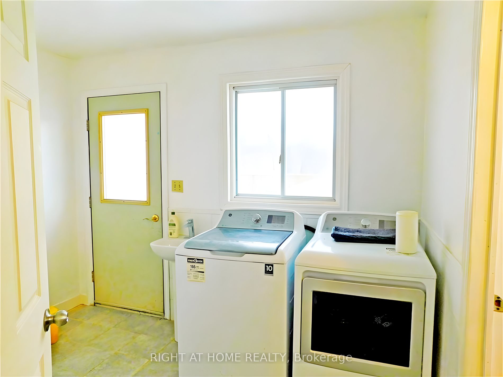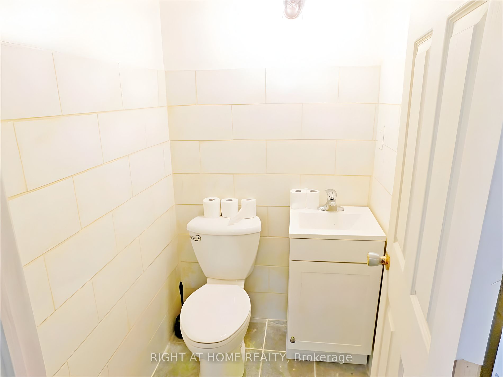$1,390,000
Available - For Sale
Listing ID: X8356484
43670 Sider Rd , Wainfleet, L0S 1V0, Ontario
| Located in the beautiful Niagara region, near the fishing town of Dunnville and close to HWY3, this 25-acre working farm features desirable sandy loam tile-drained soil. The picturesque scenery includes mature bushes and trees surrounding the property. The recently renovated farmhouse boasts rustic hardwood floors, a metal roof, four bedrooms, two washrooms, a spacious family room, and an office. The charming home also includes an authentic wood stove in the living room.The detached garage comes with a workshop, and the property features a large Quonset hut and a recent 14x24 horse barn with hydro and water, which has been used for chickens, ducks, and goats recently. There is also a large fish-stocked pond (25 feet deep), two wells (including a new well for the house), and a cistern.The land is currently planted with about one acre of table grapes and six acres of fruits (peach, apple, pear, cherry). All fruit and grape plants are approximately five years old and ready for full harvest. The rest of the land is used for garlic, sweet corn, soybean, and other vegetables. The farm employs organic farming practices and includes two hoop greenhouses, allowing for nearly year-round activity. Enjoy the rural lifestyle and the privacy this property offers. This price reflects the seller's motivation for a quick sale. Don't miss out! |
| Price | $1,390,000 |
| Taxes: | $1313.00 |
| Address: | 43670 Sider Rd , Wainfleet, L0S 1V0, Ontario |
| Lot Size: | 826.00 x 1339.00 (Feet) |
| Acreage: | 25-49.99 |
| Directions/Cross Streets: | Sider Rd /Hw 3 |
| Rooms: | 10 |
| Bedrooms: | 4 |
| Bedrooms +: | |
| Kitchens: | 1 |
| Family Room: | Y |
| Basement: | Half |
| Property Type: | Detached |
| Style: | 2-Storey |
| Exterior: | Vinyl Siding |
| Garage Type: | Detached |
| (Parking/)Drive: | Circular |
| Drive Parking Spaces: | 6 |
| Pool: | None |
| Fireplace/Stove: | Y |
| Heat Source: | Gas |
| Heat Type: | Forced Air |
| Central Air Conditioning: | Central Air |
| Elevator Lift: | N |
| Sewers: | Septic |
| Water: | Well |
| Utilities-Hydro: | Y |
| Utilities-Gas: | N |
| Utilities-Telephone: | N |
$
%
Years
This calculator is for demonstration purposes only. Always consult a professional
financial advisor before making personal financial decisions.
| Although the information displayed is believed to be accurate, no warranties or representations are made of any kind. |
| RIGHT AT HOME REALTY |
|
|

Milad Akrami
Sales Representative
Dir:
647-678-7799
Bus:
647-678-7799
| Book Showing | Email a Friend |
Jump To:
At a Glance:
| Type: | Freehold - Detached |
| Area: | Niagara |
| Municipality: | Wainfleet |
| Style: | 2-Storey |
| Lot Size: | 826.00 x 1339.00(Feet) |
| Tax: | $1,313 |
| Beds: | 4 |
| Baths: | 2 |
| Fireplace: | Y |
| Pool: | None |
Locatin Map:
Payment Calculator:

