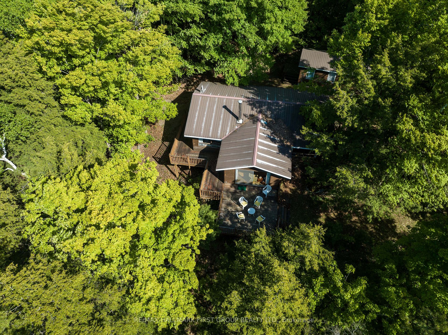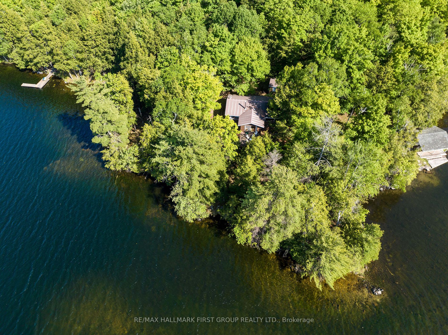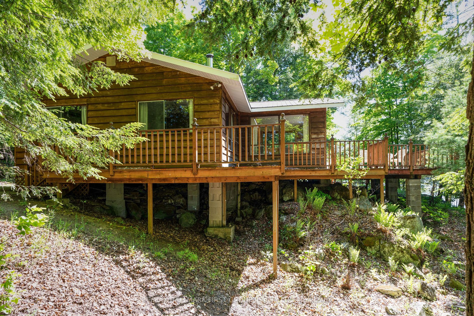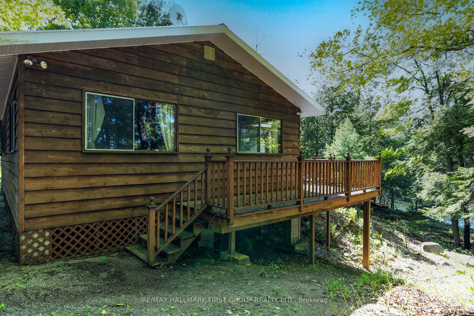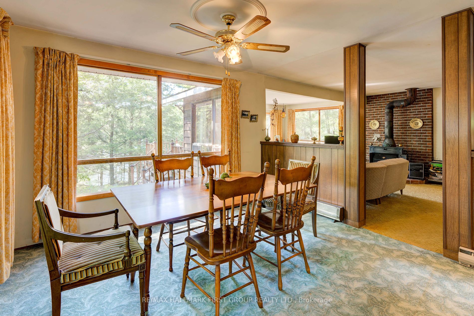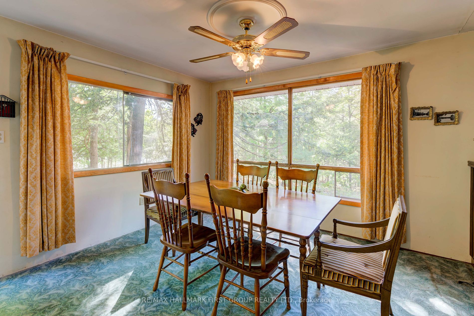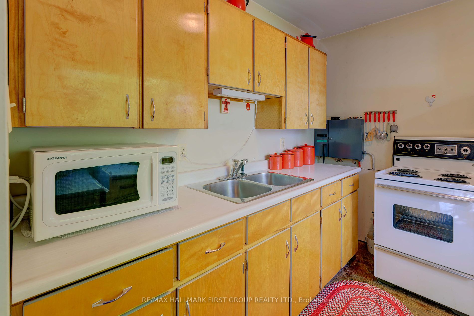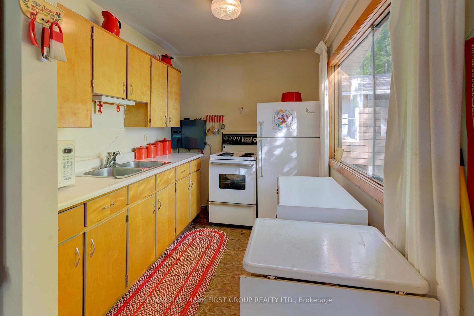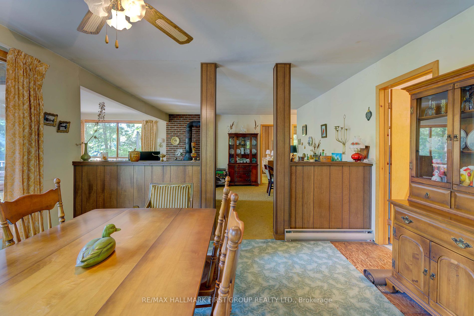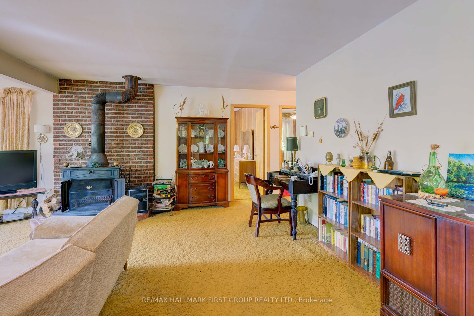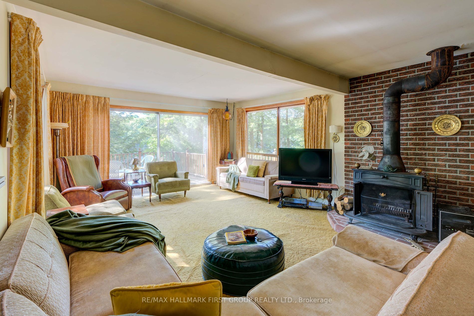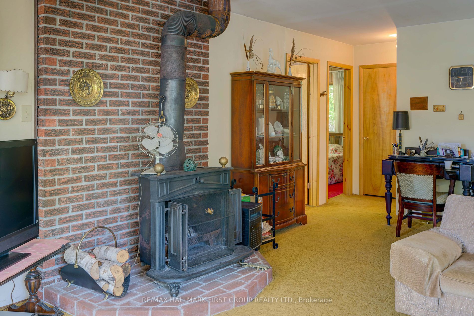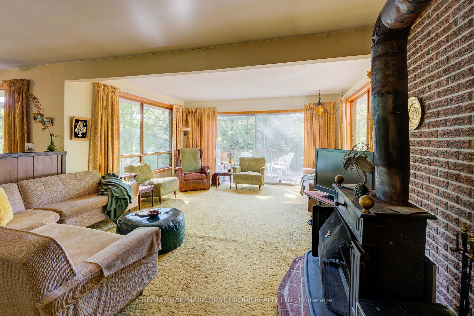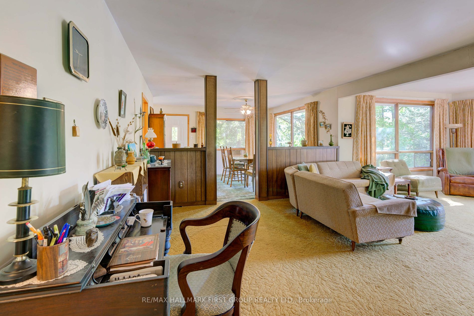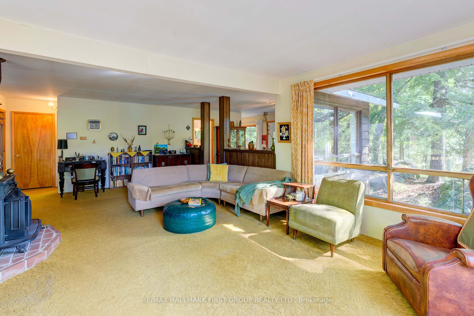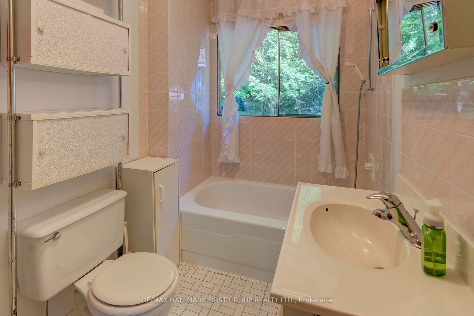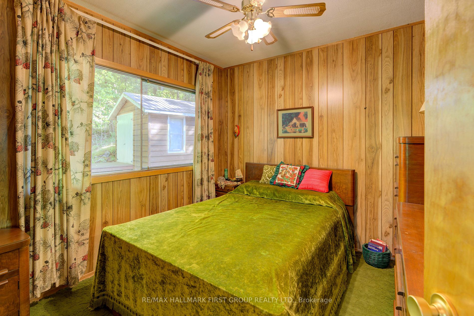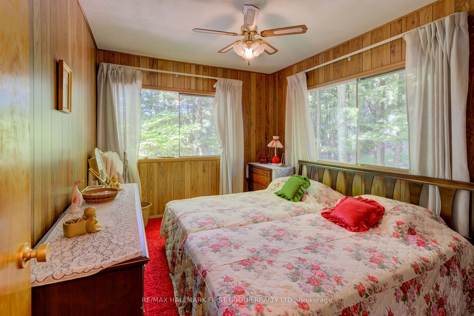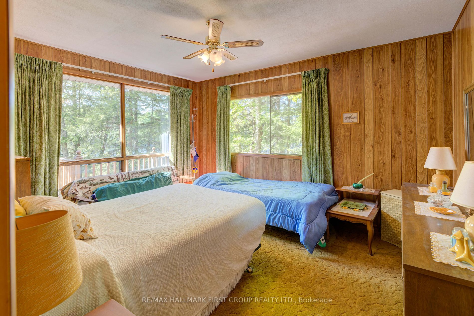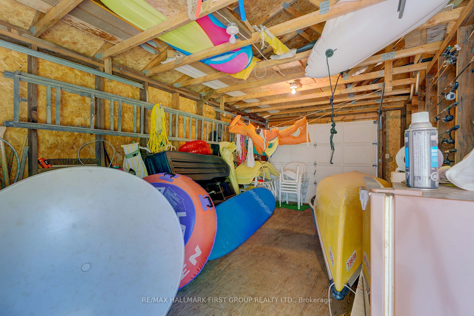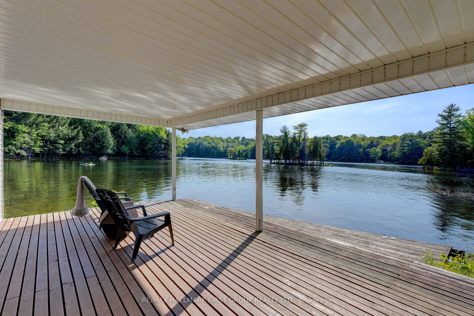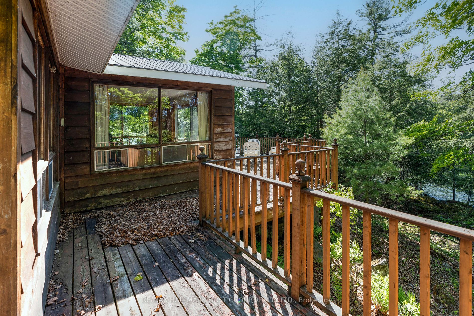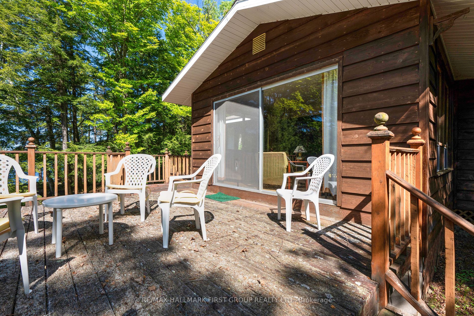$759,000
Available - For Sale
Listing ID: X8355770
1083 Tober Lane , South Frontenac, K0H 2L0, Ontario
| Welcome to your dream getaway. The Tober cottage was the namesake cottage built on Tober lane in 1973. This cottage is nestled on the Canadian Shield and is a true piece of Canadian cottage history perched along a stretch of very private shoreline of Buck lake. Situated on just over 2 acres This three bedroom one bathroom cottage has panoramic views of the lake. The cottage is over 1,000sq ft and has a dining room, generous living room, three good sized bedrooms, a kitchen and a full bathroom. It features 750 feet of waterfront on a very private point in the south branch of the lake just past the narrows. Adjacent to the cottage you will find a bunkie with electricity that is currently used for storage. A gentle slope leads to a dry boathouse w/electricity, a covered deck and dock ready for your boat. It has deep clean swimmable water at the docks edge. This is the perfect cottage property for privacy & to create a lifetime of family memories & a legacy just like the Tober family did. These cottages are often held by family for generations and this is the first time being offered ...you dont want to miss this opportunity. |
| Price | $759,000 |
| Taxes: | $3741.51 |
| Assessment: | $390000 |
| Assessment Year: | 2024 |
| Address: | 1083 Tober Lane , South Frontenac, K0H 2L0, Ontario |
| Acreage: | 2-4.99 |
| Directions/Cross Streets: | Twilight Lane |
| Rooms: | 7 |
| Bedrooms: | 3 |
| Bedrooms +: | |
| Kitchens: | 1 |
| Family Room: | N |
| Basement: | None |
| Approximatly Age: | 51-99 |
| Property Type: | Cottage |
| Style: | Other |
| Exterior: | Wood |
| Garage Type: | None |
| (Parking/)Drive: | Private |
| Drive Parking Spaces: | 3 |
| Pool: | None |
| Approximatly Age: | 51-99 |
| Approximatly Square Footage: | 1100-1500 |
| Property Features: | Lake Access, Lake/Pond, Waterfront, Wooded/Treed |
| Fireplace/Stove: | Y |
| Heat Source: | Wood |
| Heat Type: | Other |
| Central Air Conditioning: | None |
| Elevator Lift: | N |
| Sewers: | Septic |
| Water: | Other |
| Water Supply Types: | Lake/River |
| Utilities-Cable: | N |
| Utilities-Hydro: | Y |
| Utilities-Gas: | N |
| Utilities-Telephone: | A |
$
%
Years
This calculator is for demonstration purposes only. Always consult a professional
financial advisor before making personal financial decisions.
| Although the information displayed is believed to be accurate, no warranties or representations are made of any kind. |
| RE/MAX HALLMARK FIRST GROUP REALTY LTD. |
|
|

Milad Akrami
Sales Representative
Dir:
647-678-7799
Bus:
647-678-7799
| Virtual Tour | Book Showing | Email a Friend |
Jump To:
At a Glance:
| Type: | Freehold - Cottage |
| Area: | Frontenac |
| Municipality: | South Frontenac |
| Style: | Other |
| Approximate Age: | 51-99 |
| Tax: | $3,741.51 |
| Beds: | 3 |
| Baths: | 1 |
| Fireplace: | Y |
| Pool: | None |
Locatin Map:
Payment Calculator:

