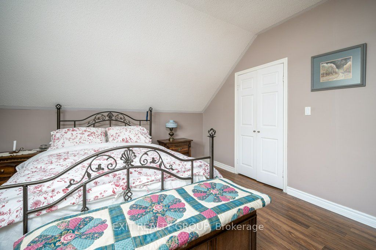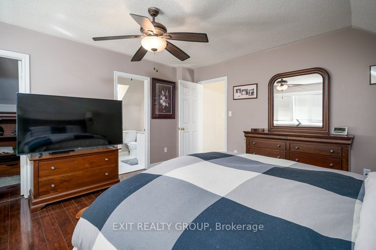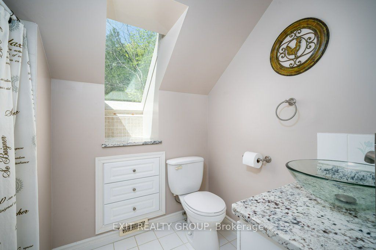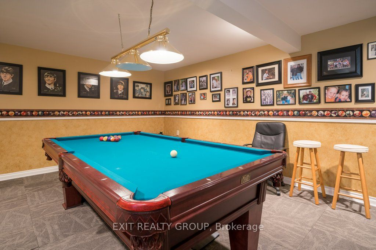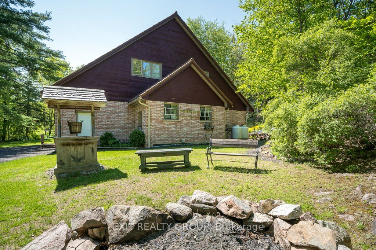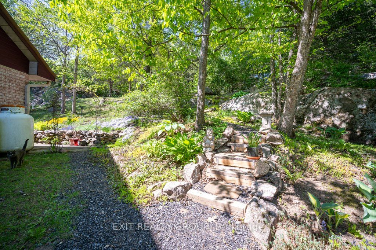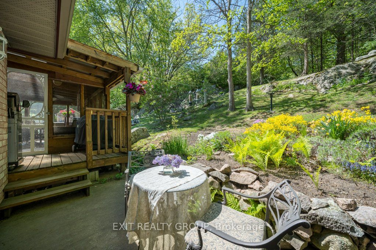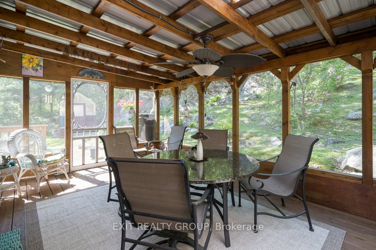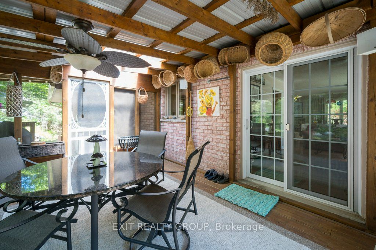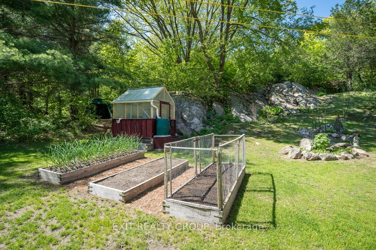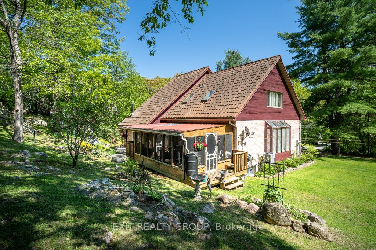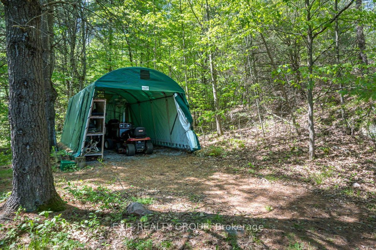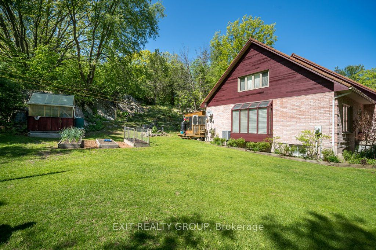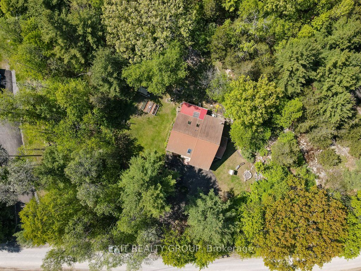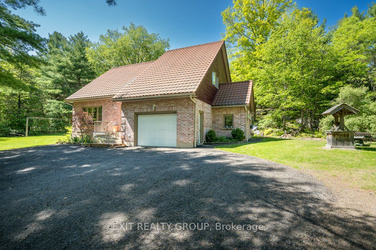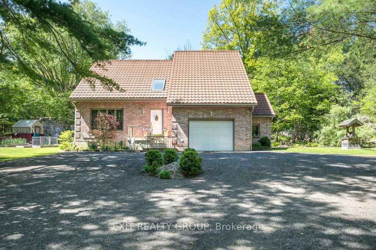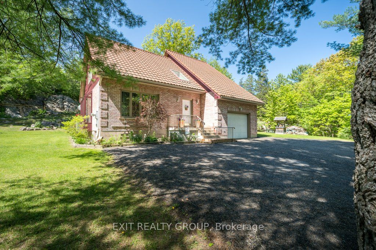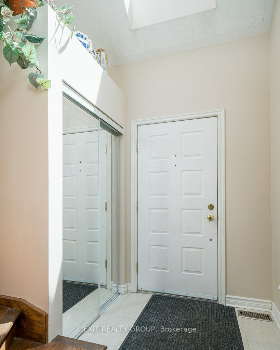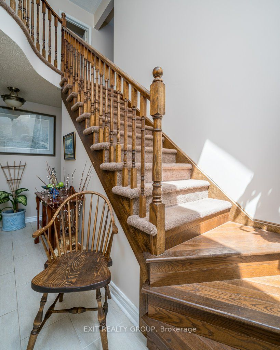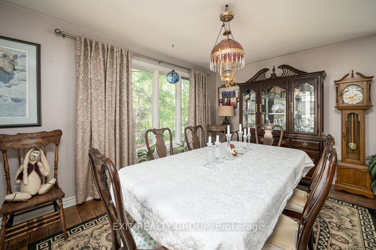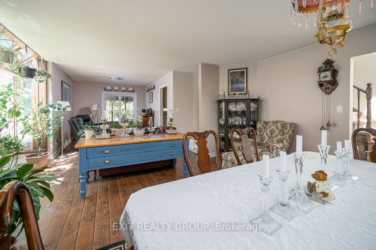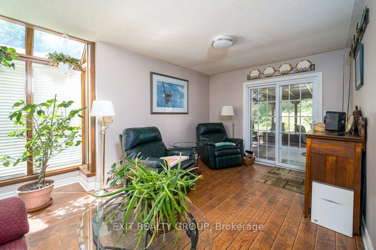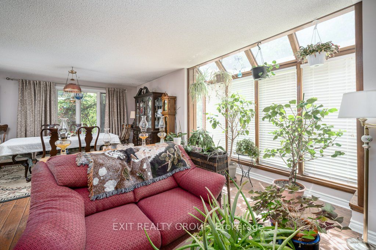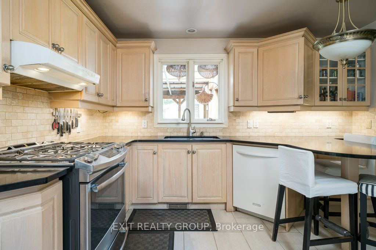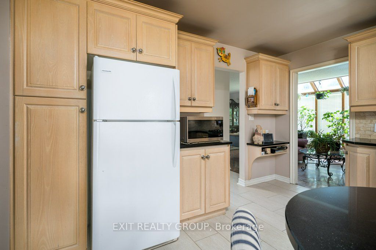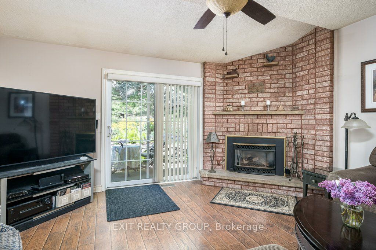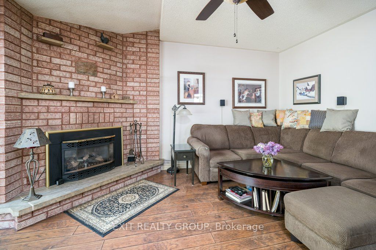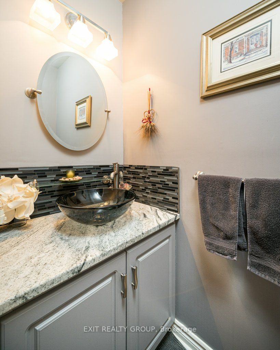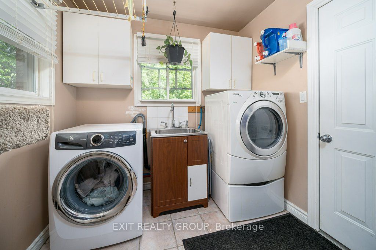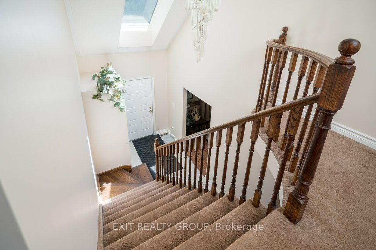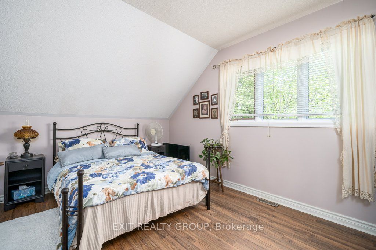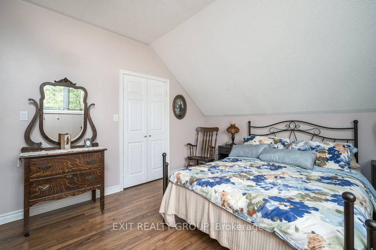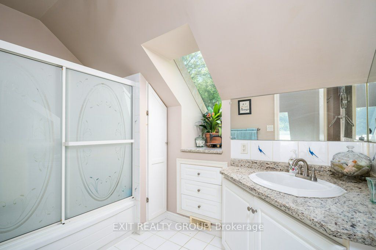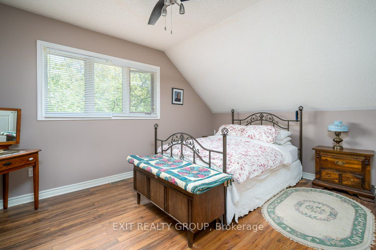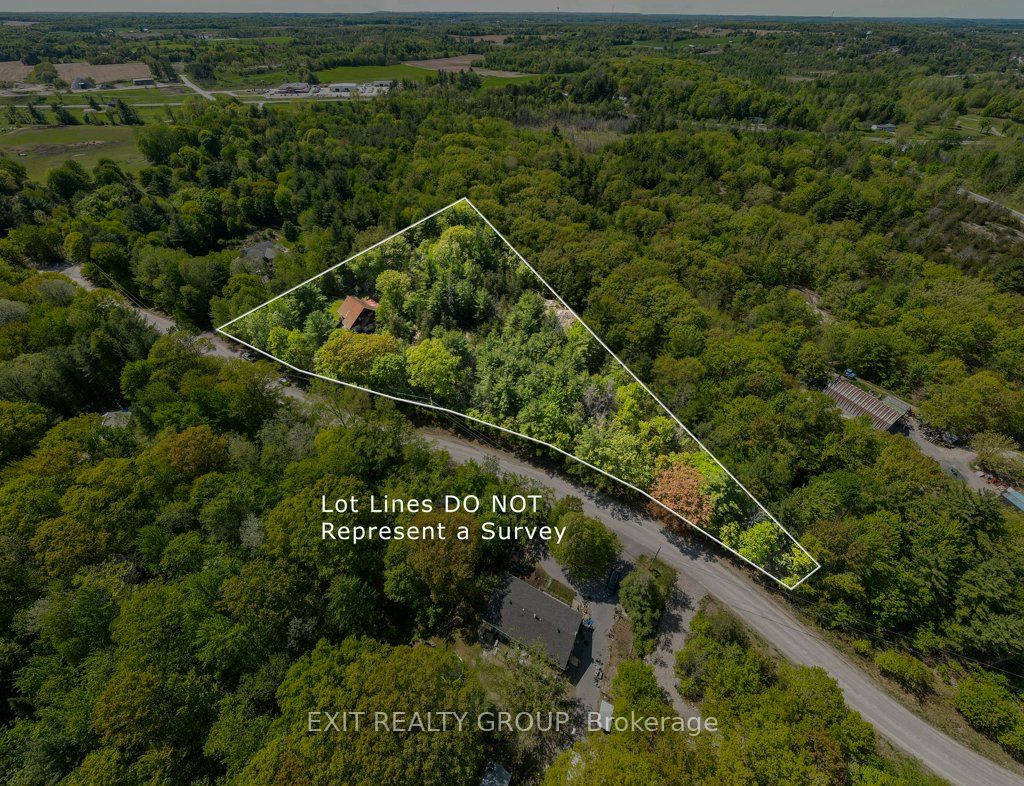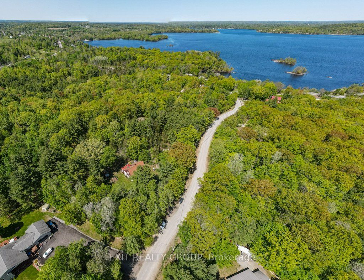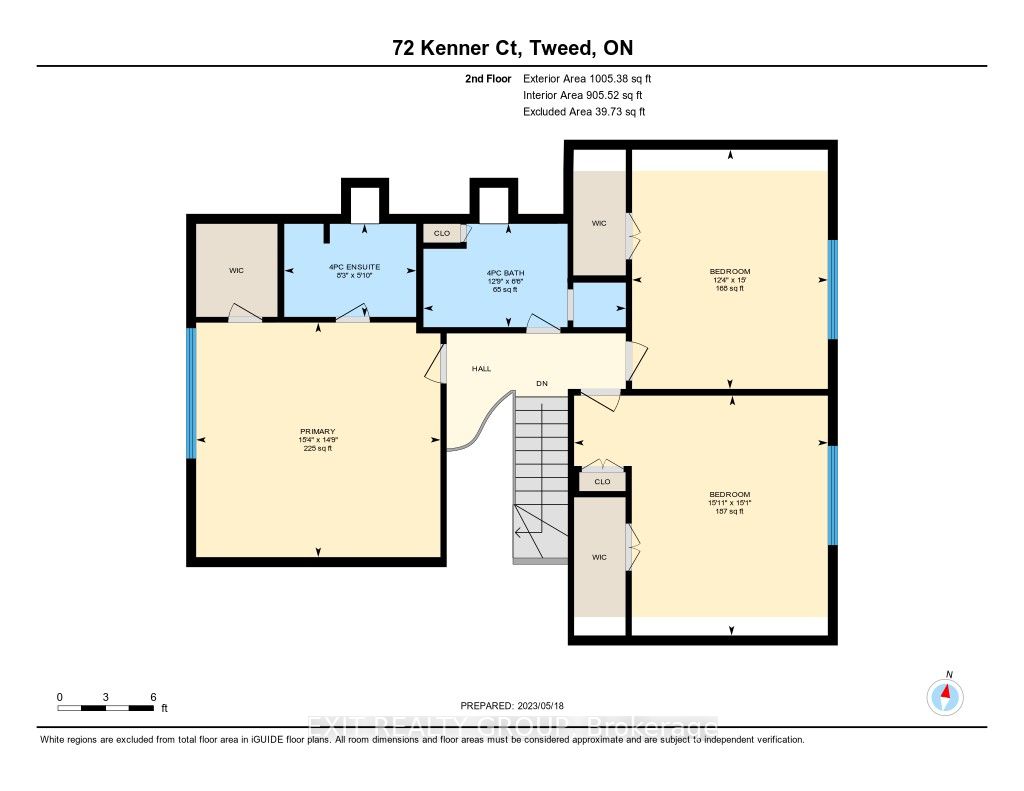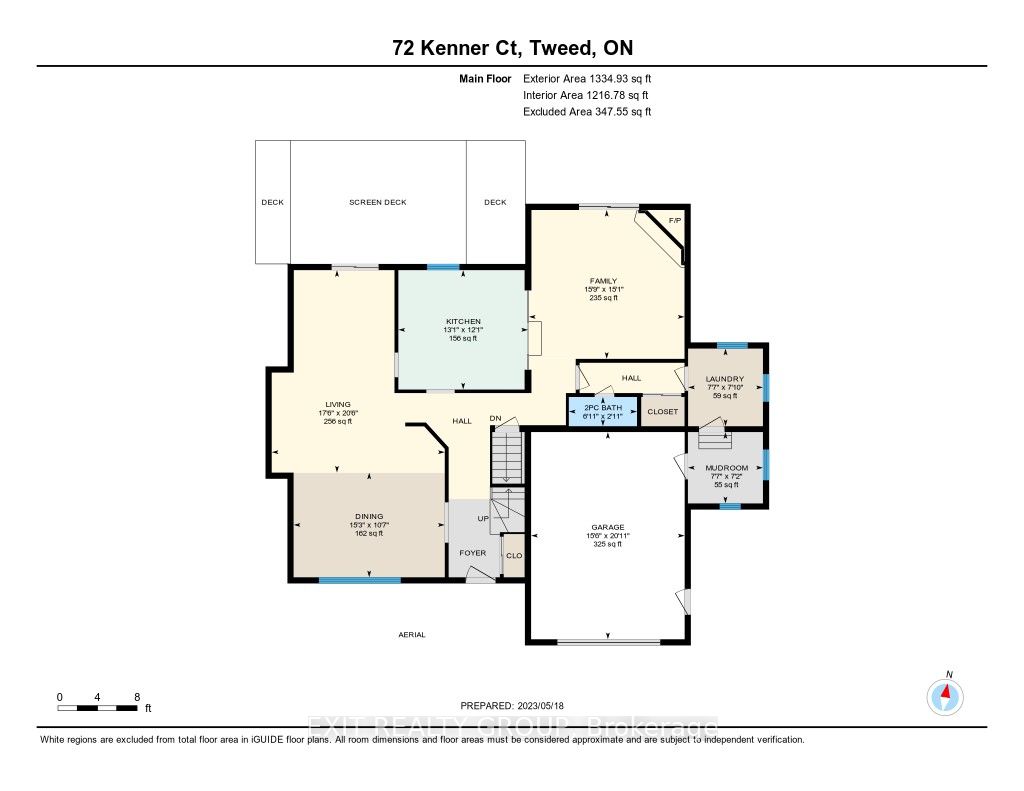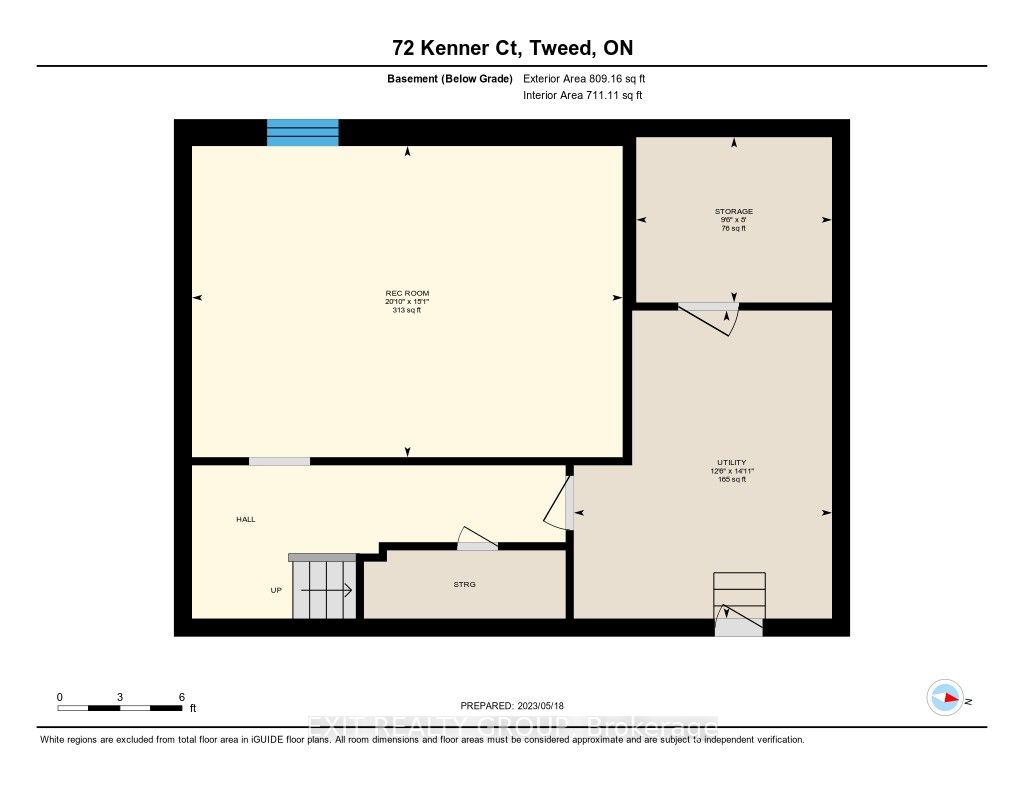$769,000
Available - For Sale
Listing ID: X8355202
72 Kenner Crt , Tweed, K0K 3J0, Ontario
| Custom-built Executive home located in Tweed sitting on a private 3-acre wooded lot. This well maintained 3 bed, 2.5 bathroom brick home opens up to a large foyer with 20 foot ceilings. The custom kitchen has a gas range and stone countertops. A cozy sunken den with a propane fireplace awaits you for quiet evenings or for entertaining. There is also a large formal dining room and living room. 3 large bedrooms are on the second floor along with a 4-piece bathroom and a 4-piece primary ensuite. The private back deck is covered and protected from the elements. Enjoy the plentiful wildlife this property has to offer and the landscaped yard. Large raised beds and a green house are waiting your inner gardener! Try your hand at a game of pool in the basement games room. Stoco Lake and all that it has to offer is located at the end of Kenner Court. Public boat launch is available 2 kms away. |
| Price | $769,000 |
| Taxes: | $3202.07 |
| Address: | 72 Kenner Crt , Tweed, K0K 3J0, Ontario |
| Lot Size: | 949.61 x 80.00 (Feet) |
| Acreage: | 2-4.99 |
| Directions/Cross Streets: | Hwy 37 To Marlbank Rd & Kenner Crt |
| Rooms: | 12 |
| Rooms +: | 3 |
| Bedrooms: | 3 |
| Bedrooms +: | 0 |
| Kitchens: | 1 |
| Kitchens +: | 0 |
| Family Room: | Y |
| Basement: | Finished |
| Approximatly Age: | 31-50 |
| Property Type: | Detached |
| Style: | 2-Storey |
| Exterior: | Board/Batten, Brick |
| Garage Type: | Attached |
| (Parking/)Drive: | Private |
| Drive Parking Spaces: | 6 |
| Pool: | None |
| Other Structures: | Garden Shed |
| Approximatly Age: | 31-50 |
| Approximatly Square Footage: | 2000-2500 |
| Property Features: | Place Of Wor, School Bus Route, Sloping |
| Fireplace/Stove: | Y |
| Heat Source: | Propane |
| Heat Type: | Forced Air |
| Central Air Conditioning: | Central Air |
| Laundry Level: | Main |
| Elevator Lift: | N |
| Sewers: | Septic |
| Water: | Well |
| Water Supply Types: | Drilled Well |
| Utilities-Cable: | N |
| Utilities-Hydro: | Y |
| Utilities-Gas: | N |
| Utilities-Telephone: | A |
$
%
Years
This calculator is for demonstration purposes only. Always consult a professional
financial advisor before making personal financial decisions.
| Although the information displayed is believed to be accurate, no warranties or representations are made of any kind. |
| EXIT REALTY GROUP |
|
|

Milad Akrami
Sales Representative
Dir:
647-678-7799
Bus:
647-678-7799
| Virtual Tour | Book Showing | Email a Friend |
Jump To:
At a Glance:
| Type: | Freehold - Detached |
| Area: | Hastings |
| Municipality: | Tweed |
| Style: | 2-Storey |
| Lot Size: | 949.61 x 80.00(Feet) |
| Approximate Age: | 31-50 |
| Tax: | $3,202.07 |
| Beds: | 3 |
| Baths: | 3 |
| Fireplace: | Y |
| Pool: | None |
Locatin Map:
Payment Calculator:

