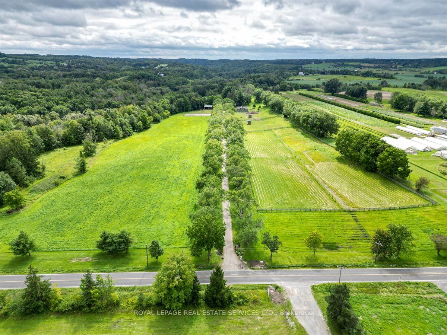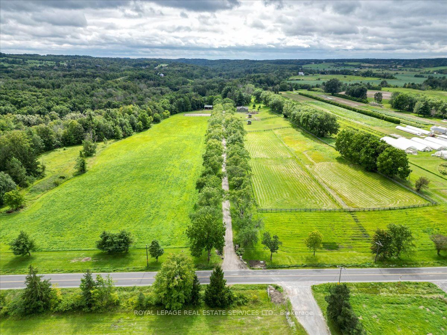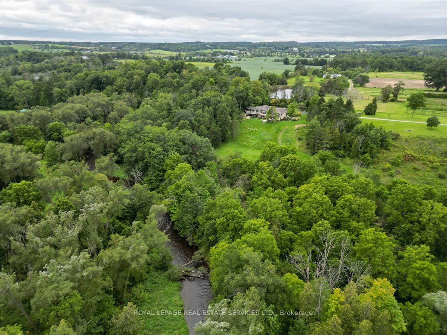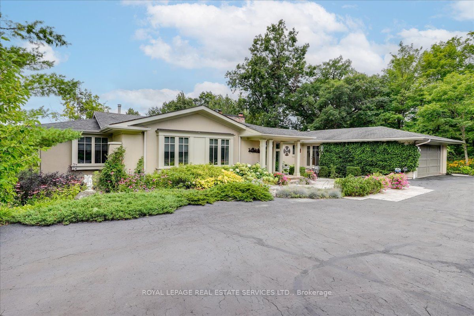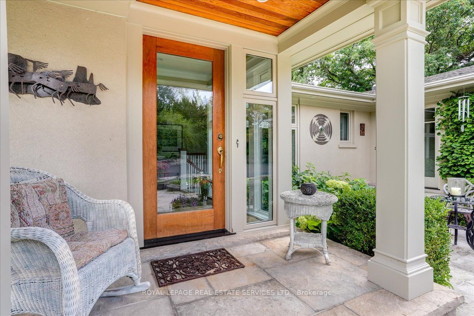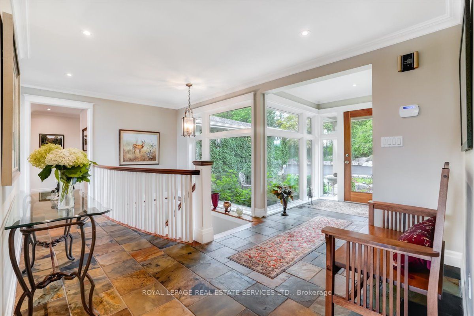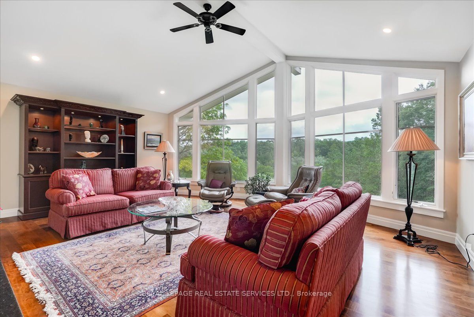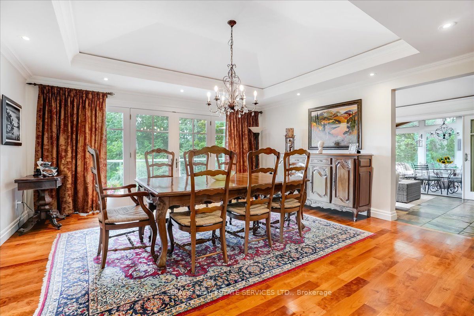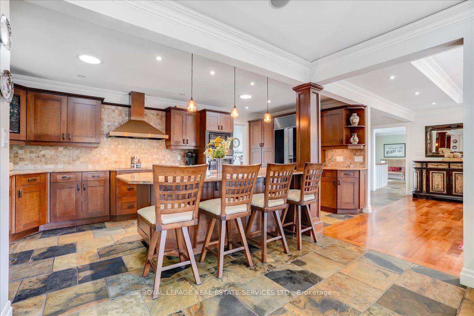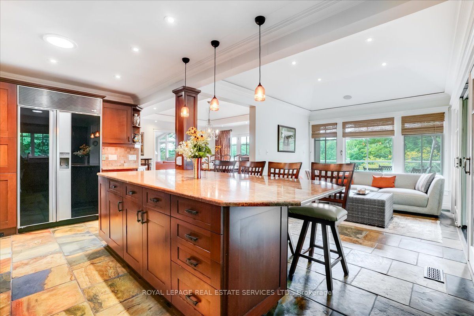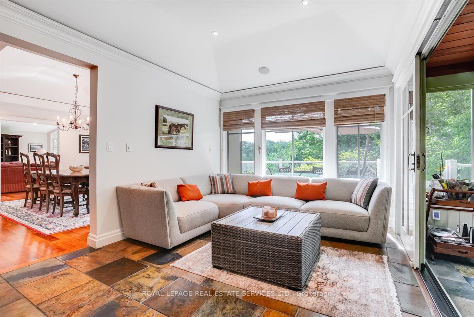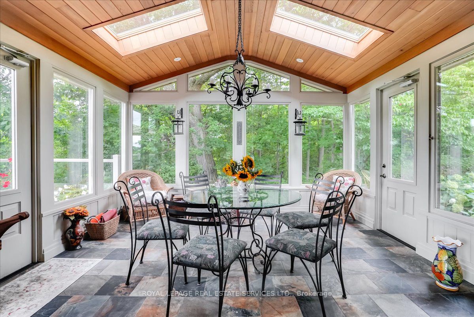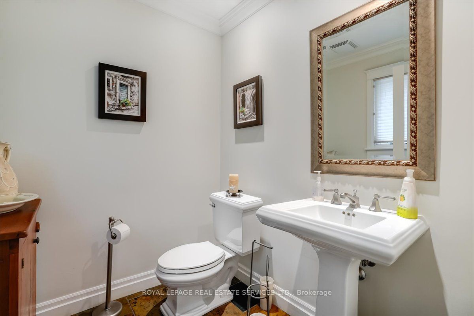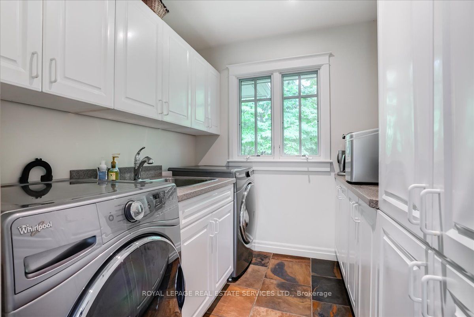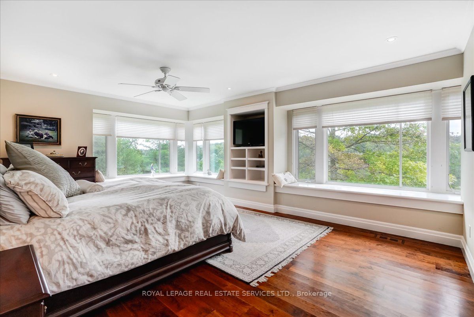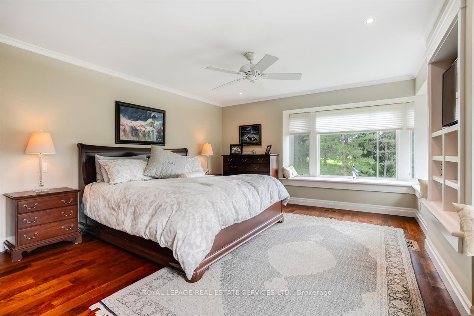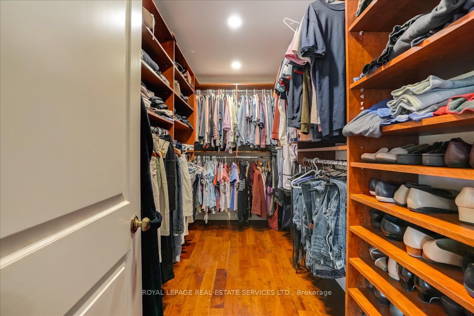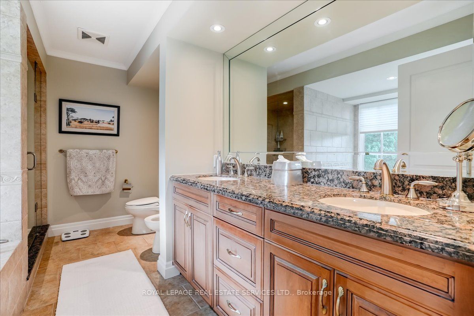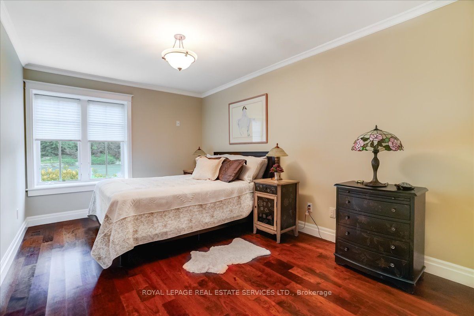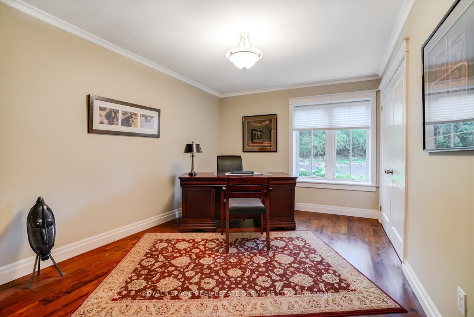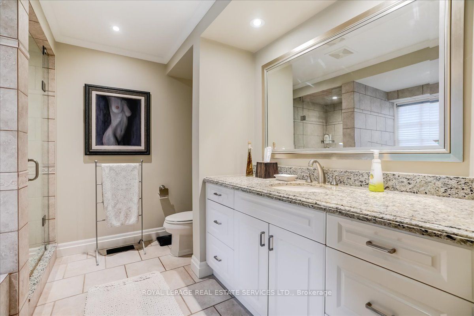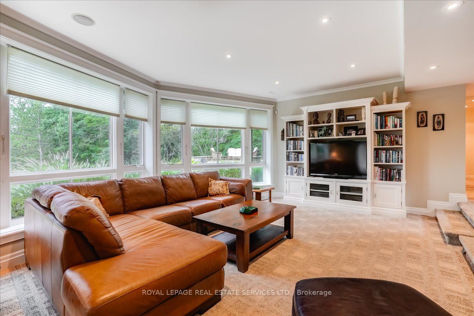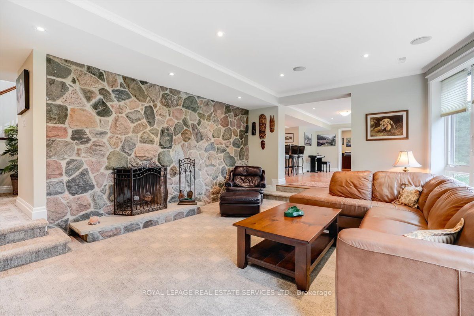$4,899,000
Available - For Sale
Listing ID: W8078356
6150 Walkers Line , Burlington, L7M 0R3, Ontario
| 32.26 acre one of a kind property 10 minutes from town. Gren Weiss designed bungalow w/ 5531 sq ft of living space and built with high quality workmanship & features. 4 Bedroom floor plan offers natural light and 100% privacy. Bright spacious rooms with spectacular valley views. Charming sunroom, sitting area, chefs kitchen, Private Primary bedroom w/ WI closet, luxurious ensuite. 2 other generous size bedrooms, a 4 pce bath laundry & powder room. The lower level offers family room, bedroom, 3 pce bath, wet bar, wine cellar, office, 2nd Kitchen, storage & utilities. Professionally landscaped w/ beautiful gardens, terrace, elevated seating areas & firepit. 6 Stall Horse Barn w/ wash bay, heated tack room, powder room & hay loft. Property features floodlit riding ring & round pen, equipment shed, manure storage. Detached double car garage & inside access from home to double attached garage. Riparian Rights at the creek. NEC Development Control Area. 5.32 acres under CLTIP. Farmable! |
| Price | $4,899,000 |
| Taxes: | $4837.00 |
| Address: | 6150 Walkers Line , Burlington, L7M 0R3, Ontario |
| Lot Size: | 215.58 x 2047.52 (Feet) |
| Acreage: | 25-49.99 |
| Directions/Cross Streets: | Walkers Line / Britannia Rd |
| Rooms: | 8 |
| Rooms +: | 7 |
| Bedrooms: | 3 |
| Bedrooms +: | 1 |
| Kitchens: | 1 |
| Kitchens +: | 1 |
| Family Room: | Y |
| Basement: | Finished, W/O |
| Approximatly Age: | 16-30 |
| Property Type: | Detached |
| Style: | Bungalow |
| Exterior: | Stucco/Plaster |
| Garage Type: | Attached |
| (Parking/)Drive: | Lane |
| Drive Parking Spaces: | 10 |
| Pool: | None |
| Other Structures: | Barn, Paddocks |
| Approximatly Age: | 16-30 |
| Approximatly Square Footage: | 3000-3500 |
| Property Features: | Grnbelt/Cons, Ravine |
| Fireplace/Stove: | Y |
| Heat Source: | Propane |
| Heat Type: | Forced Air |
| Central Air Conditioning: | Central Air |
| Laundry Level: | Main |
| Sewers: | Septic |
| Water: | Well |
| Water Supply Types: | Artesian Wel |
| Utilities-Cable: | Y |
| Utilities-Hydro: | Y |
| Utilities-Telephone: | Y |
$
%
Years
This calculator is for demonstration purposes only. Always consult a professional
financial advisor before making personal financial decisions.
| Although the information displayed is believed to be accurate, no warranties or representations are made of any kind. |
| ROYAL LEPAGE REAL ESTATE SERVICES LTD. |
|
|

Milad Akrami
Sales Representative
Dir:
647-678-7799
Bus:
647-678-7799
| Virtual Tour | Book Showing | Email a Friend |
Jump To:
At a Glance:
| Type: | Freehold - Detached |
| Area: | Halton |
| Municipality: | Burlington |
| Neighbourhood: | Rural Burlington |
| Style: | Bungalow |
| Lot Size: | 215.58 x 2047.52(Feet) |
| Approximate Age: | 16-30 |
| Tax: | $4,837 |
| Beds: | 3+1 |
| Baths: | 4 |
| Fireplace: | Y |
| Pool: | None |
Locatin Map:
Payment Calculator:

