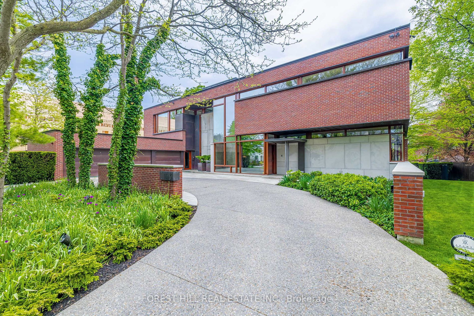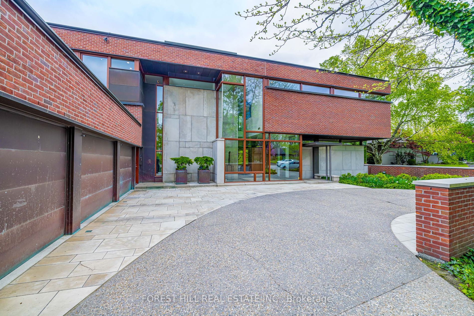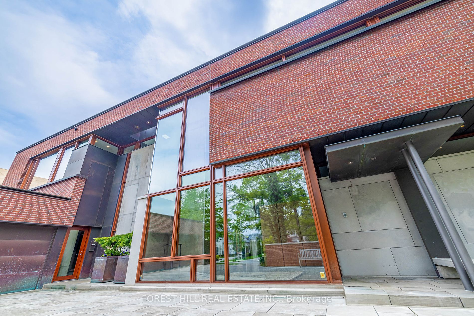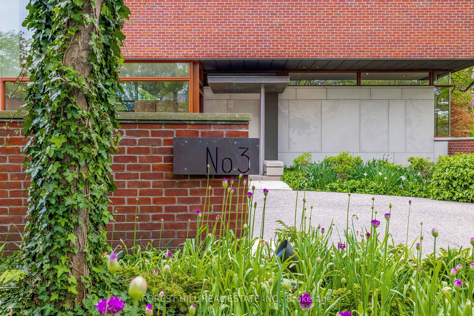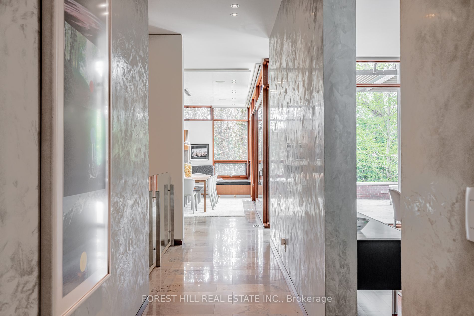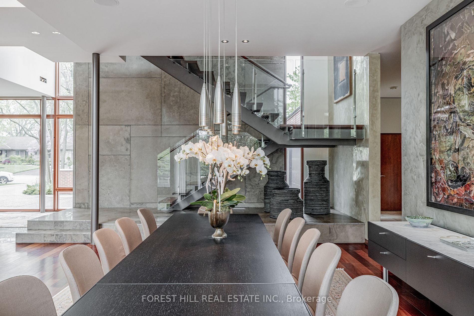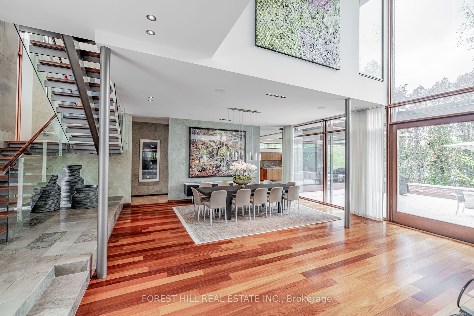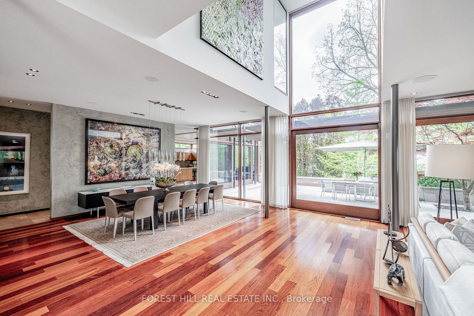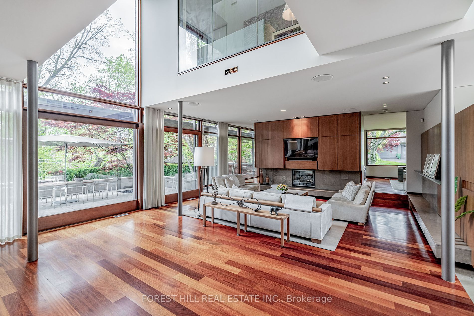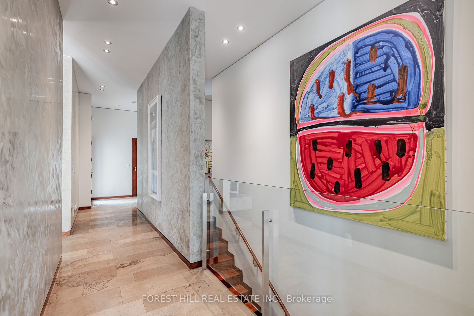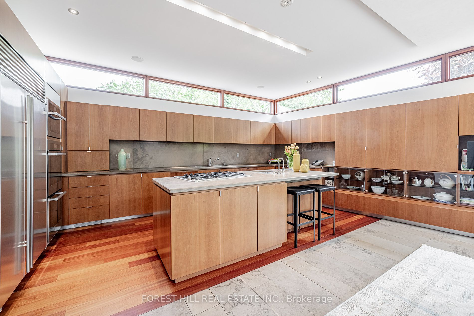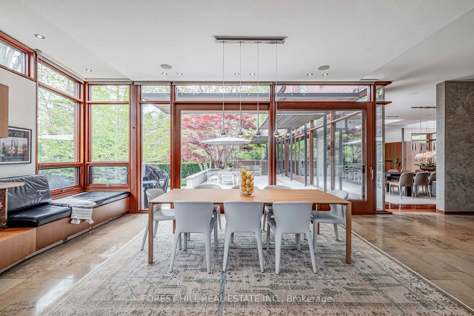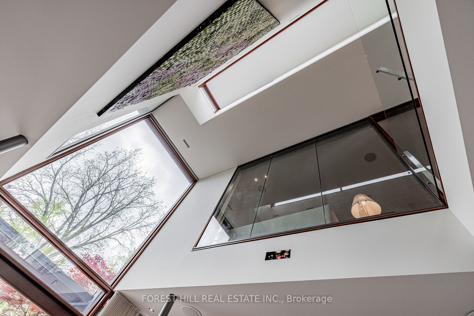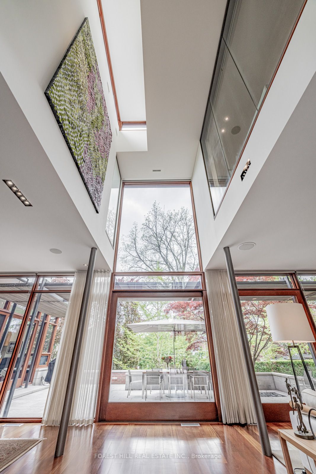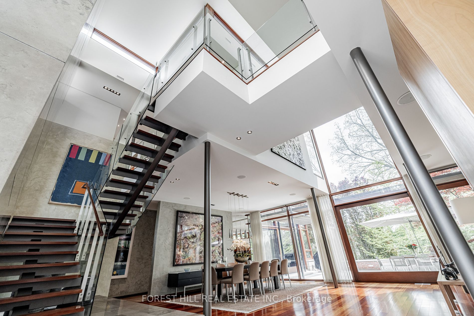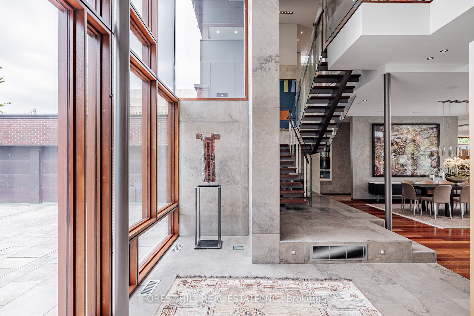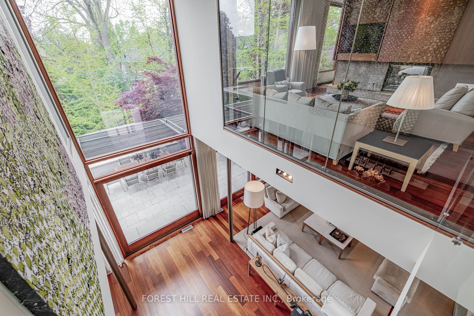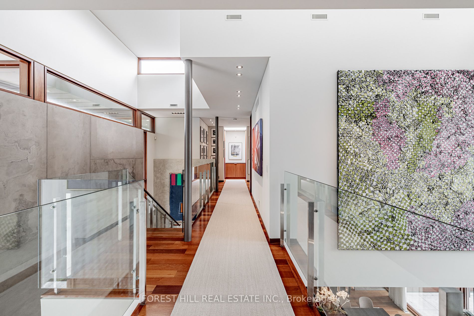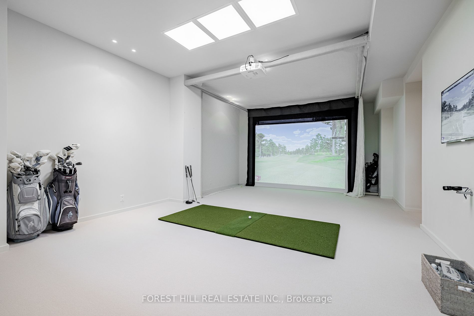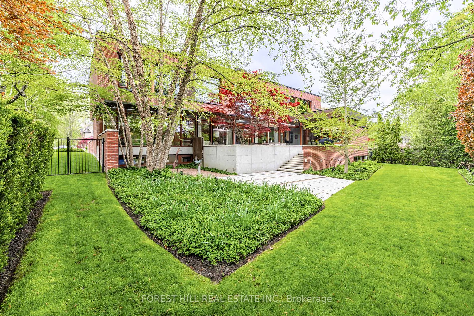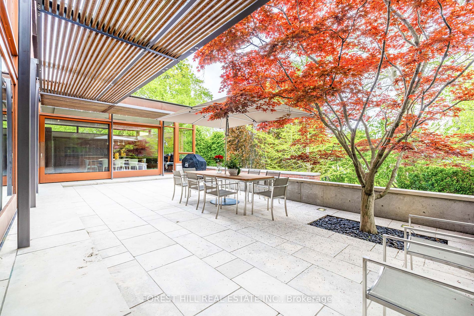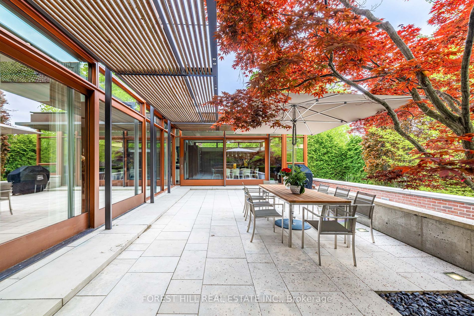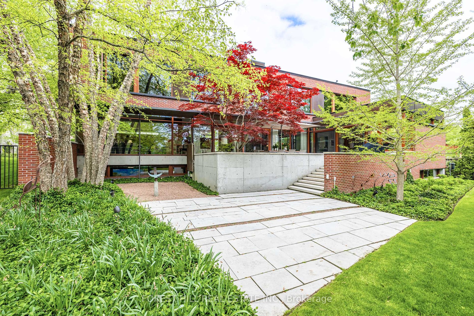$8,600,000
Available - For Sale
Listing ID: C8355550
3 Purling Pl , Toronto, M3B 1V4, Ontario
| **Magnificent**Extraordinary--Architecturally Significant Ultra "STEEL" Frame Design,Constructed To "Commercial Standards" Built For Its Owner On Exclusive Cul-De-Sac Location**Expansive Living Space Apx 10,000Sf(6500Sf:1st/2nd Flrs) Crafted For Family Comfort & Zen Inspired Clean--Seamless Lines Ultra Modern---Extravagant Building Materials(Imported) & Superb Craftmanship & Stunning--Airy Atmosphere****Welcoming Grand Reception W/Soaring Ceiling Heights & Cstm Flr To Ceiling Wnw--Natural Limestone Flr-Stunning Limestone Walls***A Masterpiece Of Modern Design W/Entertaining Open Concept Main Flr(Soaring Ceilings---Full Of Natural Lits----Designers Hotel Style Interior Decoration & Easy Access To Entertaining & Courtyd Style Patio*Captivating Views Of Inside-Outside Thru-Out Mahogany-Framed Wnws*Sleek & Chef's Dream Kit & Lavishly-Done Extra Pantry & Cozy Sitting Area--Easy Access To Outdr BBQ/Fam Gathering On South Exp. Patio Area**A Sumptuous Prim W/Airy-Picturesque Bckyd View & Large Sitting Area For Ultimate Relaxation---Generously Proportioned Bedrms W/Lavish Ensuites**The Lower Level Presents An Expansive Entertainment Space & A Fully-Equipped Hm Gym W/A Rejuvenating Steam Shower--Optional Space To A Golf Stimulator Or Hm Movie Theatre Area**Party-Designed Or Family-Gathering Limestone Patio Easy Access Fm Kit-Dr-Fam Rms**Upgraded--Commercial Level Mechanical Systems**See Feature Sheets |
| Extras: *Top-Of-The-Line Appl(Subzero/Miele Brand--Subzero Fridge,Gas 5Burner Stove,Miele Steamer,Miele Double Oven,2Miele Pnld Dshwhrs,Extra Appl(S/S Fridge,Mini Fridge),Washer/Dryer,B/I Speaker Sys(W/Amplifier),Gas Fireplaces,Central Sweep-Cvac! |
| Price | $8,600,000 |
| Taxes: | $29955.68 |
| Address: | 3 Purling Pl , Toronto, M3B 1V4, Ontario |
| Lot Size: | 113.11 x 154.16 (Feet) |
| Directions/Cross Streets: | S.York Mills/E.Bayview Ave |
| Rooms: | 13 |
| Rooms +: | 3 |
| Bedrooms: | 4 |
| Bedrooms +: | 1 |
| Kitchens: | 1 |
| Family Room: | Y |
| Basement: | Finished |
| Property Type: | Detached |
| Style: | 2-Storey |
| Exterior: | Brick |
| Garage Type: | Attached |
| (Parking/)Drive: | Circular |
| Drive Parking Spaces: | 10 |
| Pool: | None |
| Approximatly Square Footage: | 5000+ |
| Property Features: | Cul De Sac, Grnbelt/Conserv, Park, Public Transit, Rec Centre, School |
| Fireplace/Stove: | Y |
| Heat Source: | Gas |
| Heat Type: | Forced Air |
| Central Air Conditioning: | Central Air |
| Laundry Level: | Main |
| Sewers: | Sewers |
| Water: | Municipal |
| Utilities-Cable: | A |
| Utilities-Hydro: | Y |
| Utilities-Gas: | Y |
| Utilities-Telephone: | A |
$
%
Years
This calculator is for demonstration purposes only. Always consult a professional
financial advisor before making personal financial decisions.
| Although the information displayed is believed to be accurate, no warranties or representations are made of any kind. |
| FOREST HILL REAL ESTATE INC. |
|
|

Milad Akrami
Sales Representative
Dir:
647-678-7799
Bus:
647-678-7799
| Virtual Tour | Book Showing | Email a Friend |
Jump To:
At a Glance:
| Type: | Freehold - Detached |
| Area: | Toronto |
| Municipality: | Toronto |
| Neighbourhood: | Banbury-Don Mills |
| Style: | 2-Storey |
| Lot Size: | 113.11 x 154.16(Feet) |
| Tax: | $29,955.68 |
| Beds: | 4+1 |
| Baths: | 7 |
| Fireplace: | Y |
| Pool: | None |
Locatin Map:
Payment Calculator:

