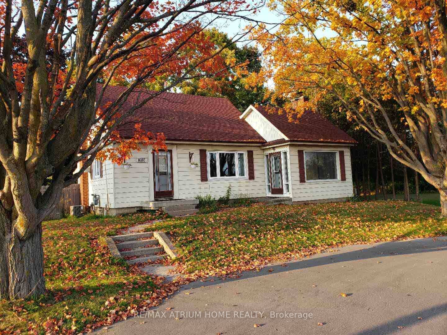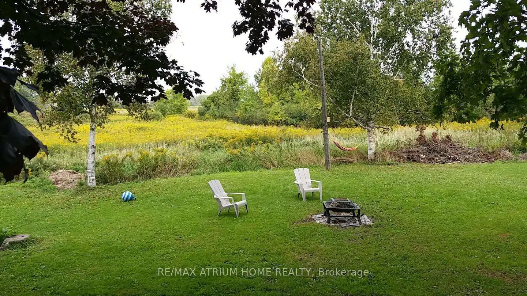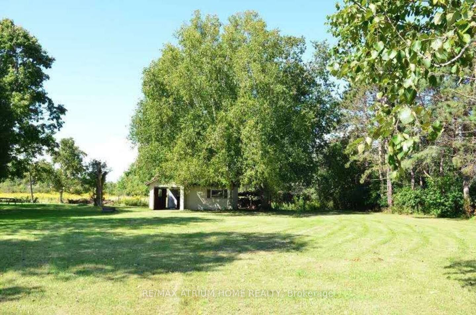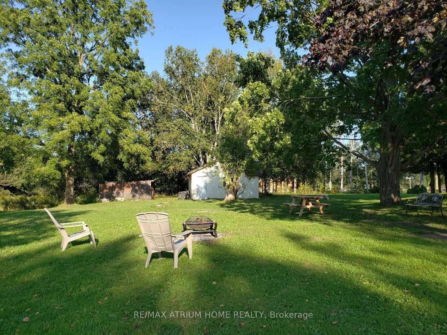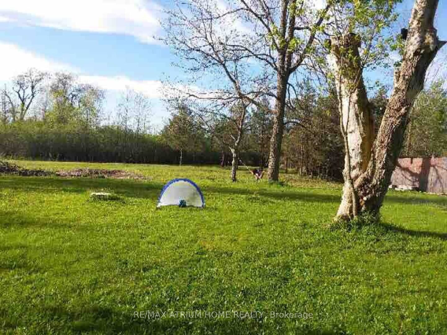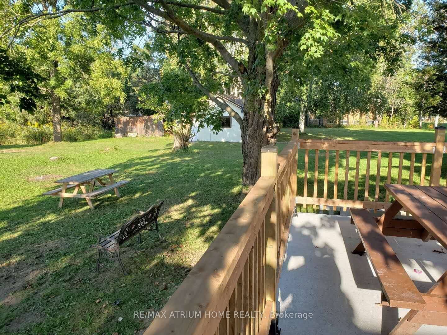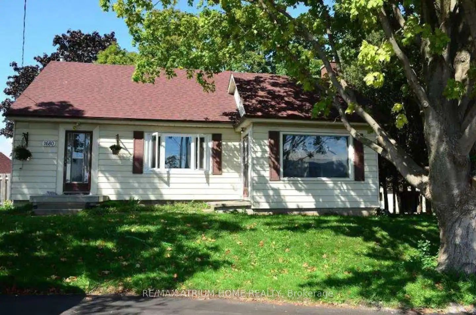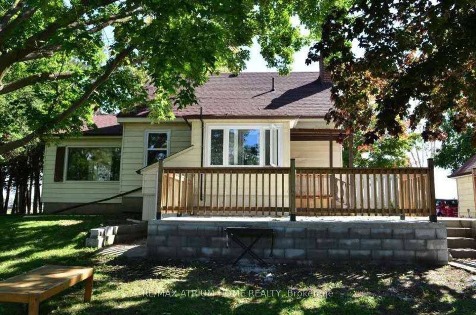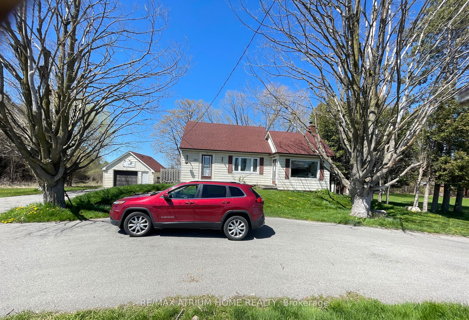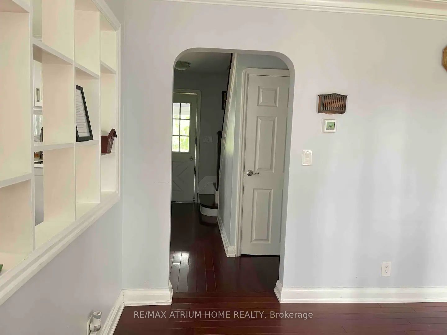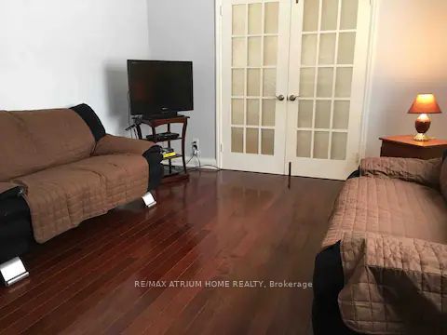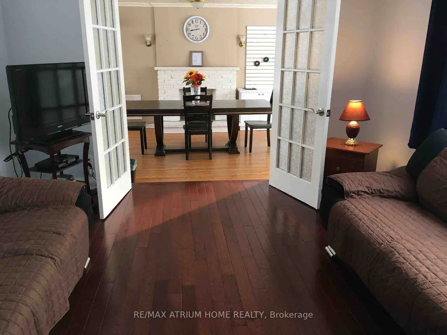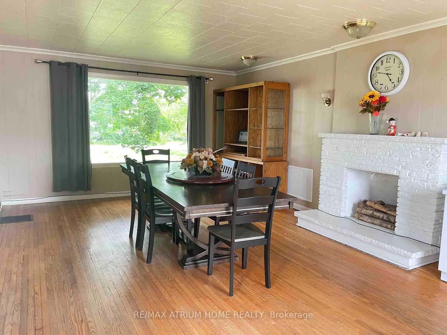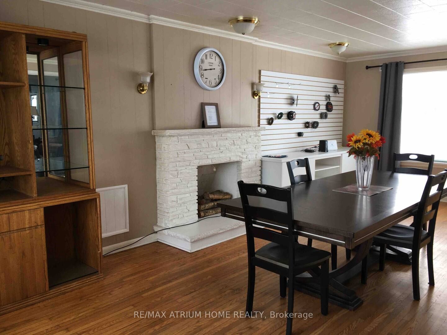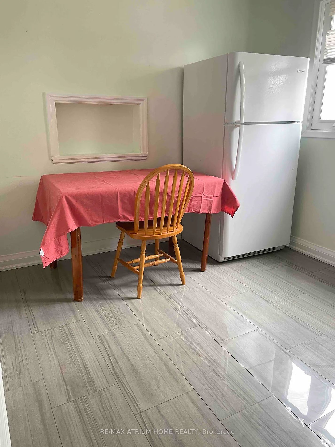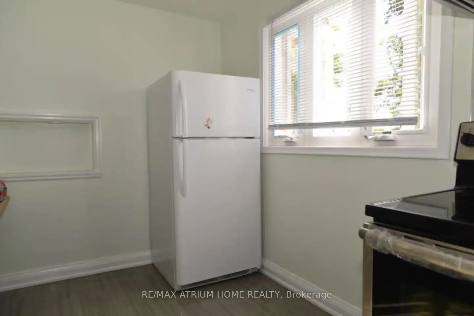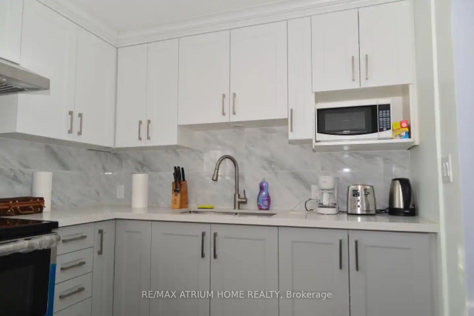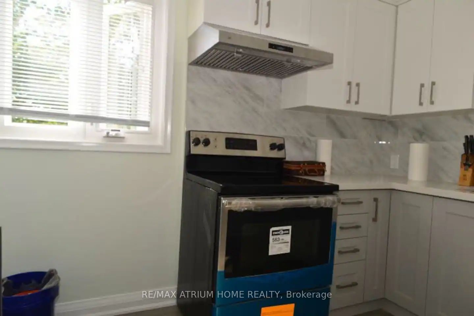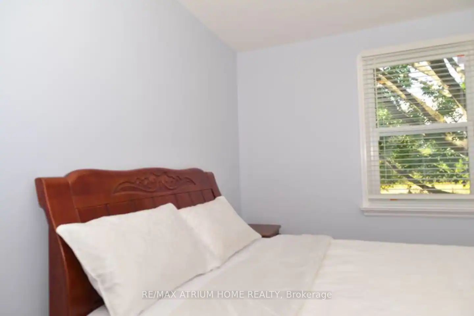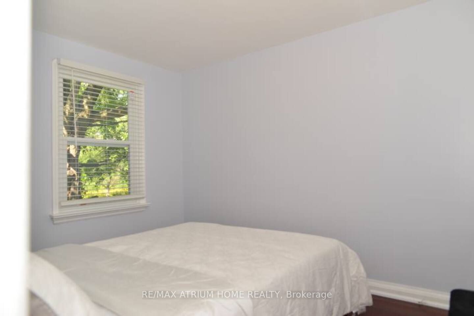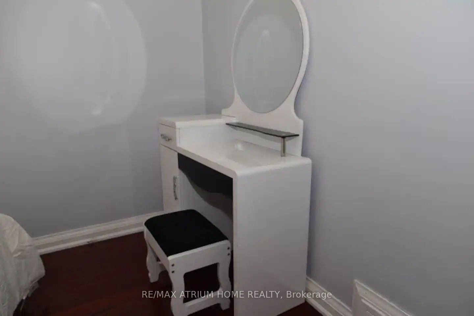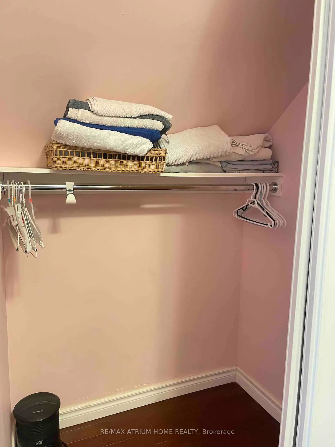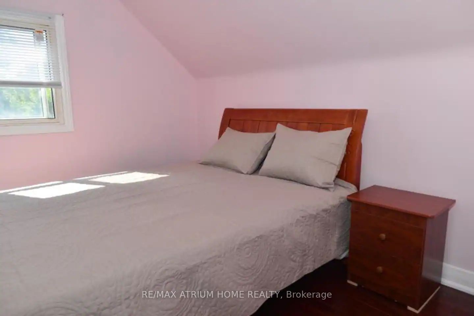$2,280,000
Available - For Sale
Listing ID: E8354176
1680 Victoria St North , Whitby, L1P 2B4, Ontario
| LOCATION, LOCATION, LOCATION!!! DON'T MISS OUT ON THIS RARE OPPORTUNITY! ATTENTION INVESTOR HIGH POTENTIAL LAND VALUE of SEEKED LARGE 2 ACRE LOT! Fully renovated (2018) mid-century 3 bedroom home on Victoria Street in Whitby with 211 feet of frontage and 395 feet of depth. 1 minute to Hwy 401, Hwy 412. 3 minutes to Whitby Go Station and 40 minutes to Downtown Toronto. Great location with future opportunity to rebuild a large house surrounded by nature. Can you imagine waking up in the morning to see turkeys and deer coming to your backyard? Perfect for a buyer who needs extra space and privacy and is close to amenities, or an investor seeking excellent opportunity to development, or income potential of $6000 per month! Possible uses include subdivision into two residential lots, or a nursery or garden centre - subject to approval. Natural setting with conservation parks, marsh land, mature trees, bike and walking trails. Endless potential in the future! |
| Extras: Workshop shed in the backyard included. |
| Price | $2,280,000 |
| Taxes: | $6315.12 |
| Address: | 1680 Victoria St North , Whitby, L1P 2B4, Ontario |
| Lot Size: | 211.96 x 394.42 (Feet) |
| Directions/Cross Streets: | Lake Ridge Rd/Victoria Street W |
| Rooms: | 10 |
| Rooms +: | 3 |
| Bedrooms: | 3 |
| Bedrooms +: | 0 |
| Kitchens: | 1 |
| Kitchens +: | 0 |
| Family Room: | Y |
| Basement: | Fin W/O |
| Property Type: | Detached |
| Style: | 1 1/2 Storey |
| Exterior: | Concrete, Vinyl Siding |
| Garage Type: | Detached |
| (Parking/)Drive: | Available |
| Drive Parking Spaces: | 10 |
| Pool: | None |
| Fireplace/Stove: | Y |
| Heat Source: | Gas |
| Heat Type: | Forced Air |
| Central Air Conditioning: | Central Air |
| Sewers: | Septic |
| Water: | Well |
| Water Supply Types: | Dug Well |
| Utilities-Cable: | A |
| Utilities-Hydro: | A |
| Utilities-Gas: | A |
$
%
Years
This calculator is for demonstration purposes only. Always consult a professional
financial advisor before making personal financial decisions.
| Although the information displayed is believed to be accurate, no warranties or representations are made of any kind. |
| RE/MAX ATRIUM HOME REALTY |
|
|

Milad Akrami
Sales Representative
Dir:
647-678-7799
Bus:
647-678-7799
| Book Showing | Email a Friend |
Jump To:
At a Glance:
| Type: | Freehold - Detached |
| Area: | Durham |
| Municipality: | Whitby |
| Neighbourhood: | Rural Whitby |
| Style: | 1 1/2 Storey |
| Lot Size: | 211.96 x 394.42(Feet) |
| Tax: | $6,315.12 |
| Beds: | 3 |
| Baths: | 2 |
| Fireplace: | Y |
| Pool: | None |
Locatin Map:
Payment Calculator:

