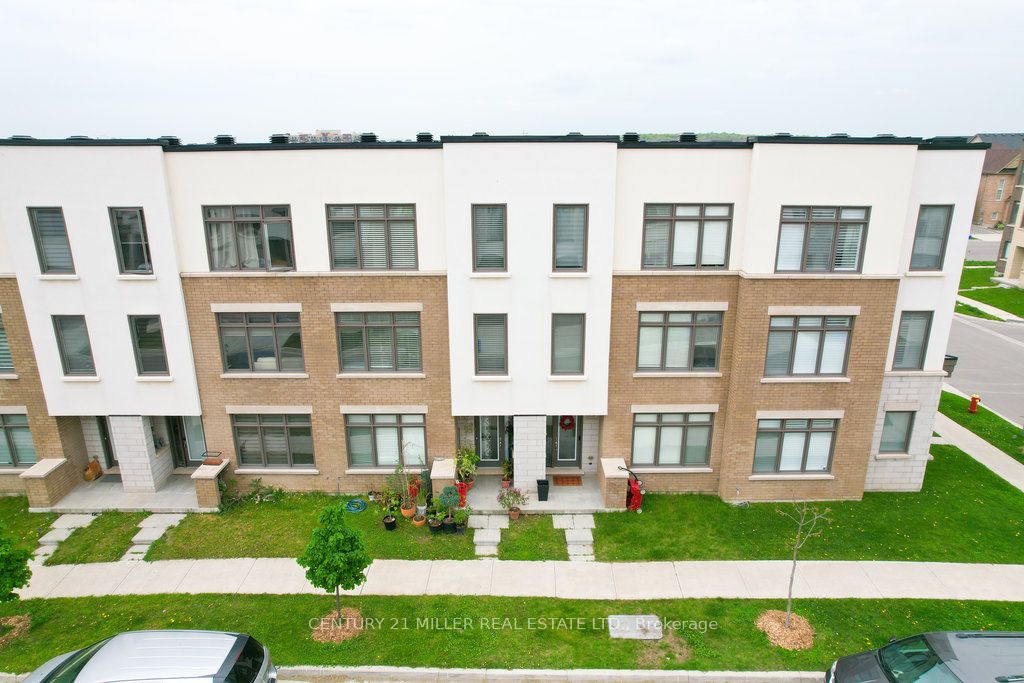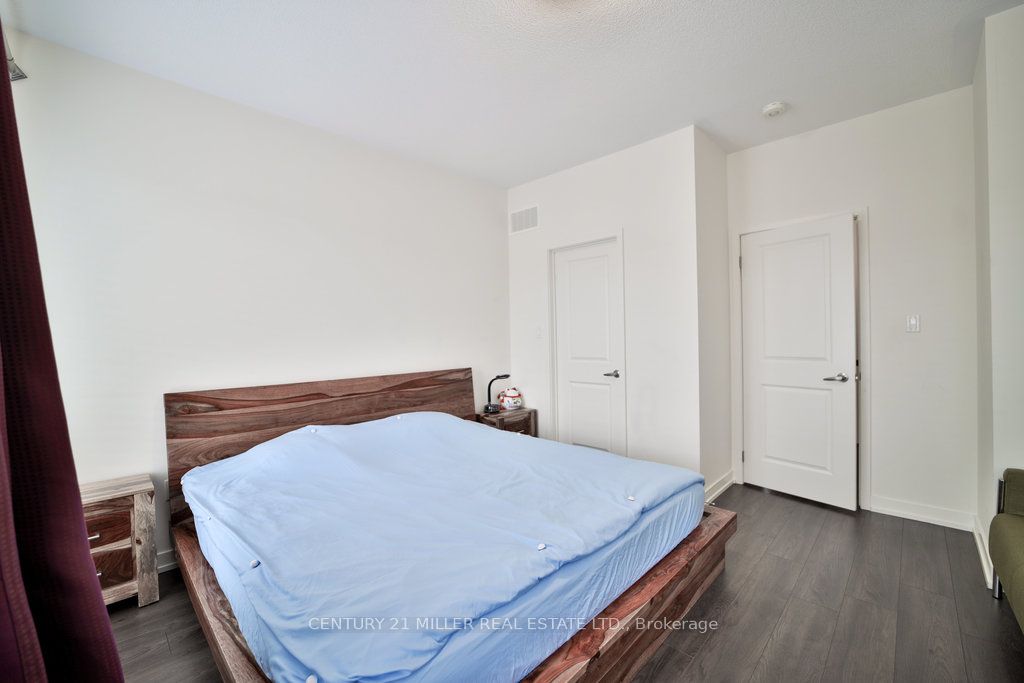$1,195,000
Available - For Sale
Listing ID: W8353778
3156 Mintwood Circ , Oakville, L6H 0N9, Ontario
| Beautifully Upgraded Luxury Town By Great Gulf. Jacobsen Model 1885 Sft At Premium Oak Park Community. $$$Spends On Upgrades. No Carpet. Laminated Throughout, Oakstairs, Modern Kitchen With Granite Counter, WhiteKitchen Cabinets, Centre Island, B/F Bar, Ss Appliances. Open Concept. Large Windows, Lots Of Light. AccessFrom Garage To Home.Air Conditioning. This Large, 2 Car Garage, Brick & Stucco Town Offers Proximity To Highways, Shopping, Transit, Parks, & Amazing Schools (Both Public & Private!). Enjoy Living In A New Community Where Everything Is Manicured. This Town Features A Large Open-Concept Main Level, Perfect For Hosting. There Is A Spacious 4th Bed In The Lower Walk-out Lvl, As Well As 3 Bedrms On The Upper Lvl. The Primary Is Very Large, Features A Well Appointed Ensuite Bath, & Has A Walk-Out Terrace, The Kitchen Is A Chef's Paradise & Will Delight Guests! Do Not Hesitate To Book A Showing, With 4 Beds & 3 Baths, This North Oakville Executive Town Will Not Last!!!. |
| Price | $1,195,000 |
| Taxes: | $4091.25 |
| Address: | 3156 Mintwood Circ , Oakville, L6H 0N9, Ontario |
| Lot Size: | 20.04 x 55.89 (Feet) |
| Acreage: | < .50 |
| Directions/Cross Streets: | TRAFALGAR & DUNDAS |
| Rooms: | 7 |
| Bedrooms: | 4 |
| Bedrooms +: | |
| Kitchens: | 1 |
| Family Room: | N |
| Basement: | Fin W/O |
| Approximatly Age: | 0-5 |
| Property Type: | Att/Row/Twnhouse |
| Style: | 3-Storey |
| Exterior: | Brick Front, Stucco/Plaster |
| Garage Type: | Attached |
| (Parking/)Drive: | Lane |
| Drive Parking Spaces: | 0 |
| Pool: | None |
| Approximatly Age: | 0-5 |
| Approximatly Square Footage: | 1500-2000 |
| Property Features: | Hospital, Library, Park, Public Transit, School, Terraced |
| Fireplace/Stove: | N |
| Heat Source: | Gas |
| Heat Type: | Forced Air |
| Central Air Conditioning: | Central Air |
| Laundry Level: | Lower |
| Elevator Lift: | N |
| Sewers: | Sewers |
| Water: | Municipal |
| Utilities-Cable: | A |
| Utilities-Hydro: | Y |
| Utilities-Gas: | Y |
| Utilities-Telephone: | A |
$
%
Years
This calculator is for demonstration purposes only. Always consult a professional
financial advisor before making personal financial decisions.
| Although the information displayed is believed to be accurate, no warranties or representations are made of any kind. |
| CENTURY 21 MILLER REAL ESTATE LTD. |
|
|

Milad Akrami
Sales Representative
Dir:
647-678-7799
Bus:
647-678-7799
| Virtual Tour | Book Showing | Email a Friend |
Jump To:
At a Glance:
| Type: | Freehold - Att/Row/Twnhouse |
| Area: | Halton |
| Municipality: | Oakville |
| Neighbourhood: | Rural Oakville |
| Style: | 3-Storey |
| Lot Size: | 20.04 x 55.89(Feet) |
| Approximate Age: | 0-5 |
| Tax: | $4,091.25 |
| Beds: | 4 |
| Baths: | 3 |
| Fireplace: | N |
| Pool: | None |
Locatin Map:
Payment Calculator:


























