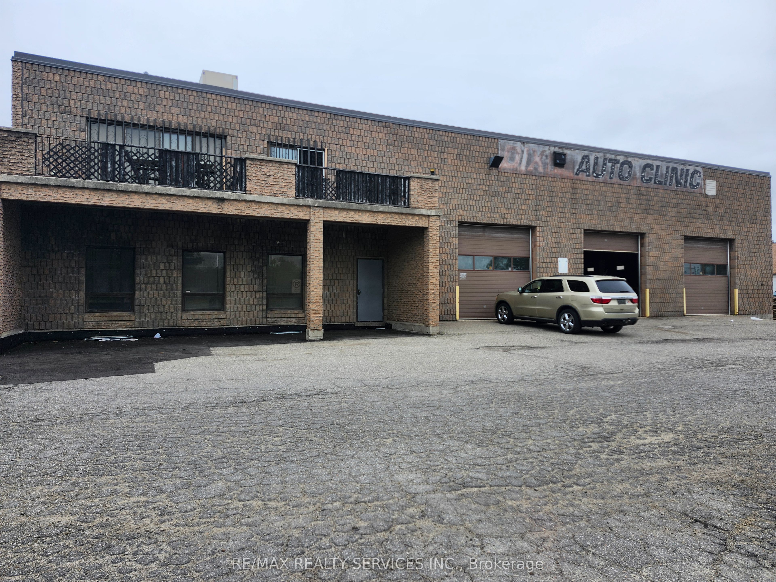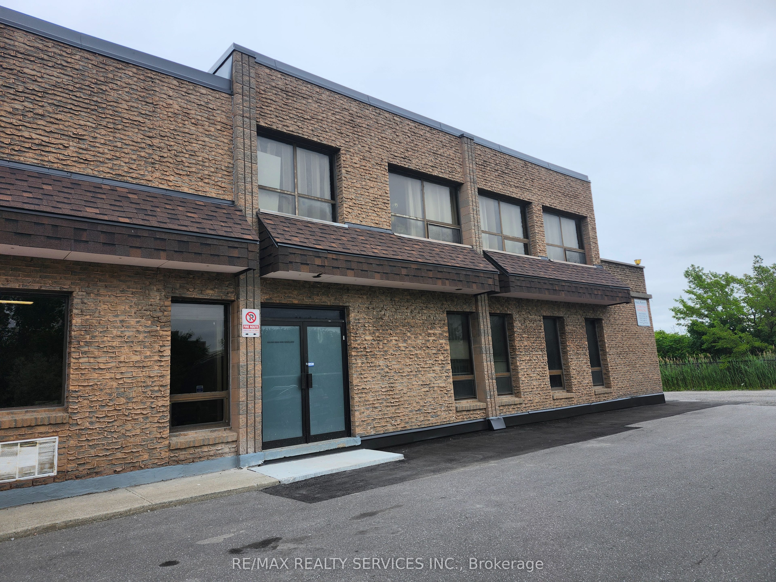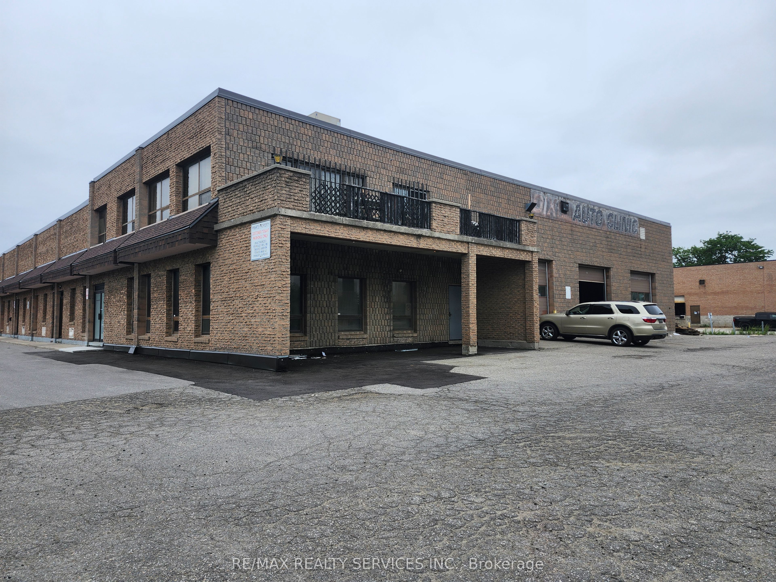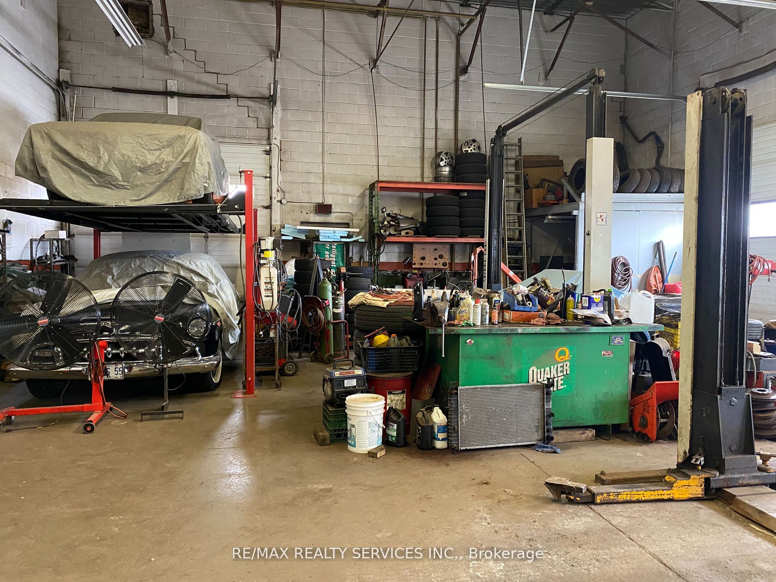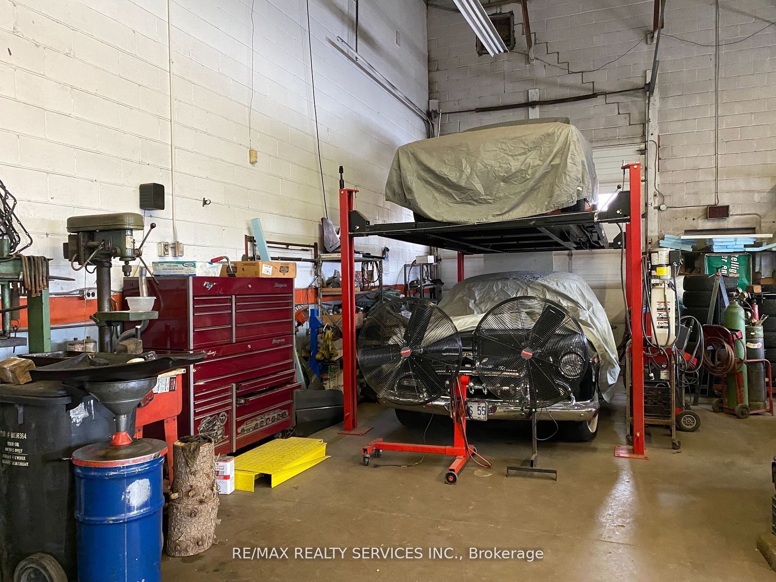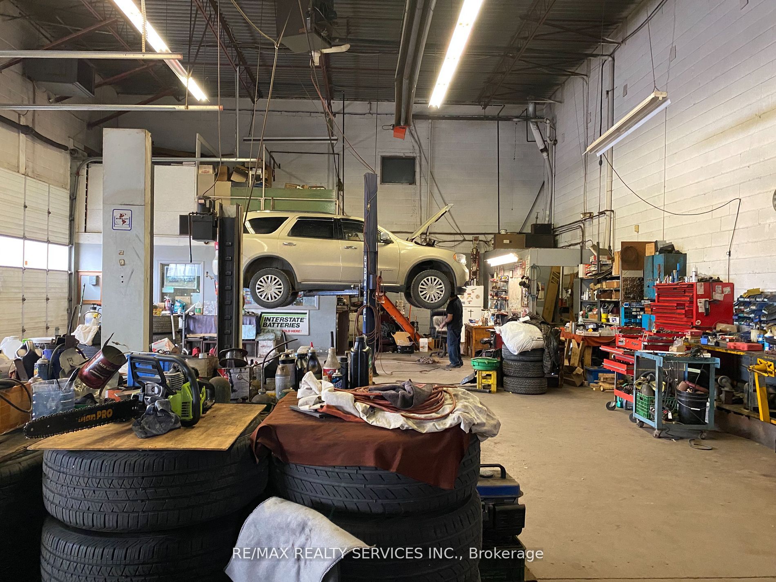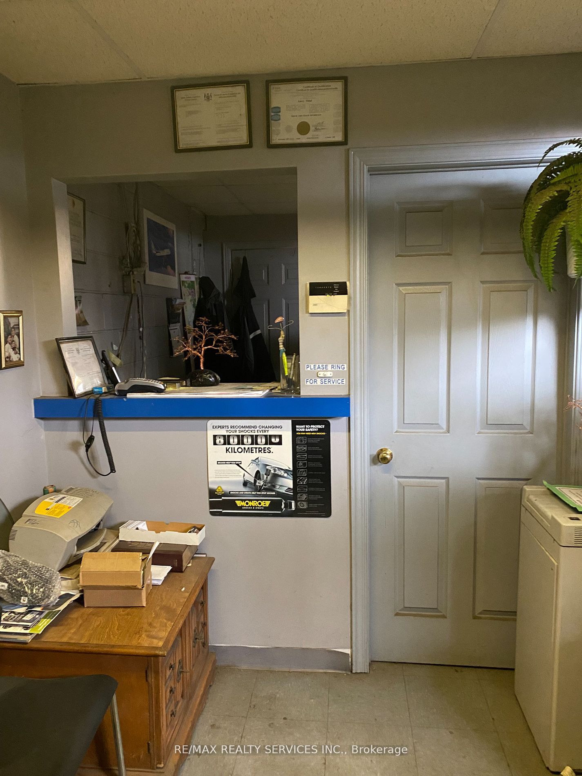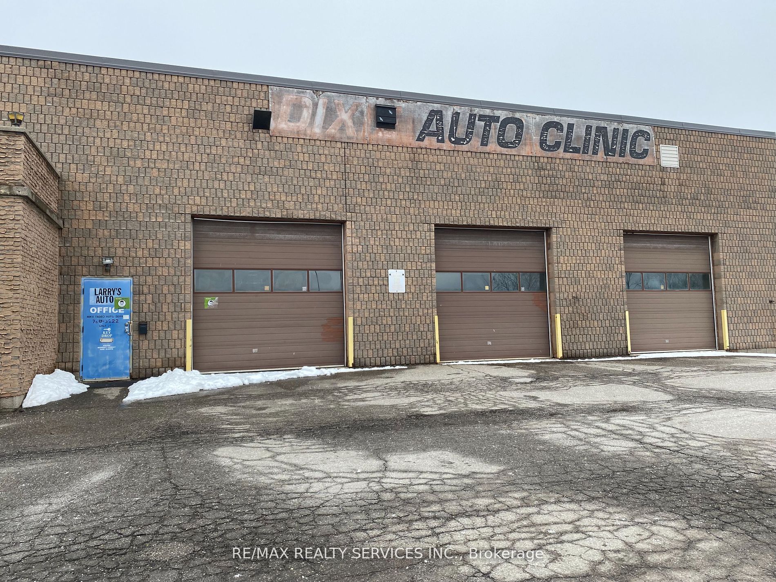$2,349,000
Available - For Sale
Listing ID: W8352416
175 Advance Blvd , Unit 15-17, Brampton, L6T 4J1, Ontario
| SEE SCHEDULE A FOR ADDITIONAL INFORMATION. 3 UNIT CONDOMINIUM WITH SECOND FLOOR OFFICE MAIN FLOOR SHOP AREA, OFFICEAND BASEMENT. APPROXIMATELY 2,800 SQ.FT OF AUTOMOTIVE SPACE INCLUDING 3 HOIST, 20 FT CEILINGS 3 OVERSISED DRIVE IN DOORSAND 1 TRUCK LEVEL DOOR. SURFACE PARKING FOR 12 VEHICLES. M1 ZONING ALLOWS AUTO REPAIR NO BODY SHOPS. CURRENT AUTO REPAIR SHOP. PROPERTY IS BEING SOLD ON "AS-IS" "WHERE-IS" BASIS WITH NO WARRANTY AS TO WORKING CONDITIONS OF THECHATTELS FIXTURES OR EQUIPMENT. EXCELLENT LOCATION ONLY 5 MINUTES TO BRAMALEA GO STATION. CLOSE PROXIMITY TOHIGHWAY 410, 407 AND 401. BUYER OR BUYER'S AGENT TO VERIFY ALL INFORMATION.The total building size is aproximately 6,600 sq. Ft., with 1,200 Sq. Ft.main foor showroom, 2,800 Sq. Ft Shop area,1,000 Sq. Ft. Basement, 1,400 Sq.Ft second storey ofce and 200 Sq.Ft. Entrance and stairwell. The buyer or the buyers agent to verify all sizes and measurements. |
| Extras: PROPERTY IS CURRENTLY TENANTED. VACANT POSSESSION ON CLOSING. **Showing Monday to Friday between 9:00am and 2:30pm** |
| Price | $2,349,000 |
| Taxes: | $18560.00 |
| Tax Type: | Annual |
| Occupancy by: | Tenant |
| Address: | 175 Advance Blvd , Unit 15-17, Brampton, L6T 4J1, Ontario |
| Apt/Unit: | 15-17 |
| Postal Code: | L6T 4J1 |
| Province/State: | Ontario |
| Legal Description: | See Schedule A |
| Directions/Cross Streets: | Steeles Ave/ Dixie Rd |
| Category: | Service |
| Use: | Automotive Related |
| Building Percentage: | N |
| Total Area: | 6600.00 |
| Total Area Code: | Sq Ft |
| Office/Appartment Area: | 1200 |
| Office/Appartment Area Code: | Sq Ft |
| Industrial Area: | 5400 |
| Office/Appartment Area Code: | Sq Ft |
| Retail Area: | 0 |
| Retail Area Code: | Sq Ft |
| Sprinklers: | Y |
| Outside Storage: | N |
| Rail: | N |
| Clear Height Feet: | 20 |
| Truck Level Shipping Doors #: | 1 |
| Heat Type: | Gas Forced Air Closd |
| Central Air Conditioning: | Part |
| Sewers: | San+Storm |
| Water: | Municipal |
$
%
Years
This calculator is for demonstration purposes only. Always consult a professional
financial advisor before making personal financial decisions.
| Although the information displayed is believed to be accurate, no warranties or representations are made of any kind. |
| RE/MAX REALTY SERVICES INC. |
|
|

Milad Akrami
Sales Representative
Dir:
647-678-7799
Bus:
647-678-7799
| Book Showing | Email a Friend |
Jump To:
At a Glance:
| Type: | Com - Commercial/Retail |
| Area: | Peel |
| Municipality: | Brampton |
| Neighbourhood: | Steeles Industrial |
| Tax: | $18,560 |
Locatin Map:
Payment Calculator:

