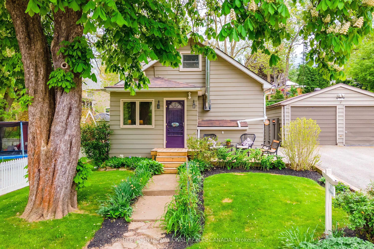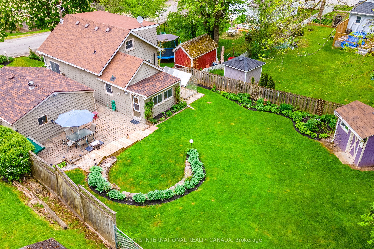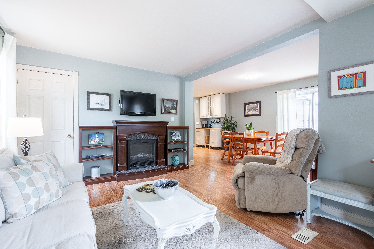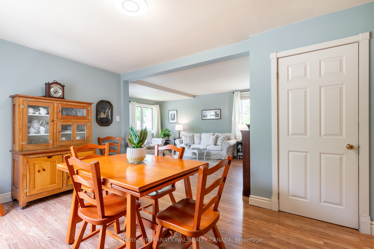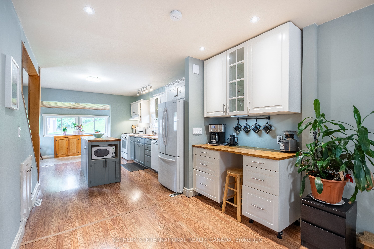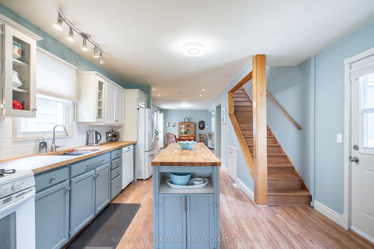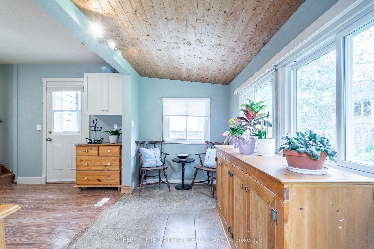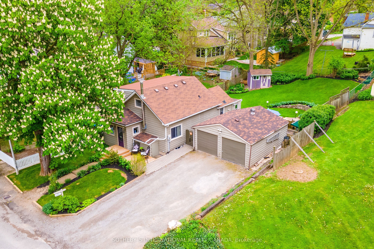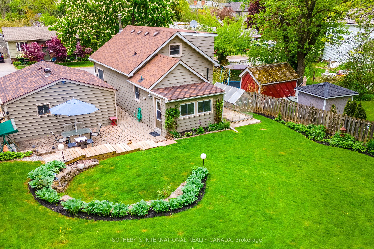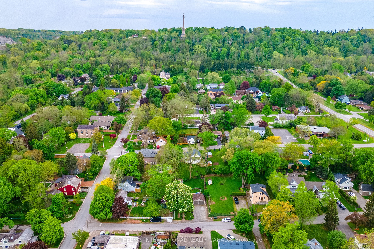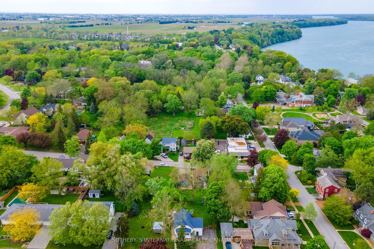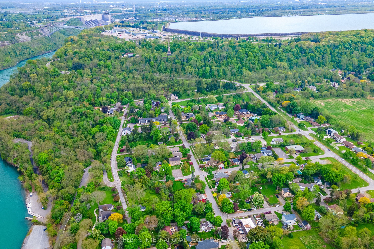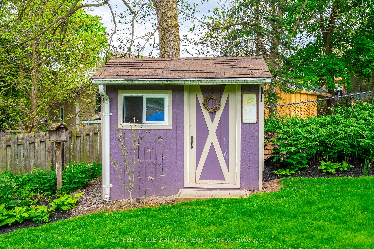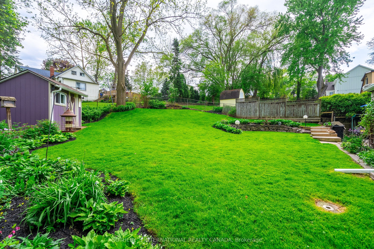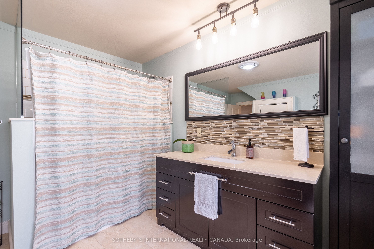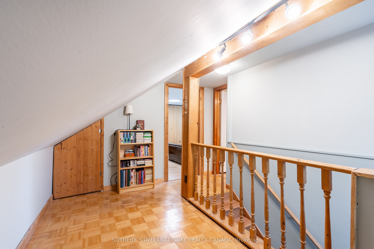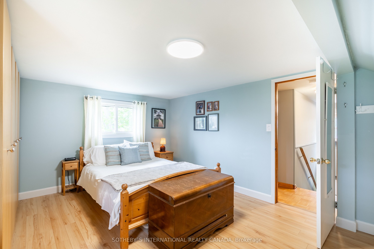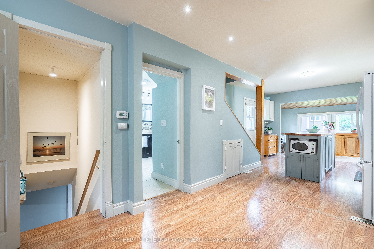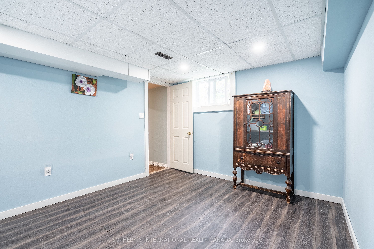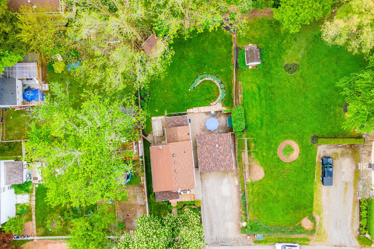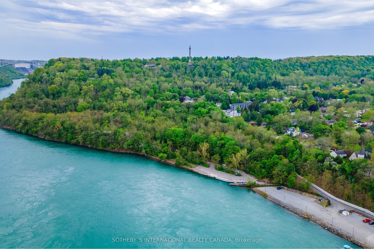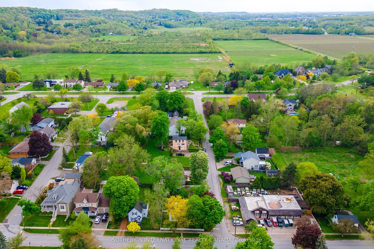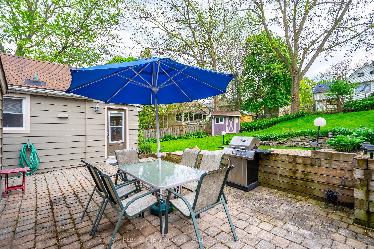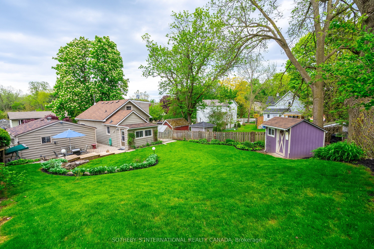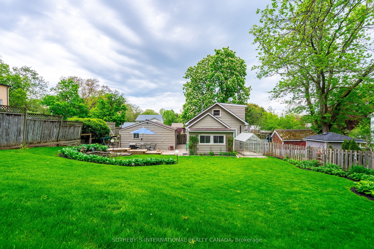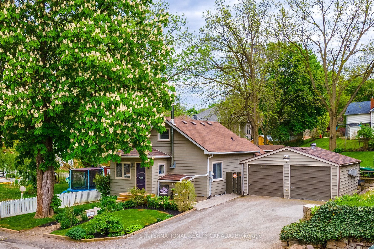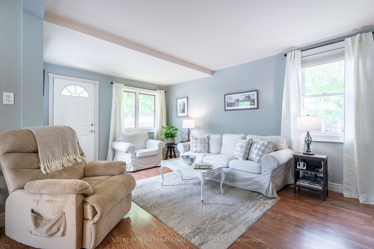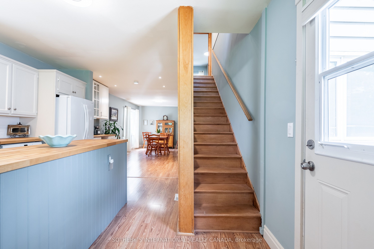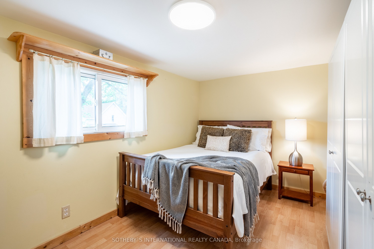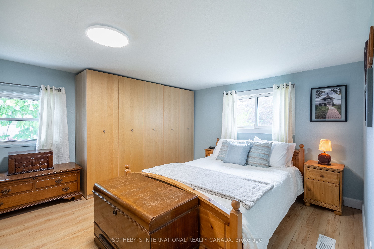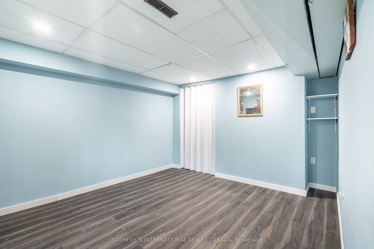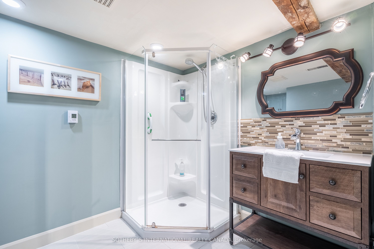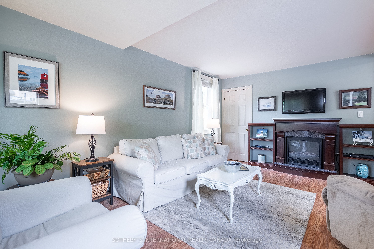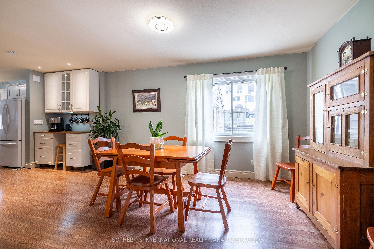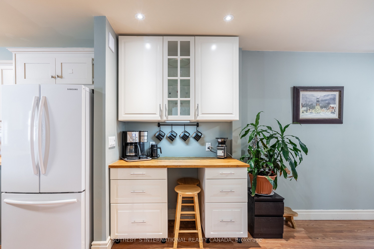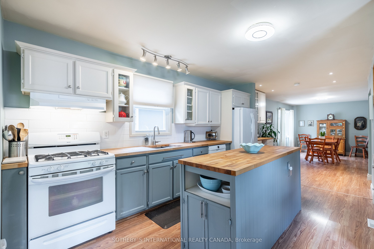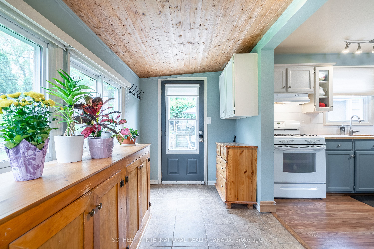$824,500
Available - For Sale
Listing ID: X8352796
25 Highlander St St , Niagara-on-the-Lake, L0S 1L0, Ontario
| Set against the picturesque Niagara Escarpment in the historic village of Queenston where the famous Laura Secord made her mark, this property presents a myriad of opportunities, whether as a prospective building site, an investment venture, or a solid home base for those drawn to the tranquility and charm of this esteemed area. This home has been very well maintained and thoughtfully updated over the years, with an inviting open concept layout ideal for entertaining guests or simply relaxing in comfort. The main floor is complemented by a generous four-piece bathroom, and sitting room providing panoramic views of the backyard. Upstairs, two bedrooms and a versatile loft await, while the basement offers additional living space with a full bedroom, three-piece bathroom, office space and ample storage, alongside laundry facilities. Outside, the nicely landscaped yard offers a tranquil oasis, and the detached double garage provides both storage and the perfect workspace for all your tinkering needs. Situated ideally for leisurely walks along the scenic Niagara Parkway or exploring the nearby Bruce Trail, you can also indulge in the region's renowned wineries or enjoy rounds of golf at a variety of great courses mere moments away. With the Niagara River just steps from the doorstep, water sports beckon, from boating to fishing. Convenient and quick access to the QEW and U.S. Border ensures seamless travel, making this property a truly desirable retreat. |
| Price | $824,500 |
| Taxes: | $3511.18 |
| Address: | 25 Highlander St St , Niagara-on-the-Lake, L0S 1L0, Ontario |
| Lot Size: | 59.94 x 120.00 (Feet) |
| Directions/Cross Streets: | Queenston Street |
| Rooms: | 8 |
| Rooms +: | 4 |
| Bedrooms: | 2 |
| Bedrooms +: | 1 |
| Kitchens: | 1 |
| Family Room: | N |
| Basement: | Part Bsmt |
| Property Type: | Detached |
| Style: | 1 1/2 Storey |
| Exterior: | Alum Siding, Vinyl Siding |
| Garage Type: | Detached |
| (Parking/)Drive: | Pvt Double |
| Drive Parking Spaces: | 4 |
| Pool: | None |
| Fireplace/Stove: | N |
| Heat Source: | Gas |
| Heat Type: | Forced Air |
| Central Air Conditioning: | Central Air |
| Sewers: | Sewers |
| Water: | Municipal |
$
%
Years
This calculator is for demonstration purposes only. Always consult a professional
financial advisor before making personal financial decisions.
| Although the information displayed is believed to be accurate, no warranties or representations are made of any kind. |
| SOTHEBY`S INTERNATIONAL REALTY CANADA |
|
|

Milad Akrami
Sales Representative
Dir:
647-678-7799
Bus:
647-678-7799
| Book Showing | Email a Friend |
Jump To:
At a Glance:
| Type: | Freehold - Detached |
| Area: | Niagara |
| Municipality: | Niagara-on-the-Lake |
| Style: | 1 1/2 Storey |
| Lot Size: | 59.94 x 120.00(Feet) |
| Tax: | $3,511.18 |
| Beds: | 2+1 |
| Baths: | 2 |
| Fireplace: | N |
| Pool: | None |
Locatin Map:
Payment Calculator:

