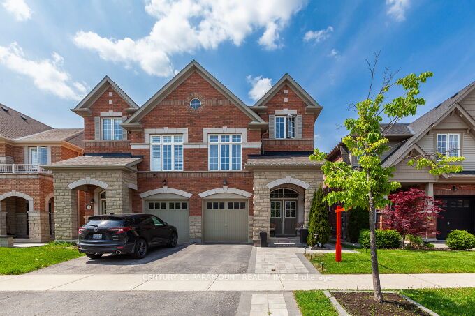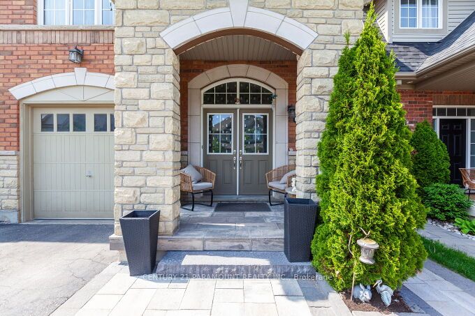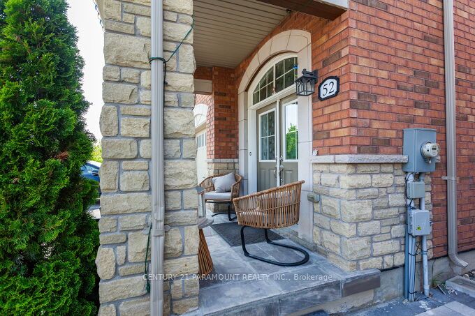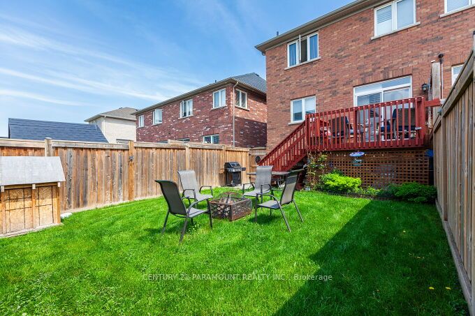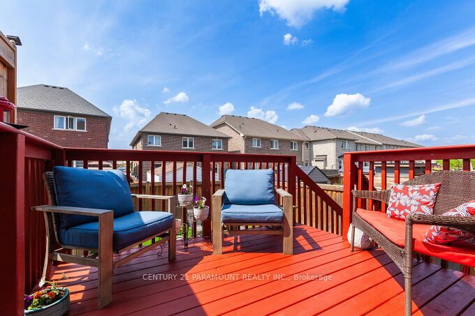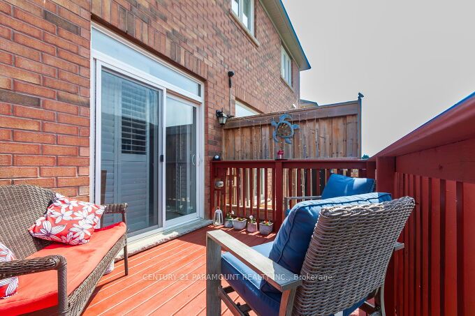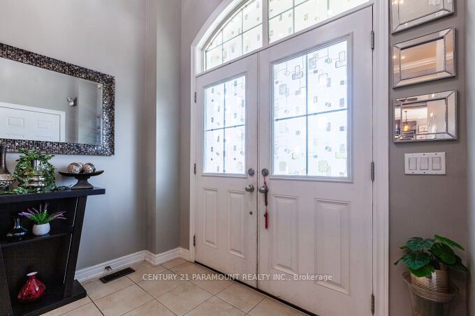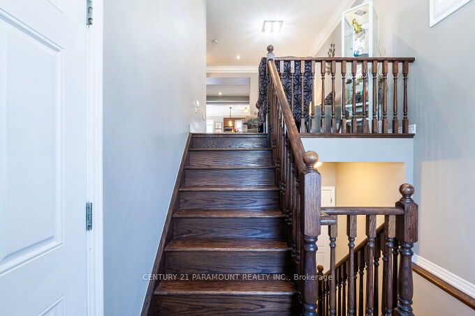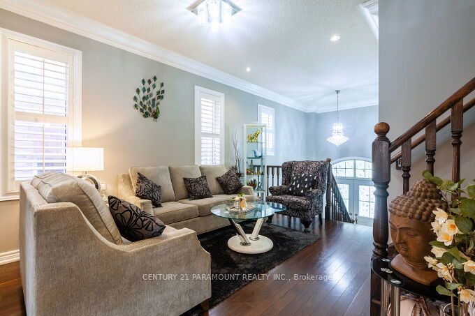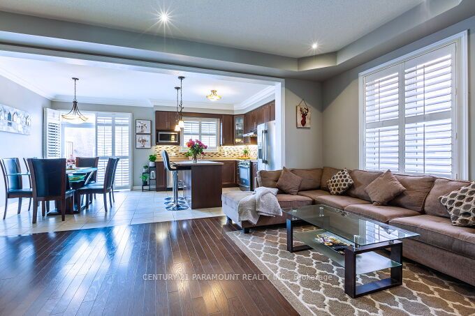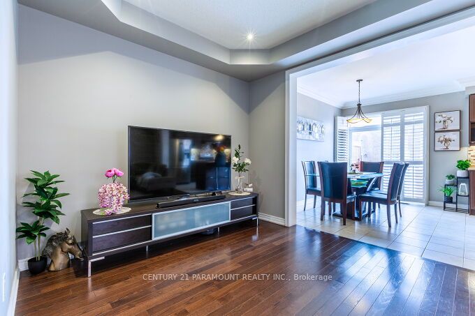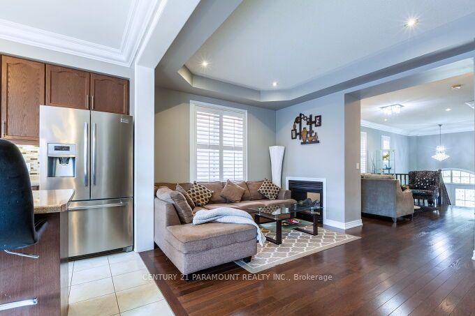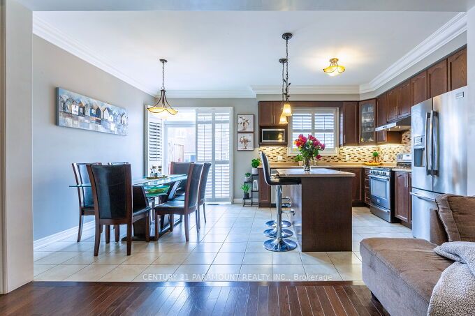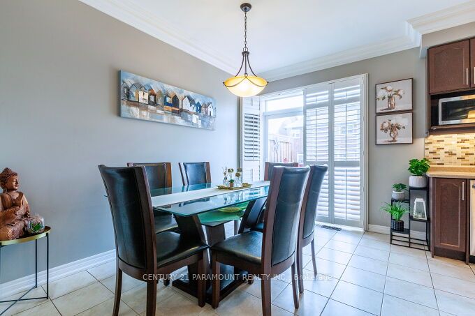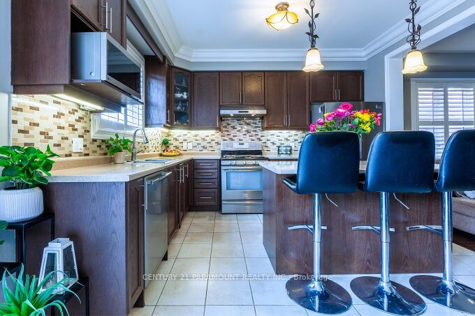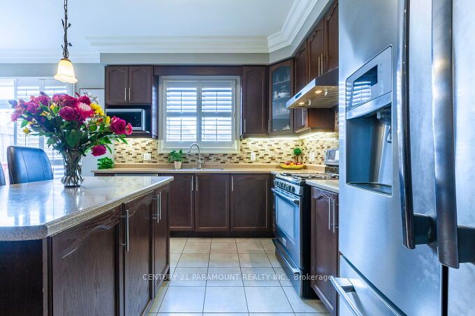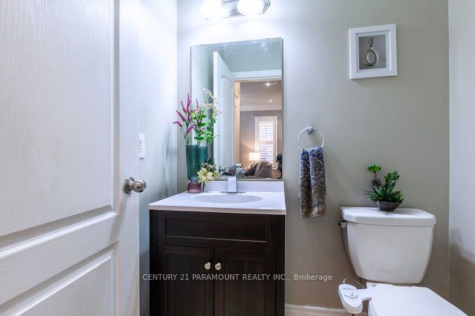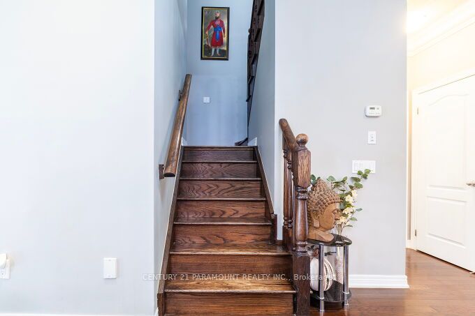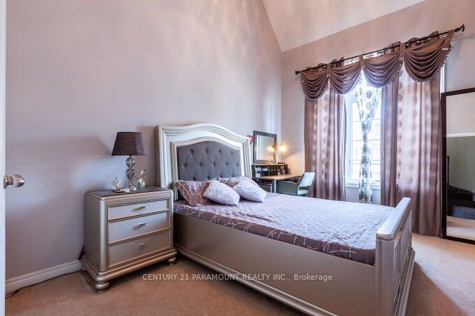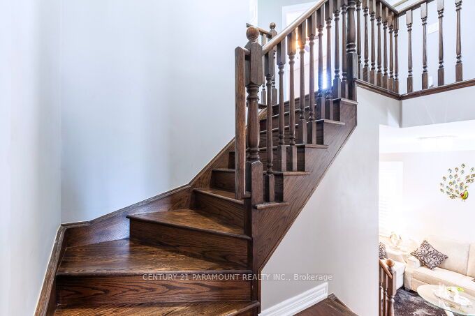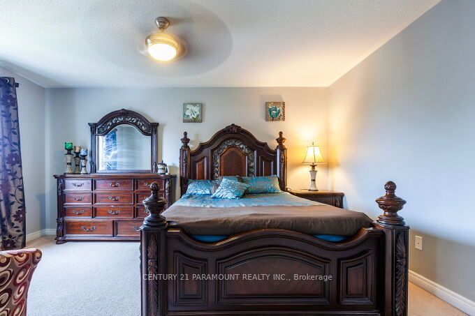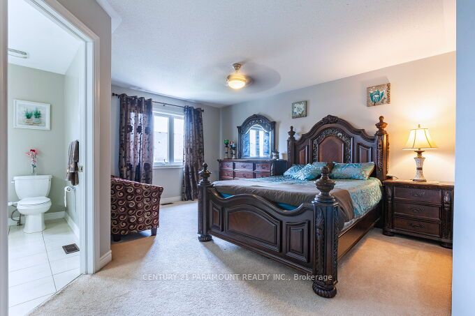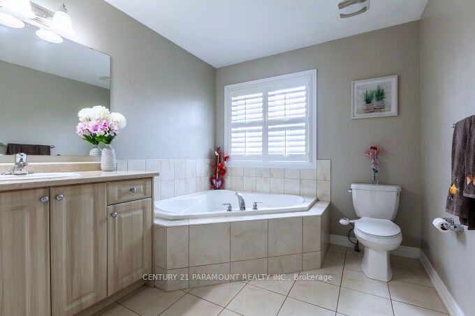$1,199,000
Available - For Sale
Listing ID: W8353184
52 Mcpherson Rd , Caledon, L7C 4A7, Ontario
| A Must-See!! Gorgeous! 4 Bedroom Lovely Back Split (2155 sqft As Per Builder Plan) Home Located In Prestigious Southfield Village Of Caledon In Great Neighbourhood. The Elegant Double Door Entry, Open Concept, Great layout, Spacious Interior, Generous Rooms, 9 Ft Ceilings On The Main Floor Updated With Crown Molding, Esa Cert. Pot Lights & Hardwood On The Main Floor. The kitchen With S/S Appliances Overlooks The Combined Dining & Living Room With Gas Fireplace. The breakfast Area Has a Walk-Out To A Large Deck. Unspoiled Basement Upgraded Window & Layout By The Builder. |
| Extras: Updated Kitchen, Gas Fireplace, 2nd Floor Laundry, Close To Parks, Splash Pad, Cafe, Schools & All Other Amenities Of Life. |
| Price | $1,199,000 |
| Taxes: | $4510.51 |
| Address: | 52 Mcpherson Rd , Caledon, L7C 4A7, Ontario |
| Lot Size: | 25.00 x 106.20 (Feet) |
| Acreage: | < .50 |
| Directions/Cross Streets: | Kennedy/Mayfield |
| Rooms: | 9 |
| Bedrooms: | 4 |
| Bedrooms +: | |
| Kitchens: | 1 |
| Family Room: | Y |
| Basement: | Unfinished |
| Approximatly Age: | 6-15 |
| Property Type: | Semi-Detached |
| Style: | 2-Storey |
| Exterior: | Brick, Stone |
| Garage Type: | Attached |
| (Parking/)Drive: | Private |
| Drive Parking Spaces: | 2 |
| Pool: | None |
| Approximatly Age: | 6-15 |
| Approximatly Square Footage: | 2000-2500 |
| Property Features: | Library, Park, School |
| Fireplace/Stove: | Y |
| Heat Source: | Gas |
| Heat Type: | Forced Air |
| Central Air Conditioning: | Central Air |
| Laundry Level: | Upper |
| Elevator Lift: | N |
| Sewers: | Sewers |
| Water: | Municipal |
| Water Supply Types: | Unknown |
| Utilities-Cable: | Y |
| Utilities-Hydro: | Y |
| Utilities-Gas: | Y |
| Utilities-Telephone: | Y |
$
%
Years
This calculator is for demonstration purposes only. Always consult a professional
financial advisor before making personal financial decisions.
| Although the information displayed is believed to be accurate, no warranties or representations are made of any kind. |
| CENTURY 21 PARAMOUNT REALTY INC. |
|
|

Milad Akrami
Sales Representative
Dir:
647-678-7799
Bus:
647-678-7799
| Virtual Tour | Book Showing | Email a Friend |
Jump To:
At a Glance:
| Type: | Freehold - Semi-Detached |
| Area: | Peel |
| Municipality: | Caledon |
| Neighbourhood: | Rural Caledon |
| Style: | 2-Storey |
| Lot Size: | 25.00 x 106.20(Feet) |
| Approximate Age: | 6-15 |
| Tax: | $4,510.51 |
| Beds: | 4 |
| Baths: | 3 |
| Fireplace: | Y |
| Pool: | None |
Locatin Map:
Payment Calculator:

