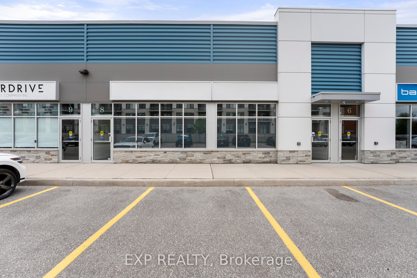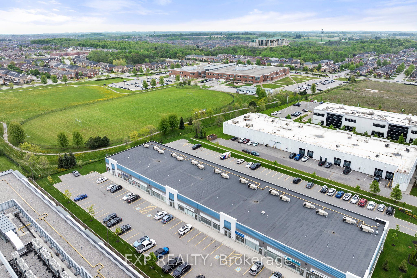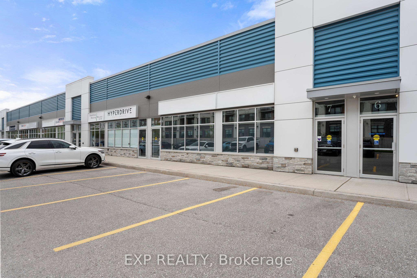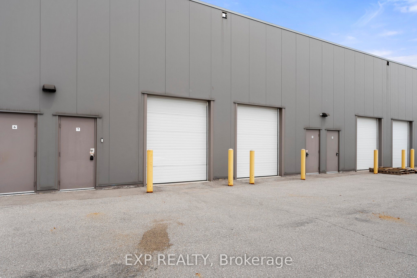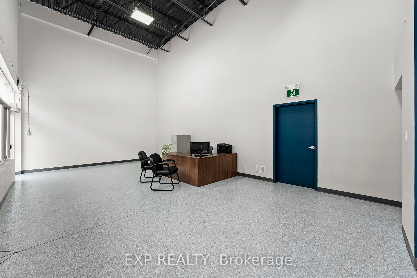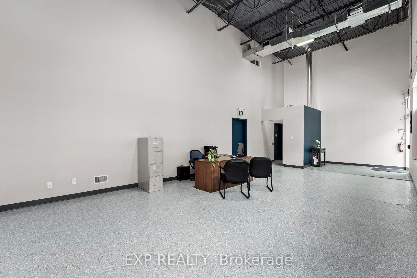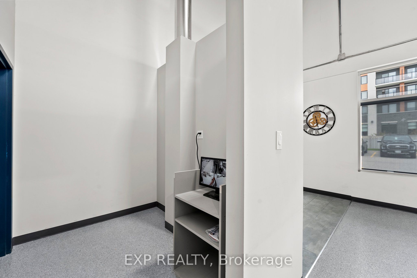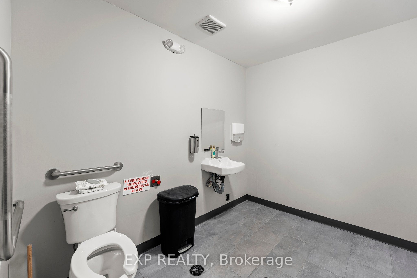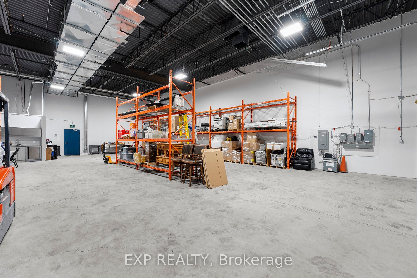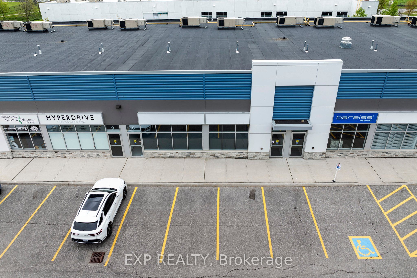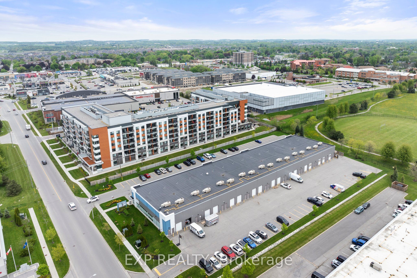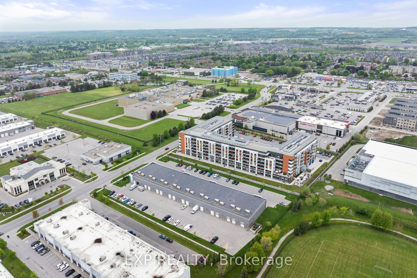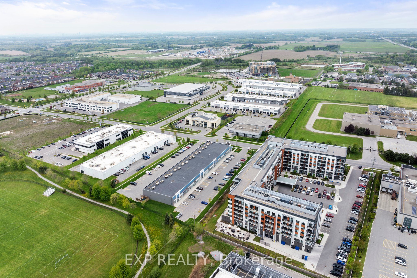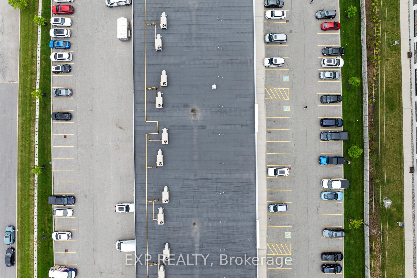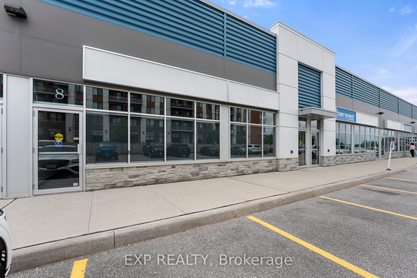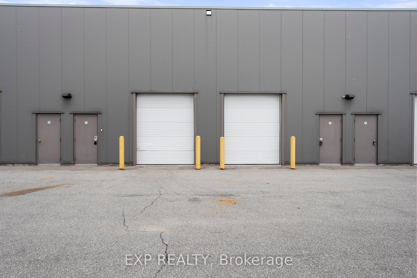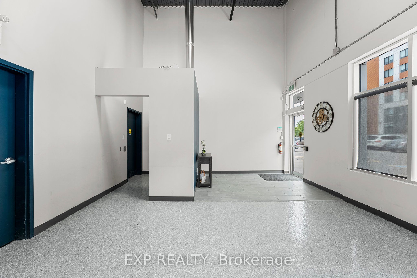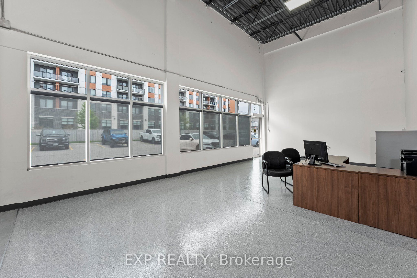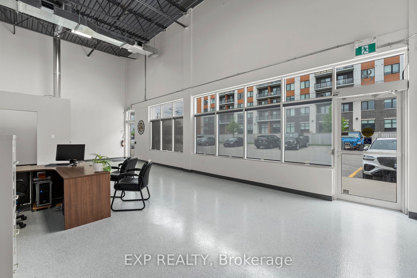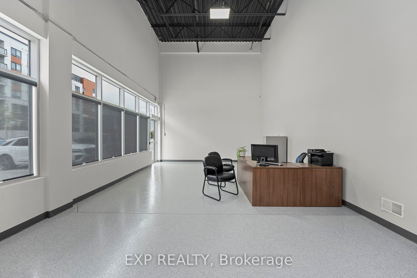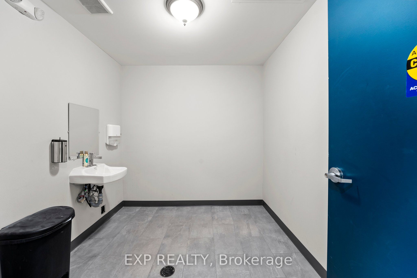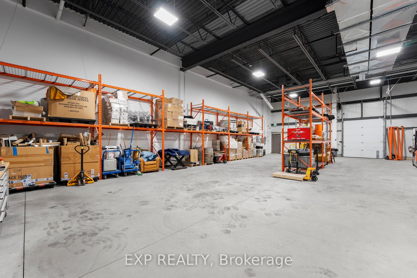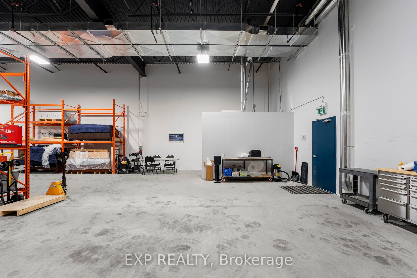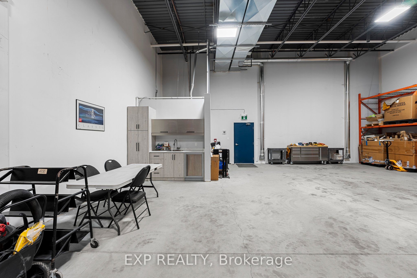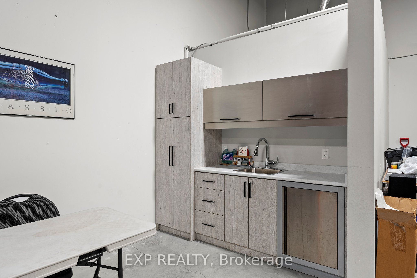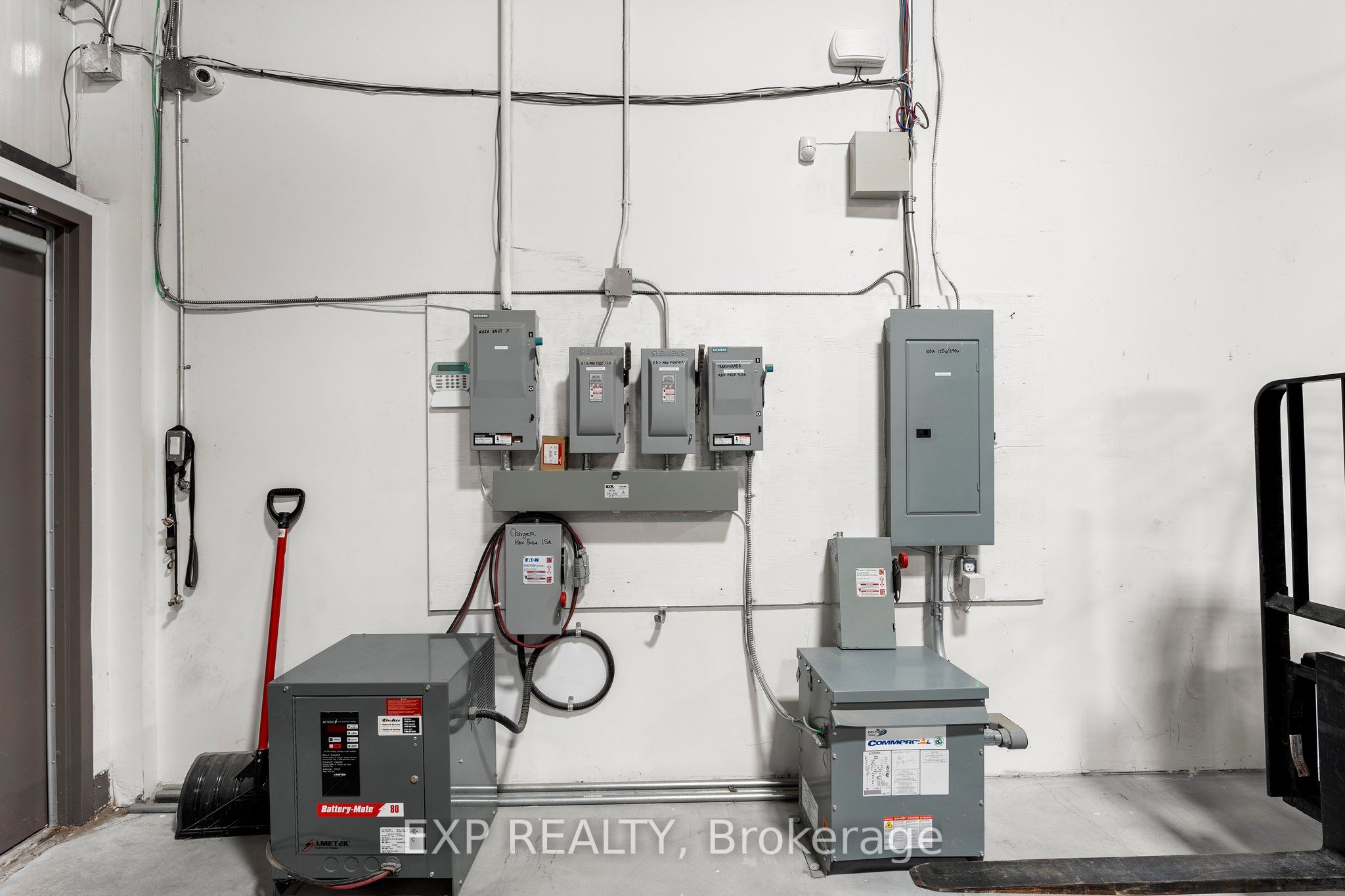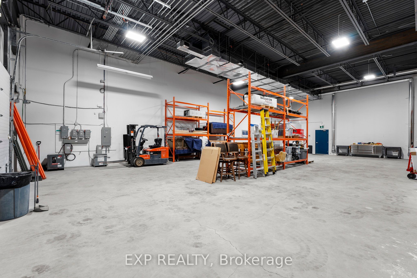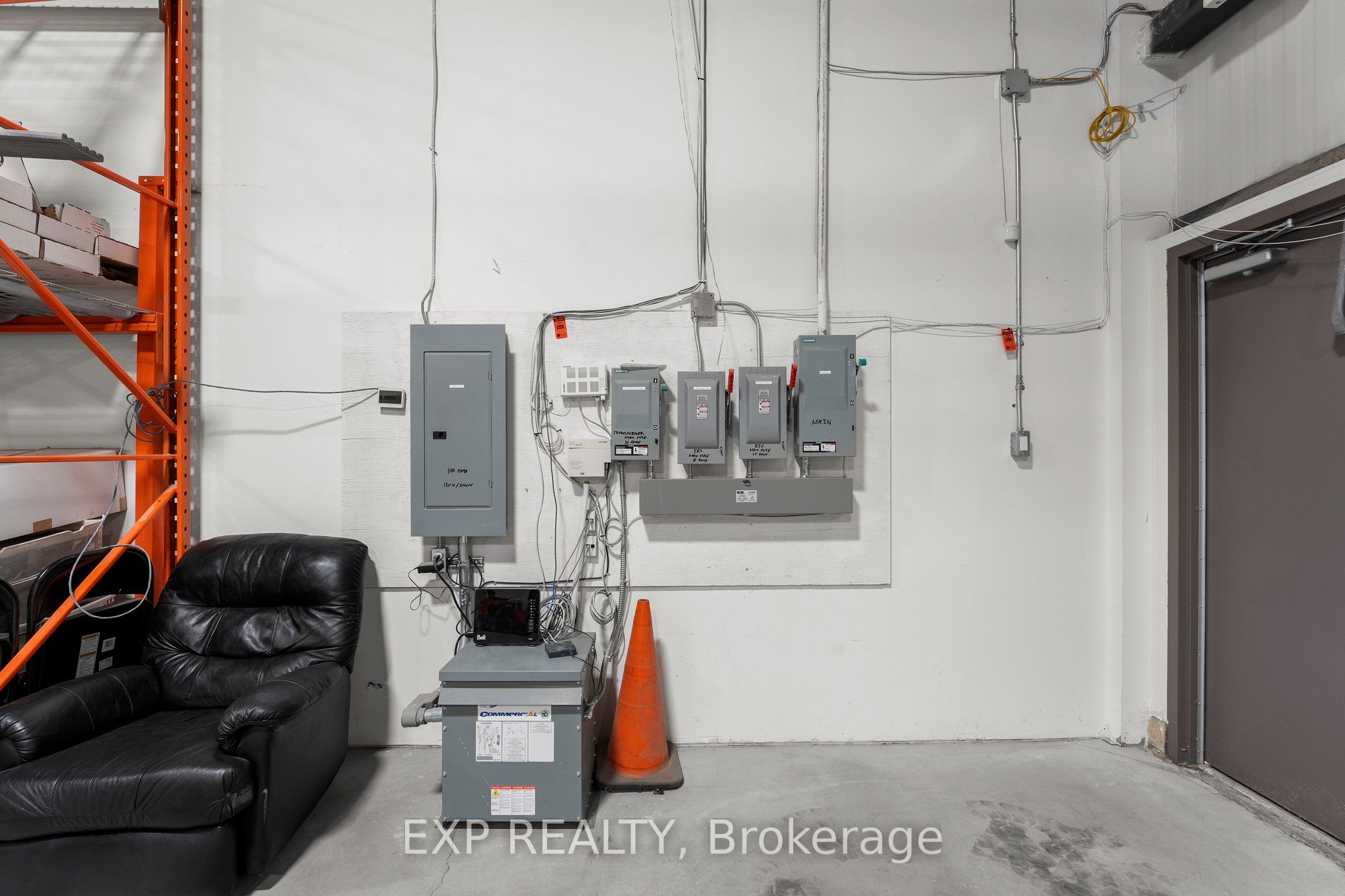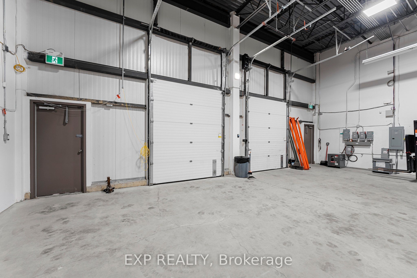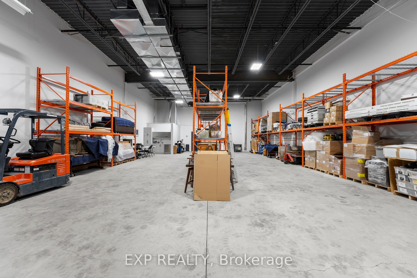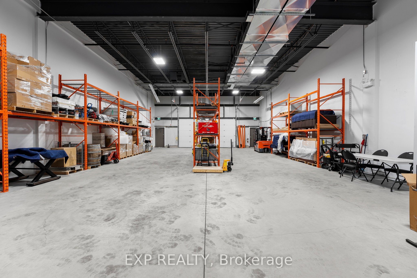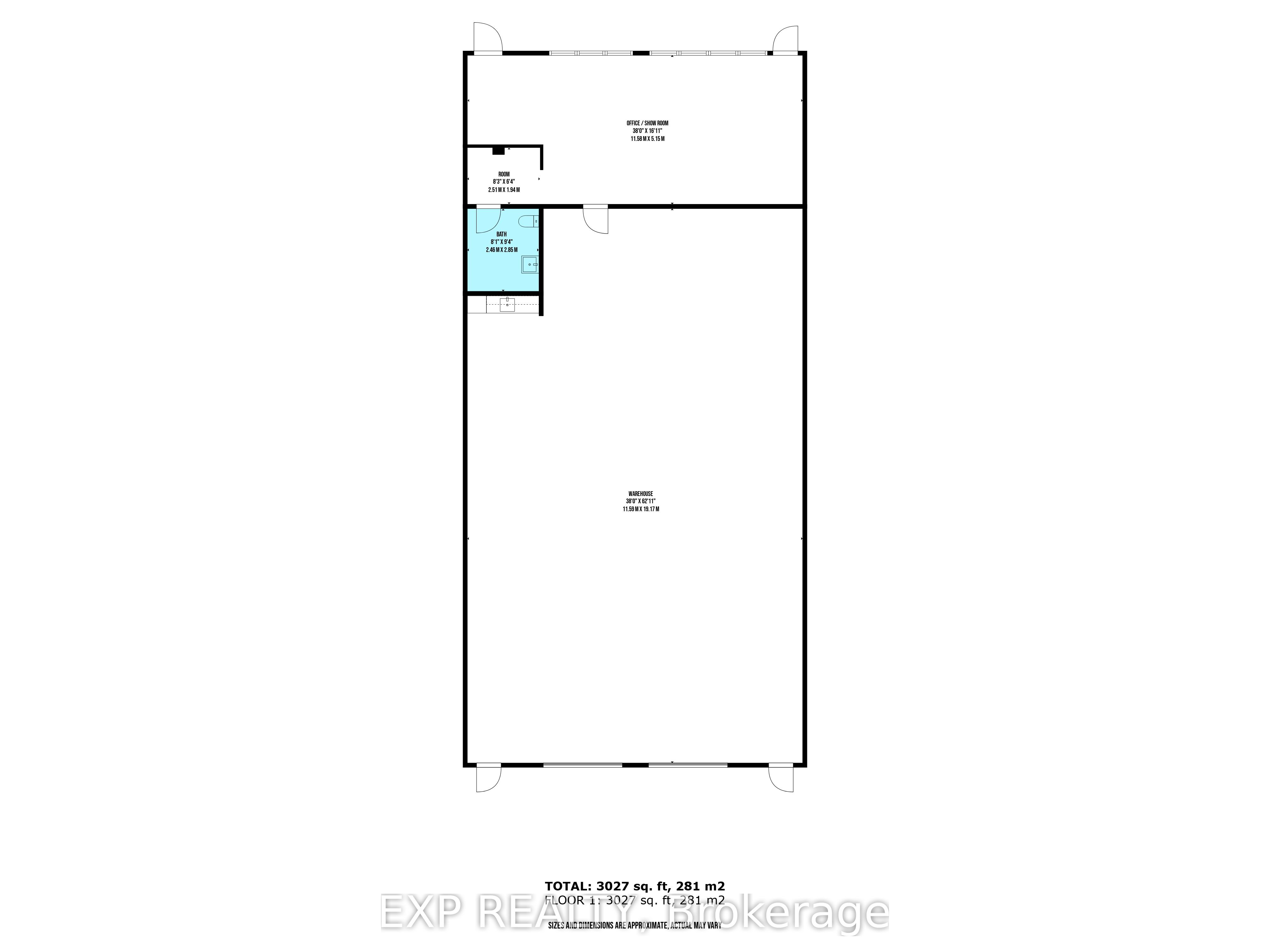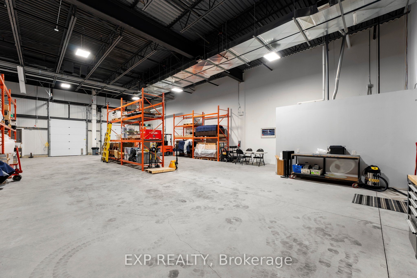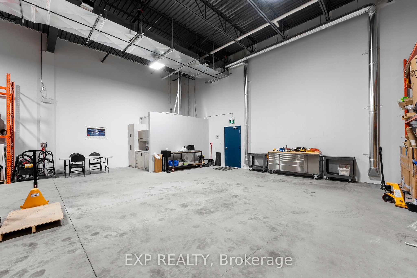$2,199,000
Available - For Sale
Listing ID: N8348456
155 Mostar St , Unit #7 #8, Whitchurch-Stouffville, L4A 0Y2, Ontario
| Rare Opportunity To Purchase A Double Unit Industrial Unit In Sought After Stouffville! Boasts Over 3,200 Square Feet With Front Office Area With Epoxy Floors, And A Two Piece Bath. Massive Warehouse Area With Soaring Ceilings And Two 10 Foot Garage Doors (8 Feet Wide, 1 Powered Opening, 1 Manual). Kitchenette Area In Main Warehouse Space. In A Newer Plaza With High Density Populated Area. Industrial Zoning With Zoning For Dentists, Doctors, Medical Office/Pharmacy And General Offices, Etc! Security Cameras And Monitors Included. Lots Of Exterior Parking. Condo Fees Cover Exterior Building Maintenance And Insurance, Snow Removal, Grass Cutting, Etc. Attractive VTB Available! |
| Extras: Condo Fees Include Lawn Maintenance, Snow Plowing, Window Cleaning, Roof Repair, Electric Exterior Repairs, Insurance, Common Elements, Garbage Disposal. Potential VTB. |
| Price | $2,199,000 |
| Taxes: | $10422.48 |
| Tax Type: | Annual |
| Occupancy by: | Owner |
| Address: | 155 Mostar St , Unit #7 #8, Whitchurch-Stouffville, L4A 0Y2, Ontario |
| Apt/Unit: | #7 #8 |
| Postal Code: | L4A 0Y2 |
| Province/State: | Ontario |
| Legal Description: | See Schedule C |
| Directions/Cross Streets: | Mostar St Btw Hoover Park Dr & Main St |
| Category: | Industrial Condo |
| Building Percentage: | N |
| Total Area: | 3200.00 |
| Total Area Code: | Sq Ft |
| Office/Appartment Area: | 20 |
| Office/Appartment Area Code: | % |
| Industrial Area: | 80 |
| Office/Appartment Area Code: | % |
| Retail Area: | 20 |
| Retail Area Code: | % |
| Area Influences: | Public Transit |
| Approximatly Age: | 6-15 |
| Financial Statement: | N |
| Chattels: | Y |
| Franchise: | N |
| Sprinklers: | Y |
| Washrooms: | 1 |
| Rail: | N |
| Clear Height Feet: | 18 |
| Truck Level Shipping Doors #: | 0 |
| Double Man Shipping Doors #: | 0 |
| Drive-In Level Shipping Doors #: | 2 |
| Height Feet: | 10 |
| Width Feet: | 8 |
| Grade Level Shipping Doors #: | 0 |
| Heat Type: | Gas Forced Air Closd |
| Central Air Conditioning: | Y |
| Elevator Lift: | None |
| Sewers: | San+Storm |
| Water: | Municipal |
$
%
Years
This calculator is for demonstration purposes only. Always consult a professional
financial advisor before making personal financial decisions.
| Although the information displayed is believed to be accurate, no warranties or representations are made of any kind. |
| EXP REALTY |
|
|

Milad Akrami
Sales Representative
Dir:
647-678-7799
Bus:
647-678-7799
| Virtual Tour | Book Showing | Email a Friend |
Jump To:
At a Glance:
| Type: | Com - Industrial |
| Area: | York |
| Municipality: | Whitchurch-Stouffville |
| Neighbourhood: | Stouffville |
| Approximate Age: | 6-15 |
| Tax: | $10,422.48 |
| Baths: | 1 |
Locatin Map:
Payment Calculator:

