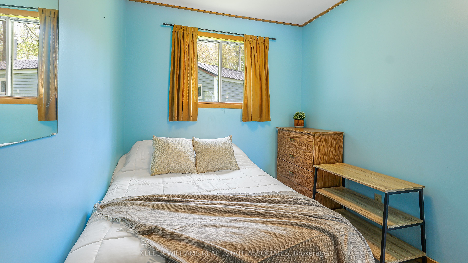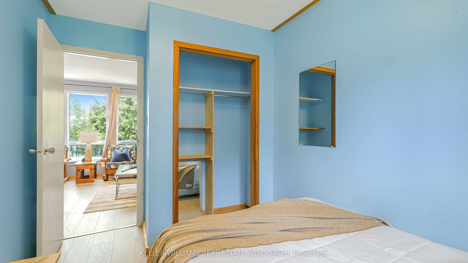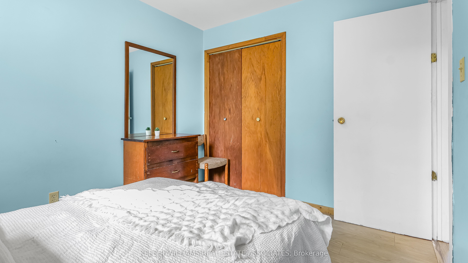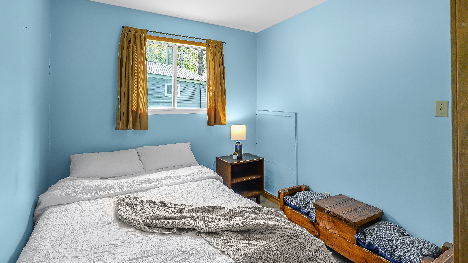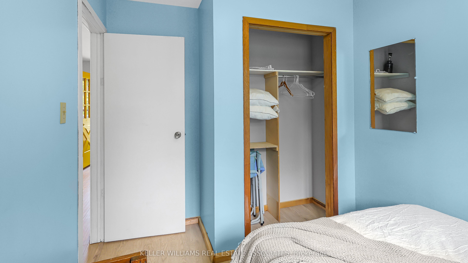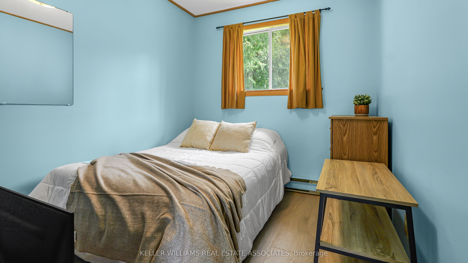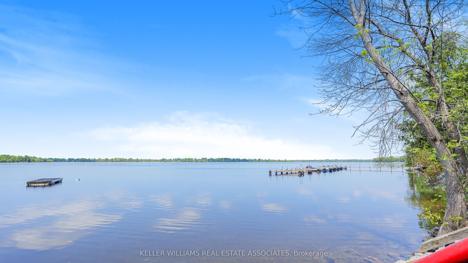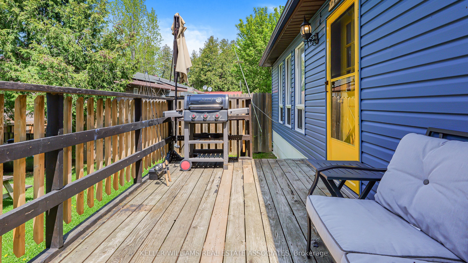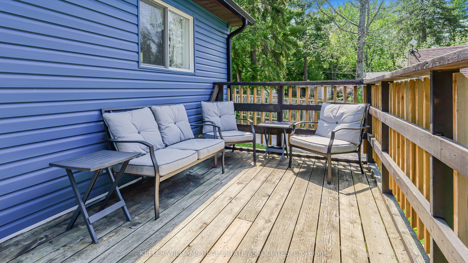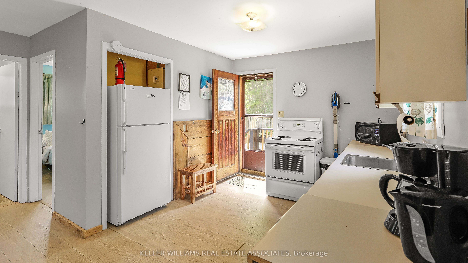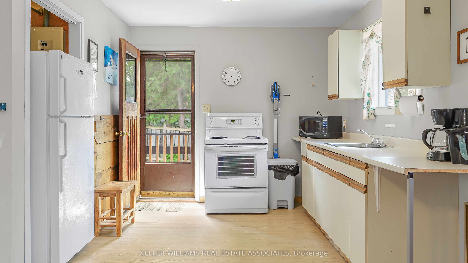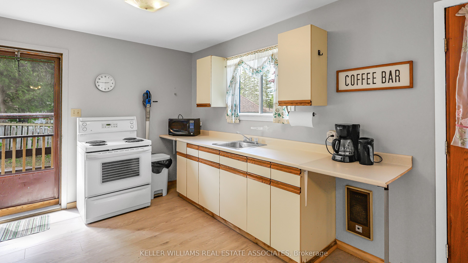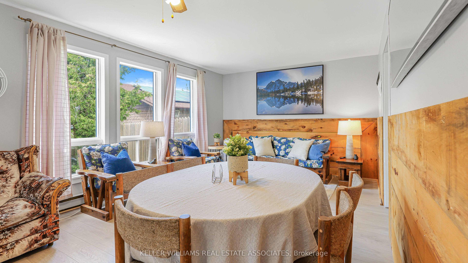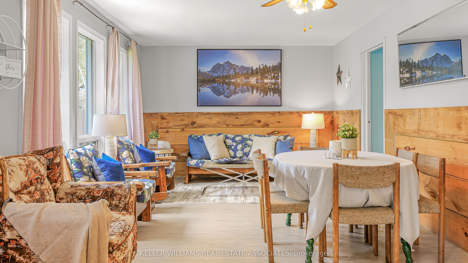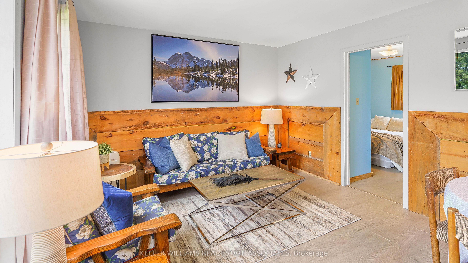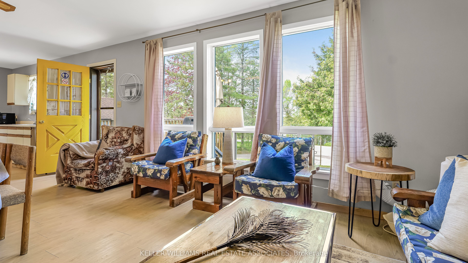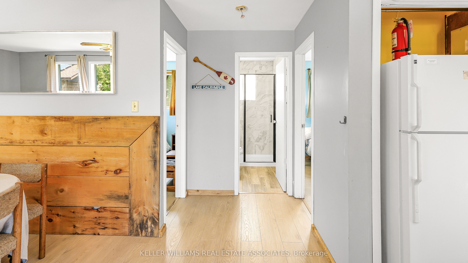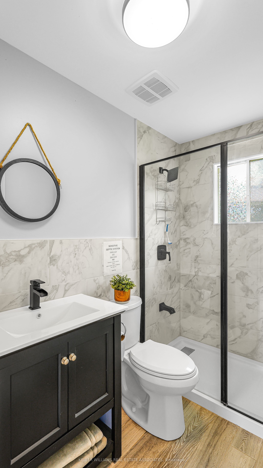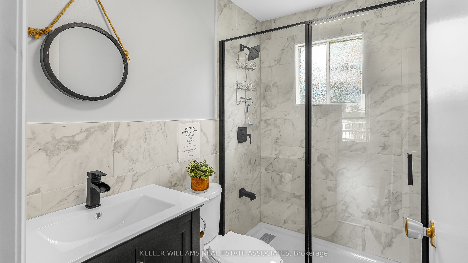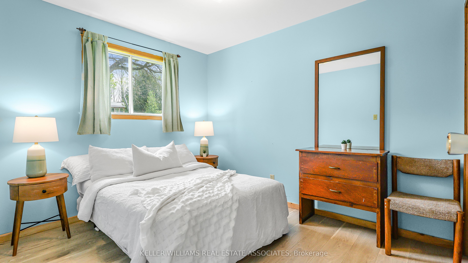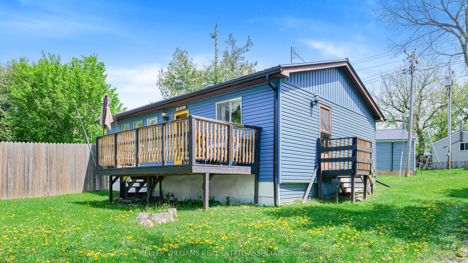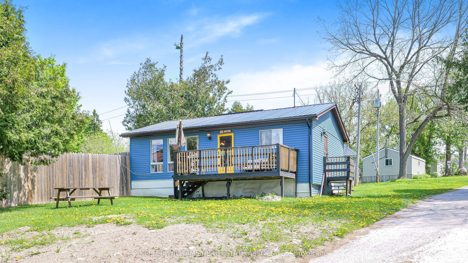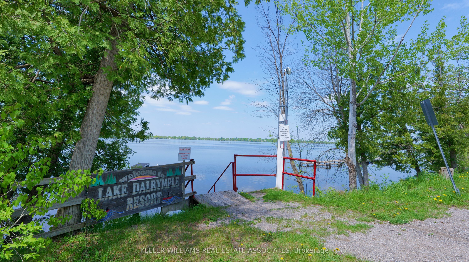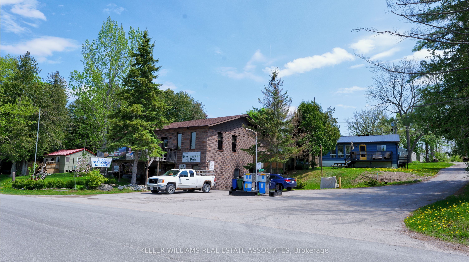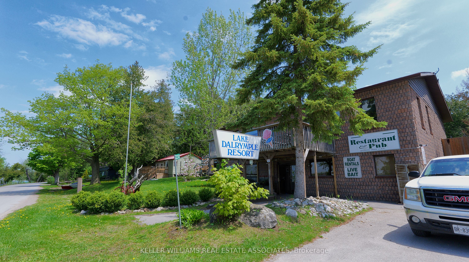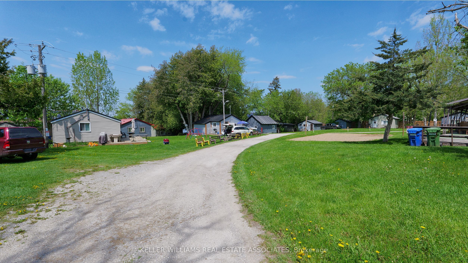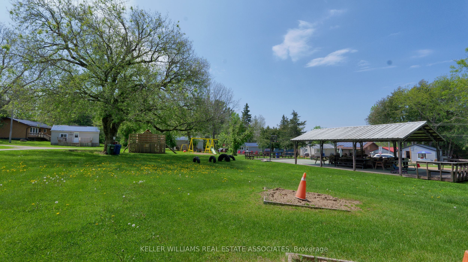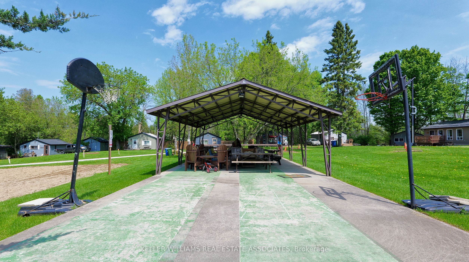$299,000
Available - For Sale
Listing ID: X8351226
230-232 Lake Dalrymple Rd , Unit 22, Kawartha Lakes, L0K 1W0, Ontario
| Introducing a desirable co-ownership resort cottage property located on the east side of Lake Dalrymple. Located just 2 hours north of Toronto, use this charming cottage as your personal seasonal cottage while generating passive-income through the resorts year-round short-term rental program. This 3 bed, 1 bath bungalow offers over 1100sqft of total finished living space and an oversized private deck where you can sip your morning coffee or evening beverage while taking in the breathtaking vistas of Lake Dalrymple. Step inside this charming combined open-concept kitchen, living and dining room areas bathed in natural light and with a fantastic view of the lake. With three cozy bedrooms and a newly renovated bathroom, there's plenty of space for you and your guests to unwind and recharge after a day of outdoor activities. The resort offers fun amenities including boats & kayaks for personal use, an outdoor communal area with a playground, a private dock that provides direct access to the lake for fishing & boating. The on-site convenience store and a restaurant is owned & managed by the resort and surplus profits are redistributed back to the shareholders. Additionally, surplus rental income is also shared amongst all shareholders, making this resort community a one-of-a-kind investment opportunity. |
| Extras: Maintenance Fees of $534.03/mo (Includes Property Tax) |
| Price | $299,000 |
| Taxes: | $892.42 |
| Maintenance Fee: | 534.03 |
| Address: | 230-232 Lake Dalrymple Rd , Unit 22, Kawartha Lakes, L0K 1W0, Ontario |
| Province/State: | Ontario |
| Condo Corporation No | - |
| Level | - |
| Unit No | - |
| Directions/Cross Streets: | Lake Dalrymple / Kirkfield |
| Rooms: | 6 |
| Bedrooms: | 3 |
| Bedrooms +: | |
| Kitchens: | 1 |
| Basement: | None |
| Property Type: | Other |
| Style: | Bungalow |
| Exterior: | Vinyl Siding |
| Garage Type: | None |
| Garage(/Parking)Space: | 0.00 |
| Drive Parking Spaces: | 1 |
| Park #1 | |
| Parking Type: | Common |
| Exposure: | E |
| Balcony: | None |
| Locker: | None |
| Pet Permited: | Restrict |
| Retirement Home: | N |
| Approximatly Square Footage: | 1000-1199 |
| Maintenance: | 534.03 |
| Hydro Included: | Y |
| Water Included: | Y |
| Common Elements Included: | Y |
| Heat Included: | Y |
| Elevator Lift: | N |
$
%
Years
This calculator is for demonstration purposes only. Always consult a professional
financial advisor before making personal financial decisions.
| Although the information displayed is believed to be accurate, no warranties or representations are made of any kind. |
| KELLER WILLIAMS REAL ESTATE ASSOCIATES |
|
|

Milad Akrami
Sales Representative
Dir:
647-678-7799
Bus:
647-678-7799
| Book Showing | Email a Friend |
Jump To:
At a Glance:
| Type: | Condo - Other |
| Area: | Kawartha Lakes |
| Municipality: | Kawartha Lakes |
| Neighbourhood: | Rural Carden |
| Style: | Bungalow |
| Tax: | $892.42 |
| Maintenance Fee: | $534.03 |
| Beds: | 3 |
| Baths: | 1 |
Locatin Map:
Payment Calculator:

