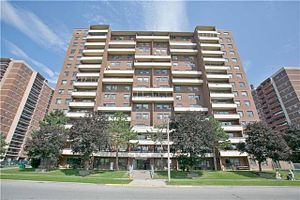$599,999
Available - For Sale
Listing ID: W8350254
45 Silverstone Dr , Unit 1608, Toronto, M9V 4B1, Ontario

| "Incredible Opportunity! This Home Offers a Fresh Canvas for Your Personal Touches! Featuring a spacious Layout with 3 Bedrooms and 2 Bathrooms, this Property is Ready for Your Customization. Enjoy the Convenience of Central AC, Heating System, and Ensuite Laundry. Perfectly Situated within Walking Distance to Schools, Albion Mall, Library, No-Frills, TTC, Medical Facilities, and More. Don't Miss Out on This Potential Gem! Offers Accepted Anytime with Flexible Closing Options to Bring Your Vision to Life!" |
| Extras: Built-In Dishwasher, Stove, Fridge, Washer, Dryer All Light Fixtures, And All Window Coverings |
| Price | $599,999 |
| Taxes: | $1350.00 |
| Maintenance Fee: | 530.00 |
| Address: | 45 Silverstone Dr , Unit 1608, Toronto, M9V 4B1, Ontario |
| Province/State: | Ontario |
| Condo Corporation No | YCC |
| Level | 14 |
| Unit No | 4 |
| Directions/Cross Streets: | Kipling/Finch |
| Rooms: | 6 |
| Bedrooms: | 3 |
| Bedrooms +: | |
| Kitchens: | 1 |
| Family Room: | N |
| Basement: | None |
| Property Type: | Condo Apt |
| Style: | Apartment |
| Exterior: | Brick |
| Garage Type: | Underground |
| Garage(/Parking)Space: | 1.00 |
| Drive Parking Spaces: | 1 |
| Park #1 | |
| Parking Type: | Common |
| Exposure: | Nw |
| Balcony: | Open |
| Locker: | Ensuite+Common |
| Pet Permited: | Restrict |
| Approximatly Square Footage: | 1200-1399 |
| Maintenance: | 530.00 |
| CAC Included: | Y |
| Water Included: | Y |
| Cabel TV Included: | Y |
| Common Elements Included: | Y |
| Heat Included: | Y |
| Parking Included: | Y |
| Building Insurance Included: | Y |
| Fireplace/Stove: | N |
| Heat Source: | Gas |
| Heat Type: | Forced Air |
| Central Air Conditioning: | Central Air |
$
%
Years
This calculator is for demonstration purposes only. Always consult a professional
financial advisor before making personal financial decisions.
| Although the information displayed is believed to be accurate, no warranties or representations are made of any kind. |
| CENTURY 21 GREEN REALTY INC. |
|
|

Milad Akrami
Sales Representative
Dir:
647-678-7799
Bus:
647-678-7799
| Book Showing | Email a Friend |
Jump To:
At a Glance:
| Type: | Condo - Condo Apt |
| Area: | Toronto |
| Municipality: | Toronto |
| Neighbourhood: | Mount Olive-Silverstone-Jamestown |
| Style: | Apartment |
| Tax: | $1,350 |
| Maintenance Fee: | $530 |
| Beds: | 3 |
| Baths: | 2 |
| Garage: | 1 |
| Fireplace: | N |
Locatin Map:
Payment Calculator:



