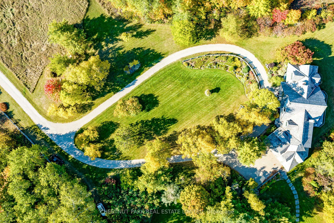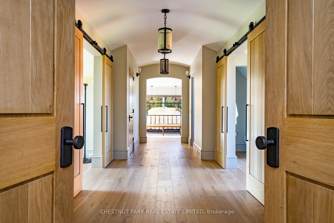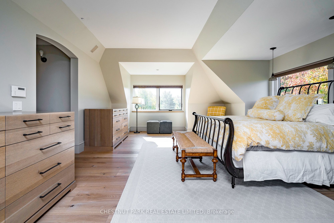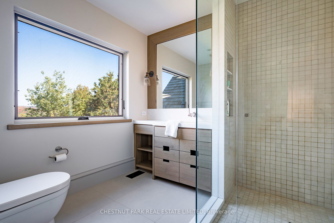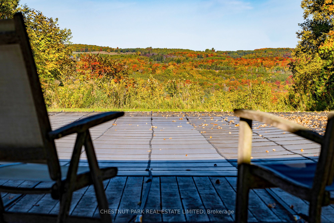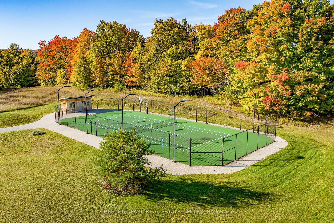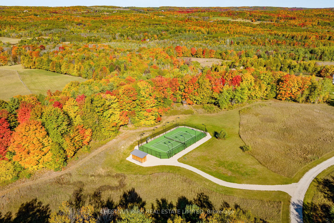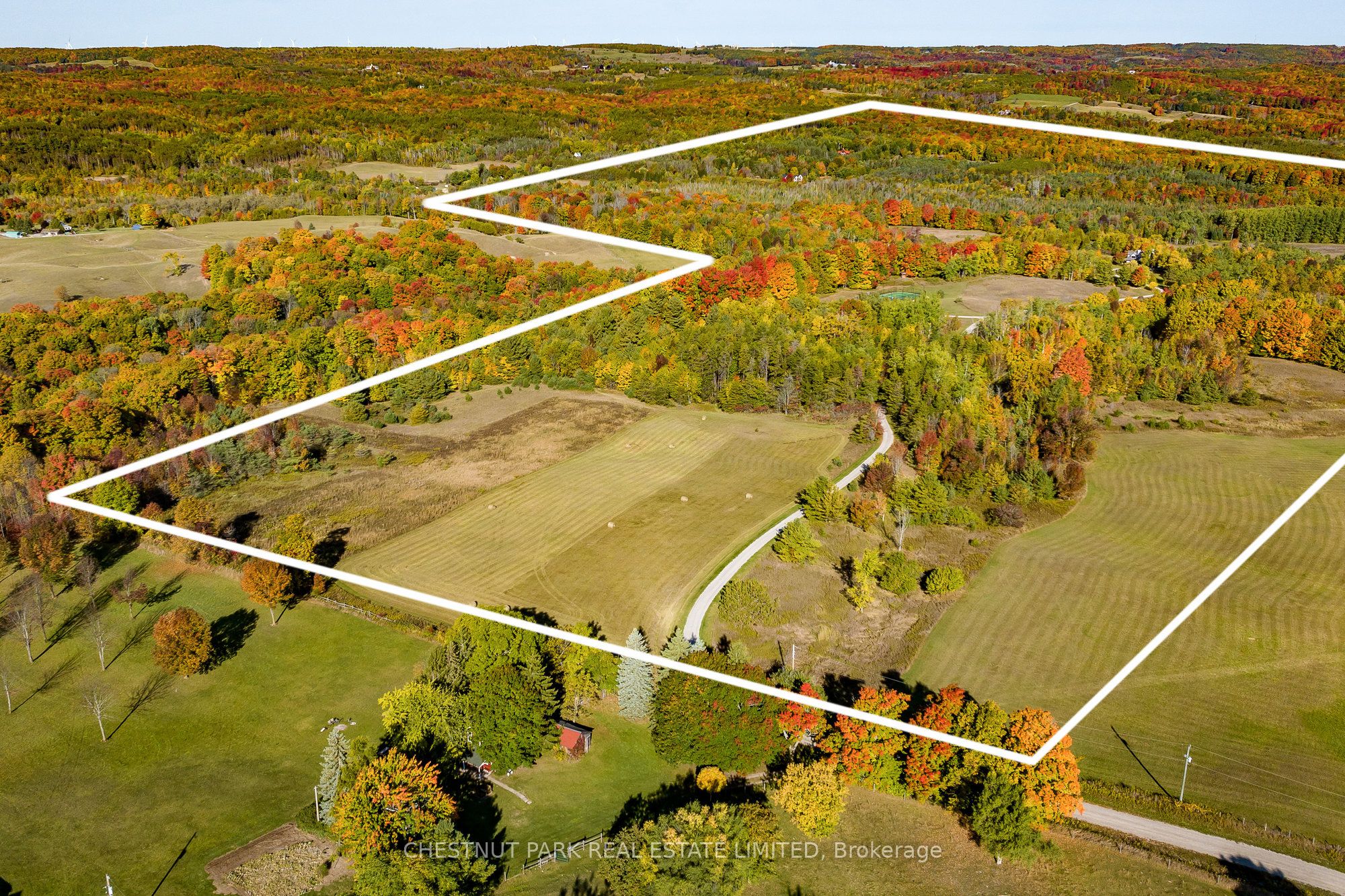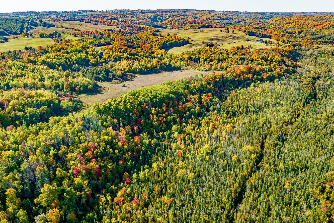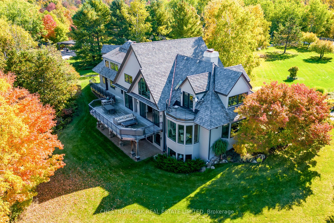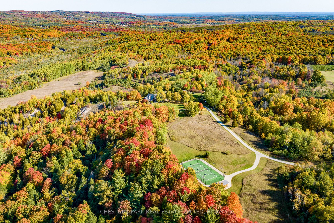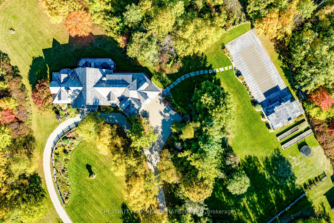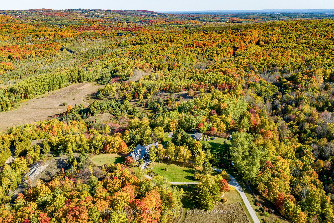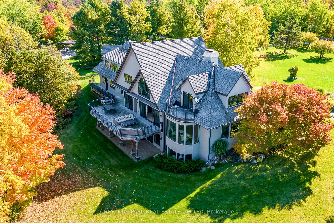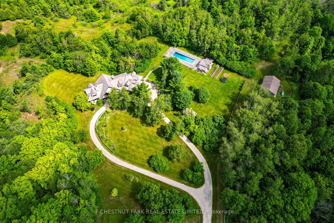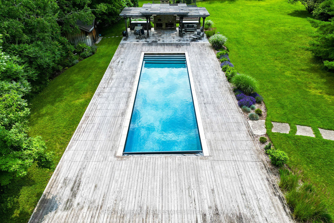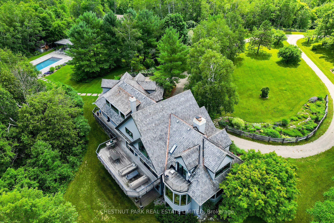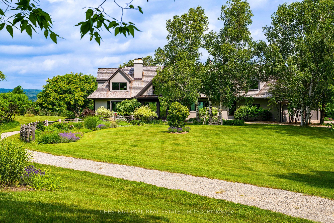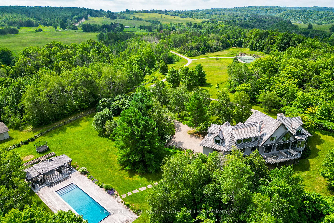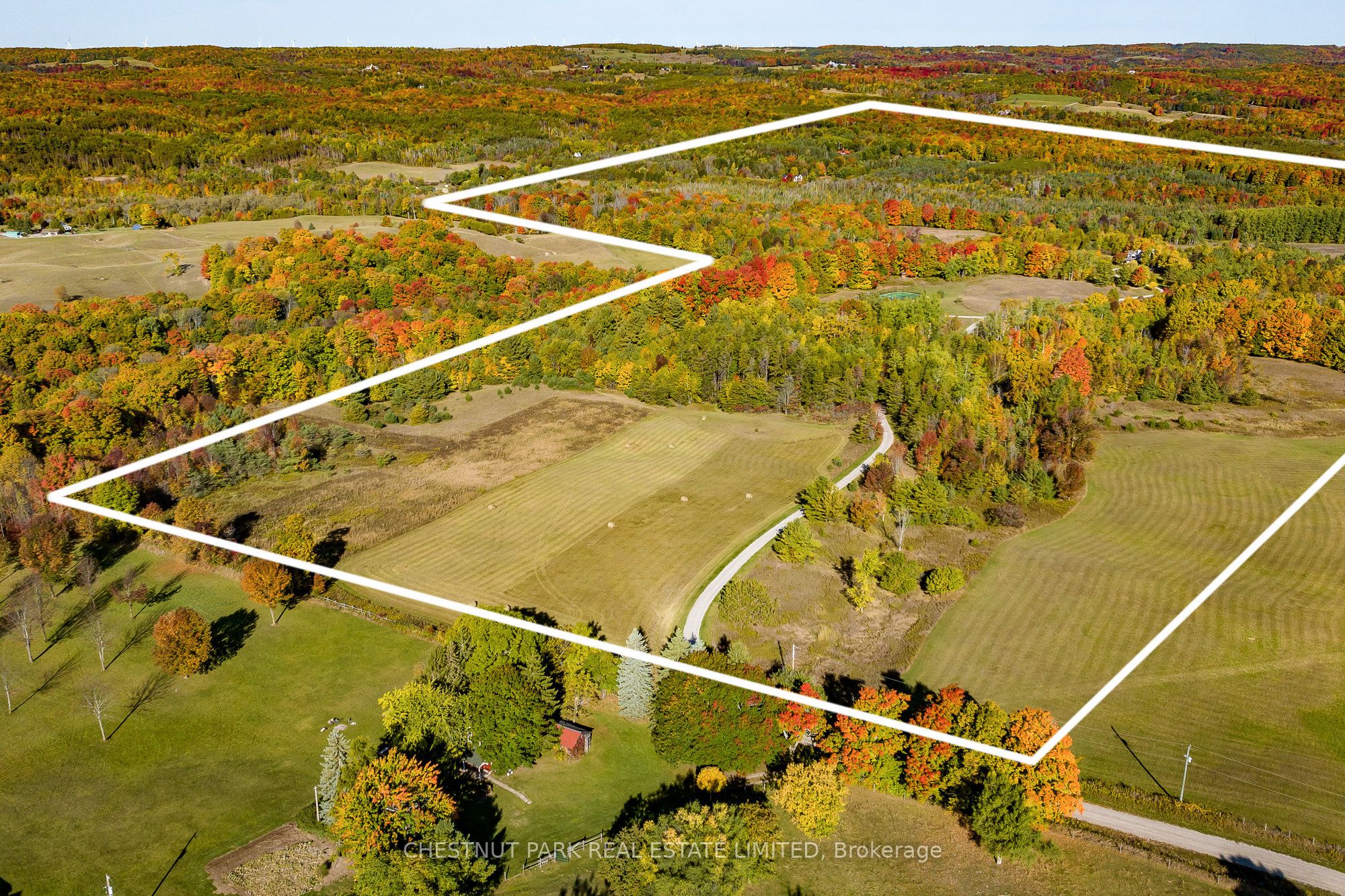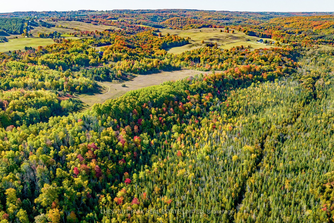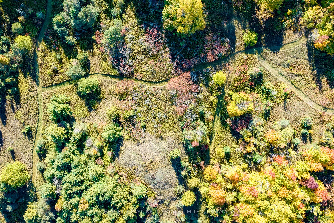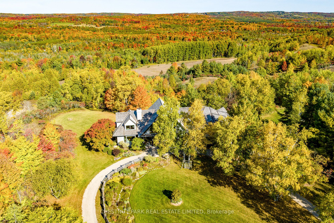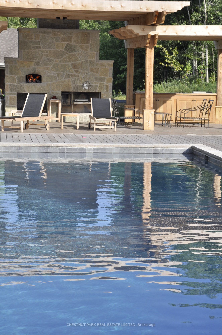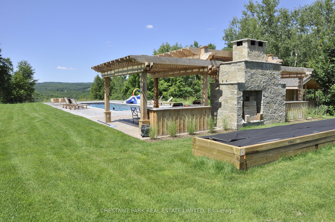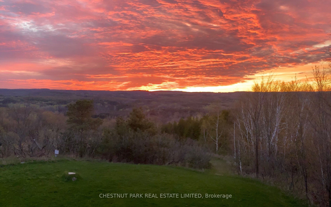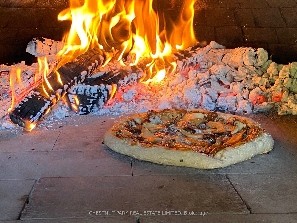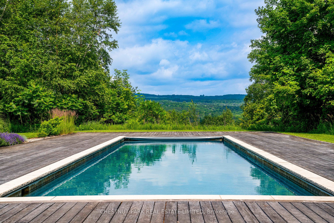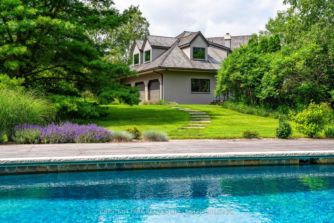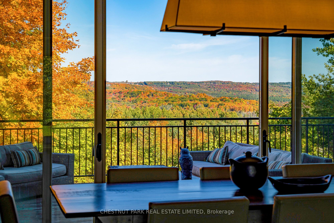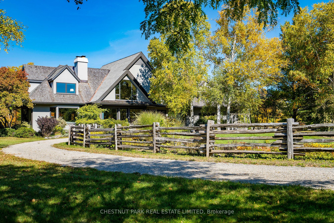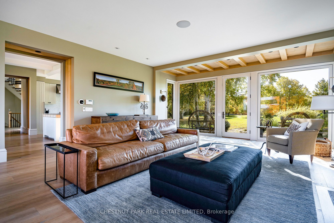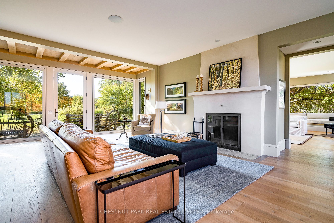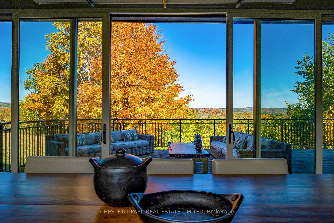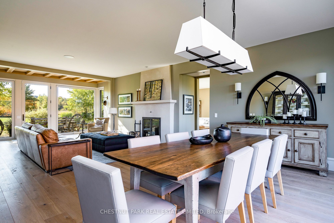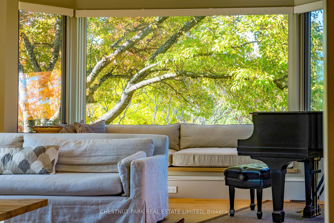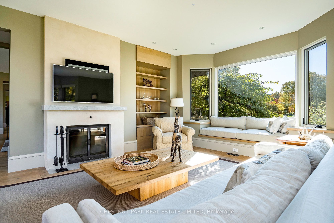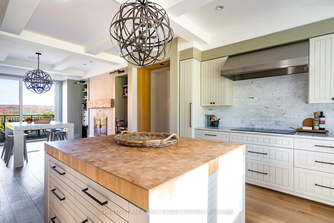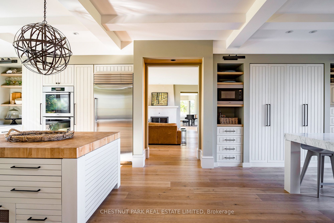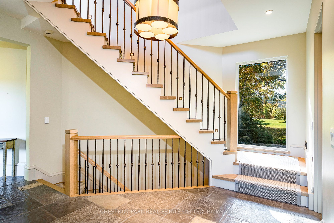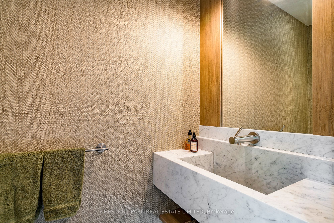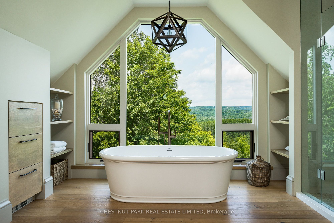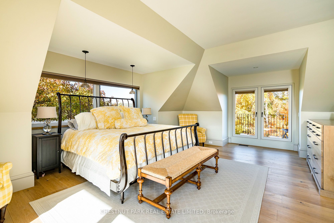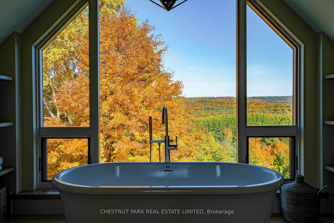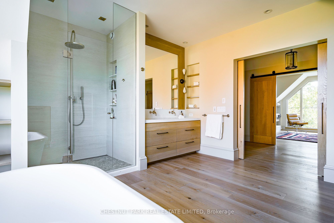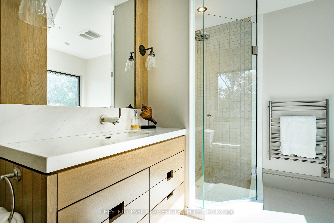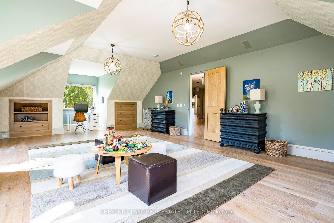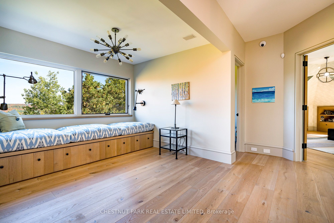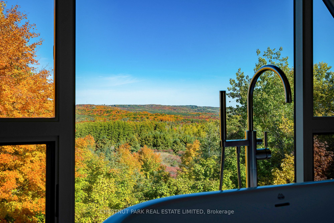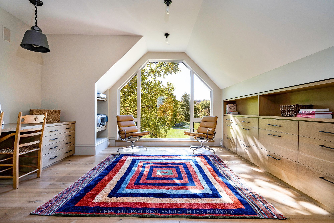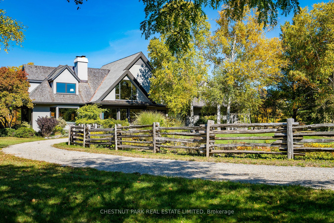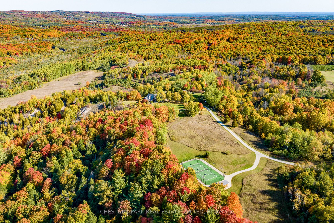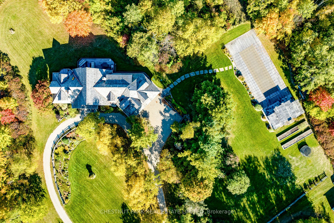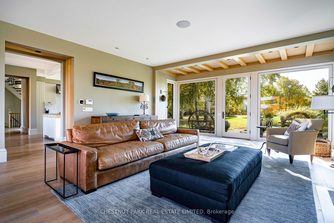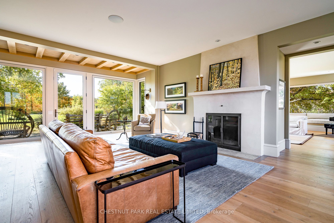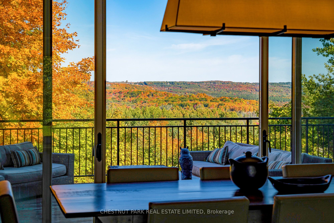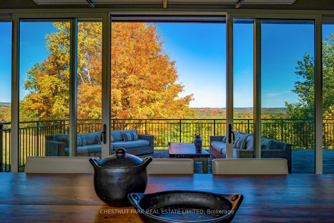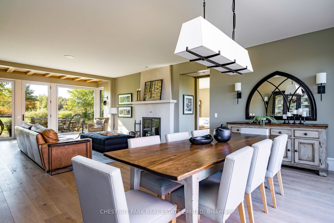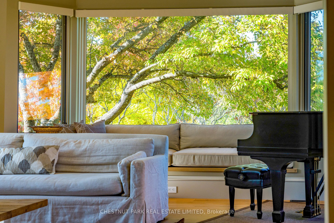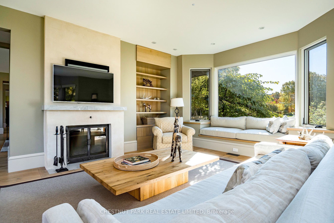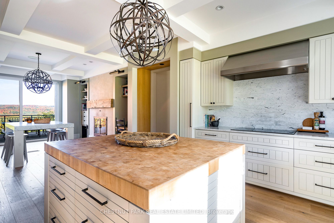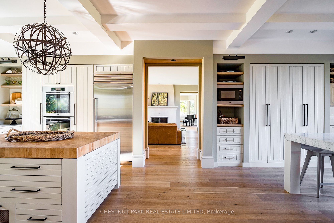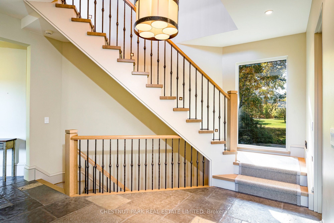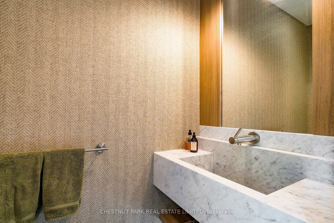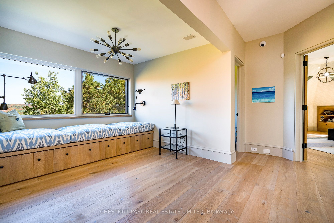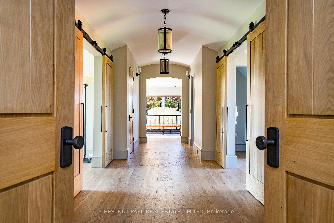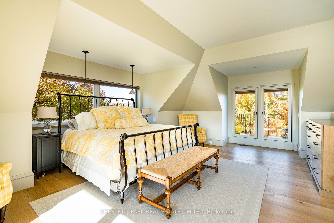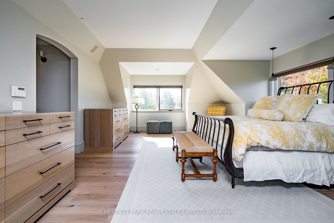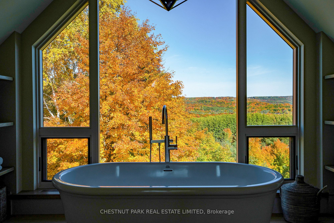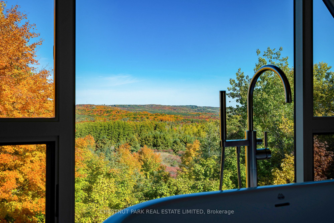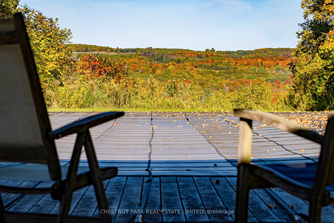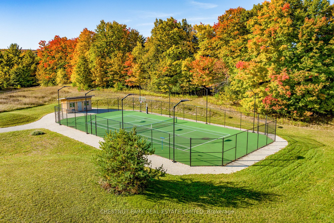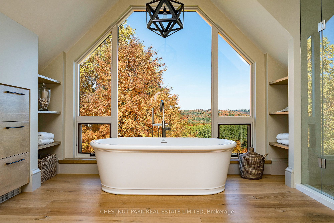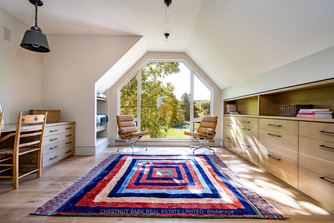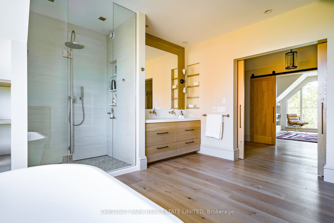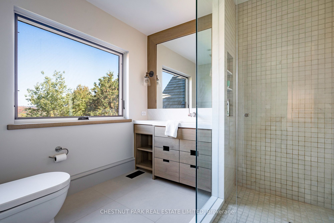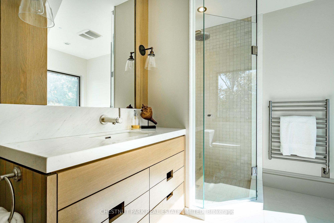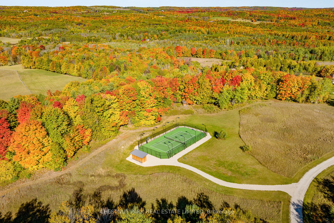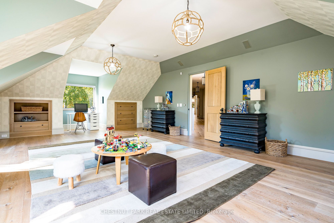$7,800,000
Available - For Sale
Listing ID: X8351108
717380 1st Line East , Mulmur, L9V 0G2, Ontario
| Welcome to a breathtaking sanctuary nestled in the heart of the Niagara Escarpment. This exceptional country estate is a true gem, situated on a secluded, ultra rare 159-acre property in Mulmur, the 'Hamptons of the North,' just a short, picturesque, 90 min drive from downtown Toronto. Tucked away at the end of a gravel road and accessed through a gated, winding drive, this country manor offers stunning views of maple woods, rolling fields, and pockets of pine forest. Experience incredible sunsets over the valley and vibrant fall foliage showcasing Aspen and birch colors. Wildlife abounds in the protected valley, creating a serene natural environment. Re-imagined by Stephanie Redmond Design and executed by John Gordon, this 7,600+ total square foot home exudes timeless sophistication. Meticulously renovated, it features European white oak and flagstone flooring, floor-to-ceiling windows, and three wood-burning fireplaces. Indulge in exquisite finishes throughout, including marble counters, natural stone tiling, and custom millwork. Outdoor amenities include a large rectangular pool positioned to take in valley views and sunsets, a commanding stone fireplace, pizza oven, a short walk away, lit tennis and basketball courts, and miles of cut paths through the estate's grasslands, old woods, and streams. Experience the epitome of luxury living integrated with nature. Enjoy tranquil bird songs, captivating sky colours, and the soothing stream teeming with salmon and steelhead. In winter, marvel at the snow-covered cathedral forests. Wildlife encounters, including visits from deer and fawns, add to the estate's charm. Don't miss this rare opportunity to own a prestigious property offering a magnificent home and an unparalleled connection with nature. Schedule a viewing today and be captivated by the beauty and tranquility of this remarkable estate. |
| Price | $7,800,000 |
| Taxes: | $14400.00 |
| Assessment: | $1862000 |
| Assessment Year: | 2024 |
| Address: | 717380 1st Line East , Mulmur, L9V 0G2, Ontario |
| Lot Size: | 1460.32 x 3899.10 (Feet) |
| Acreage: | 100+ |
| Directions/Cross Streets: | Airport Rd/Sr 15/1st Line E |
| Rooms: | 10 |
| Rooms +: | 3 |
| Bedrooms: | 3 |
| Bedrooms +: | 3 |
| Kitchens: | 1 |
| Family Room: | Y |
| Basement: | Fin W/O |
| Approximatly Age: | 16-30 |
| Property Type: | Detached |
| Style: | 2-Storey |
| Exterior: | Stucco/Plaster, Wood |
| Garage Type: | Attached |
| (Parking/)Drive: | Pvt Double |
| Drive Parking Spaces: | 20 |
| Pool: | Inground |
| Approximatly Age: | 16-30 |
| Approximatly Square Footage: | 3500-5000 |
| Property Features: | Clear View, Golf, Grnbelt/Conserv, River/Stream, Rolling, Wooded/Treed |
| Fireplace/Stove: | Y |
| Heat Source: | Other |
| Heat Type: | Forced Air |
| Central Air Conditioning: | Central Air |
| Sewers: | Septic |
| Water: | Well |
| Water Supply Types: | Drilled Well |
$
%
Years
This calculator is for demonstration purposes only. Always consult a professional
financial advisor before making personal financial decisions.
| Although the information displayed is believed to be accurate, no warranties or representations are made of any kind. |
| CHESTNUT PARK REAL ESTATE LIMITED |
|
|

Milad Akrami
Sales Representative
Dir:
647-678-7799
Bus:
647-678-7799
| Virtual Tour | Book Showing | Email a Friend |
Jump To:
At a Glance:
| Type: | Freehold - Detached |
| Area: | Dufferin |
| Municipality: | Mulmur |
| Neighbourhood: | Rural Mulmur |
| Style: | 2-Storey |
| Lot Size: | 1460.32 x 3899.10(Feet) |
| Approximate Age: | 16-30 |
| Tax: | $14,400 |
| Beds: | 3+3 |
| Baths: | 7 |
| Fireplace: | Y |
| Pool: | Inground |
Locatin Map:
Payment Calculator:

