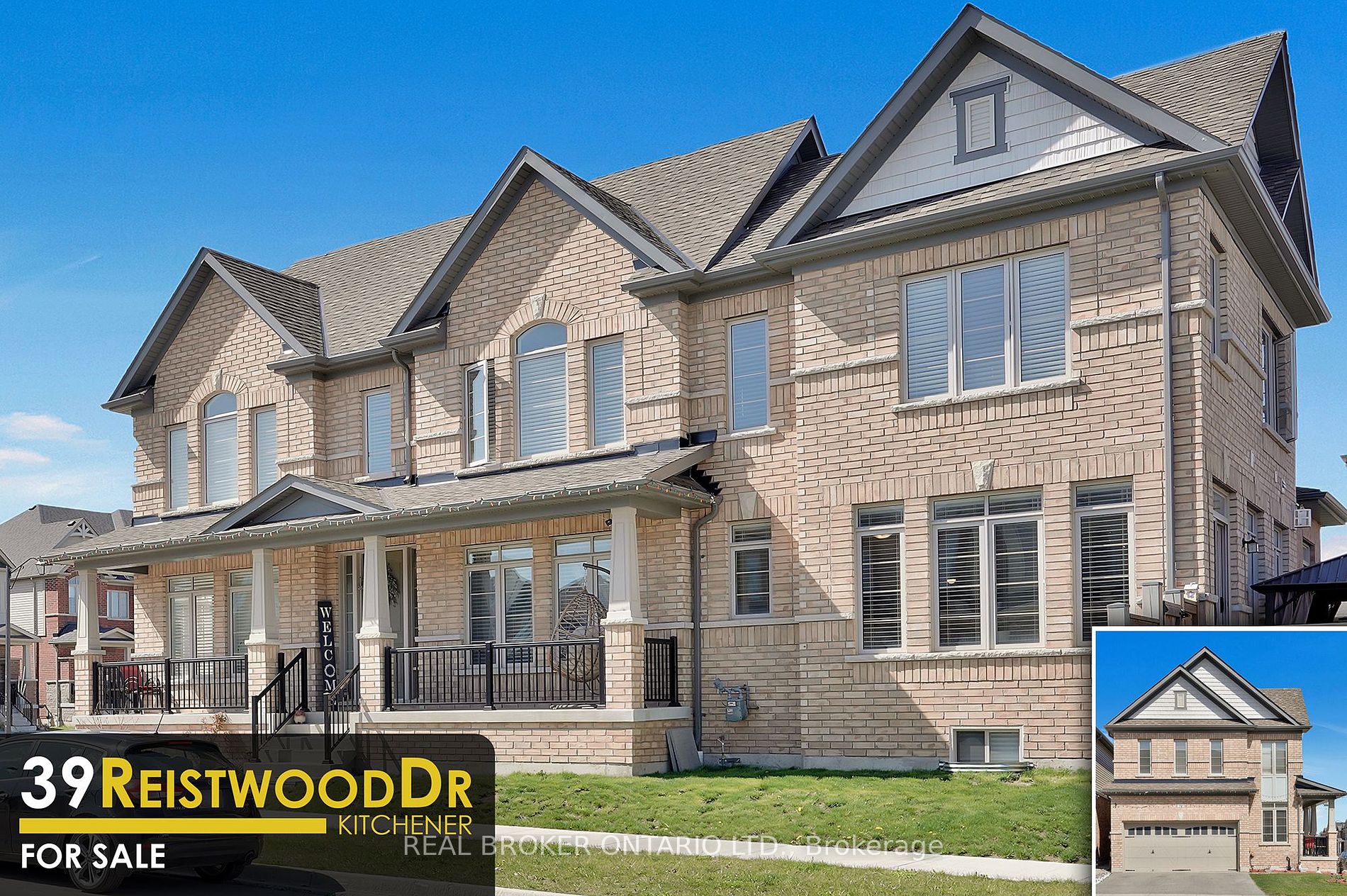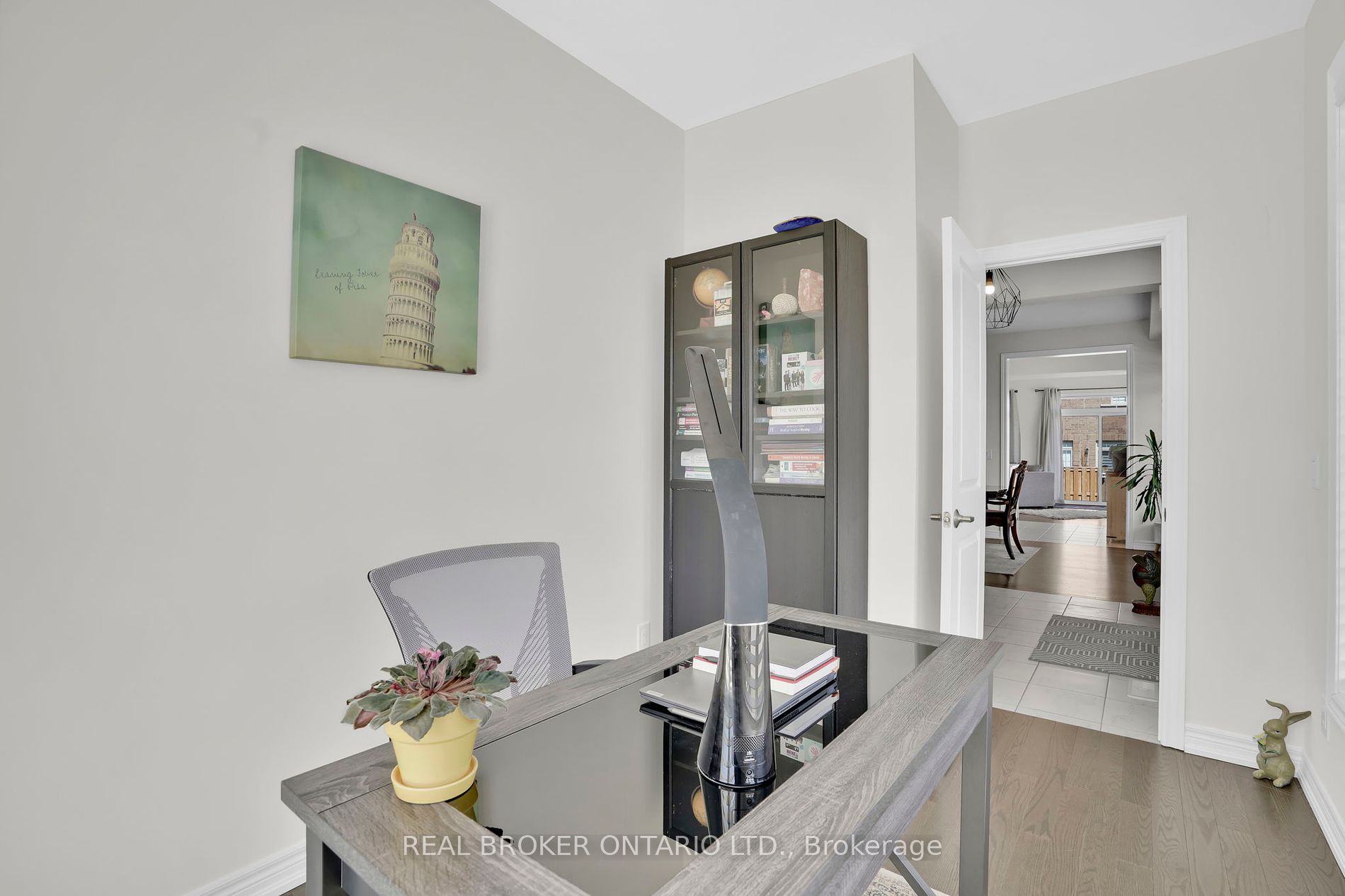$1,349,900
Available - For Sale
Listing ID: X8351002
39 Reistwood Dr , Kitchener, N2R 0N8, Ontario
| Step into this beautifully designed home that offers a comfortable and stylish living space perfect for any family. With four spacious bedrooms and three bathrooms upstairs, this home provides ample room for everyone. The primary bedroom features a luxurious ensuite with a standalone bathtub and separate shower, plus a large walk-in closet. For convenience, the laundry is located on the second floor. The heart of the home is the upgraded kitchen with sleek quartz countertops, perfect for cooking and entertaining. It opens up to a bright living area filled with natural light. There's also a separate dining room for special meals and an office space on the main floor, ideal for working from home. 9-foot ceilings on the main floor and in the basement, which make the home feel even more spacious. This home also includes a fully finished basement, professionally done by the builder, which adds an oversized family room, full bathroom, and two large storage rooms. Additionally, you'll find a double garage with an automatic opener and a fully fenced backyard that's great for privacy and safe for kids to play. Near the end of the list of features, this home is prepped with a roughed-in EV charger and a central vacuum system, making future installations a breeze. There's also a gas line outside for easy BBQ setup. Located in a quiet area close to schools, this community will soon welcome a new shopping plaza with a grocery store, all within walking distance. Public transit is easily accessible, and you're never far from parks, trails, shopping malls, restaurants, and cafes. This neighborhood offers everything you need for comfortable and convenient living. |
| Price | $1,349,900 |
| Taxes: | $6423.88 |
| Assessment: | $530000 |
| Assessment Year: | 2023 |
| Address: | 39 Reistwood Dr , Kitchener, N2R 0N8, Ontario |
| Lot Size: | 52.62 x 83.16 (Feet) |
| Directions/Cross Streets: | Huron Road to Beckview Drive to William Dunlop Street |
| Rooms: | 3 |
| Bedrooms: | 4 |
| Bedrooms +: | |
| Kitchens: | 1 |
| Family Room: | N |
| Basement: | Finished |
| Approximatly Age: | 0-5 |
| Property Type: | Detached |
| Style: | 2-Storey |
| Exterior: | Brick, Vinyl Siding |
| Garage Type: | Attached |
| (Parking/)Drive: | Pvt Double |
| Drive Parking Spaces: | 2 |
| Pool: | None |
| Approximatly Age: | 0-5 |
| Approximatly Square Footage: | 2500-3000 |
| Fireplace/Stove: | Y |
| Heat Source: | Gas |
| Heat Type: | Forced Air |
| Central Air Conditioning: | Central Air |
| Laundry Level: | Upper |
| Sewers: | Sewers |
| Water: | Municipal |
$
%
Years
This calculator is for demonstration purposes only. Always consult a professional
financial advisor before making personal financial decisions.
| Although the information displayed is believed to be accurate, no warranties or representations are made of any kind. |
| REAL BROKER ONTARIO LTD. |
|
|

Milad Akrami
Sales Representative
Dir:
647-678-7799
Bus:
647-678-7799
| Book Showing | Email a Friend |
Jump To:
At a Glance:
| Type: | Freehold - Detached |
| Area: | Waterloo |
| Municipality: | Kitchener |
| Style: | 2-Storey |
| Lot Size: | 52.62 x 83.16(Feet) |
| Approximate Age: | 0-5 |
| Tax: | $6,423.88 |
| Beds: | 4 |
| Baths: | 5 |
| Fireplace: | Y |
| Pool: | None |
Locatin Map:
Payment Calculator:


























