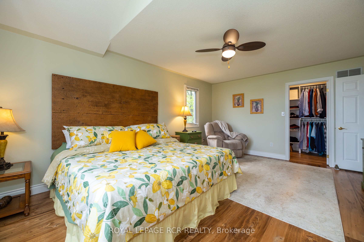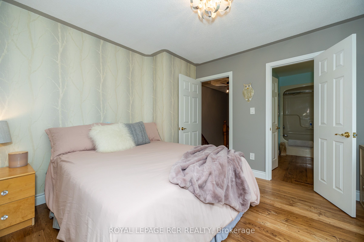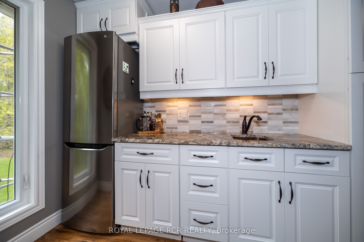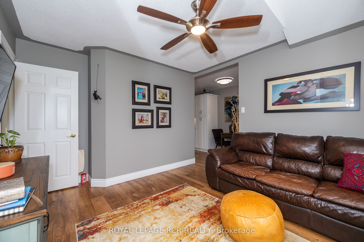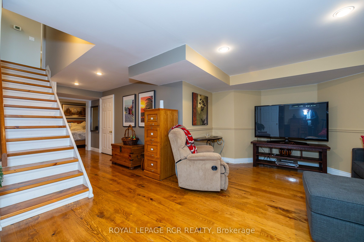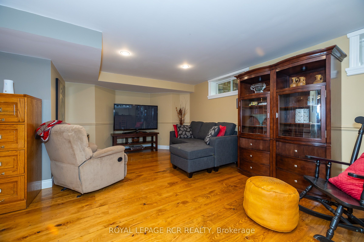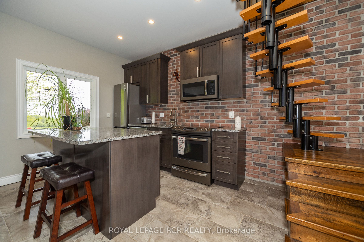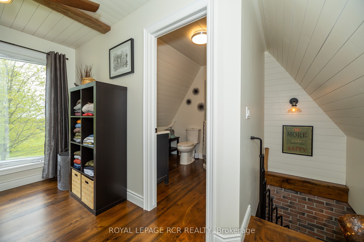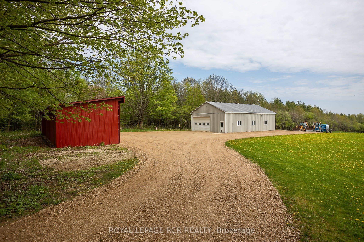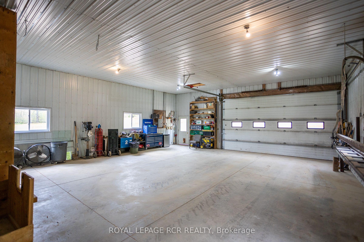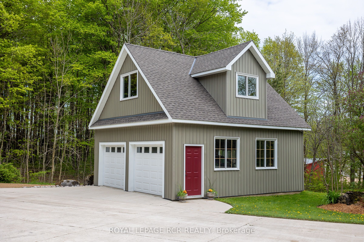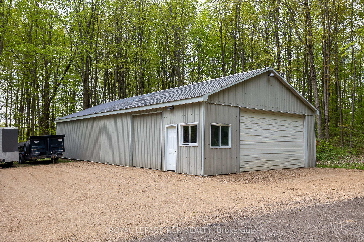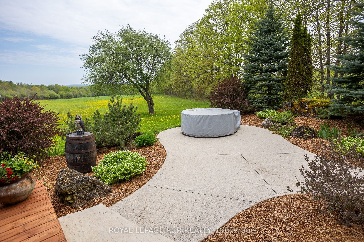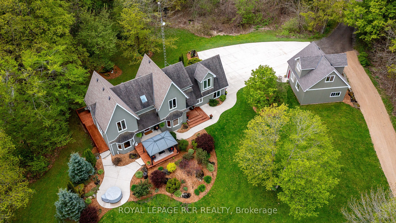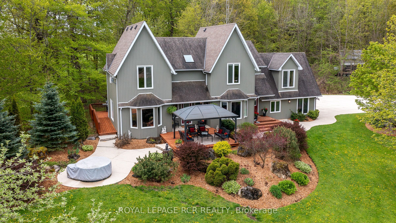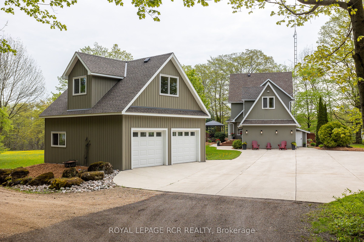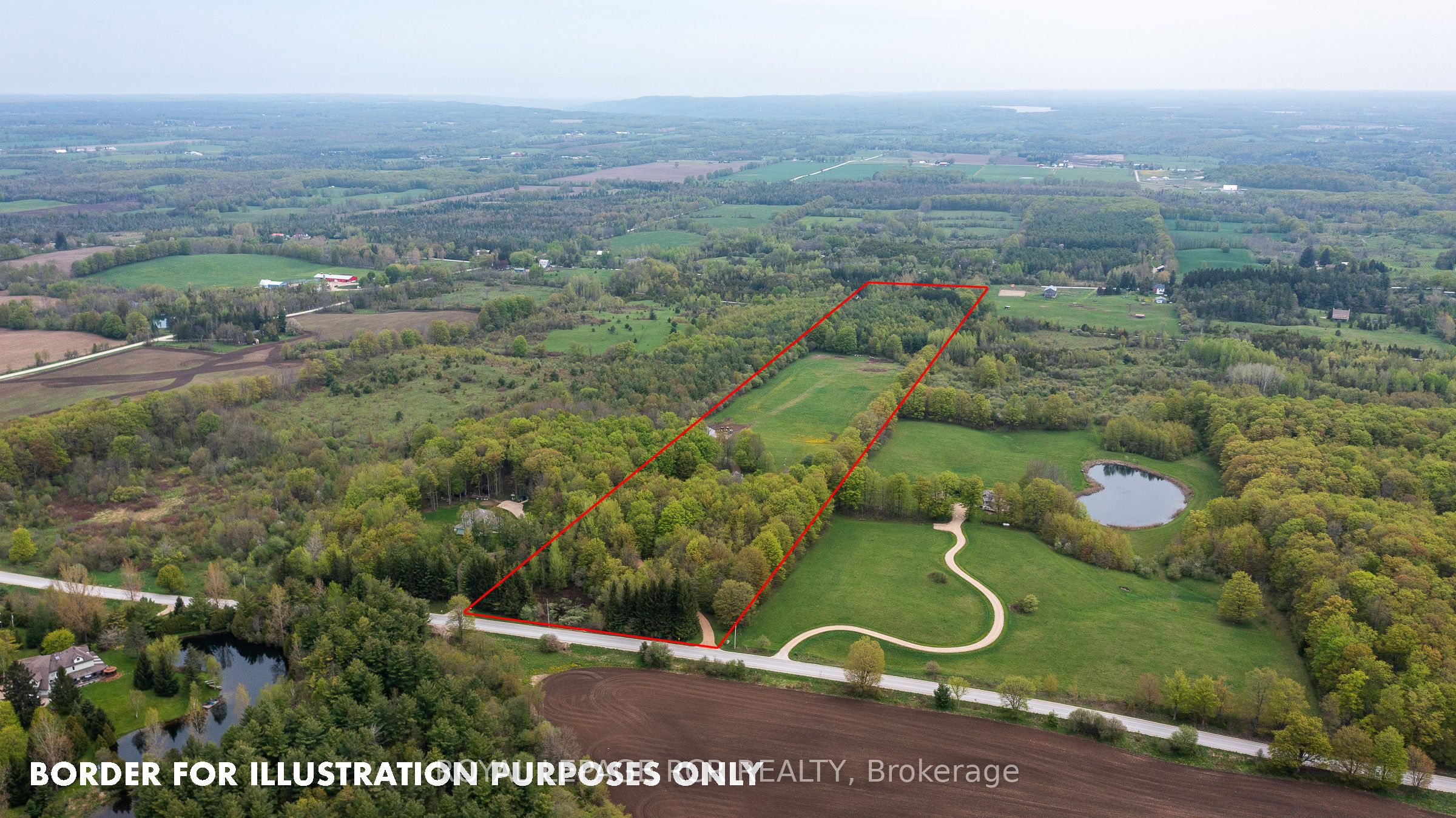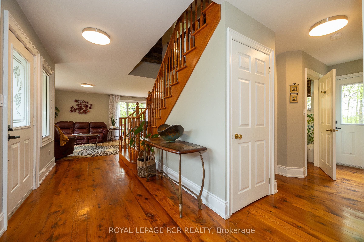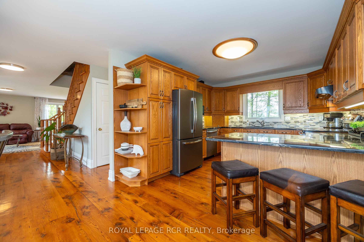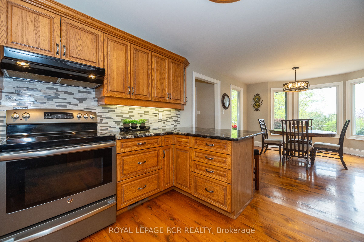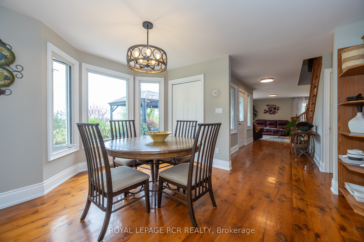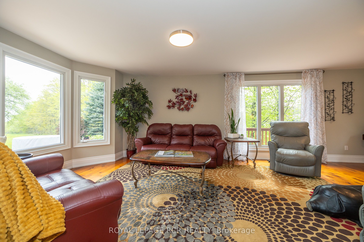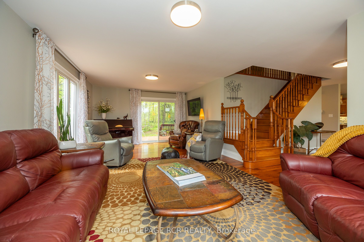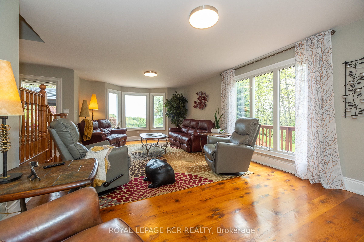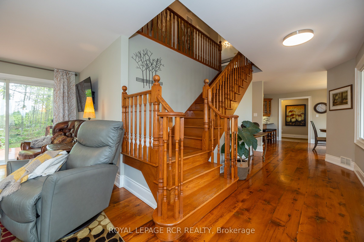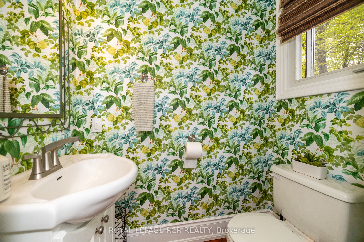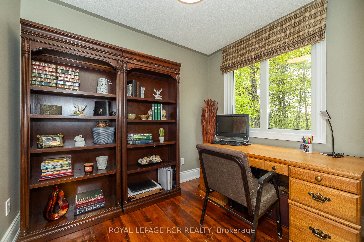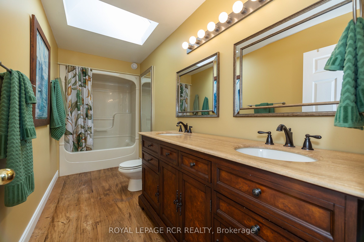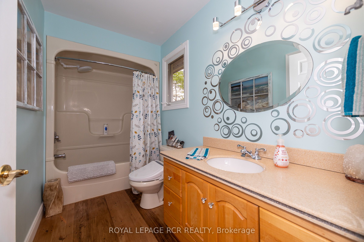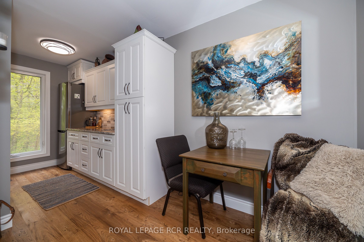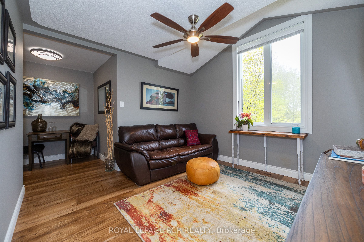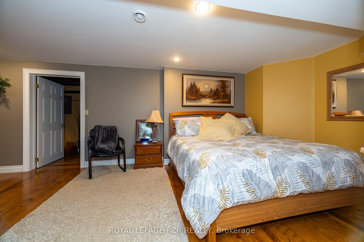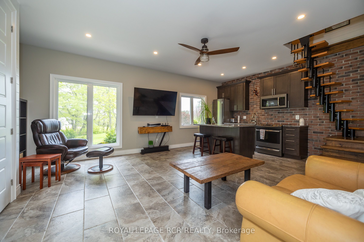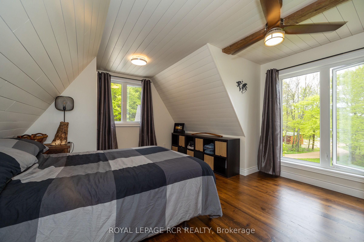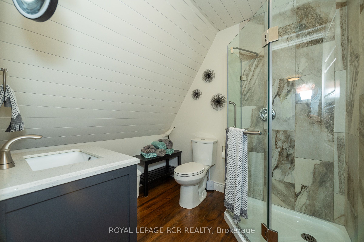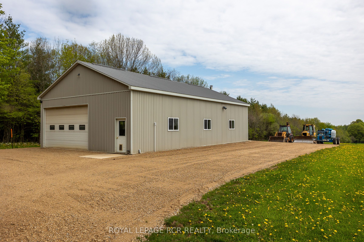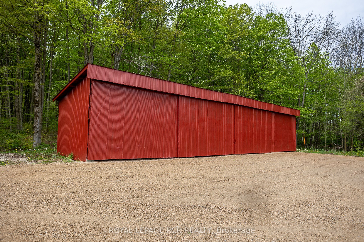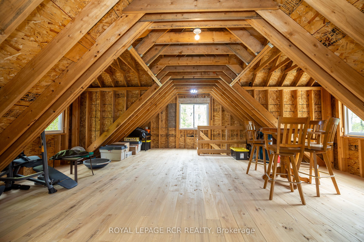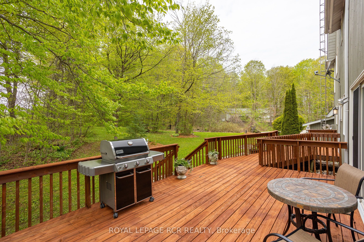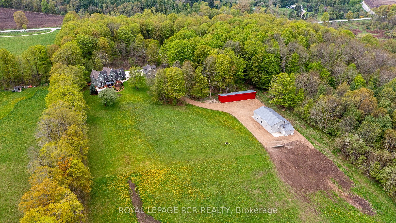$1,895,000
Available - For Sale
Listing ID: X8350986
714329 Baseline Rd , Grey Highlands, N0C 1E0, Ontario
| 18 acre estate on paved road just outside of Flesherton. Winding driveway through the maples to the pristine setting with open views for miles over the Beaver Valley and beyond. The 2 storey home features antique hemlock floors on the main level and quartz counters in the kitchen, spacious living room, dining area, office and powder room. Second level bedrooms include primary bedroom, ensuite and walk-in closet, as well as a separate suite of rooms (living, bedroom and kitchenette) that could be reverted to an additional 2 bedrooms. Full finished lower level with bedroom, family room and bath. There is also a self-contained 2 storey apartment. Outbuildings include a 24x26 garage with loft, shop 28x64, 16x69 storage building, and a 32x56 shop with 12 ceilings and wood furnace. An exceptional place! Whether multi-generational living or frequent guests, this property provides all the space needed. DO NOT USE GPS to find the property (by appointment only) follow the written directions. |
| Price | $1,895,000 |
| Taxes: | $7476.30 |
| Assessment: | $614000 |
| Assessment Year: | 2024 |
| Address: | 714329 Baseline Rd , Grey Highlands, N0C 1E0, Ontario |
| Lot Size: | 332.00 x 2126.00 (Feet) |
| Acreage: | 10-24.99 |
| Directions/Cross Streets: | Grey Road 4 Just West Of Flesherston/Ceylon, Turn North On Baseline To Property On East Side. |
| Rooms: | 13 |
| Bedrooms: | 3 |
| Bedrooms +: | |
| Kitchens: | 1 |
| Family Room: | Y |
| Basement: | Finished, Full |
| Approximatly Age: | 16-30 |
| Property Type: | Detached |
| Style: | 2-Storey |
| Exterior: | Other |
| Garage Type: | Detached |
| (Parking/)Drive: | Private |
| Drive Parking Spaces: | 10 |
| Pool: | None |
| Other Structures: | Drive Shed, Workshop |
| Approximatly Age: | 16-30 |
| Approximatly Square Footage: | 2500-3000 |
| Property Features: | Other, School |
| Fireplace/Stove: | N |
| Heat Source: | Other |
| Heat Type: | Heat Pump |
| Central Air Conditioning: | Central Air |
| Laundry Level: | Lower |
| Sewers: | Septic |
| Water: | Well |
| Water Supply Types: | Drilled Well |
| Utilities-Hydro: | Y |
| Utilities-Gas: | N |
$
%
Years
This calculator is for demonstration purposes only. Always consult a professional
financial advisor before making personal financial decisions.
| Although the information displayed is believed to be accurate, no warranties or representations are made of any kind. |
| ROYAL LEPAGE RCR REALTY |
|
|

Milad Akrami
Sales Representative
Dir:
647-678-7799
Bus:
647-678-7799
| Book Showing | Email a Friend |
Jump To:
At a Glance:
| Type: | Freehold - Detached |
| Area: | Grey County |
| Municipality: | Grey Highlands |
| Neighbourhood: | Rural Grey Highlands |
| Style: | 2-Storey |
| Lot Size: | 332.00 x 2126.00(Feet) |
| Approximate Age: | 16-30 |
| Tax: | $7,476.3 |
| Beds: | 3 |
| Baths: | 5 |
| Fireplace: | N |
| Pool: | None |
Locatin Map:
Payment Calculator:

