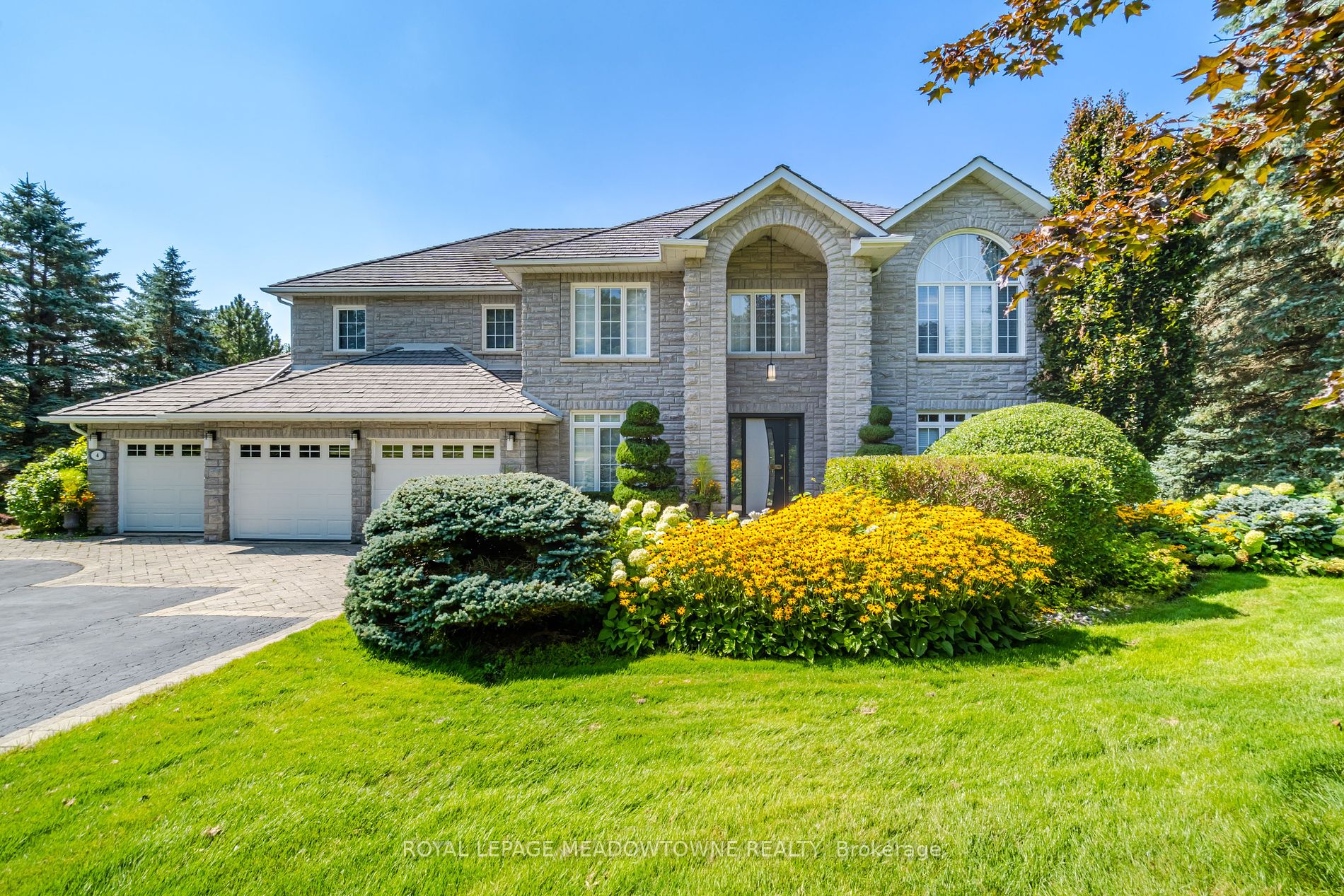$2,999,999
Available - For Sale
Listing ID: W8350204
4 Stonehart St , Caledon, L7E 0B7, Ontario
| This stunning home in Stonehart Estates boasts a fantastic floor plan, featuring a gourmet kitchen equipped with built-in stainless steel appliances, porcelain floors, and granite counters, tile Backsplash, this inviting family central space overlooks the tranquil Muskoka oasis backyard, complete with a composite deck, inground pool, and hot tub, perfect for outdoor entertaining. The family room impresses with 20-foot ceilings, while the formal dining room and living room with oversized windows provide ample natural sunlight. Adding to the allure, a practical main floor office offers functionality and convenience. Upstairs, four sun-filled bedrooms await, including a primary suite with a spa-like 5-piece ensuite bathroom. The professionally finished walkout basement is an entertainer's dream, featuring a large recreation/pool room, family room with a gas fireplace, and a custom-built bar with a bar fridge. The basement also includes a luxurious 3-piece bathroom and 5th bedroom. The walkout offers direct access to a spacious patio and private backyard playground all through double French doors. This meticulously designed home combines elegance with practicality, offering a luxurious retreat for both relaxation and entertainment |
| Price | $2,999,999 |
| Taxes: | $10224.00 |
| Assessment: | $1215000 |
| Assessment Year: | 2024 |
| Address: | 4 Stonehart St , Caledon, L7E 0B7, Ontario |
| Lot Size: | 157.95 x 538.14 (Feet) |
| Acreage: | 2-4.99 |
| Directions/Cross Streets: | Mt Pleasant Rd/Bruno Ridge Dr |
| Rooms: | 11 |
| Rooms +: | 6 |
| Bedrooms: | 4 |
| Bedrooms +: | 1 |
| Kitchens: | 1 |
| Family Room: | Y |
| Basement: | Fin W/O |
| Approximatly Age: | 16-30 |
| Property Type: | Detached |
| Style: | 2-Storey |
| Exterior: | Brick, Stone |
| Garage Type: | Attached |
| (Parking/)Drive: | Private |
| Drive Parking Spaces: | 9 |
| Pool: | Inground |
| Approximatly Age: | 16-30 |
| Approximatly Square Footage: | 3500-5000 |
| Property Features: | Cul De Sac, Electric Car Charg, Grnbelt/Conserv, Wooded/Treed |
| Fireplace/Stove: | Y |
| Heat Source: | Gas |
| Heat Type: | Forced Air |
| Central Air Conditioning: | Central Air |
| Laundry Level: | Upper |
| Elevator Lift: | N |
| Sewers: | Septic |
| Water: | Municipal |
| Utilities-Hydro: | Y |
| Utilities-Gas: | Y |
$
%
Years
This calculator is for demonstration purposes only. Always consult a professional
financial advisor before making personal financial decisions.
| Although the information displayed is believed to be accurate, no warranties or representations are made of any kind. |
| ROYAL LEPAGE MEADOWTOWNE REALTY |
|
|

Milad Akrami
Sales Representative
Dir:
647-678-7799
Bus:
647-678-7799
| Virtual Tour | Book Showing | Email a Friend |
Jump To:
At a Glance:
| Type: | Freehold - Detached |
| Area: | Peel |
| Municipality: | Caledon |
| Neighbourhood: | Palgrave |
| Style: | 2-Storey |
| Lot Size: | 157.95 x 538.14(Feet) |
| Approximate Age: | 16-30 |
| Tax: | $10,224 |
| Beds: | 4+1 |
| Baths: | 4 |
| Fireplace: | Y |
| Pool: | Inground |
Locatin Map:
Payment Calculator:


























