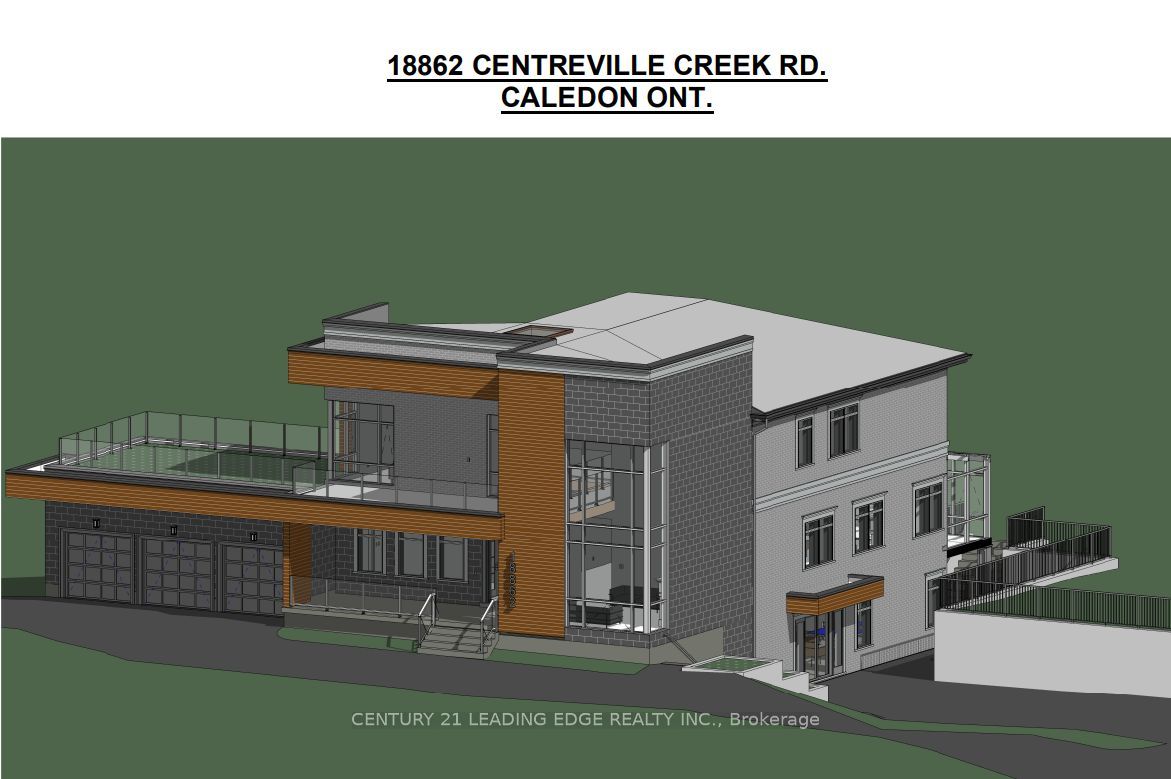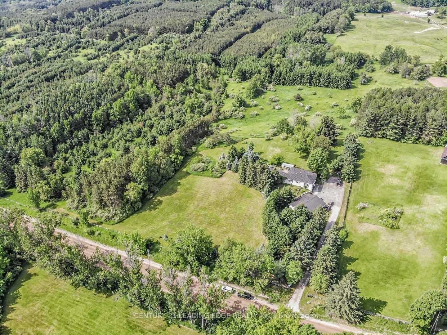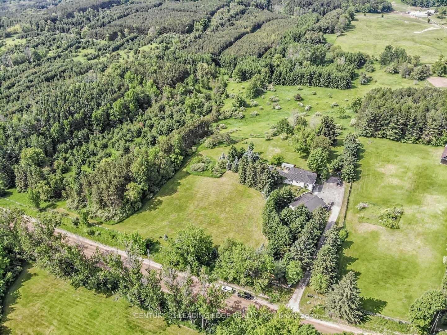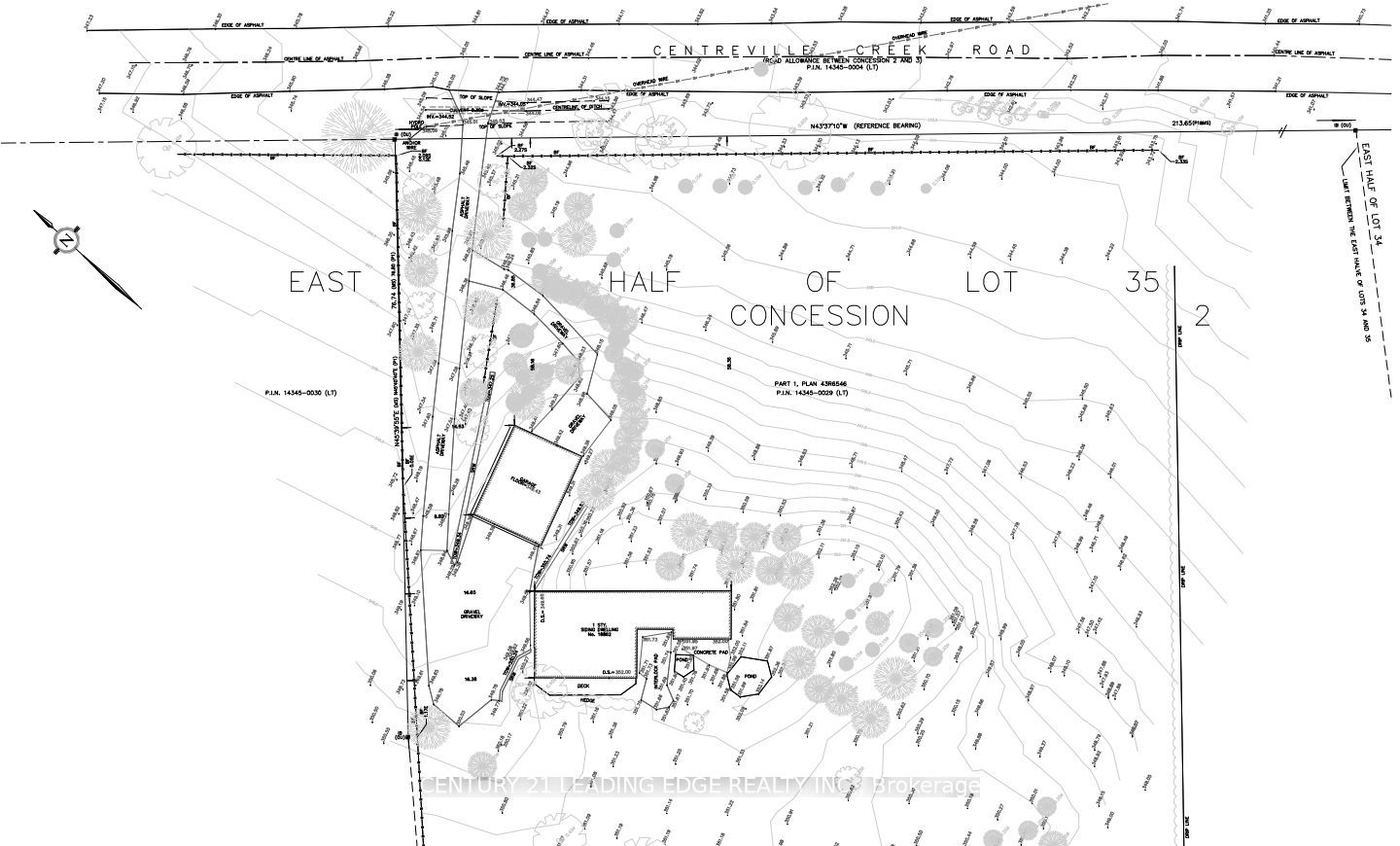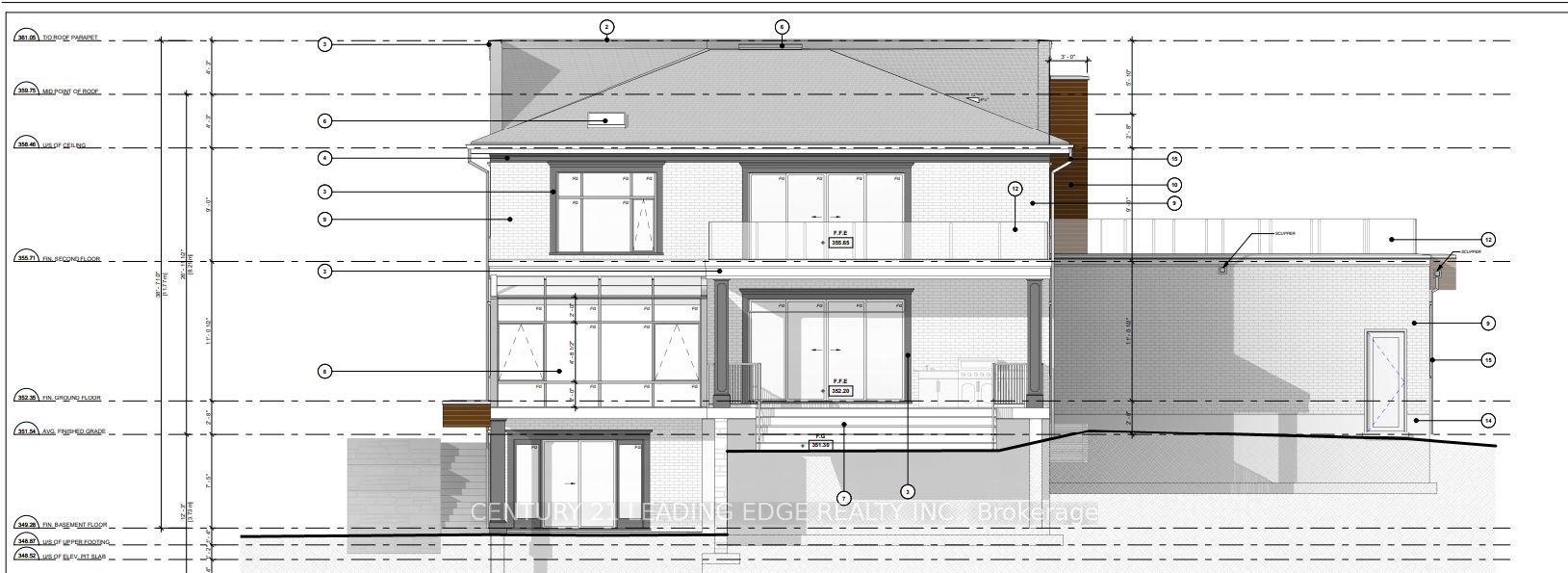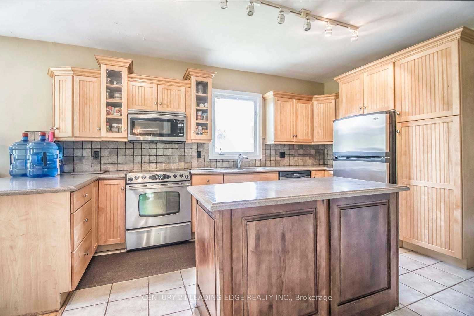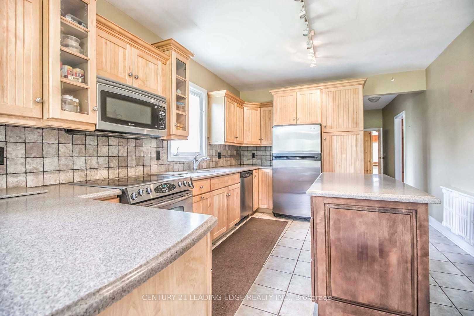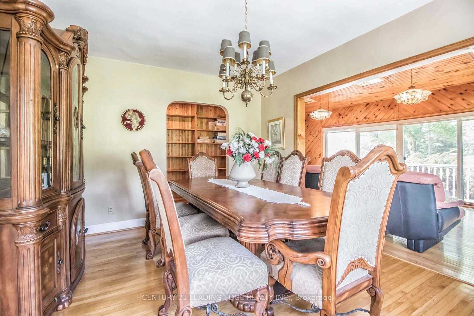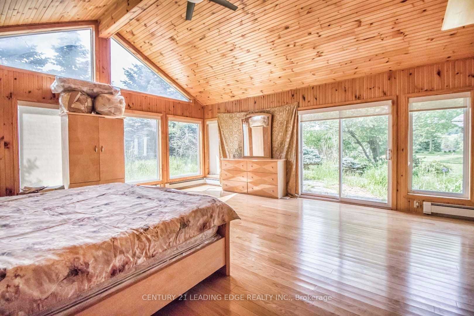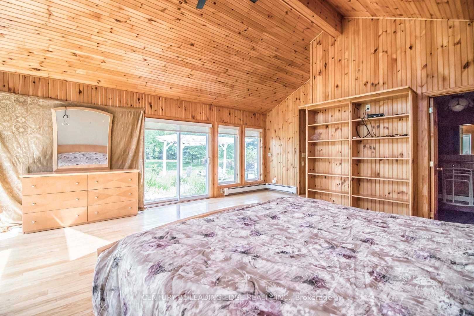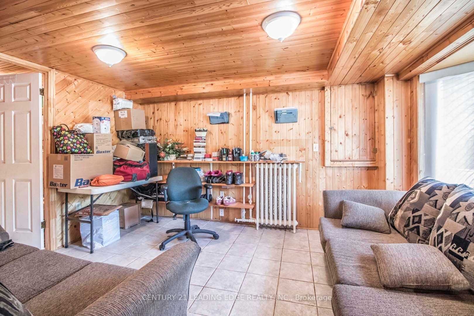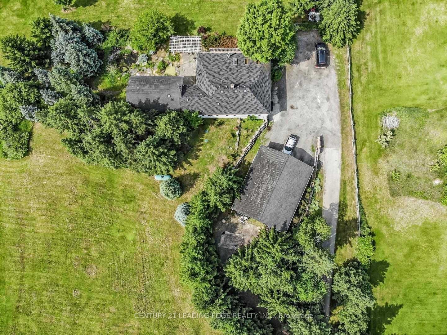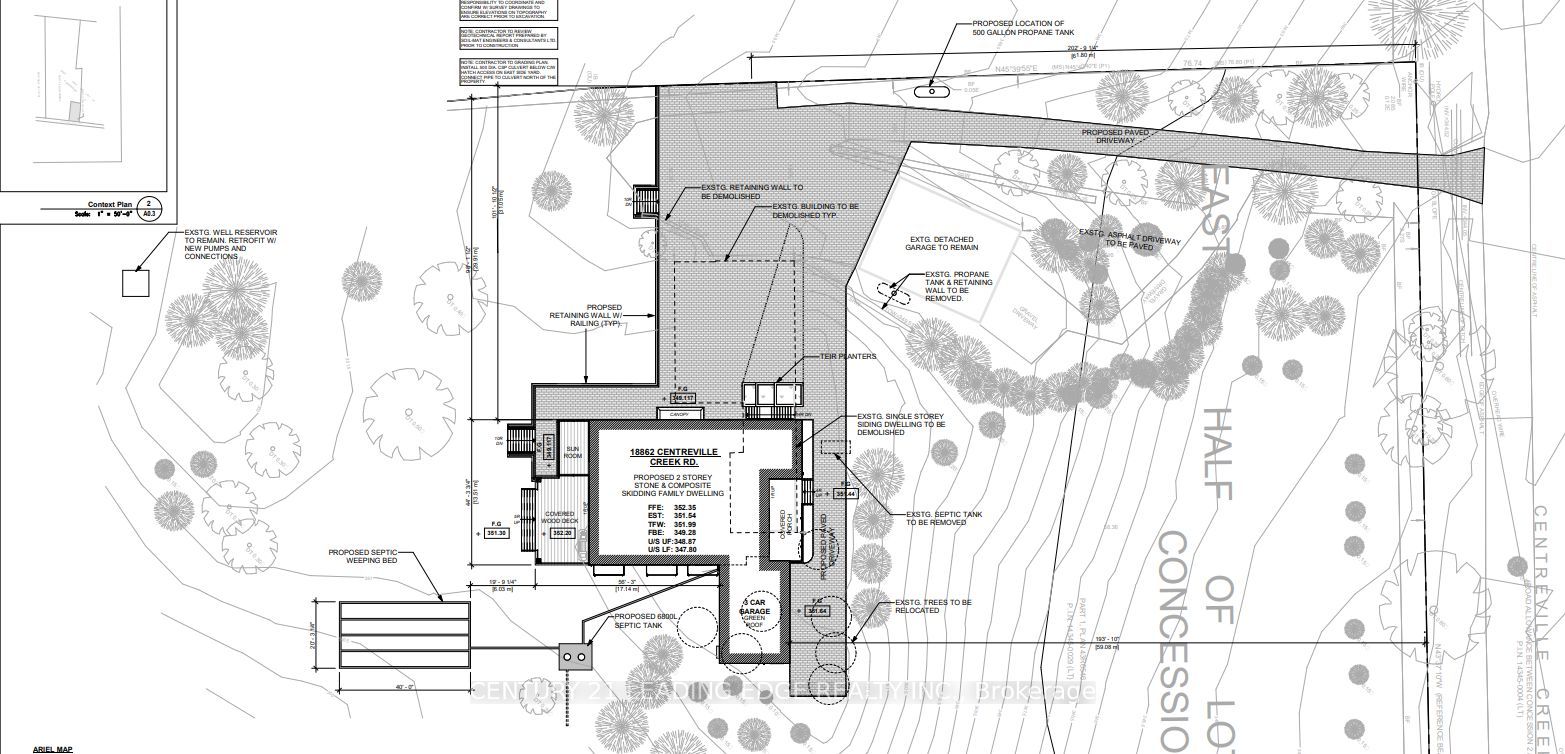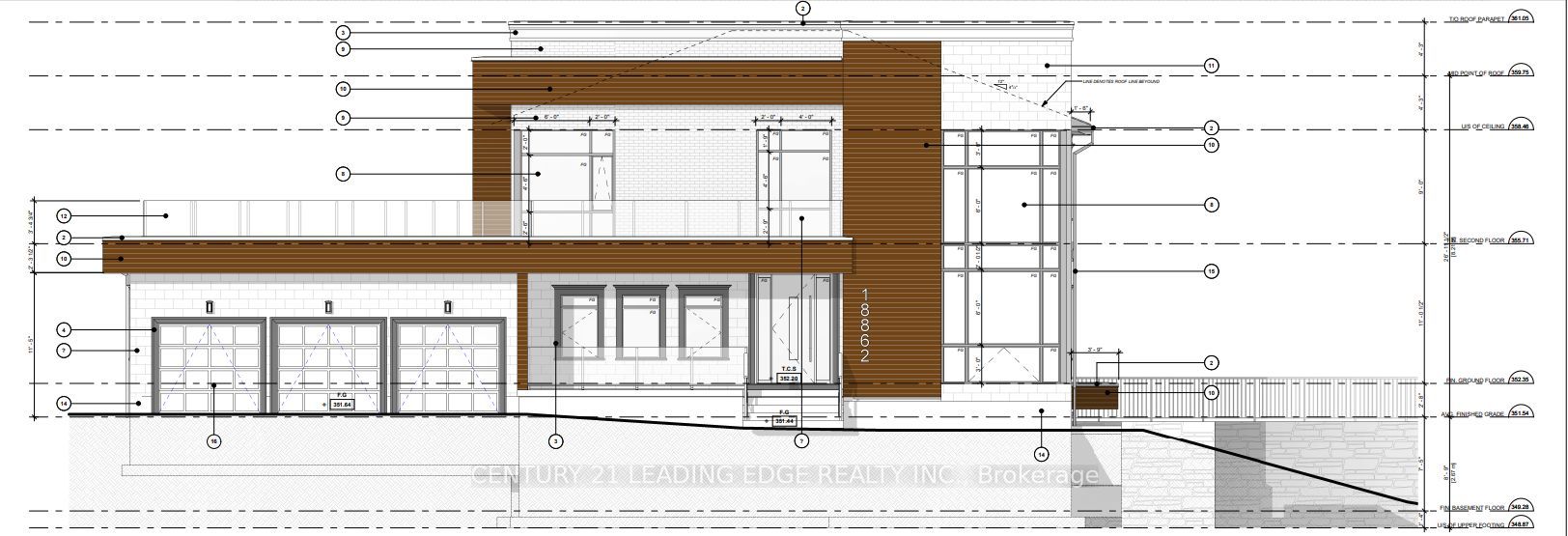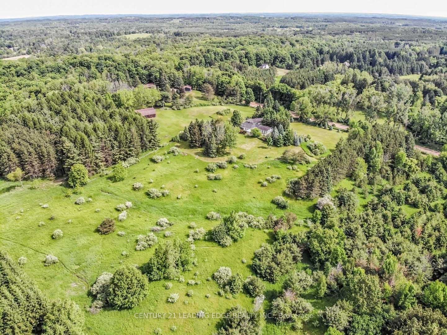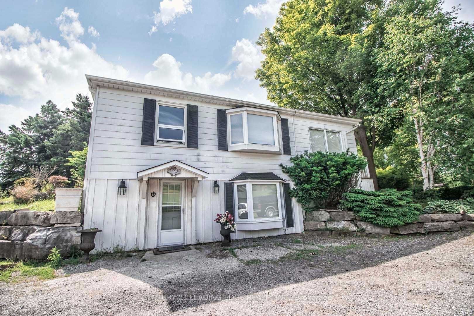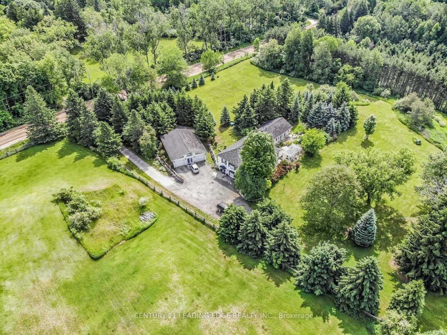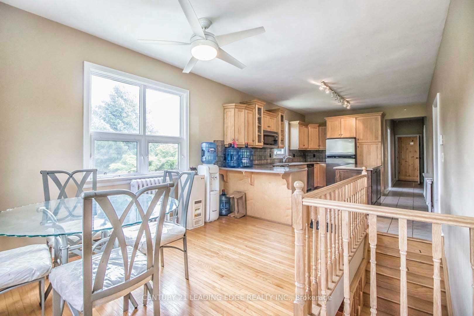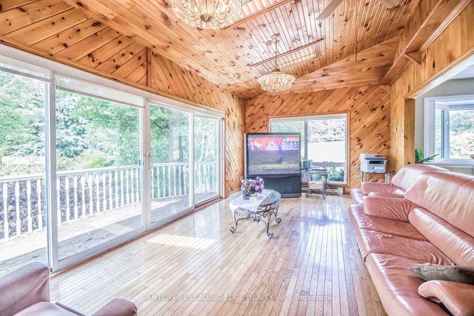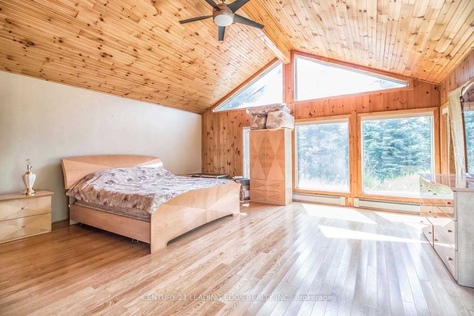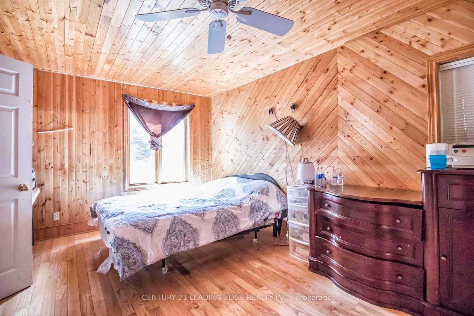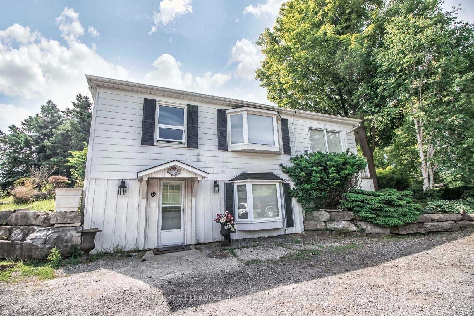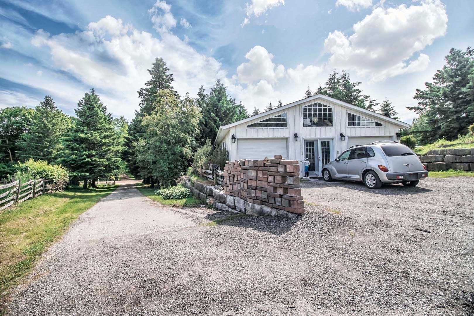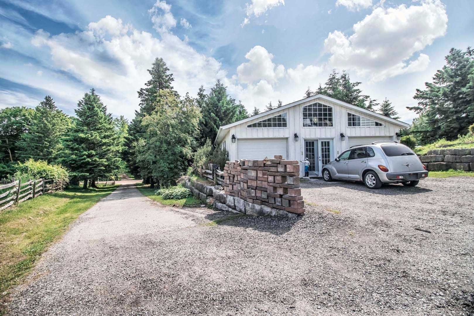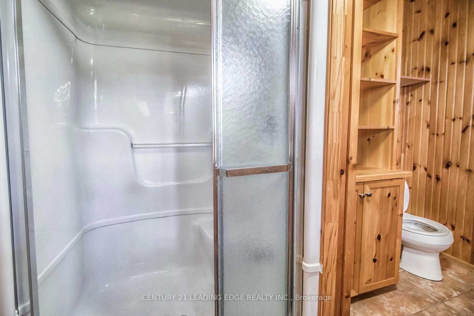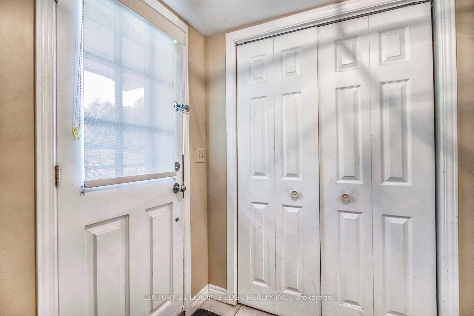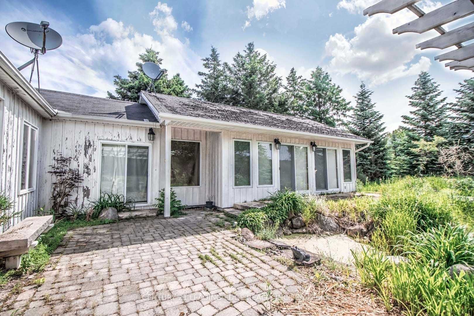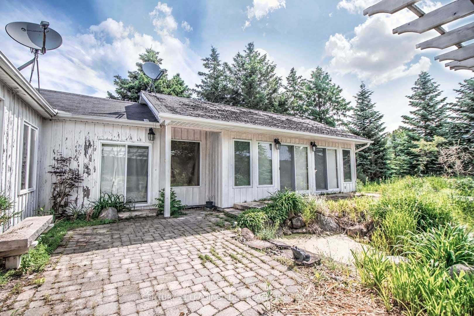$3,599,000
Available - For Sale
Listing ID: W8349884
18862 Centreville Creek Rd , Caledon, L7K 2M9, Ontario
| Welcome to your own piece of paradise, surrounded by beautiful nature. This property is on a big 34-acre piece of land, offering both peace and luxury. A cozy house sits in the middle, giving you stunning sunset views every day. As soon as you arrive, you'll feel the calm and beauty of the area. But what makes this property special is that you can build your dream home here. Permits are ready for a huge house, with four bedrooms, nine bathrooms, and even an elevator. Plus, it's in a great location with approvals from the city and the Niagara Escarpment. Whether you want a quiet escape or a place to entertain, this property is where you can make your dreams come true. Come and see the magic of this amazing place, where every sunset is breathtaking and every moment is filled with nature's wonders. Your perfect sanctuary is waiting for you. |
| Extras: Permits for a Custom Built Home Approved by the City and the Niagara Escarpment Authority. Property is being sold "As Is" Condition |
| Price | $3,599,000 |
| Taxes: | $1957.20 |
| Address: | 18862 Centreville Creek Rd , Caledon, L7K 2M9, Ontario |
| Lot Size: | 700.94 x 2106.13 (Feet) |
| Acreage: | 25-49.99 |
| Directions/Cross Streets: | Centreville/Finnerty |
| Rooms: | 11 |
| Bedrooms: | 3 |
| Bedrooms +: | |
| Kitchens: | 1 |
| Family Room: | Y |
| Basement: | Finished, W/O |
| Property Type: | Detached |
| Style: | Bungalow |
| Exterior: | Alum Siding, Wood |
| Garage Type: | Detached |
| (Parking/)Drive: | Private |
| Drive Parking Spaces: | 10 |
| Pool: | None |
| Fireplace/Stove: | N |
| Heat Source: | Propane |
| Heat Type: | Radiant |
| Central Air Conditioning: | None |
| Sewers: | Septic |
| Water: | Well |
$
%
Years
This calculator is for demonstration purposes only. Always consult a professional
financial advisor before making personal financial decisions.
| Although the information displayed is believed to be accurate, no warranties or representations are made of any kind. |
| CENTURY 21 LEADING EDGE REALTY INC. |
|
|

Milad Akrami
Sales Representative
Dir:
647-678-7799
Bus:
647-678-7799
| Book Showing | Email a Friend |
Jump To:
At a Glance:
| Type: | Freehold - Detached |
| Area: | Peel |
| Municipality: | Caledon |
| Neighbourhood: | Rural Caledon |
| Style: | Bungalow |
| Lot Size: | 700.94 x 2106.13(Feet) |
| Tax: | $1,957.2 |
| Beds: | 3 |
| Baths: | 2 |
| Fireplace: | N |
| Pool: | None |
Locatin Map:
Payment Calculator:

