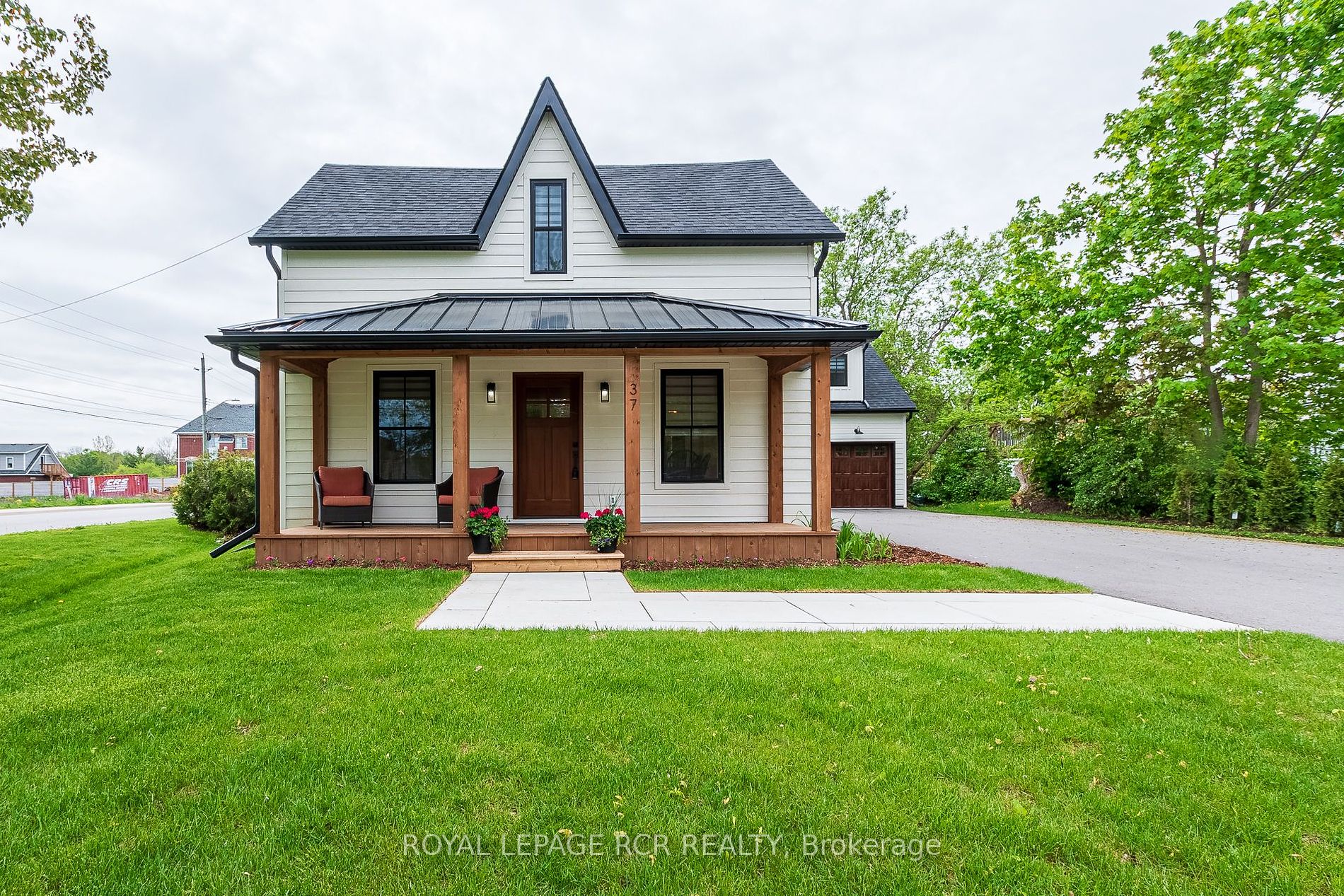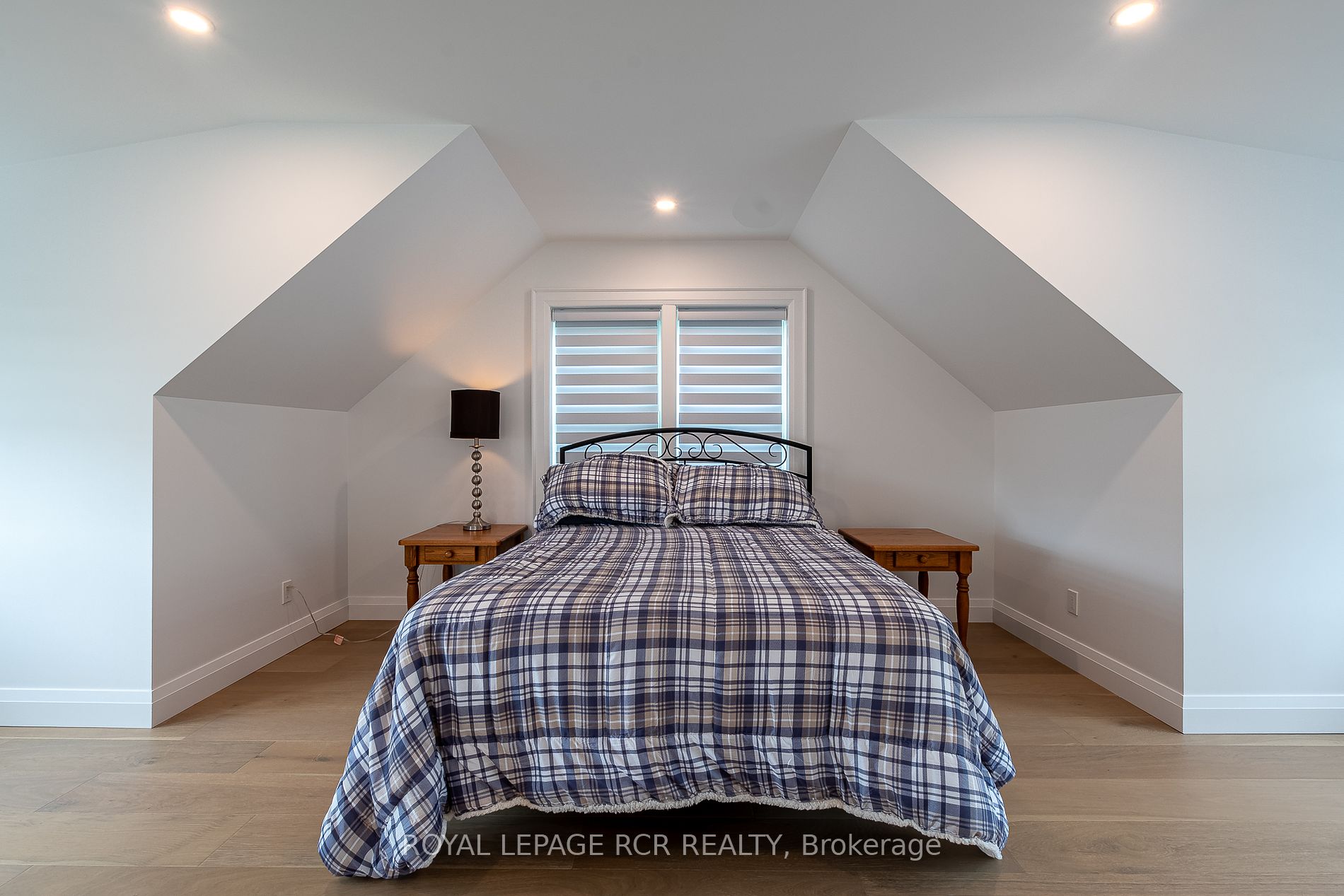$1,795,000
Available - For Sale
Listing ID: S8348118
37 Wellington St East , Clearview, L0M 1G0, Ontario
| Modern Farmhouse style, newly renovated throughout, with wide oak plank floors, huge country kitchen with centre island, quartz counters and open - concept living family room creates fantastic space for family and entertaining. Sunroom sitting room with coffee area is perfect for watching the sun come up and shine in the beautiful bank of windows. Main floor primary suite with walk-through closet to a luxurious bathroom suite with big glass shower, soaker tub and double sinks. Upstairs you will find 2 good sized bedrooms, den area and another full bath. Fantastic light and well planned space throughout. Wonderful attention to detail from the oak kitchen island, built-ins, staircase and beautiful trim. You will not be disappointed. And all in a modern and appealing style with a wraparound porch. Large in town lot with room for a pool. |
| Extras: Separate entrance and walk-up to a 1 bedroom apartment with kitchenette, laundry 3 piece bath and large bedroom with windows on 3 sides of the room above the 2 car garage. Detached 16x24 shop also on property. |
| Price | $1,795,000 |
| Taxes: | $3142.00 |
| Address: | 37 Wellington St East , Clearview, L0M 1G0, Ontario |
| Lot Size: | 66.00 x 165.00 (Feet) |
| Acreage: | < .50 |
| Directions/Cross Streets: | Wellington St E and Mary St |
| Rooms: | 11 |
| Bedrooms: | 4 |
| Bedrooms +: | |
| Kitchens: | 2 |
| Family Room: | Y |
| Basement: | Crawl Space |
| Property Type: | Detached |
| Style: | 1 1/2 Storey |
| Exterior: | Wood |
| Garage Type: | Attached |
| (Parking/)Drive: | Pvt Double |
| Drive Parking Spaces: | 6 |
| Pool: | None |
| Other Structures: | Drive Shed |
| Fireplace/Stove: | N |
| Heat Source: | Gas |
| Heat Type: | Forced Air |
| Central Air Conditioning: | Central Air |
| Sewers: | Sewers |
| Water: | Municipal |
$
%
Years
This calculator is for demonstration purposes only. Always consult a professional
financial advisor before making personal financial decisions.
| Although the information displayed is believed to be accurate, no warranties or representations are made of any kind. |
| ROYAL LEPAGE RCR REALTY |
|
|

Milad Akrami
Sales Representative
Dir:
647-678-7799
Bus:
647-678-7799
| Virtual Tour | Book Showing | Email a Friend |
Jump To:
At a Glance:
| Type: | Freehold - Detached |
| Area: | Simcoe |
| Municipality: | Clearview |
| Neighbourhood: | Creemore |
| Style: | 1 1/2 Storey |
| Lot Size: | 66.00 x 165.00(Feet) |
| Tax: | $3,142 |
| Beds: | 4 |
| Baths: | 4 |
| Fireplace: | N |
| Pool: | None |
Locatin Map:
Payment Calculator:


























