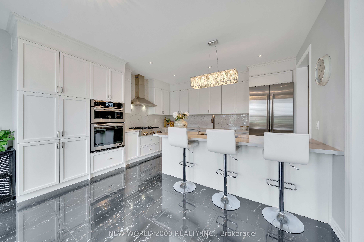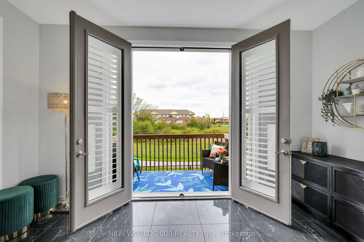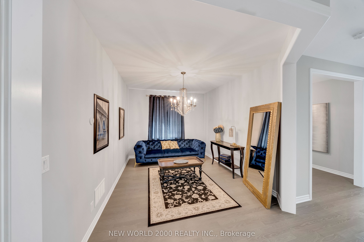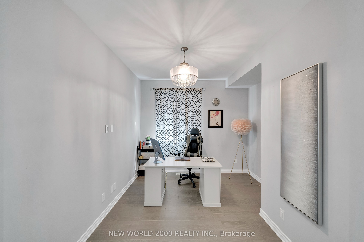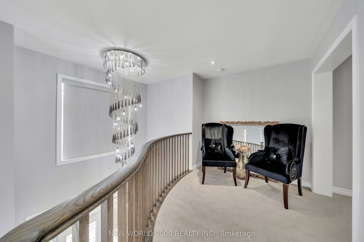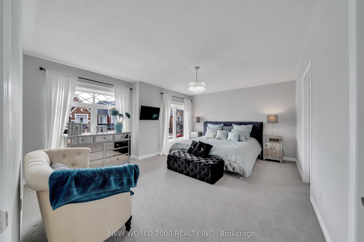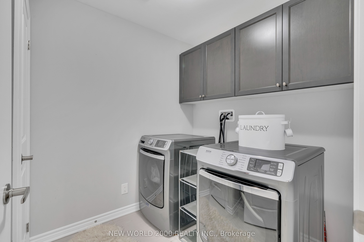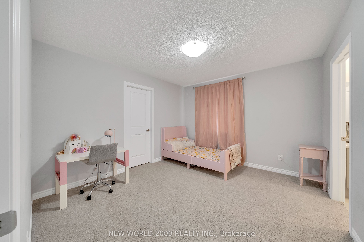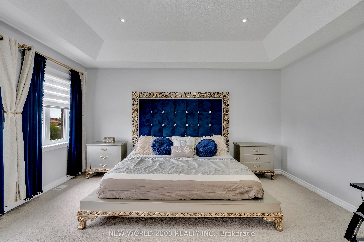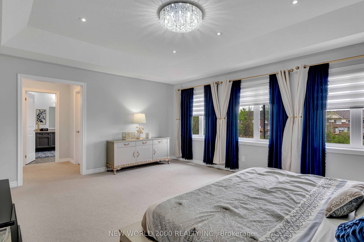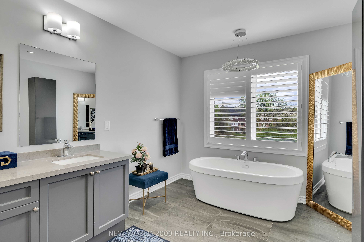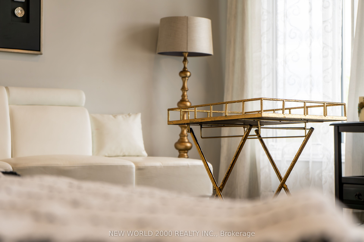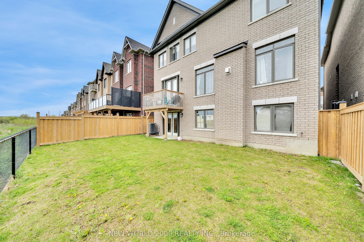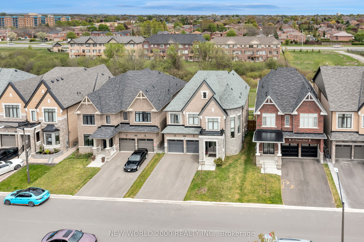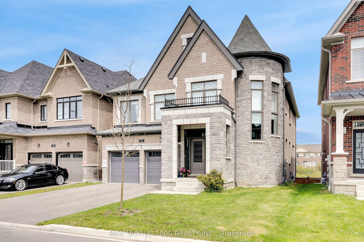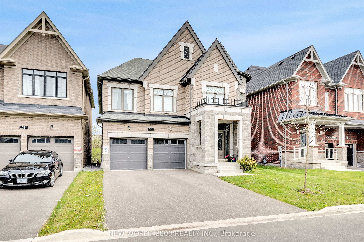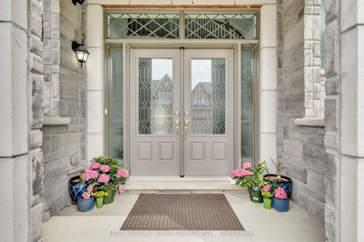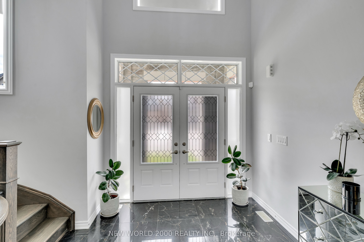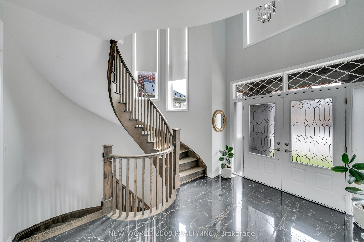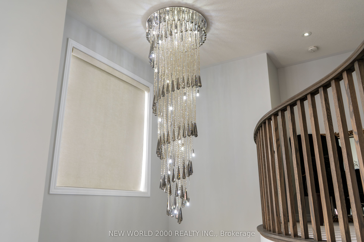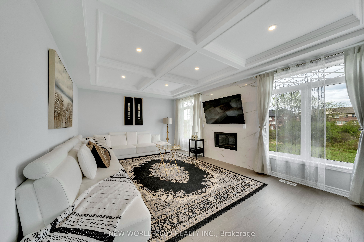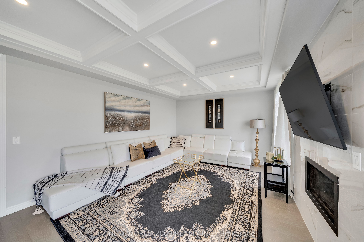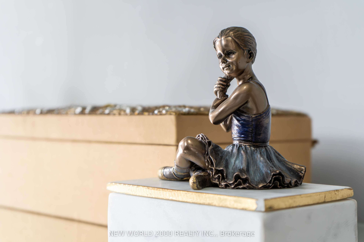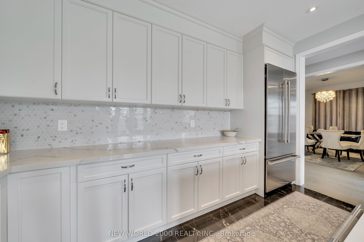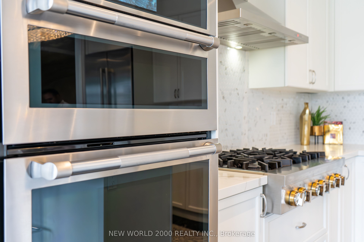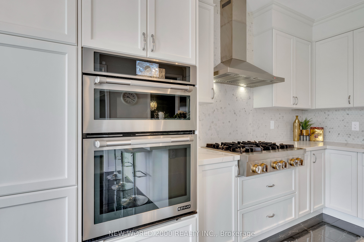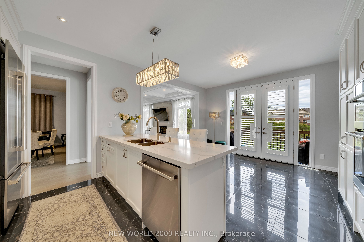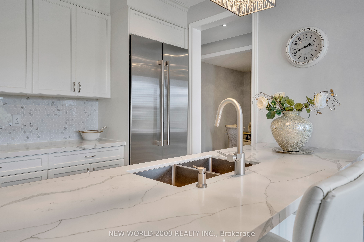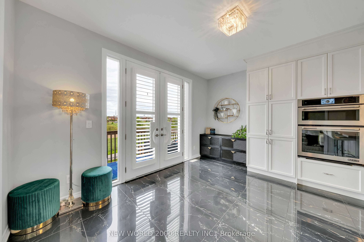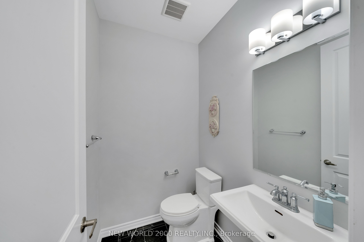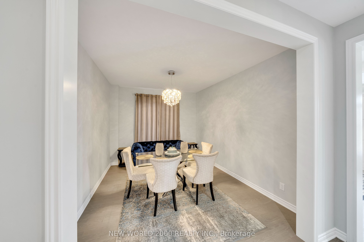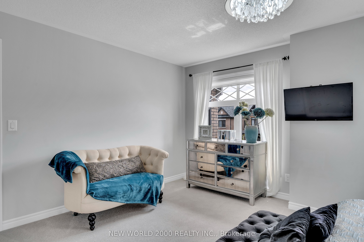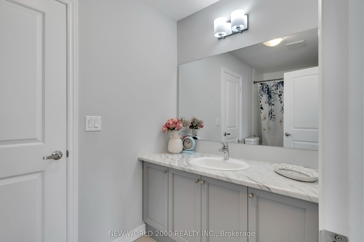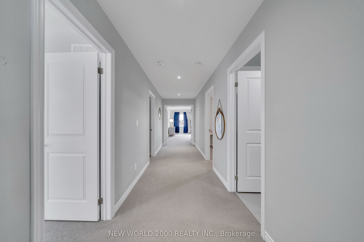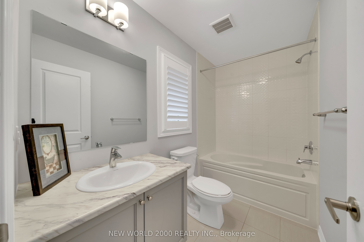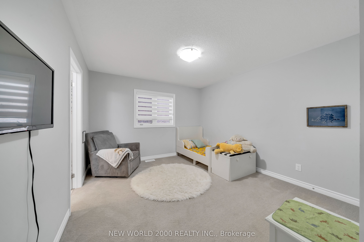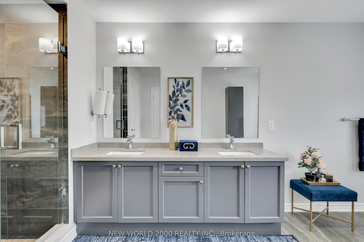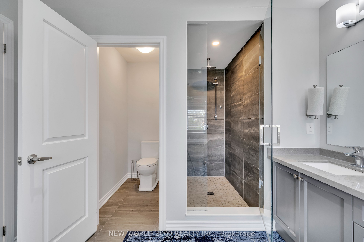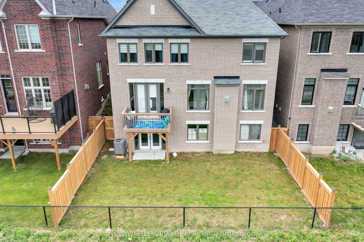$1,799,000
Available - For Sale
Listing ID: E8349816
55 Bremner St , Whitby, L1R 0P8, Ontario
| Premium Lot! Backing Onto Lush Green-Space, Walking Trail . A Meticulously Upgraded Home;High Ceilings, Large Windows, Coffered/Tray Ceilings, Chef's Kitchen W/ Built-in Jenn-AirAppliances. Spa Inspired Master Ensuite, Walk-Out Basement, Gas Line Rough-In For Ground FloorBBQ. Extended Driveway, No Side Walk. Nestled In A Newly Built Community Blended With A Mature Neighbourhood. Just Minutes From Essential Amenities, Shopping, Schools. Every Element Of The Home Emphasizes Quality Construction High End Upgrades Providing An Ideal Haven For A GrowingFamily Or A Lucrative Investment. |
| Extras: Top Ranked Schools, Close Hwy 401/407 Access, Shopping,Restaurants & Thermea Spa. Backing onto Ravine Walking Path. |
| Price | $1,799,000 |
| Taxes: | $10603.00 |
| Address: | 55 Bremner St , Whitby, L1R 0P8, Ontario |
| Lot Size: | 42.98 x 99.41 (Feet) |
| Directions/Cross Streets: | Dryden & Thickson |
| Rooms: | 10 |
| Bedrooms: | 4 |
| Bedrooms +: | |
| Kitchens: | 1 |
| Family Room: | Y |
| Basement: | Unfinished, W/O |
| Approximatly Age: | 0-5 |
| Property Type: | Detached |
| Style: | 2-Storey |
| Exterior: | Brick, Stone |
| Garage Type: | Built-In |
| (Parking/)Drive: | Pvt Double |
| Drive Parking Spaces: | 4 |
| Pool: | None |
| Approximatly Age: | 0-5 |
| Approximatly Square Footage: | 3500-5000 |
| Property Features: | Clear View, Fenced Yard, Park, Public Transit, School, School Bus Route |
| Fireplace/Stove: | Y |
| Heat Source: | Gas |
| Heat Type: | Forced Air |
| Central Air Conditioning: | Central Air |
| Laundry Level: | Upper |
| Sewers: | Sewers |
| Water: | Municipal |
$
%
Years
This calculator is for demonstration purposes only. Always consult a professional
financial advisor before making personal financial decisions.
| Although the information displayed is believed to be accurate, no warranties or representations are made of any kind. |
| NEW WORLD 2000 REALTY INC. |
|
|

Milad Akrami
Sales Representative
Dir:
647-678-7799
Bus:
647-678-7799
| Book Showing | Email a Friend |
Jump To:
At a Glance:
| Type: | Freehold - Detached |
| Area: | Durham |
| Municipality: | Whitby |
| Neighbourhood: | Rolling Acres |
| Style: | 2-Storey |
| Lot Size: | 42.98 x 99.41(Feet) |
| Approximate Age: | 0-5 |
| Tax: | $10,603 |
| Beds: | 4 |
| Baths: | 4 |
| Fireplace: | Y |
| Pool: | None |
Locatin Map:
Payment Calculator:

