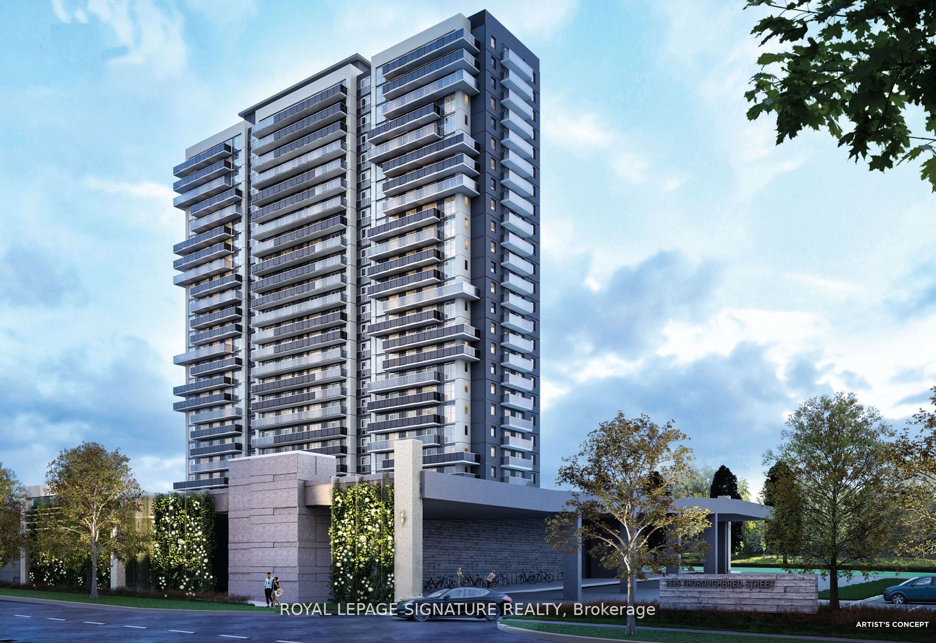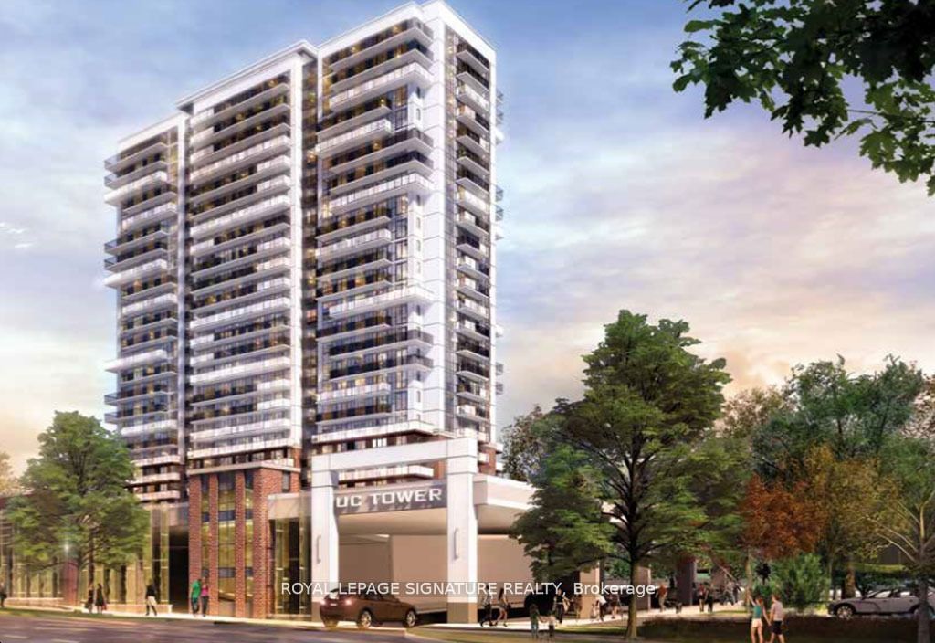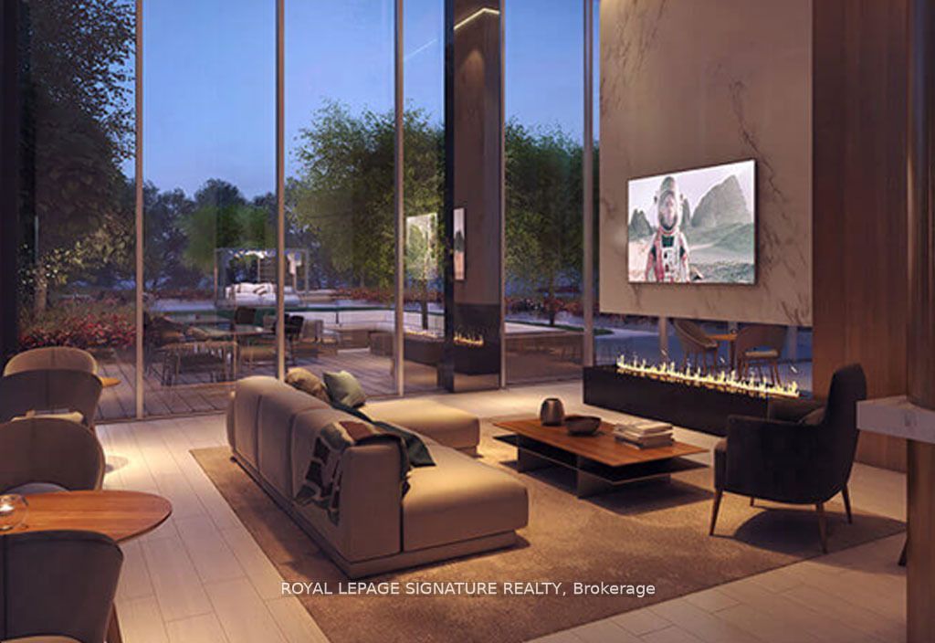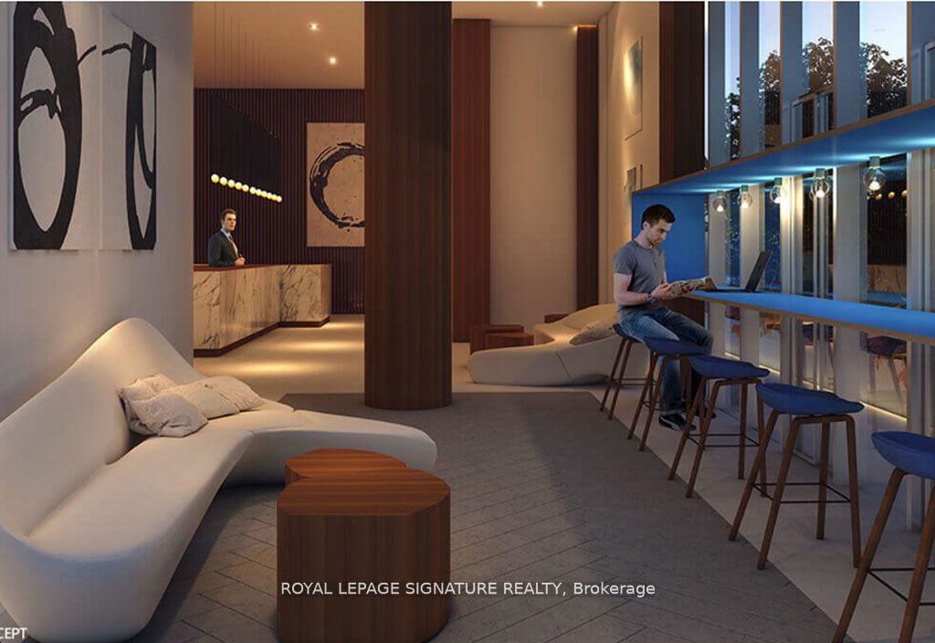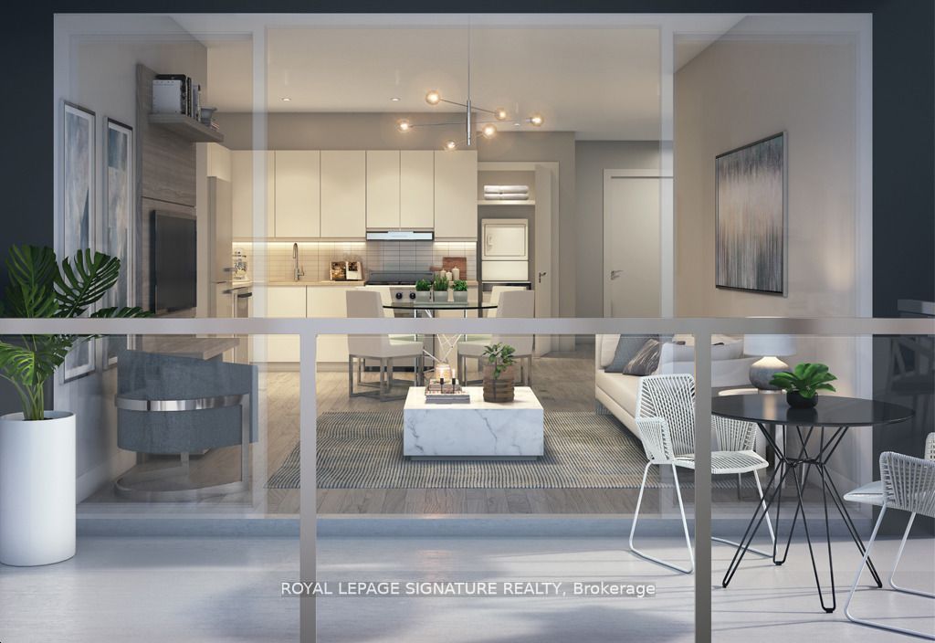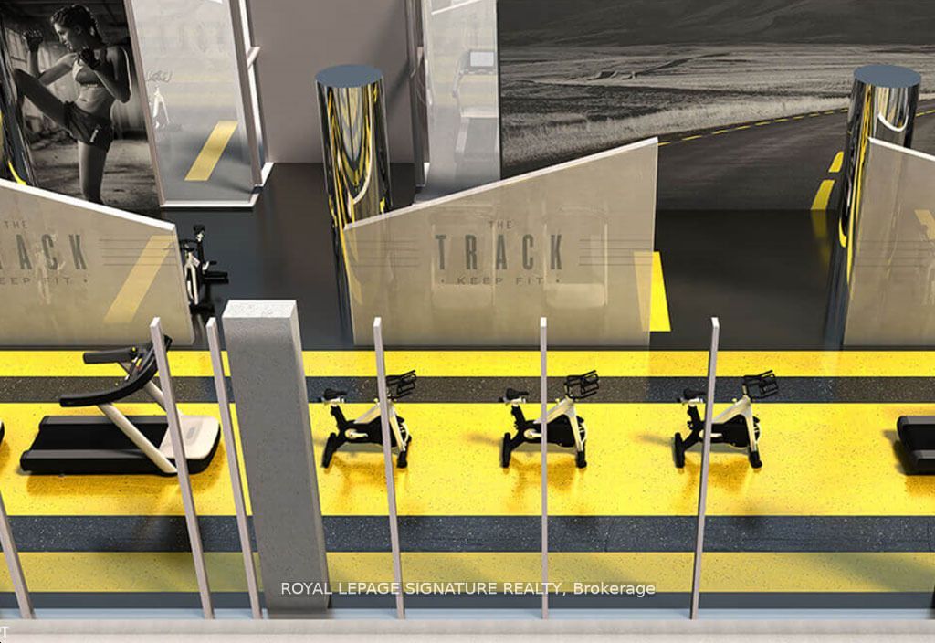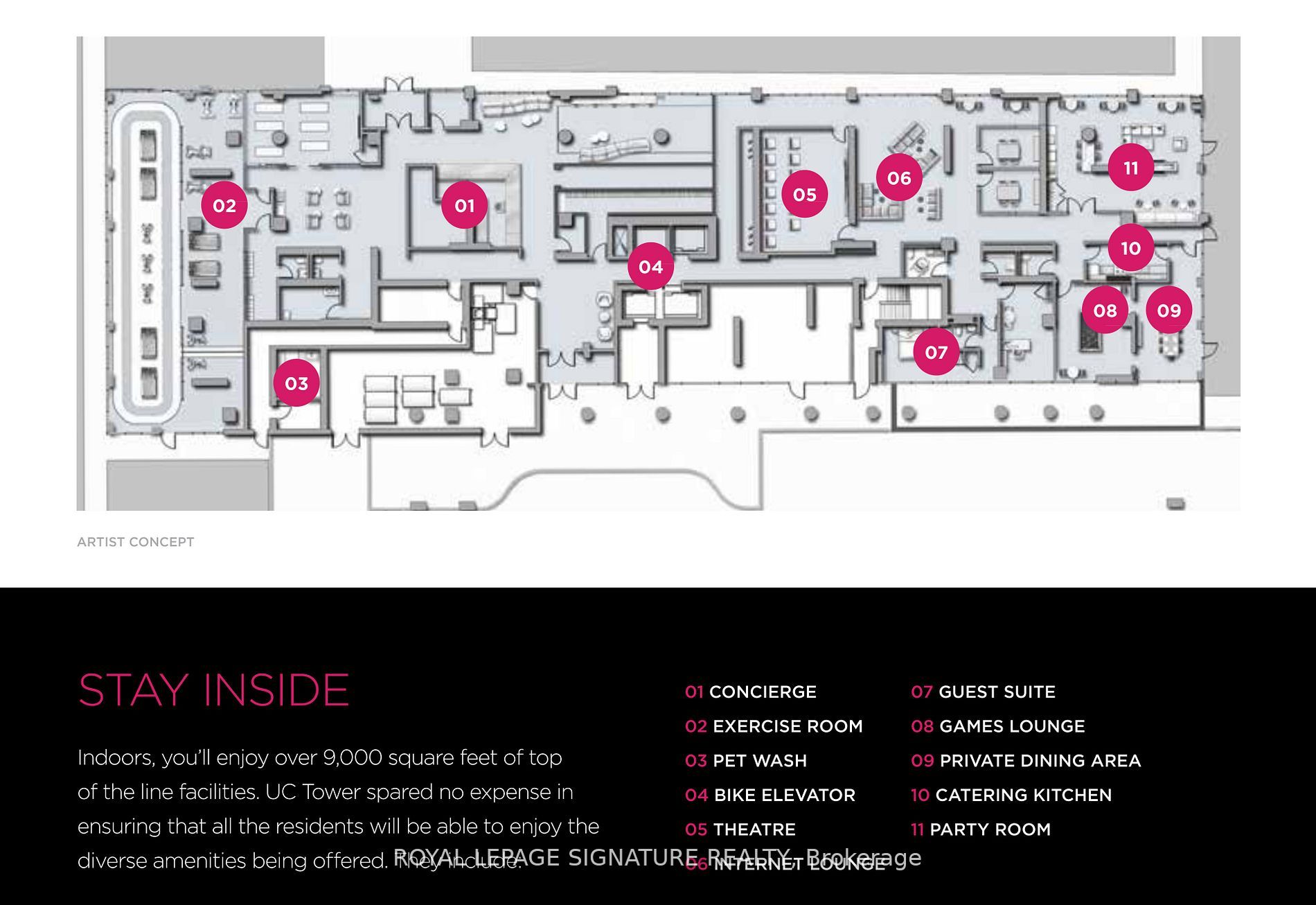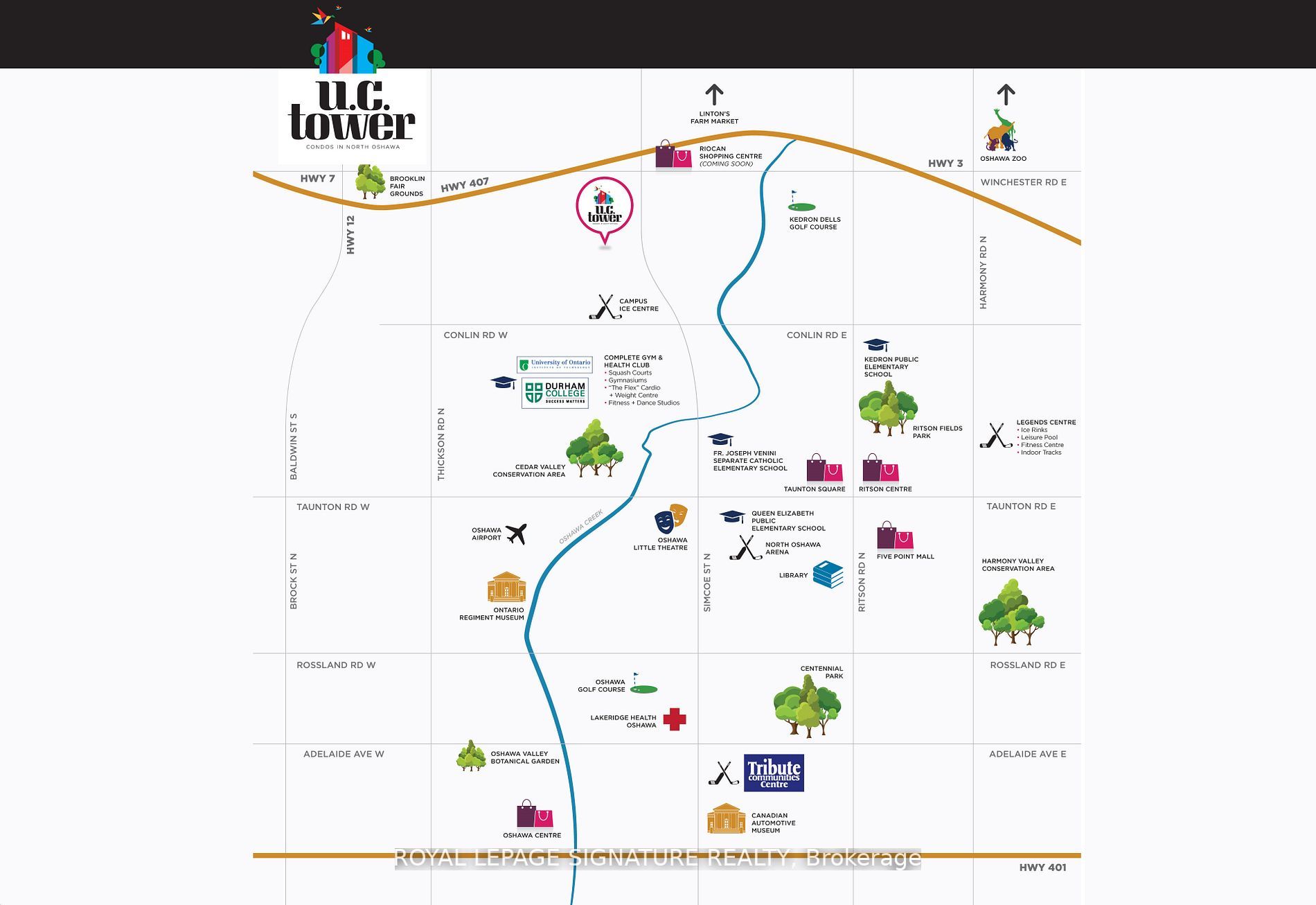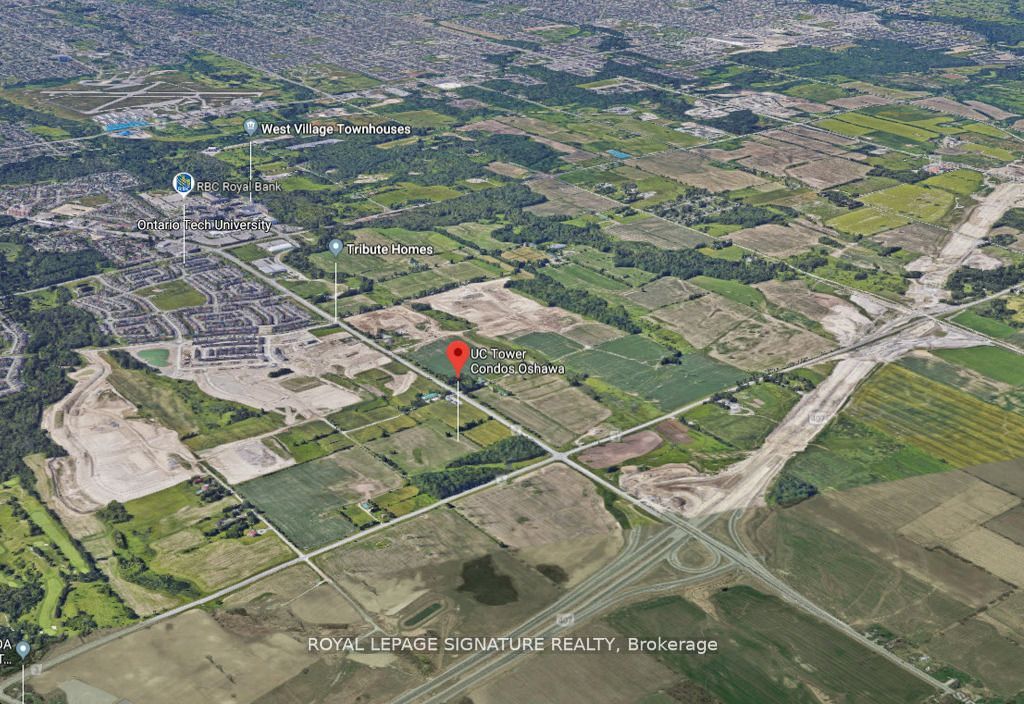$479,000
Available - For Sale
Listing ID: E8346050
2425 Simcoe St North , Unit 919, Oshawa, L1H 7K4, Ontario
| U.C. Tower Condos is a New Condo development by Tribute Communities located at Winchester Rd E & Simcoe St N, Oshawa. Nestled into the heart of Oshawa's most vibrant area, UC Tower is a 25-storey building at the center of the action. Its designed to help you enjoy living in your own neighborhood.Indoors, you'll enjoy over 9,000 square feet of top of the line facilities. UC Tower spared no expense in ensuring that all the residents will be able to enjoy the diverse amenities being offered.You'll also be able to enjoy 7,782 square feet of beautiful outdoor space. Whether you want to grab some friends and head to the barbeques or fireplaces, or just enjoy some time reading under a tree on a terrace, there is space for it all. |
| Extras: Stainless steel appliances, Fridge, Owen Stove, Microwave, Washer and Dryer. Parking and locker are included. |
| Price | $479,000 |
| Taxes: | $0.00 |
| Maintenance Fee: | 398.76 |
| Address: | 2425 Simcoe St North , Unit 919, Oshawa, L1H 7K4, Ontario |
| Province/State: | Ontario |
| Condo Corporation No | 0 |
| Level | 9 |
| Unit No | 19 |
| Directions/Cross Streets: | Simcoe St N & Winchester Rd E |
| Rooms: | 4 |
| Bedrooms: | 1 |
| Bedrooms +: | |
| Kitchens: | 1 |
| Family Room: | N |
| Basement: | None |
| Approximatly Age: | New |
| Property Type: | Condo Apt |
| Style: | Apartment |
| Exterior: | Concrete |
| Garage Type: | None |
| Garage(/Parking)Space: | 0.00 |
| Drive Parking Spaces: | 1 |
| Park #1 | |
| Parking Type: | Owned |
| Exposure: | N |
| Balcony: | Open |
| Locker: | Owned |
| Pet Permited: | Restrict |
| Approximatly Age: | New |
| Approximatly Square Footage: | 500-599 |
| Building Amenities: | Bus Ctr (Wifi Bldg), Concierge, Games Room, Gym, Party/Meeting Room, Recreation Room |
| Property Features: | Clear View, Golf, Park, Public Transit, School |
| Maintenance: | 398.76 |
| Common Elements Included: | Y |
| Parking Included: | Y |
| Building Insurance Included: | Y |
| Fireplace/Stove: | N |
| Heat Source: | Gas |
| Heat Type: | Forced Air |
| Central Air Conditioning: | Central Air |
| Laundry Level: | Main |
| Elevator Lift: | N |
$
%
Years
This calculator is for demonstration purposes only. Always consult a professional
financial advisor before making personal financial decisions.
| Although the information displayed is believed to be accurate, no warranties or representations are made of any kind. |
| ROYAL LEPAGE SIGNATURE REALTY |
|
|

Milad Akrami
Sales Representative
Dir:
647-678-7799
Bus:
647-678-7799
| Book Showing | Email a Friend |
Jump To:
At a Glance:
| Type: | Condo - Condo Apt |
| Area: | Durham |
| Municipality: | Oshawa |
| Neighbourhood: | Windfields |
| Style: | Apartment |
| Approximate Age: | New |
| Maintenance Fee: | $398.76 |
| Beds: | 1 |
| Baths: | 1 |
| Fireplace: | N |
Locatin Map:
Payment Calculator:

