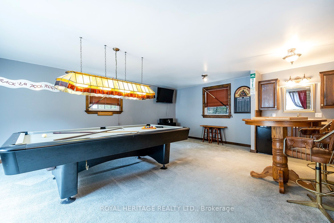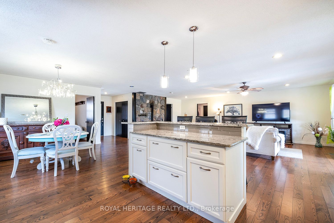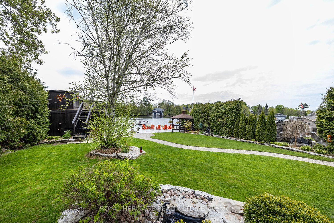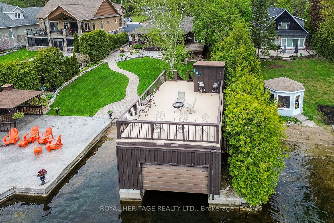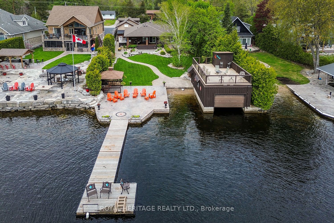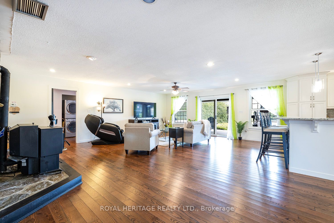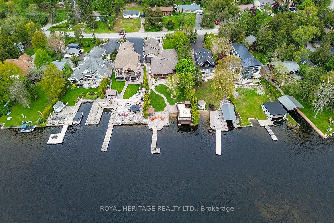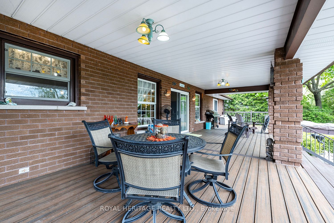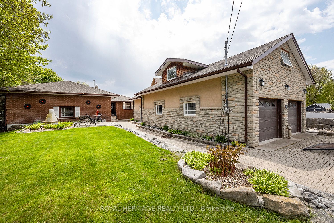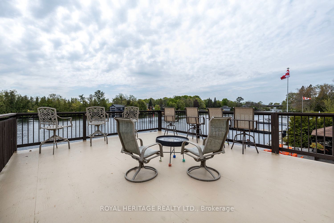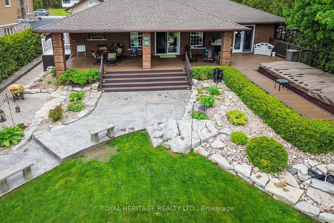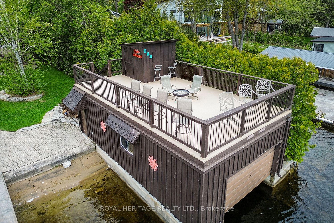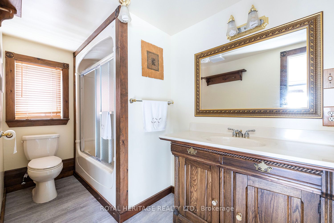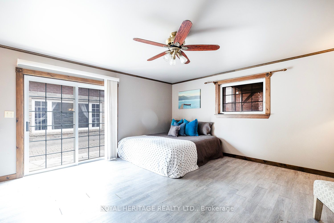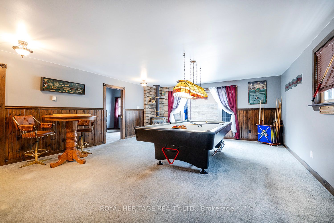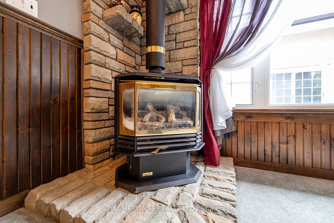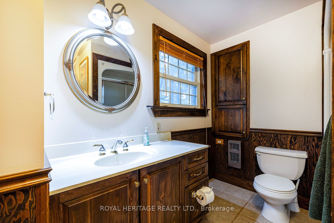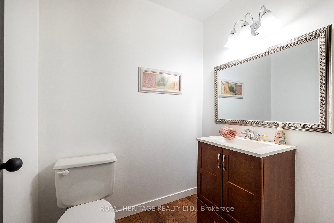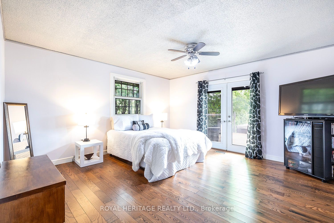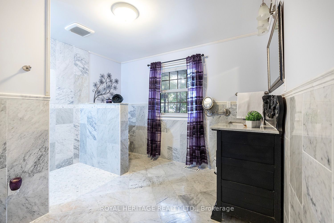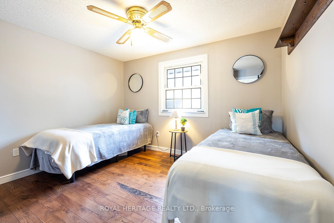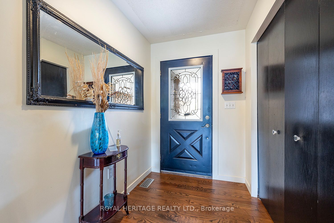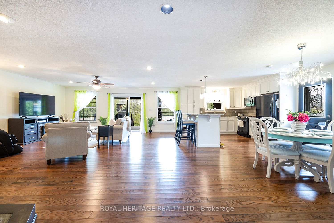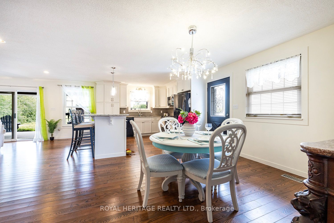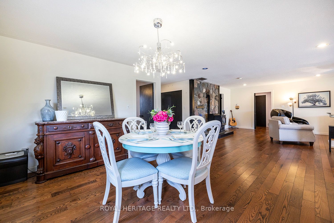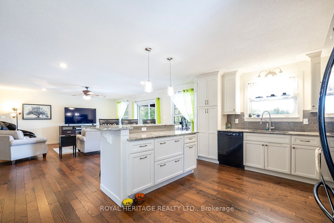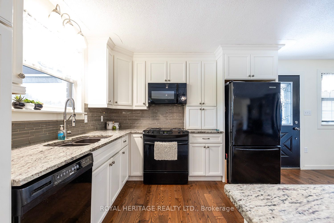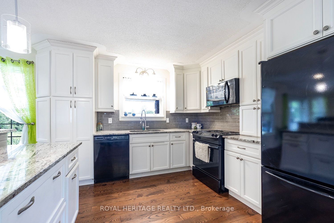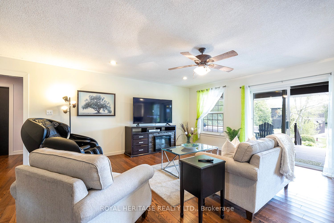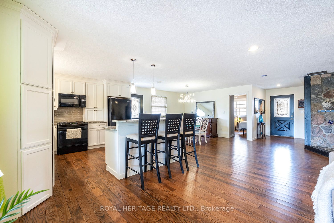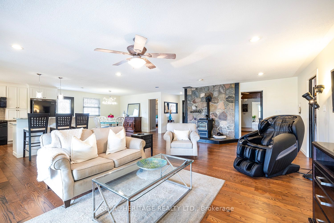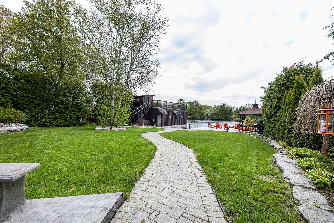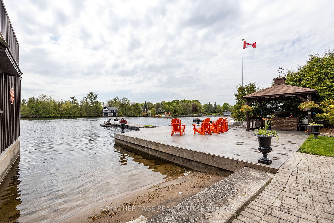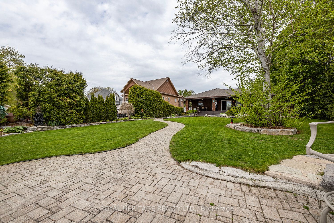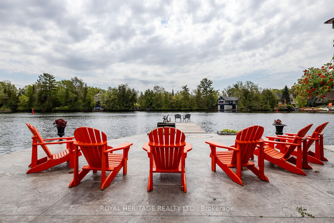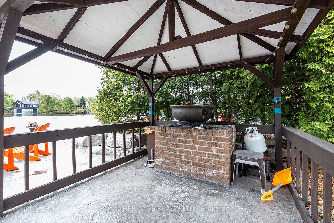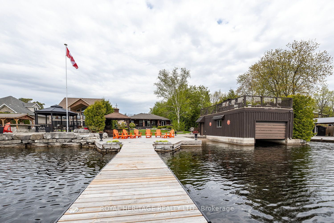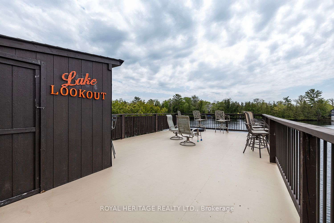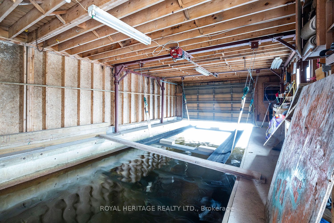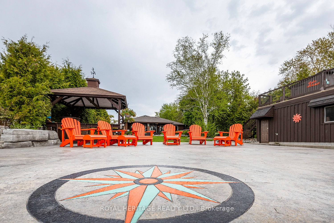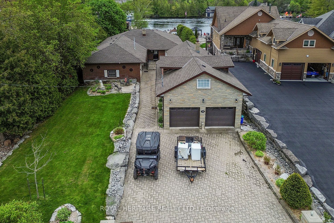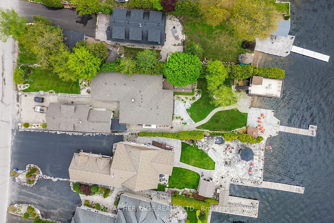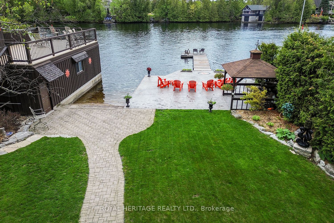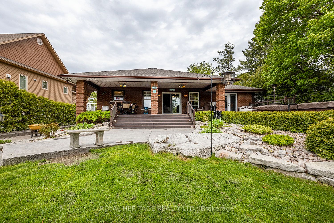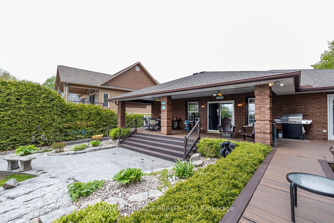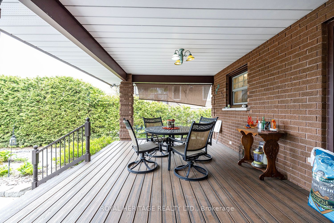$2,249,000
Available - For Sale
Listing ID: X8347010
75 Riverside Dr , Kawartha Lakes, K0M 1A0, Ontario
| Nestled on the serene shores of Pigeon Lake, this captivating 2+ 2 bedroom, 4-bathroom home offers a unique blend of tranquility and potential. Open Concept Lv on Main, Eat-in Kitchen & Breakfast bar, Family room combo with walk-out to Stunning backyard Oasis! The property includes a versatile garage workshop and an unfinished loft above, presenting abundant opportunities for custom finishes ideal for investment purposes, in-law suites, or another spacious rec room. Step outside to discover a backyard oasis, meticulously designed with patterned concrete, interlocking stone, and a low-maintenance composite decking. The highlight is the stunning above-ground exercise swim pool/ swim spa, perfect for both relaxation and fitness. The waterfront lifestyle is enhanced by a private single WET boat slip. Above, a thoughtfully crafted patio and bar setup provides a picturesque setting for entertaining and enjoying the expansive lake views. Explore the vibrant local community of Bobcaygeon, known for its scenic beauty and active lifestyle. Enjoy sailing and social events at the nearby yacht club or take a leisurely stroll through the towns quaint streets, which offer an array of boutique shops, restaurants, and cultural festivals. With easy access to stunning natural landscapes, Bobcaygeon is a perfect spot for outdoor enthusiasts and those seeking a peaceful retreat. Whether you're seeking a peaceful lakeside haven or an entertaining hotspot, 75 Riverside Dr. offers a blend of both. Experience the beauty and vibrant community of Bobcaygeon with this exquisite lakeside gem. The property has water access to a few lakes, and more going through the lock systems, namely the 'famous' Lock 32, Bobcaygeon Yacht Club and the home of Kawartha Dairy. Swim spa & Accessories in backyard |
| Extras: The property has water access to other lakes through the lock systems, LOCK 32, Swim spa & Accessories in backyard |
| Price | $2,249,000 |
| Taxes: | $7996.54 |
| Assessment: | $742000 |
| Assessment Year: | 2024 |
| Address: | 75 Riverside Dr , Kawartha Lakes, K0M 1A0, Ontario |
| Lot Size: | 76.00 x 235.99 (Feet) |
| Acreage: | < .50 |
| Directions/Cross Streets: | Hwy 7 To County Rd 36 To Riverside Dr |
| Rooms: | 15 |
| Bedrooms: | 3 |
| Bedrooms +: | |
| Kitchens: | 1 |
| Family Room: | Y |
| Basement: | Crawl Space |
| Approximatly Age: | 16-30 |
| Property Type: | Detached |
| Style: | Bungalow |
| Exterior: | Brick |
| Garage Type: | Detached |
| (Parking/)Drive: | Pvt Double |
| Drive Parking Spaces: | 5 |
| Pool: | Abv Grnd |
| Other Structures: | Aux Residences, Workshop |
| Approximatly Age: | 16-30 |
| Approximatly Square Footage: | 2000-2500 |
| Property Features: | Beach, Lake Access, Lake/Pond, Place Of Worship, Waterfront |
| Fireplace/Stove: | Y |
| Heat Source: | Propane |
| Heat Type: | Forced Air |
| Central Air Conditioning: | None |
| Laundry Level: | Main |
| Elevator Lift: | N |
| Sewers: | Sewers |
| Water: | Municipal |
| Utilities-Cable: | A |
| Utilities-Hydro: | Y |
| Utilities-Gas: | Y |
| Utilities-Telephone: | A |
$
%
Years
This calculator is for demonstration purposes only. Always consult a professional
financial advisor before making personal financial decisions.
| Although the information displayed is believed to be accurate, no warranties or representations are made of any kind. |
| ROYAL HERITAGE REALTY LTD. |
|
|

Milad Akrami
Sales Representative
Dir:
647-678-7799
Bus:
647-678-7799
| Virtual Tour | Book Showing | Email a Friend |
Jump To:
At a Glance:
| Type: | Freehold - Detached |
| Area: | Kawartha Lakes |
| Municipality: | Kawartha Lakes |
| Neighbourhood: | Bobcaygeon |
| Style: | Bungalow |
| Lot Size: | 76.00 x 235.99(Feet) |
| Approximate Age: | 16-30 |
| Tax: | $7,996.54 |
| Beds: | 3 |
| Baths: | 4 |
| Fireplace: | Y |
| Pool: | Abv Grnd |
Locatin Map:
Payment Calculator:

