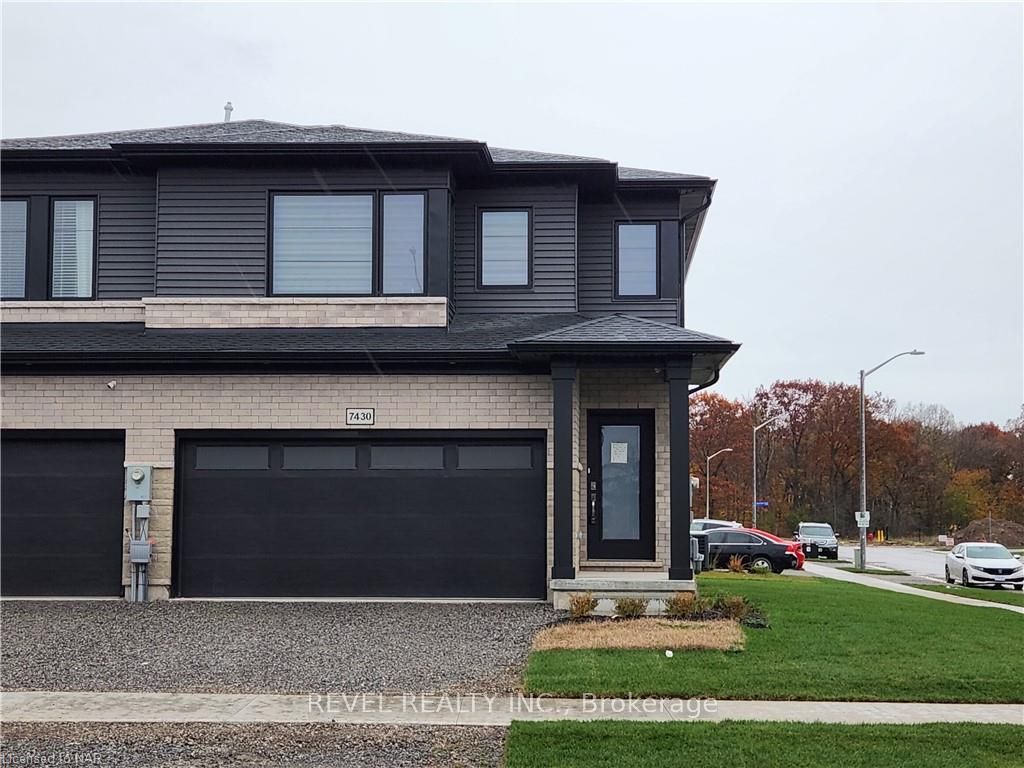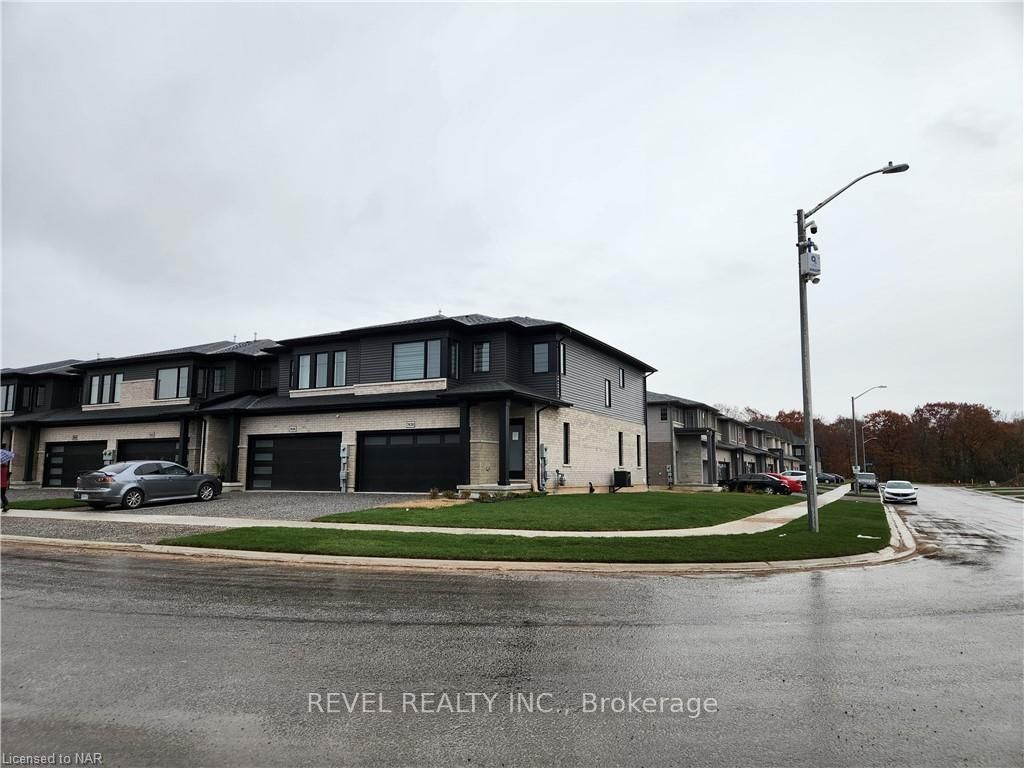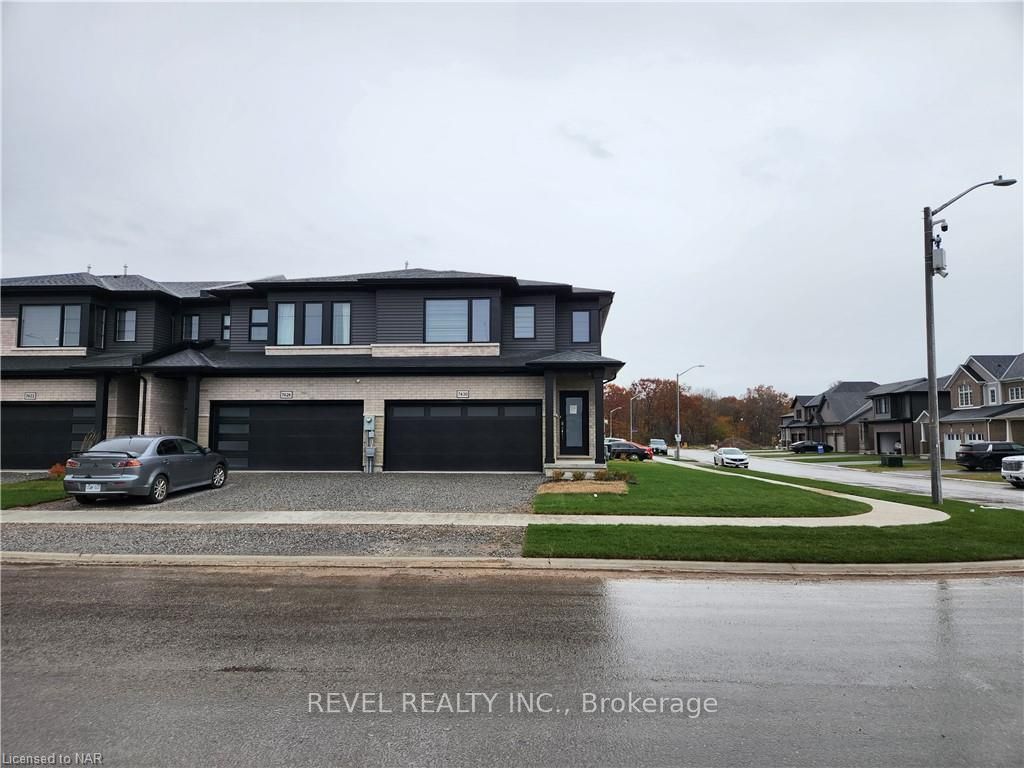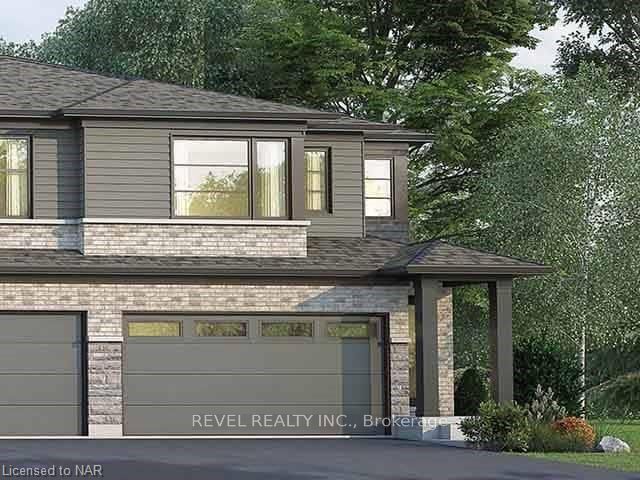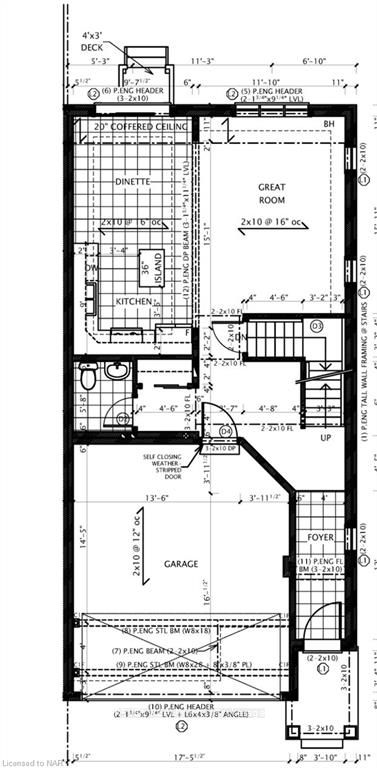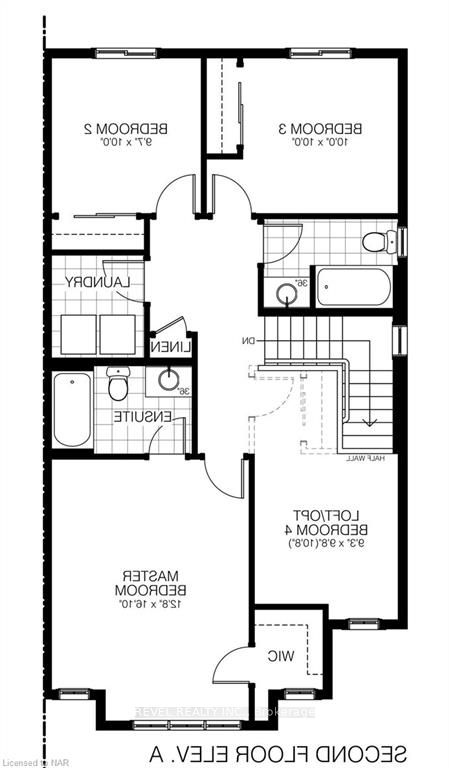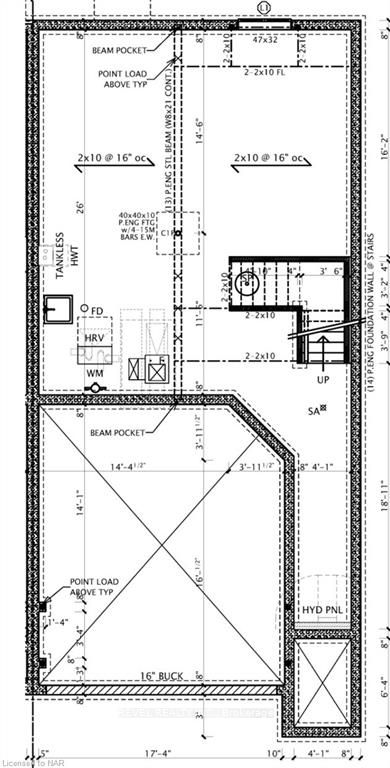$735,000
Available - For Sale
Listing ID: X8346694
7430 Jonathan Dr , Niagara Falls, L2H 3T4, Ontario
| Freehold 2-Storey Townhouse - No condo fees! sitting on a Premium Corner Lot.FLOOR PLAN ATTACHED. Located in the sought-after Forest view Estates subdivision boasting 3 beds + Huge Loft on 2nd floor that can be converted into 4th bedroom, 2.5 baths, and a two-car garage with a double-wide driveway. A well-designed interior complements its stylish exterior. The main floor features an open-concept layout with luxury vinyl plank flooring. The living room seamlessly flows into the kitchen, a tasteful tiled backsplash, Granite countertops, and stainless steel appliances.The second level has the primary bedroom with a spacious walk-in closet and a 3pc ensuite. Two more bedrooms, a well-appointed 4pc bath, and a laundry area.Located close to HWY-QEW, Freshco, Costco, Niagara Outlets, parks, golf courses, schools, and & much more. SHOWING SAT-SUN ONLY! between 10:00 am to 1:00 pm due to Tenant's work schedule.AAA+ TENANT, VACANT POSSESSION AVAILABLE FROM SEP-OCT,2024 |
| Price | $735,000 |
| Taxes: | $4831.25 |
| Address: | 7430 Jonathan Dr , Niagara Falls, L2H 3T4, Ontario |
| Directions/Cross Streets: | Garner Road/Mcleod Road |
| Rooms: | 9 |
| Bedrooms: | 3 |
| Bedrooms +: | |
| Kitchens: | 1 |
| Family Room: | Y |
| Basement: | Unfinished |
| Property Type: | Att/Row/Twnhouse |
| Style: | 2-Storey |
| Exterior: | Brick Front, Vinyl Siding |
| Garage Type: | Attached |
| (Parking/)Drive: | Pvt Double |
| Drive Parking Spaces: | 2 |
| Pool: | None |
| Fireplace/Stove: | N |
| Heat Source: | Gas |
| Heat Type: | Forced Air |
| Central Air Conditioning: | Central Air |
| Sewers: | Sewers |
| Water: | Municipal |
$
%
Years
This calculator is for demonstration purposes only. Always consult a professional
financial advisor before making personal financial decisions.
| Although the information displayed is believed to be accurate, no warranties or representations are made of any kind. |
| REVEL REALTY INC. |
|
|

Milad Akrami
Sales Representative
Dir:
647-678-7799
Bus:
647-678-7799
| Book Showing | Email a Friend |
Jump To:
At a Glance:
| Type: | Freehold - Att/Row/Twnhouse |
| Area: | Niagara |
| Municipality: | Niagara Falls |
| Style: | 2-Storey |
| Tax: | $4,831.25 |
| Beds: | 3 |
| Baths: | 3 |
| Fireplace: | N |
| Pool: | None |
Locatin Map:
Payment Calculator:

