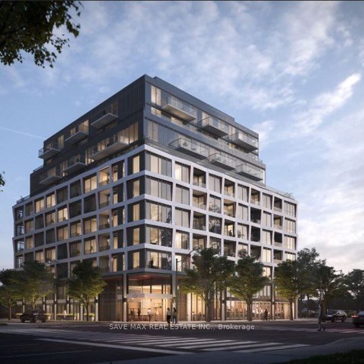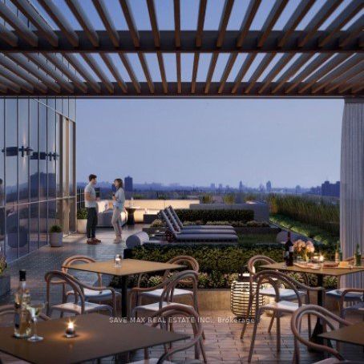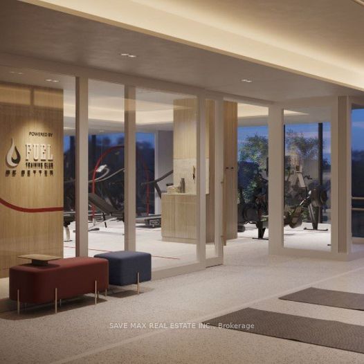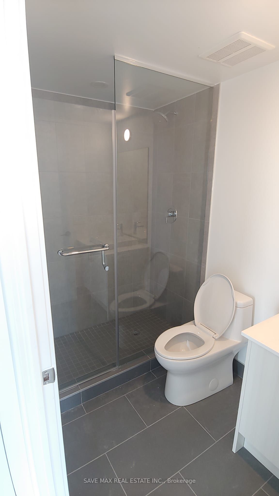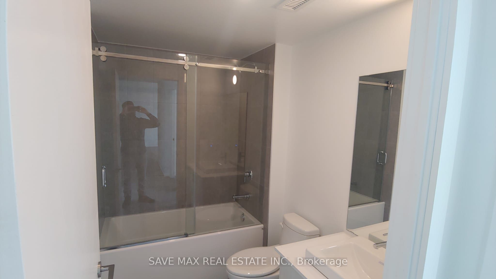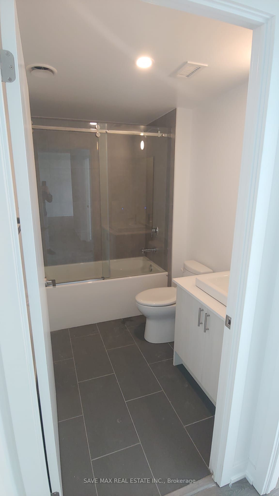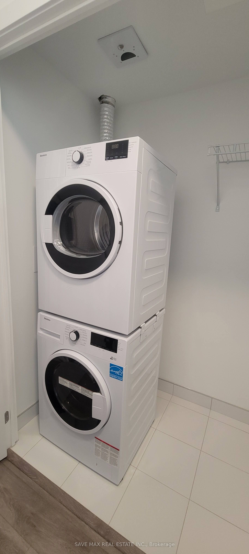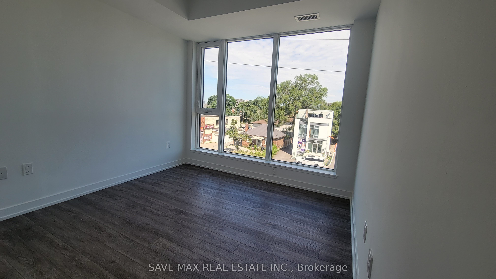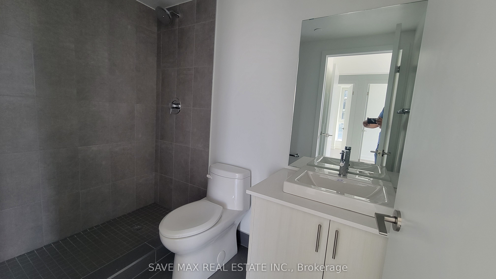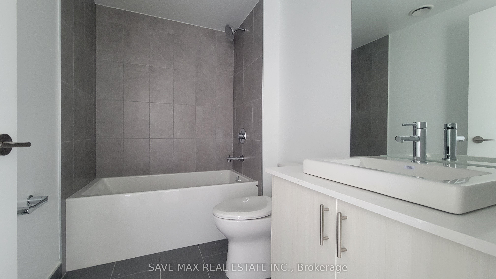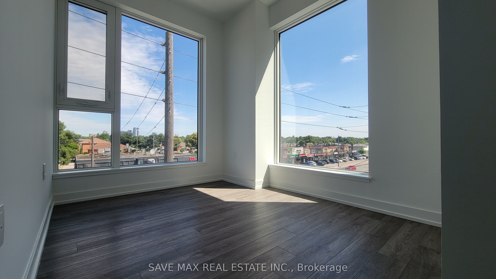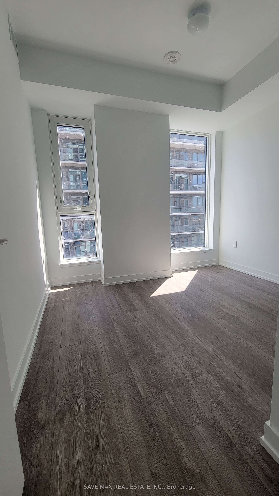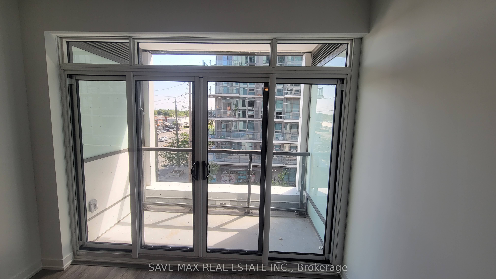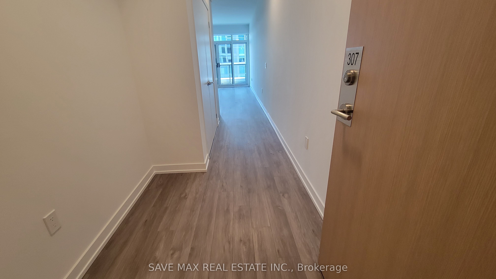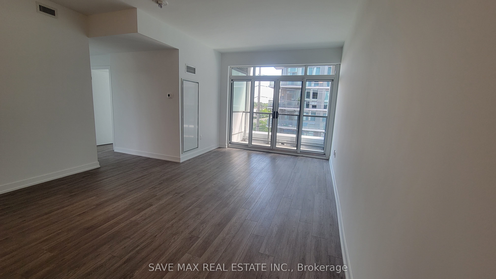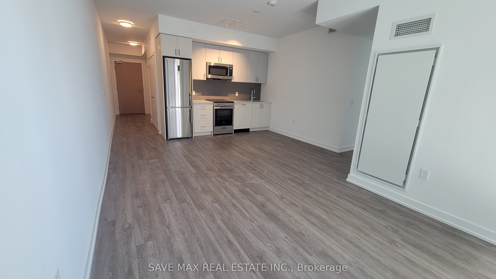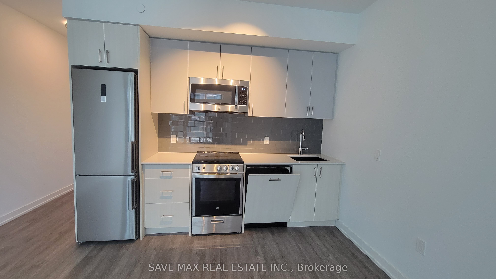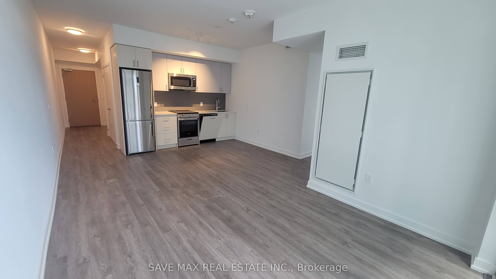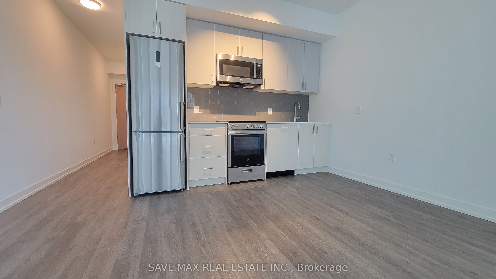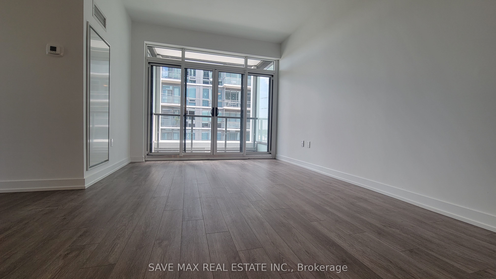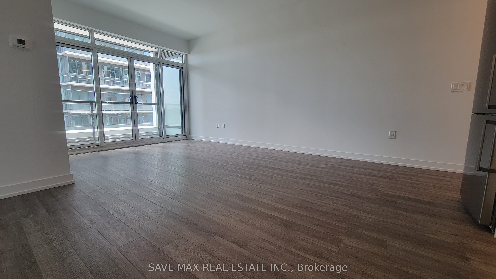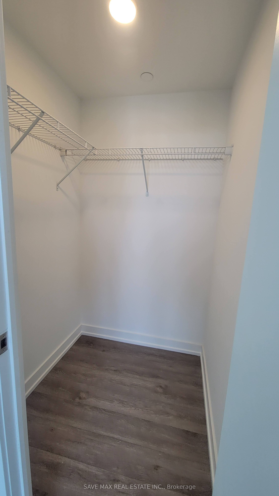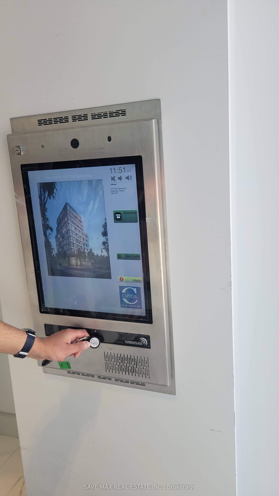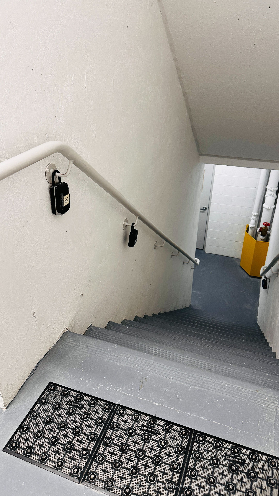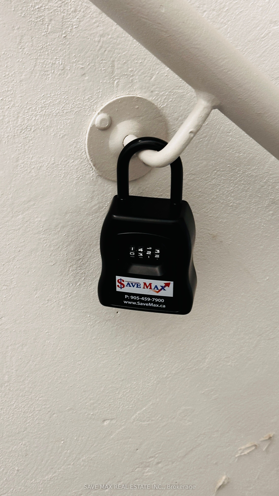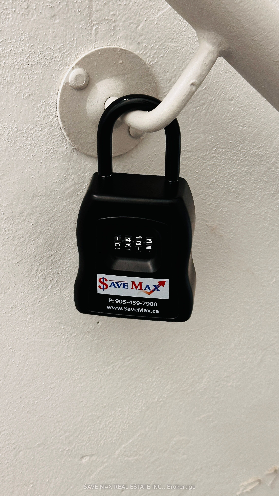$799,999
Available - For Sale
Listing ID: W8340258
1195 The Queensway , Unit 307, Toronto, M8Z 1R6, Ontario
| Your Search Ends Here! A Premium Condo Of 942+35 sqft In High Demanding Area Of Toronto. This 3-bedroom, 2-bathroom sun-lit corner unit comes with the added bonus of One underground parking space, plus a private storage locker! Offers Laminate Flooring Through Out. Amenities: Executive Concierge, Fitness Area, Library with BBQ, Lobby Lounge, Rooftop Lounge, Dining Area, Event Space, Outdoor Terrace. |
| Extras: Surrounded By All The Amenities You Will Want And Need Including Shops, Parks, Restaurants, Schools And More. Plus, Close to Toronto Downtown, Kipling Station and Quick access to Hwy QEW. |
| Price | $799,999 |
| Taxes: | $0.00 |
| Maintenance Fee: | 735.98 |
| Address: | 1195 The Queensway , Unit 307, Toronto, M8Z 1R6, Ontario |
| Province/State: | Ontario |
| Condo Corporation No | TSCC |
| Level | 3 |
| Unit No | 307 |
| Directions/Cross Streets: | Kipling And Queensway |
| Rooms: | 7 |
| Bedrooms: | 3 |
| Bedrooms +: | |
| Kitchens: | 1 |
| Family Room: | N |
| Basement: | None |
| Approximatly Age: | New |
| Property Type: | Condo Apt |
| Style: | Apartment |
| Exterior: | Brick, Concrete |
| Garage Type: | Underground |
| Garage(/Parking)Space: | 1.00 |
| Drive Parking Spaces: | 0 |
| Park #1 | |
| Parking Type: | Owned |
| Exposure: | Ne |
| Balcony: | Open |
| Locker: | Owned |
| Pet Permited: | Restrict |
| Approximatly Age: | New |
| Approximatly Square Footage: | 900-999 |
| Building Amenities: | Concierge, Exercise Room, Party/Meeting Room, Rooftop Deck/Garden, Visitor Parking |
| Property Features: | Library, Public Transit, School |
| Maintenance: | 735.98 |
| Common Elements Included: | Y |
| Fireplace/Stove: | N |
| Heat Source: | Gas |
| Heat Type: | Forced Air |
| Central Air Conditioning: | Central Air |
| Laundry Level: | Main |
| Elevator Lift: | Y |
$
%
Years
This calculator is for demonstration purposes only. Always consult a professional
financial advisor before making personal financial decisions.
| Although the information displayed is believed to be accurate, no warranties or representations are made of any kind. |
| SAVE MAX REAL ESTATE INC. |
|
|

Milad Akrami
Sales Representative
Dir:
647-678-7799
Bus:
647-678-7799
| Book Showing | Email a Friend |
Jump To:
At a Glance:
| Type: | Condo - Condo Apt |
| Area: | Toronto |
| Municipality: | Toronto |
| Neighbourhood: | Islington-City Centre West |
| Style: | Apartment |
| Approximate Age: | New |
| Maintenance Fee: | $735.98 |
| Beds: | 3 |
| Baths: | 2 |
| Garage: | 1 |
| Fireplace: | N |
Locatin Map:
Payment Calculator:

