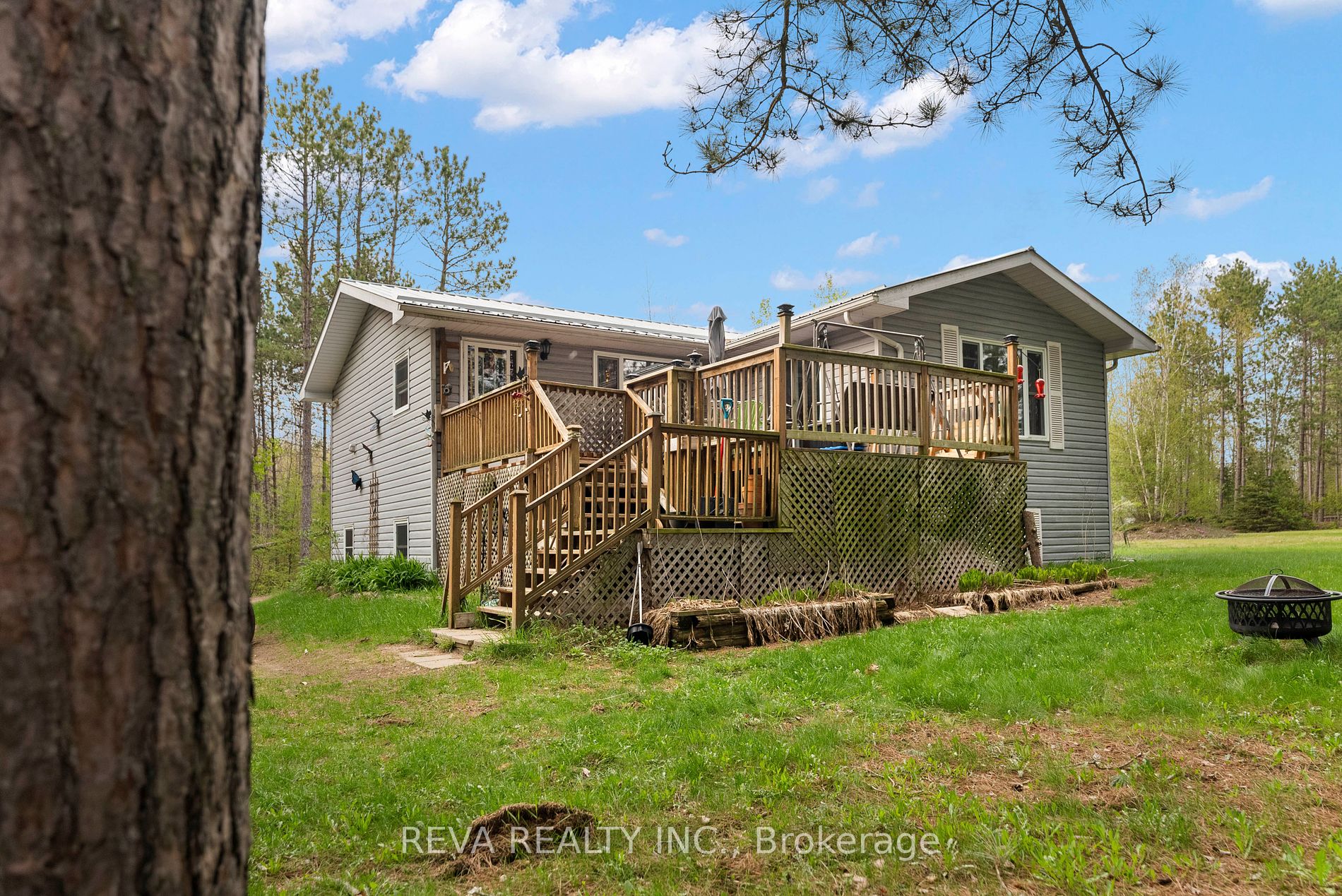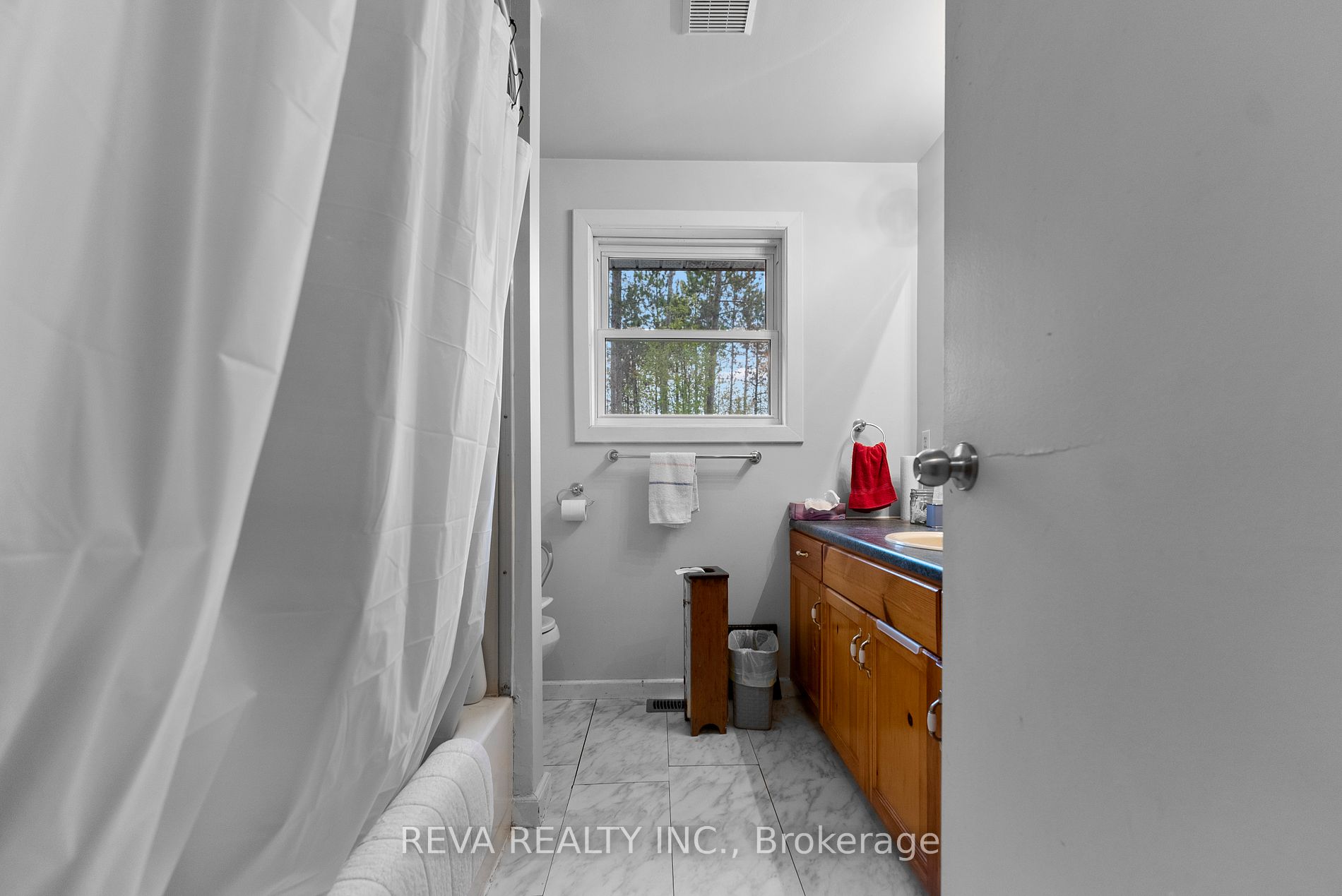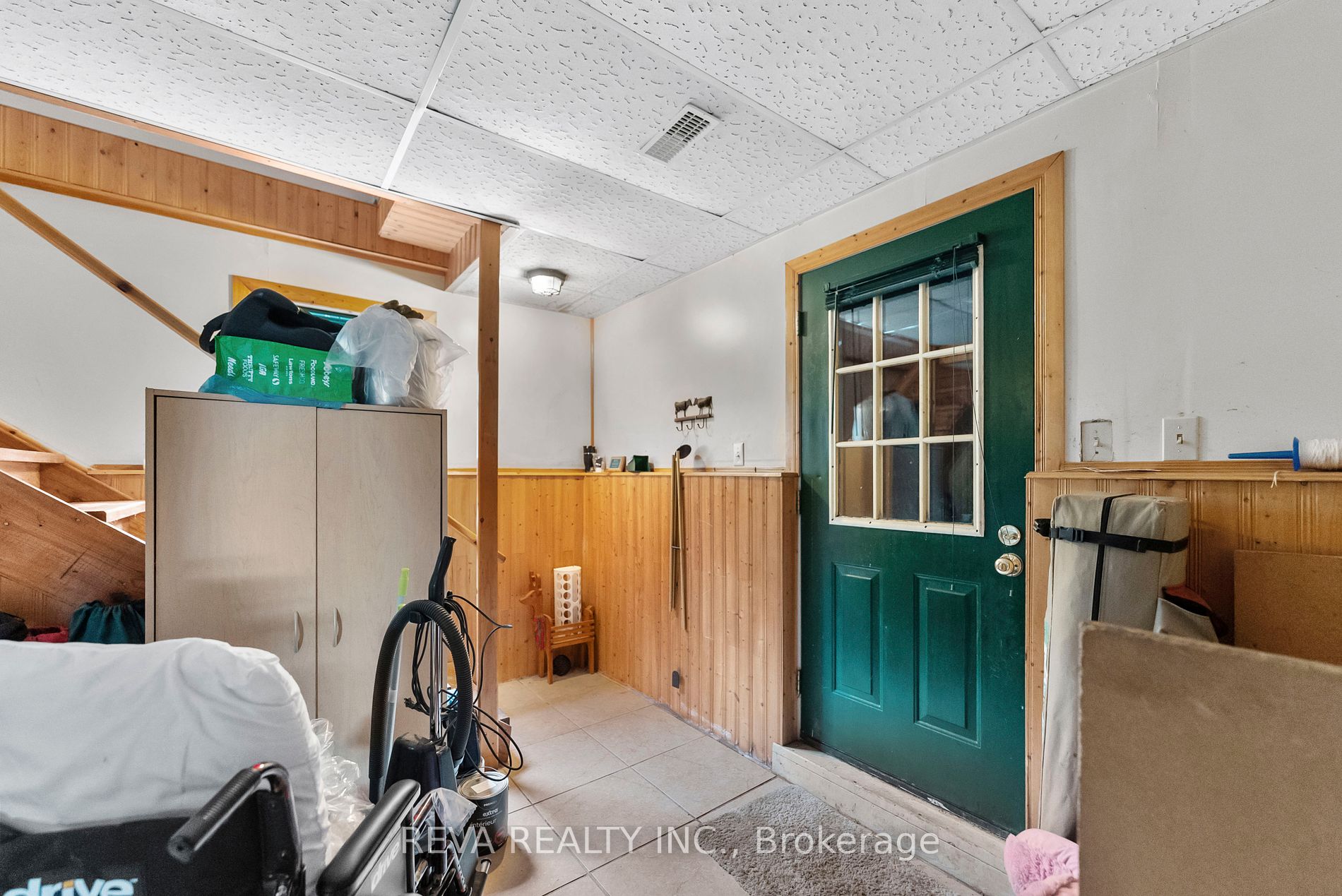$499,000
Available - For Sale
Listing ID: X8342746
5073 Weslemkoon Lake Rd , Tudor & Cashel, K0L 1W0, Ontario
| Acreage: Sit back and relax; take in the wildlife swimming and playing in the pond from your front deck. Explore and listen to the stillness of nature through your twenty acres of land or quad through the nearby Crown land for an adventure. Take your boat down to Weslemkoon Lake, only minutes away, and go fishing for the day. This home features one-level living with an open-concept kitchen, dining room, living room, full bath, two bedrooms, and a laundry closet. The walk-out basement includes a bedroom, utility room and large family room with an airtight to create a warm and cozy ambiance in the colder weather. With plenty of indoor and outdoor storage, this is a great place to unwind and make your next home or cottage! |
| Extras: Generator hook up |
| Price | $499,000 |
| Taxes: | $2447.43 |
| Assessment: | $194000 |
| Assessment Year: | 2024 |
| Address: | 5073 Weslemkoon Lake Rd , Tudor & Cashel, K0L 1W0, Ontario |
| Lot Size: | 450.82 x 1898.60 (Feet) |
| Acreage: | 10-24.99 |
| Directions/Cross Streets: | Fraser Lake Lane |
| Rooms: | 12 |
| Bedrooms: | 3 |
| Bedrooms +: | |
| Kitchens: | 1 |
| Family Room: | Y |
| Basement: | Fin W/O, Full |
| Approximatly Age: | 16-30 |
| Property Type: | Detached |
| Style: | 2-Storey |
| Exterior: | Vinyl Siding |
| Garage Type: | Detached |
| (Parking/)Drive: | Private |
| Drive Parking Spaces: | 4 |
| Pool: | None |
| Other Structures: | Drive Shed, Garden Shed |
| Approximatly Age: | 16-30 |
| Property Features: | Marina, Place Of Worship, Wooded/Treed |
| Fireplace/Stove: | Y |
| Heat Source: | Oil |
| Heat Type: | Forced Air |
| Central Air Conditioning: | None |
| Laundry Level: | Main |
| Sewers: | Septic |
| Water: | Well |
| Water Supply Types: | Drilled Well |
| Utilities-Cable: | N |
| Utilities-Hydro: | Y |
| Utilities-Gas: | N |
| Utilities-Telephone: | Y |
$
%
Years
This calculator is for demonstration purposes only. Always consult a professional
financial advisor before making personal financial decisions.
| Although the information displayed is believed to be accurate, no warranties or representations are made of any kind. |
| REVA REALTY INC. |
|
|

Milad Akrami
Sales Representative
Dir:
647-678-7799
Bus:
647-678-7799
| Virtual Tour | Book Showing | Email a Friend |
Jump To:
At a Glance:
| Type: | Freehold - Detached |
| Area: | Hastings |
| Municipality: | Tudor & Cashel |
| Style: | 2-Storey |
| Lot Size: | 450.82 x 1898.60(Feet) |
| Approximate Age: | 16-30 |
| Tax: | $2,447.43 |
| Beds: | 3 |
| Baths: | 1 |
| Fireplace: | Y |
| Pool: | None |
Locatin Map:
Payment Calculator:


























