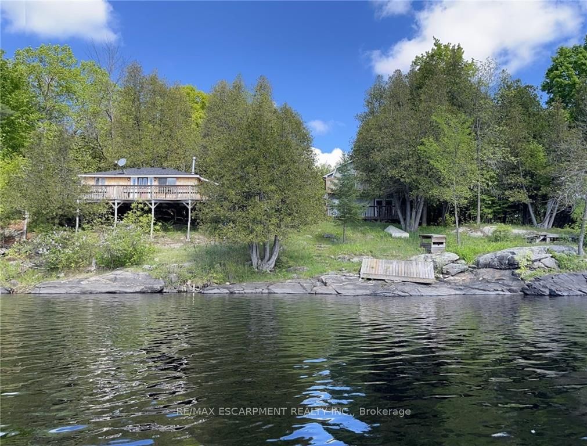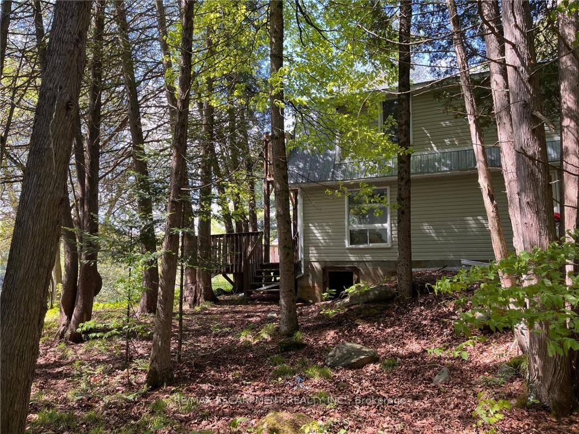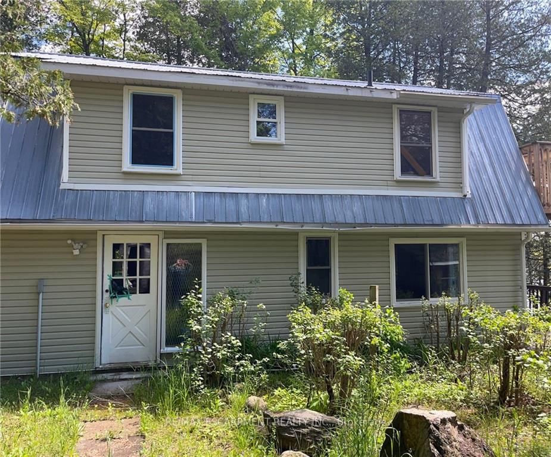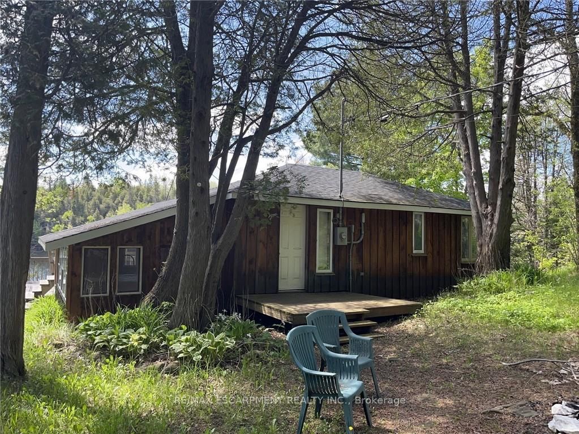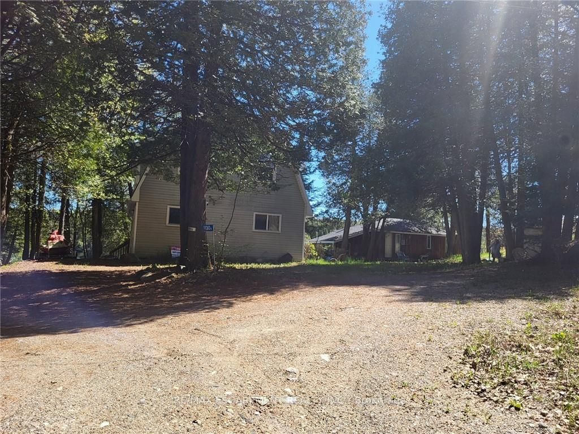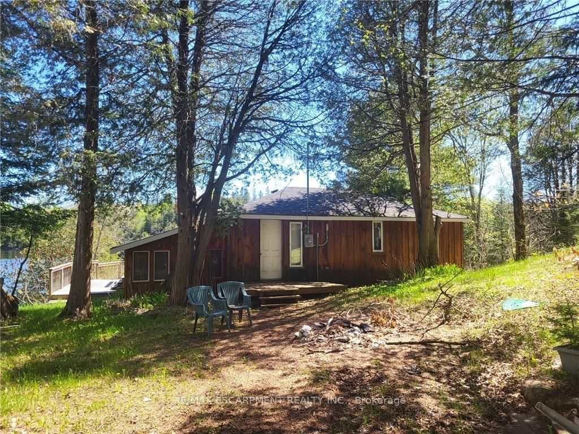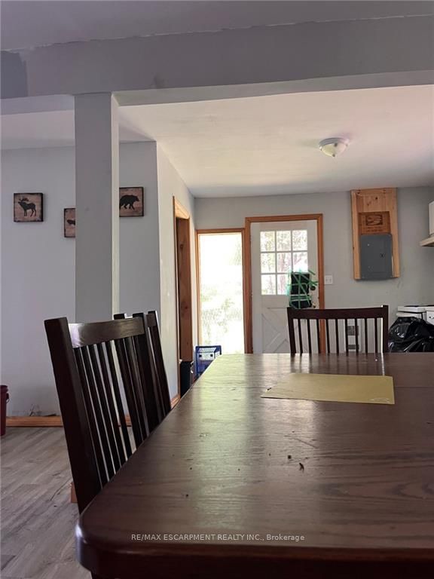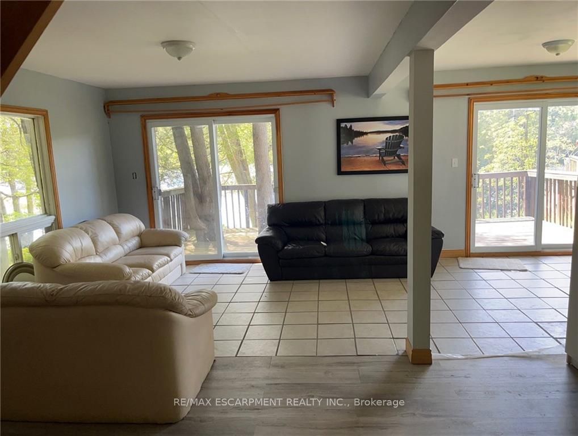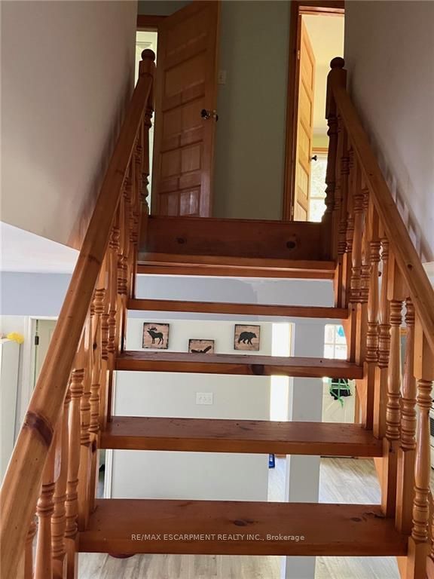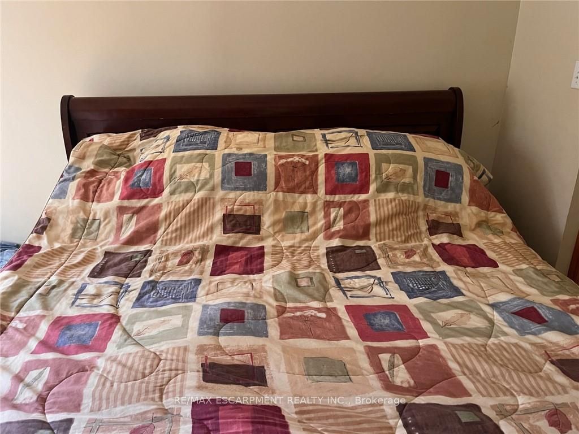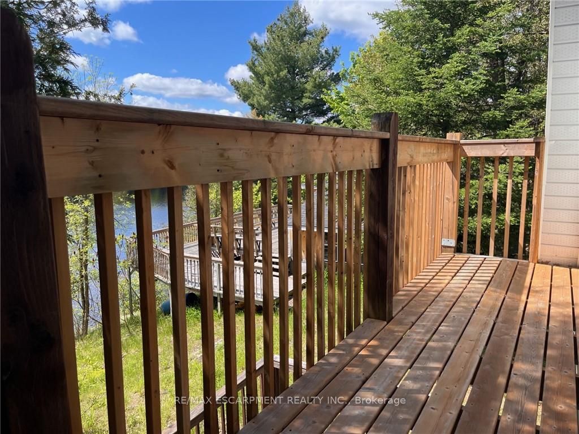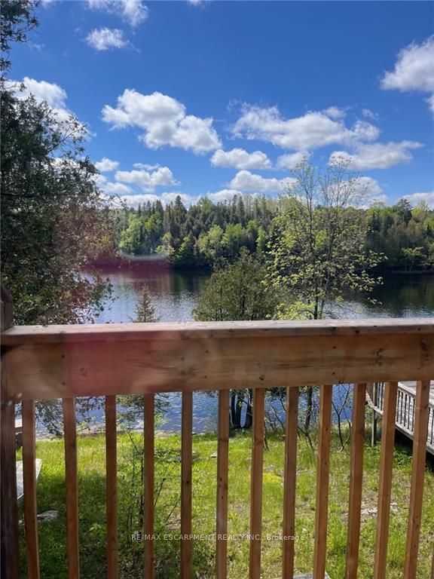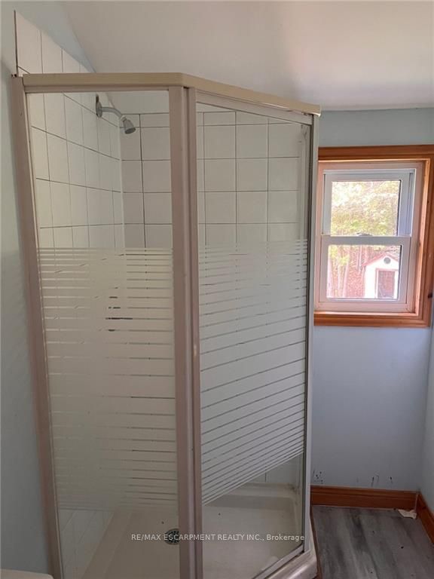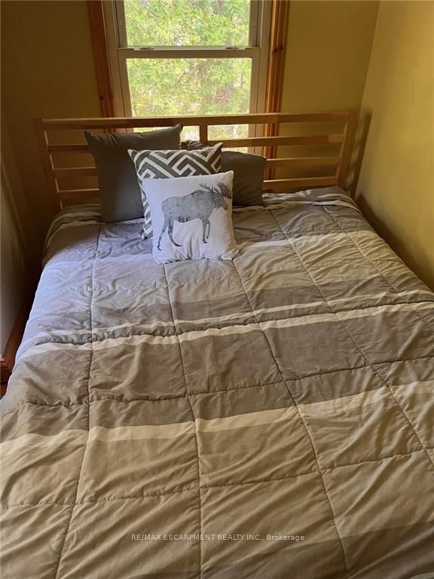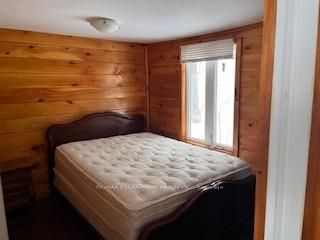$699,900
Available - For Sale
Listing ID: X8340420
1130 Bull Lake Rd , Central Frontenac, K0H 1B0, Ontario
| Fabulous quiet and serene waterfront property with two cottages on Bull Lake. Enjoy sitting on the dock by the water or simply relaxing on the massive deck overlooking the lake. Great boating and fishing. So much to do with this fabulous 230 foot lakefront 1.8 acre property. Live in one cottage and rent the other out. The main cottage has an open concept main floor with a full Eat in kitchen ,full bathroom and living room with a great view of the lake.The second floor has four bedrooms and a full bath and has great water views as well. There is 1 hydro meter for both cottages. The second cottage is a bungalow style with three beds, and a full bathroom and an open concept, kitchen and living room. The possibilities are endless with these gems! Make these cottages your own, and start a new family tradition in Arden! |
| Price | $699,900 |
| Taxes: | $1800.00 |
| Address: | 1130 Bull Lake Rd , Central Frontenac, K0H 1B0, Ontario |
| Lot Size: | 225.00 x 365.90 (Feet) |
| Acreage: | .50-1.99 |
| Directions/Cross Streets: | Elm Tree To Bull Lake Rd |
| Rooms: | 14 |
| Bedrooms: | 7 |
| Bedrooms +: | |
| Kitchens: | 2 |
| Family Room: | Y |
| Basement: | None |
| Property Type: | Detached |
| Style: | 2-Storey |
| Exterior: | Wood |
| Garage Type: | None |
| (Parking/)Drive: | Mutual |
| Drive Parking Spaces: | 6 |
| Pool: | None |
| Property Features: | Lake Access, Waterfront |
| Fireplace/Stove: | Y |
| Heat Source: | Wood |
| Heat Type: | Other |
| Central Air Conditioning: | None |
| Sewers: | Septic |
| Water: | Well |
$
%
Years
This calculator is for demonstration purposes only. Always consult a professional
financial advisor before making personal financial decisions.
| Although the information displayed is believed to be accurate, no warranties or representations are made of any kind. |
| RE/MAX ESCARPMENT REALTY INC. |
|
|

Milad Akrami
Sales Representative
Dir:
647-678-7799
Bus:
647-678-7799
| Book Showing | Email a Friend |
Jump To:
At a Glance:
| Type: | Freehold - Detached |
| Area: | Frontenac |
| Municipality: | Central Frontenac |
| Style: | 2-Storey |
| Lot Size: | 225.00 x 365.90(Feet) |
| Tax: | $1,800 |
| Beds: | 7 |
| Baths: | 3 |
| Fireplace: | Y |
| Pool: | None |
Locatin Map:
Payment Calculator:

