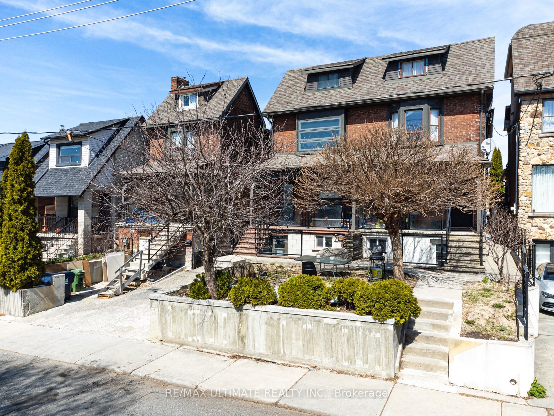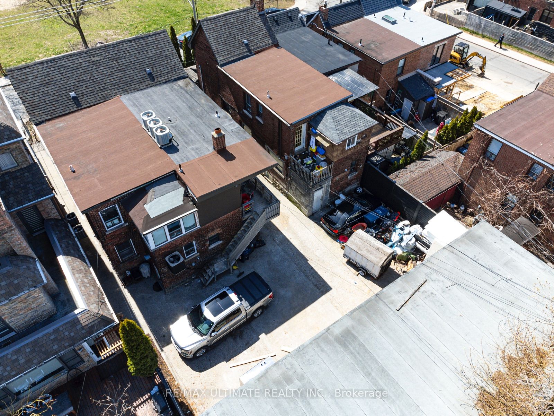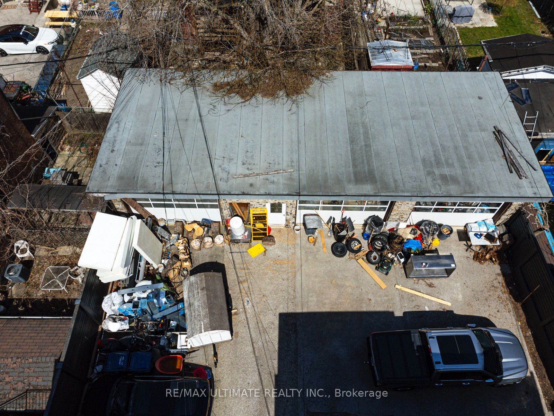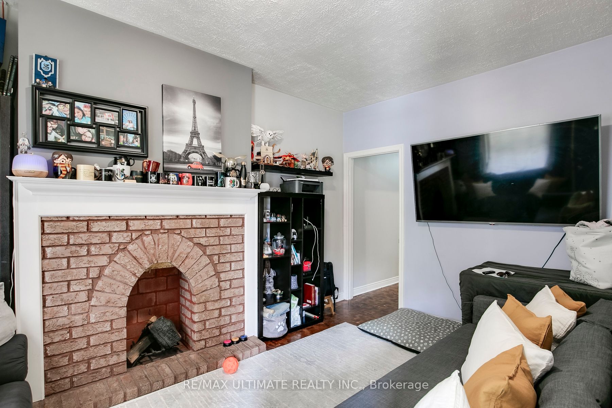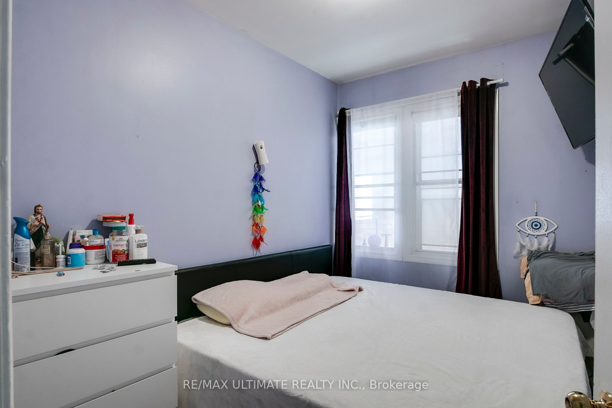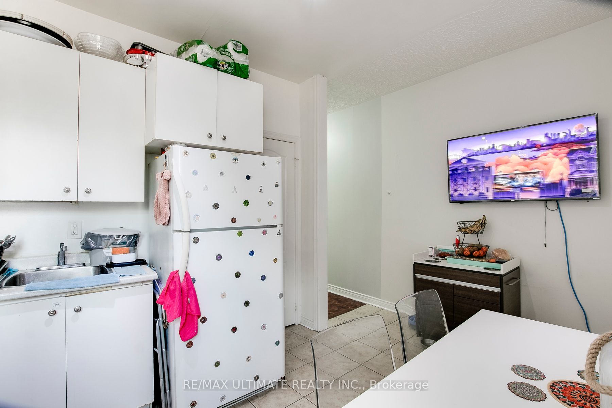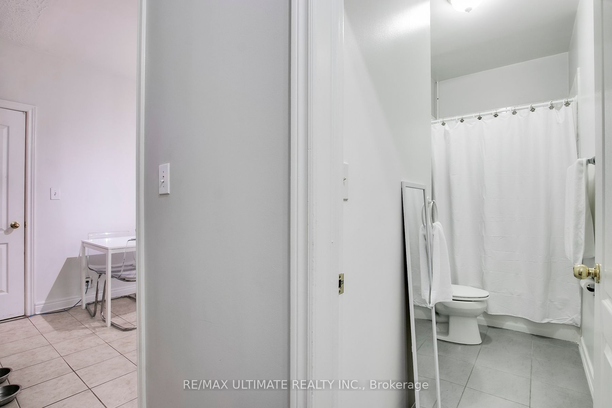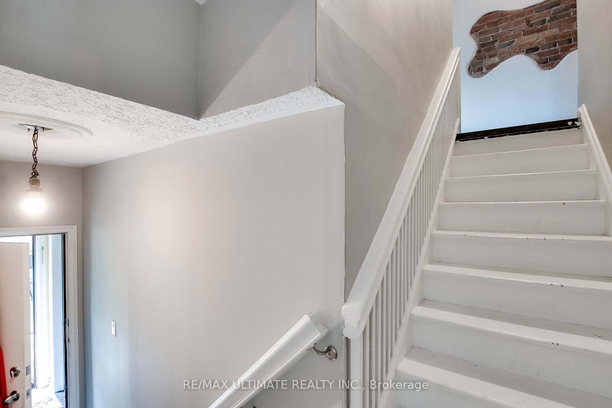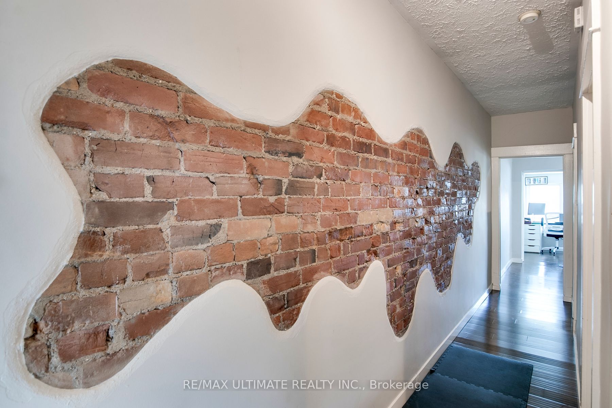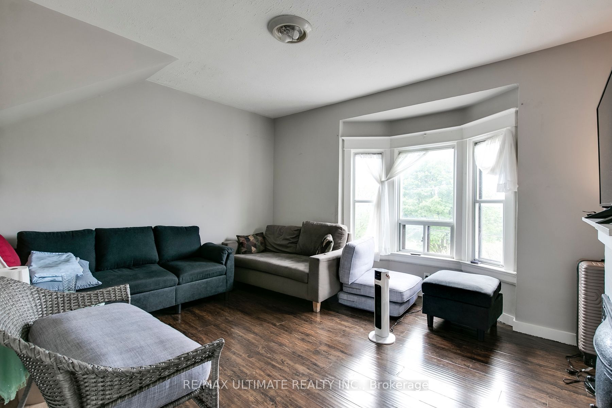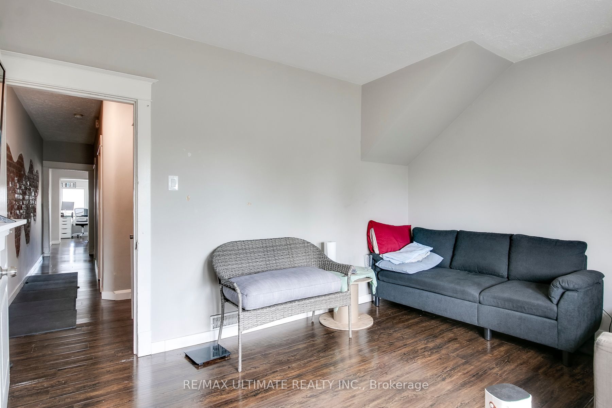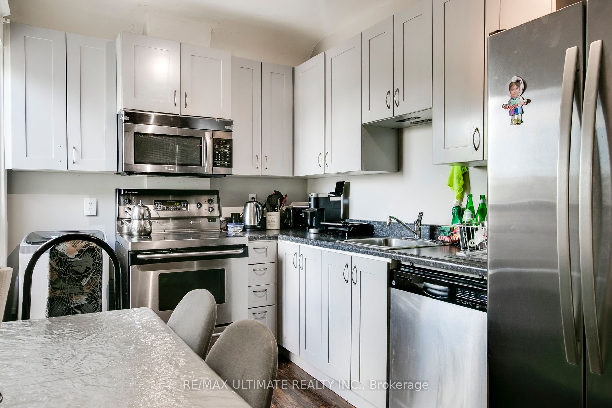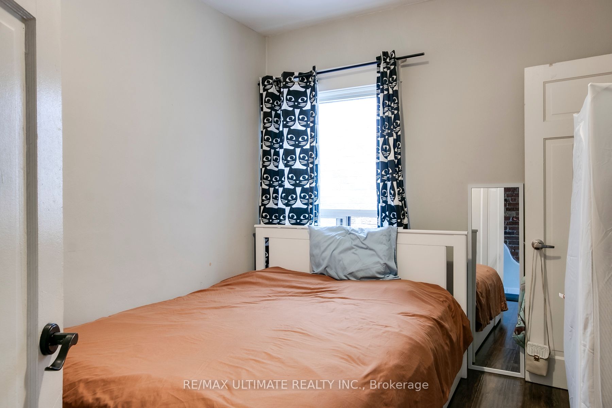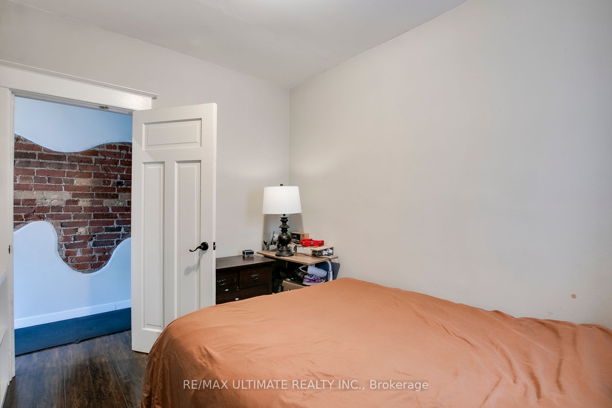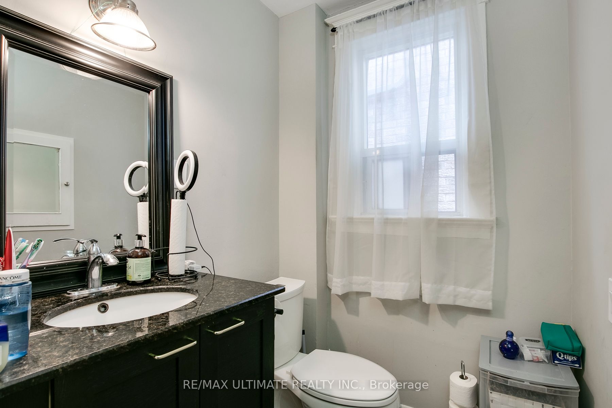$1,350,000
Available - For Sale
Listing ID: W8343090
176 Rosemount Ave , Toronto, M6H 2M9, Ontario
| Discover an exceptional investment opportunity in the vibrant Corso Italia neighbourhood! This well-maintained semi-detached property is set up as 3-unit residential units with separately metered hydro, situated directly across from beautiful green space. Enjoy the benefits of a desirable location with easy access to local amenities, restaurants, and public transit. The three units are currently tenanted at market rents, ensuring immediate returns on your investment. Recently built 2- car garage is ready for a second level as a garden suite with drawings complete. Each unit boasts ample living space with plenty of natural light, providing a comfortable living environment for tenants. On-site shared coin-operated laundry facilities provide convenience for tenants. Enjoy unobstructed views and direct access to the park, enhancing the property's appeal to tenants. Corso Italia is known for its cultural vibrancy, excellent dining options, and strong community spirit. Perfect for investors seeking a property with growth potential and stable rental income. Don't miss out on this rare opportunity to own a multi-unit residential property in one of the city's most sought-after neighbourhoods. Whether you're a seasoned investor or looking to start your real estate portfolio, this property offers the perfect blend of location, convenience, and potential for future development. For more information or to schedule a viewing, please contact us today! |
| Price | $1,350,000 |
| Taxes: | $4735.21 |
| Address: | 176 Rosemount Ave , Toronto, M6H 2M9, Ontario |
| Lot Size: | 17.67 x 120.00 (Feet) |
| Directions/Cross Streets: | Dufferin & St.Clair |
| Rooms: | 8 |
| Bedrooms: | 3 |
| Bedrooms +: | 1 |
| Kitchens: | 3 |
| Family Room: | N |
| Basement: | Apartment, Finished |
| Property Type: | Semi-Detached |
| Style: | 2 1/2 Storey |
| Exterior: | Brick |
| Garage Type: | Detached |
| (Parking/)Drive: | Mutual |
| Drive Parking Spaces: | 2 |
| Pool: | None |
| Property Features: | Library, Park, Public Transit, School |
| Fireplace/Stove: | N |
| Heat Source: | Gas |
| Heat Type: | Forced Air |
| Central Air Conditioning: | Central Air |
| Sewers: | Sewers |
| Water: | Municipal |
$
%
Years
This calculator is for demonstration purposes only. Always consult a professional
financial advisor before making personal financial decisions.
| Although the information displayed is believed to be accurate, no warranties or representations are made of any kind. |
| RE/MAX ULTIMATE REALTY INC. |
|
|

Milad Akrami
Sales Representative
Dir:
647-678-7799
Bus:
647-678-7799
| Virtual Tour | Book Showing | Email a Friend |
Jump To:
At a Glance:
| Type: | Freehold - Semi-Detached |
| Area: | Toronto |
| Municipality: | Toronto |
| Neighbourhood: | Corso Italia-Davenport |
| Style: | 2 1/2 Storey |
| Lot Size: | 17.67 x 120.00(Feet) |
| Tax: | $4,735.21 |
| Beds: | 3+1 |
| Baths: | 3 |
| Fireplace: | N |
| Pool: | None |
Locatin Map:
Payment Calculator:

