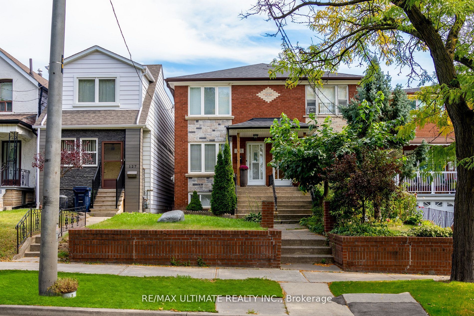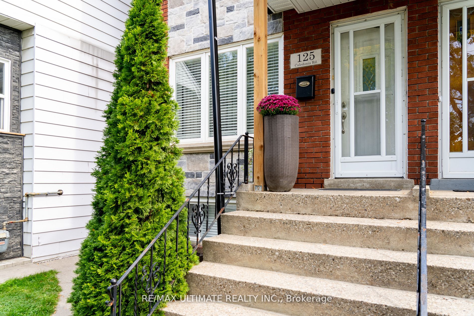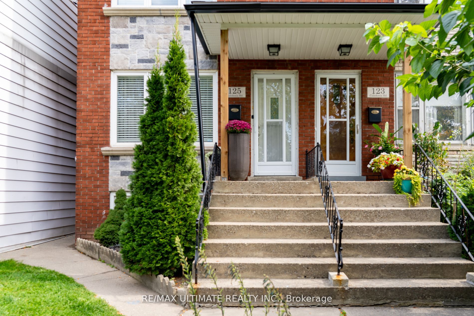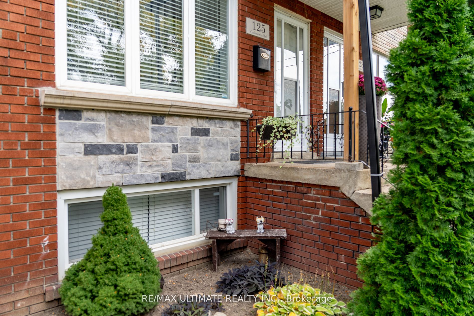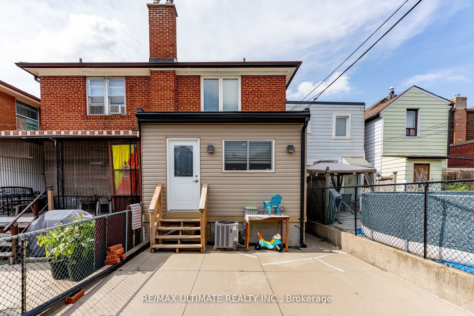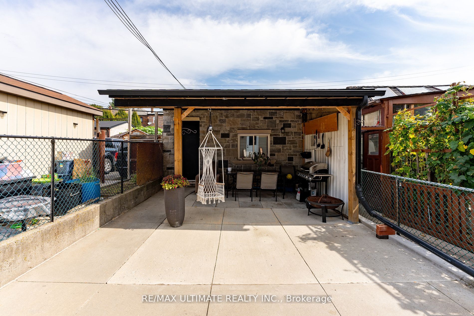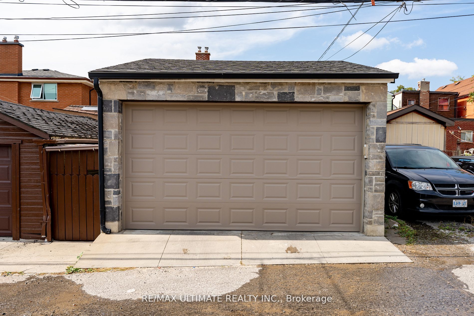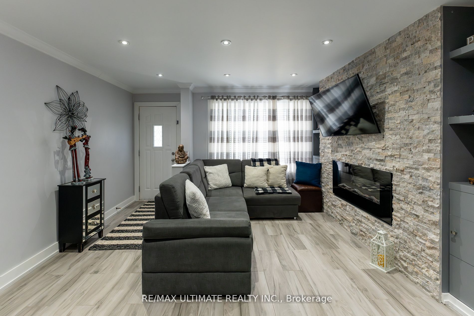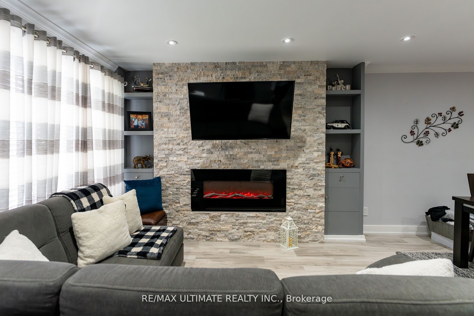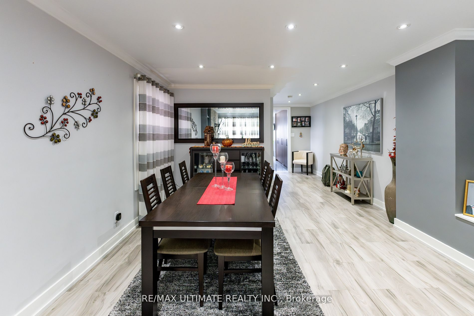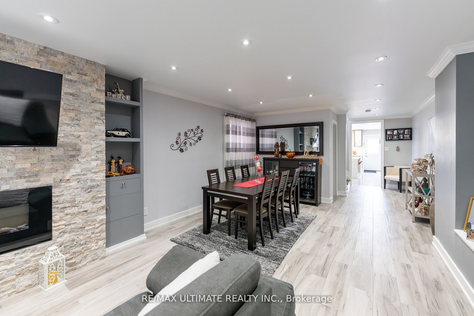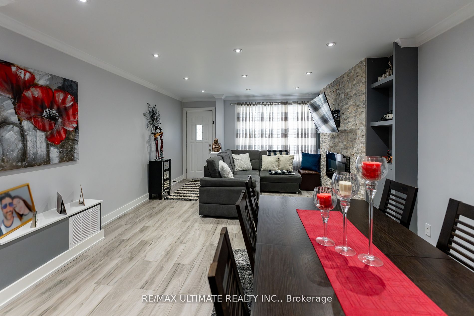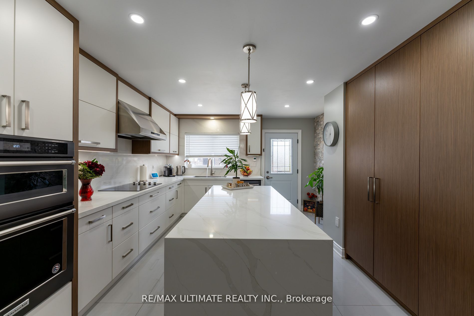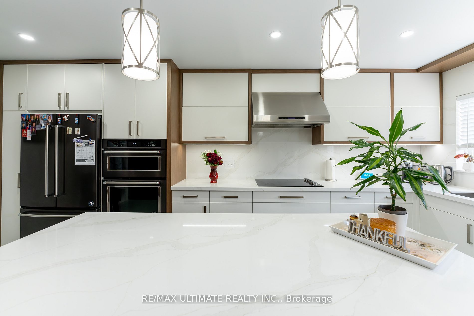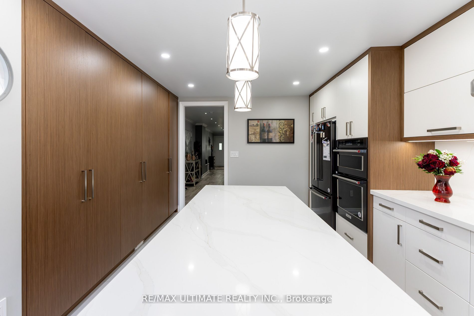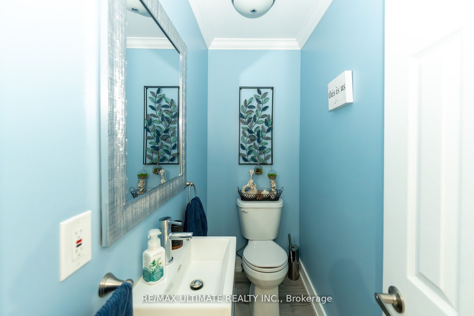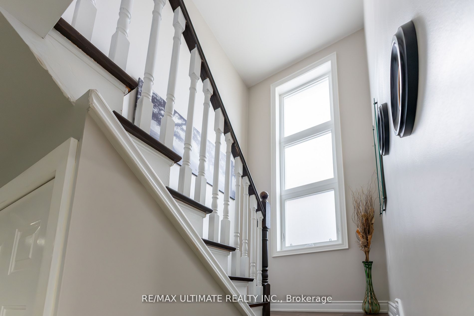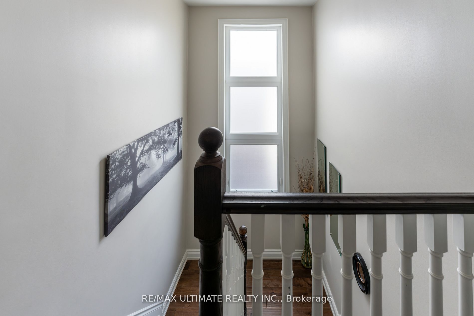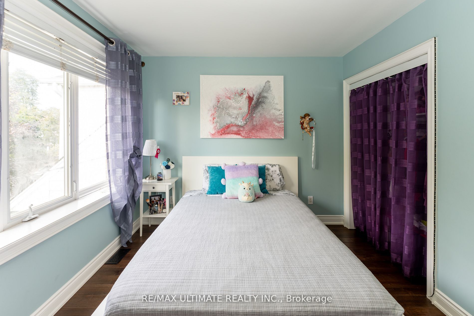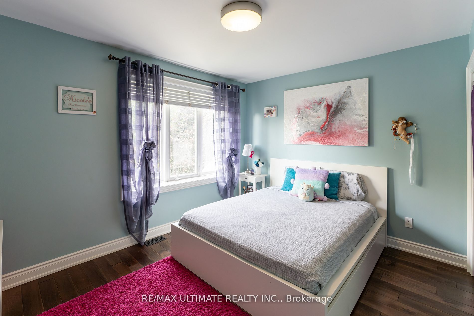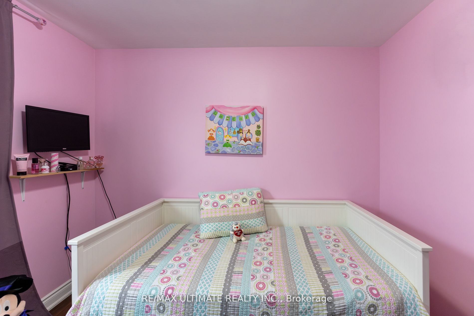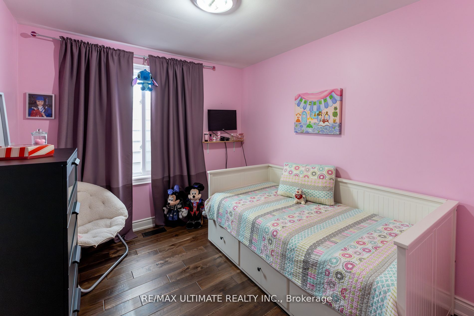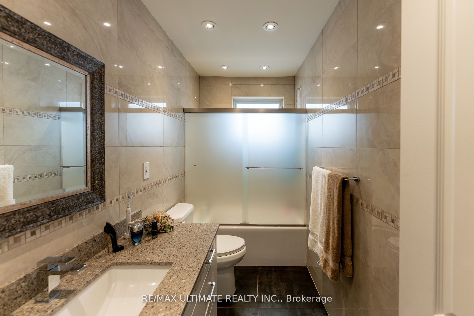$1,399,000
Available - For Sale
Listing ID: W8340928
125 Caledonia Rd West , Toronto, M6E 4S8, Ontario
| Beautiful 3 bedroom, 3 bathroom, totally renovated with separate entrance to 1 bedroom apartment in the basement, new 2 car garage with possibility of adding laneway house, the home is loaded with upgrades, new kitchen with stainless steel appliances and granite countertops, heated floor in part of the kitchen, porcelain flooring through-out main floor, pot lighting, electrical fireplace, new 2 pc powder room, hardwood flooring through-out second floor with new bathrooms. close to many amenities, parks, a vast variety of restaurants, schools, place of worship, transit, short walk to Corso-Italia. ITS A MUST SEE please view the virtual tour |
| Extras: new electrical, new plumbing, roof done 2021 heating approx 15 years, air conditioner 2022, central vac 2018, new garage 2020, 100 amp |
| Price | $1,399,000 |
| Taxes: | $3871.05 |
| Address: | 125 Caledonia Rd West , Toronto, M6E 4S8, Ontario |
| Lot Size: | 17.70 x 132.19 (Feet) |
| Directions/Cross Streets: | St. Clair & Caledonia |
| Rooms: | 6 |
| Rooms +: | 3 |
| Bedrooms: | 3 |
| Bedrooms +: | 1 |
| Kitchens: | 1 |
| Kitchens +: | 1 |
| Family Room: | N |
| Basement: | Apartment, Sep Entrance |
| Property Type: | Semi-Detached |
| Style: | 2-Storey |
| Exterior: | Brick, Stone |
| Garage Type: | Detached |
| (Parking/)Drive: | Lane |
| Drive Parking Spaces: | 0 |
| Pool: | None |
| Fireplace/Stove: | Y |
| Heat Source: | Gas |
| Heat Type: | Forced Air |
| Central Air Conditioning: | Central Air |
| Laundry Level: | Lower |
| Elevator Lift: | N |
| Sewers: | Sewers |
| Water: | Municipal |
| Utilities-Cable: | Y |
| Utilities-Hydro: | Y |
| Utilities-Gas: | Y |
| Utilities-Telephone: | Y |
$
%
Years
This calculator is for demonstration purposes only. Always consult a professional
financial advisor before making personal financial decisions.
| Although the information displayed is believed to be accurate, no warranties or representations are made of any kind. |
| RE/MAX ULTIMATE REALTY INC. |
|
|

Milad Akrami
Sales Representative
Dir:
647-678-7799
Bus:
647-678-7799
| Virtual Tour | Book Showing | Email a Friend |
Jump To:
At a Glance:
| Type: | Freehold - Semi-Detached |
| Area: | Toronto |
| Municipality: | Toronto |
| Neighbourhood: | Corso Italia-Davenport |
| Style: | 2-Storey |
| Lot Size: | 17.70 x 132.19(Feet) |
| Tax: | $3,871.05 |
| Beds: | 3+1 |
| Baths: | 3 |
| Fireplace: | Y |
| Pool: | None |
Locatin Map:
Payment Calculator:

