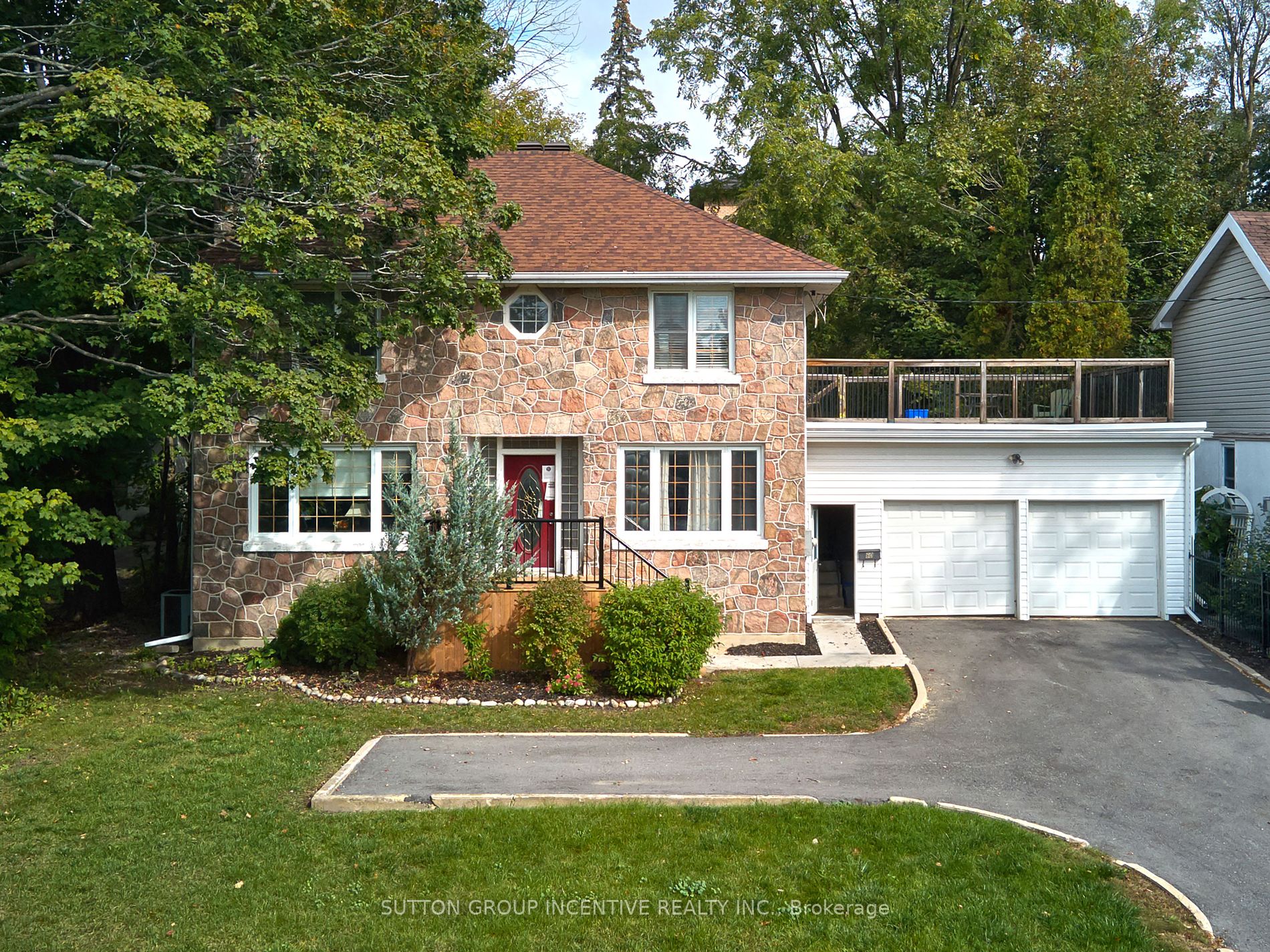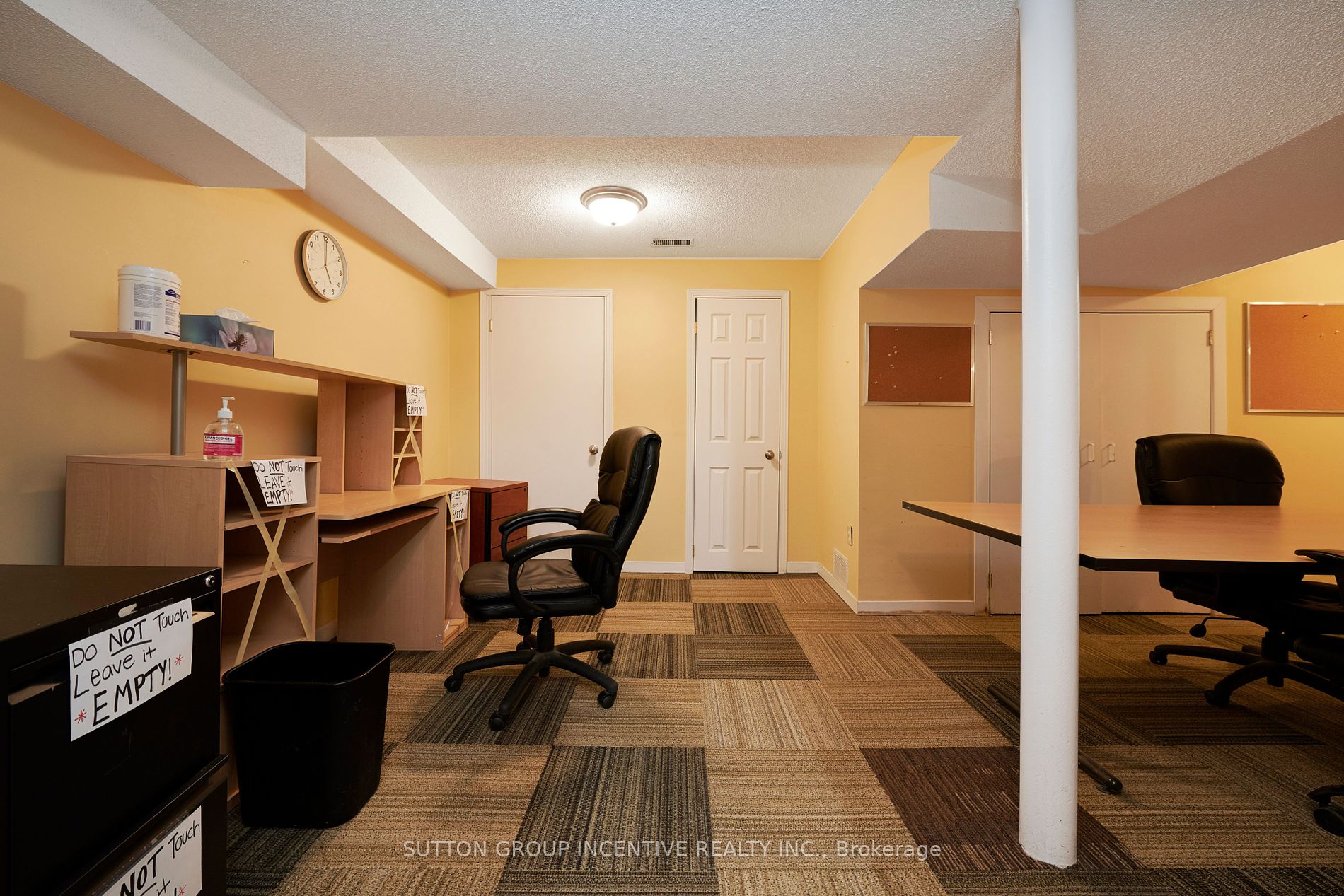$995,000
Available - For Sale
Listing ID: S8339452
60 Shanty Bay Rd , Barrie, L4M 1C8, Ontario
| Location! Location! Location! Steps from Johnsons Beach, Barrie Yacht Club and the North Shore Trail-perfect for family strolls with the dog, jogging or cycling along the edge of Kempenfelt Bay! This long established area boasts mature trees, larger lots, and many local amenities-Walk to grocery store, pharmacy, walk in clinic, restaurants (+ many more downtown!), hair dressers, cafes, + Gas Stn w/Second Cup, Tim Hortons and excellent schools! Set well back from coveted Shanty Bay Road in the historic Old East End, this stately Fieldstone home sits on an oversized lot (0.304 AC),and offers 4 bdrms, 3 bathrooms + 2 kitchens. Large double garage has entry to both main level + finished bsmt, as well as outdoor space above offering magnificent views of the water!! Lots of room for future expansion and/or development of a secondary dwelling, swimming pool, gazebo etc. This exceptional classic home boasts loads of potential and is ready for your personalization! |
| Price | $995,000 |
| Taxes: | $0.00 |
| Assessment: | $519000 |
| Assessment Year: | 2023 |
| Address: | 60 Shanty Bay Rd , Barrie, L4M 1C8, Ontario |
| Lot Size: | 61.43 x 215.34 (Feet) |
| Acreage: | < .50 |
| Directions/Cross Streets: | Johnston street |
| Rooms: | 15 |
| Bedrooms: | 4 |
| Bedrooms +: | |
| Kitchens: | 1 |
| Kitchens +: | 1 |
| Family Room: | Y |
| Basement: | Finished |
| Approximatly Age: | 51-99 |
| Property Type: | Detached |
| Style: | 2-Storey |
| Exterior: | Stone |
| Garage Type: | Attached |
| (Parking/)Drive: | Private |
| Drive Parking Spaces: | 10 |
| Pool: | None |
| Approximatly Age: | 51-99 |
| Approximatly Square Footage: | 1500-2000 |
| Property Features: | Park, Public Transit, School, School Bus Route |
| Fireplace/Stove: | Y |
| Heat Source: | Gas |
| Heat Type: | Forced Air |
| Central Air Conditioning: | Central Air |
| Laundry Level: | Lower |
| Sewers: | Sewers |
| Water: | Municipal |
| Utilities-Cable: | A |
| Utilities-Hydro: | Y |
| Utilities-Gas: | Y |
| Utilities-Telephone: | Y |
$
%
Years
This calculator is for demonstration purposes only. Always consult a professional
financial advisor before making personal financial decisions.
| Although the information displayed is believed to be accurate, no warranties or representations are made of any kind. |
| SUTTON GROUP INCENTIVE REALTY INC. |
|
|

Milad Akrami
Sales Representative
Dir:
647-678-7799
Bus:
647-678-7799
| Book Showing | Email a Friend |
Jump To:
At a Glance:
| Type: | Freehold - Detached |
| Area: | Simcoe |
| Municipality: | Barrie |
| Neighbourhood: | North Shore |
| Style: | 2-Storey |
| Lot Size: | 61.43 x 215.34(Feet) |
| Approximate Age: | 51-99 |
| Beds: | 4 |
| Baths: | 3 |
| Fireplace: | Y |
| Pool: | None |
Locatin Map:
Payment Calculator:


























