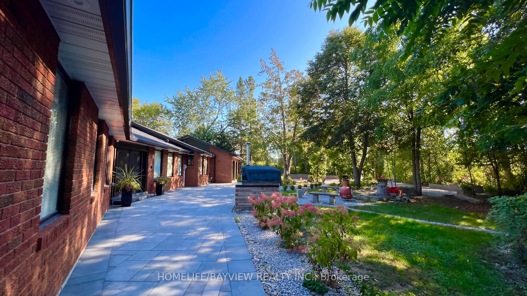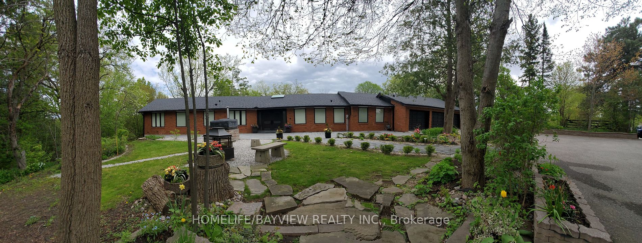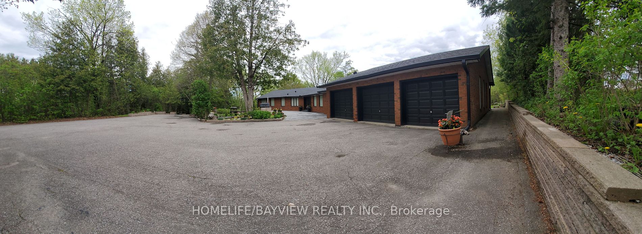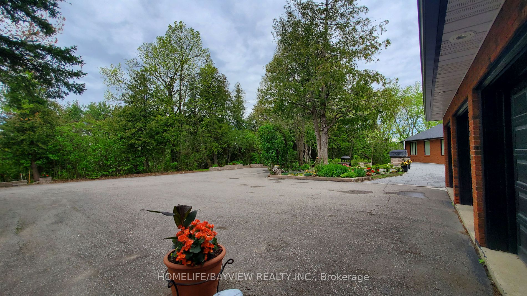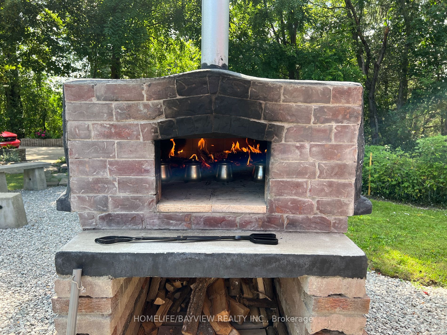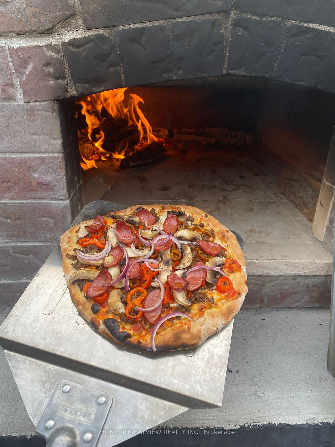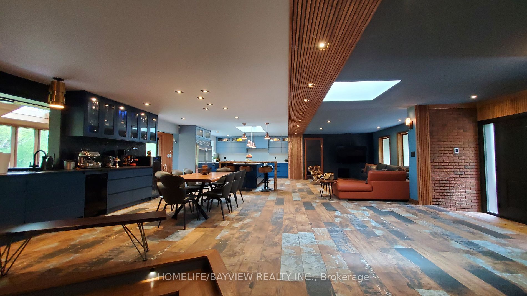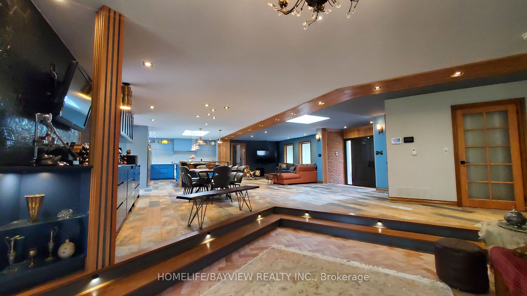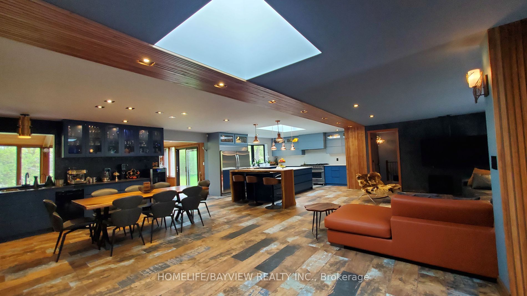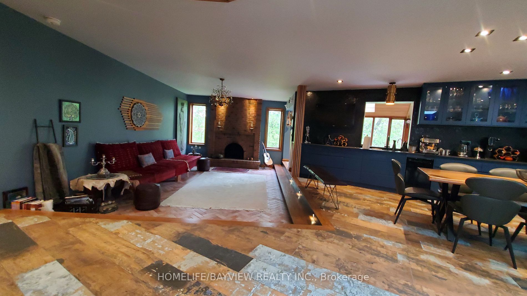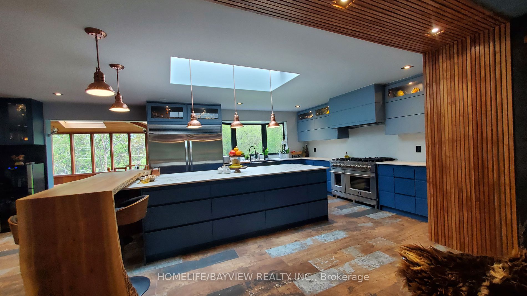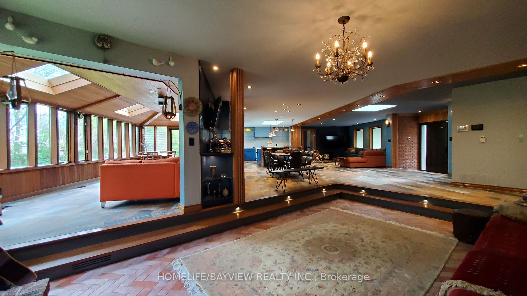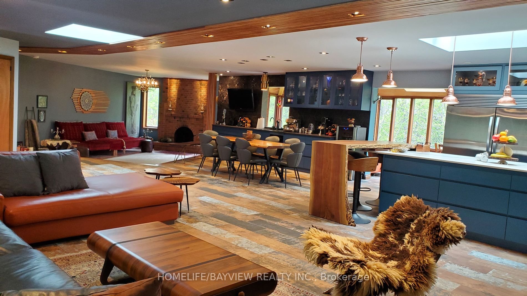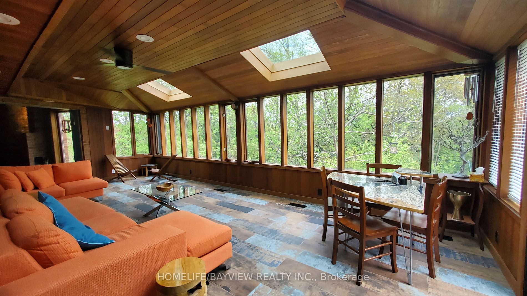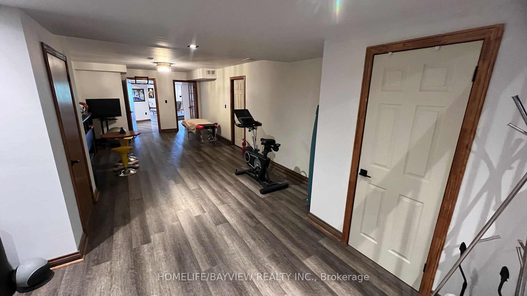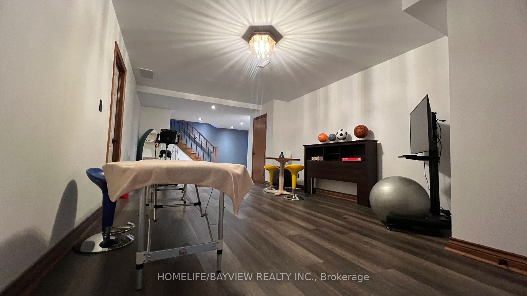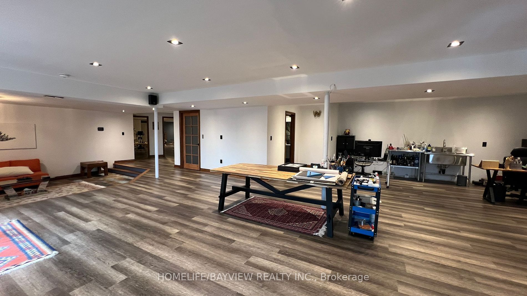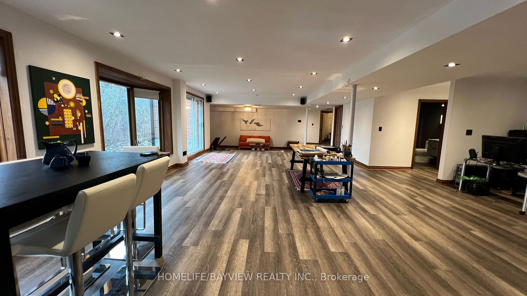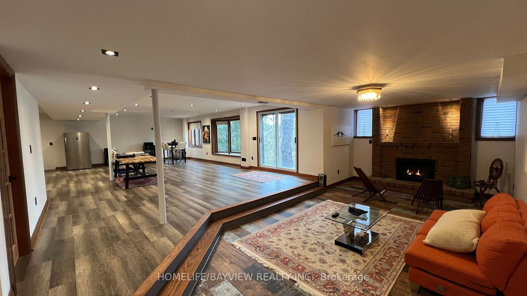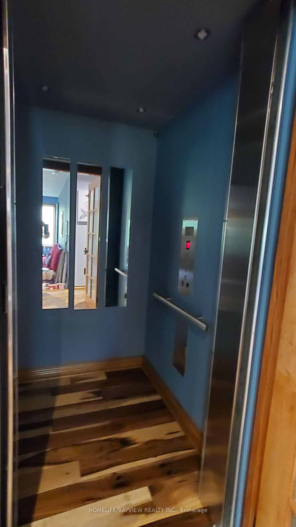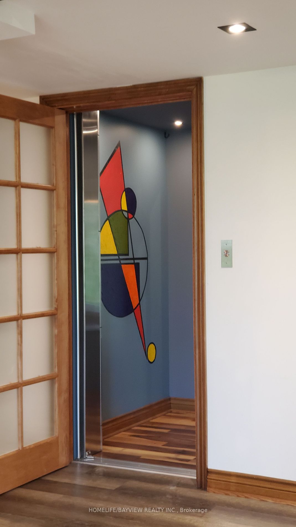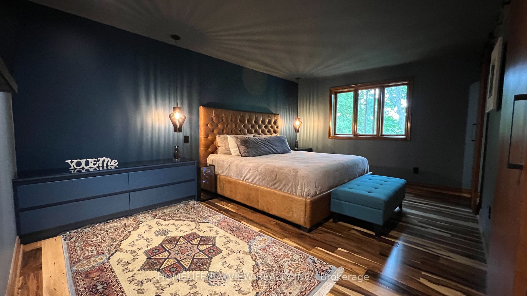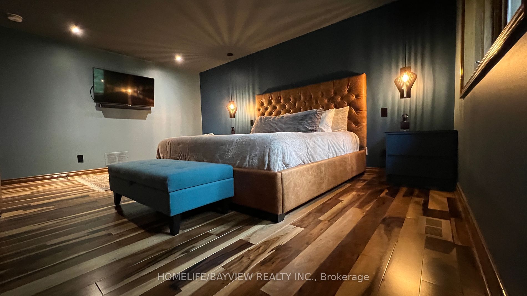$2,649,888
Available - For Sale
Listing ID: N8343678
12575 Weston Rd , King, L7B 1K4, Ontario
| house had been totally under extensive renovation from top to the bottom inside with permit, designed and managed by comfy design. From insulation/wiring/drain, plumbing, floor, Entrance doors, Elevator, roof, Brand new 5x4' Elevator. Finished walked out and walked up (2 exits) bsmt with open concept, family room with fireplace on main and bsmt., gym, large storage / utility room. Wheel chair accessible washroom in the bsmt. Large Island in the kitchen, wet bar with cabinet. They are too many to mention here, please see attachment for list of new items and renovations. Lovely location with wonderful view of green and trees. |
| Extras: House is been listed below appraisers value for quick sales.House has been apprised by licenced bank appraiser for $2,745,000.00 recently. Report available for potential buyer to review.All appliance, water softener, UV & water filter. |
| Price | $2,649,888 |
| Taxes: | $8446.56 |
| Address: | 12575 Weston Rd , King, L7B 1K4, Ontario |
| Lot Size: | 211.47 x 226.42 (Feet) |
| Acreage: | .50-1.99 |
| Directions/Cross Streets: | Weston Rd & S of King Rd. |
| Rooms: | 4 |
| Rooms +: | 3 |
| Bedrooms: | 3 |
| Bedrooms +: | 0 |
| Kitchens: | 1 |
| Family Room: | Y |
| Basement: | Fin W/O, Sep Entrance |
| Property Type: | Detached |
| Style: | Bungalow |
| Exterior: | Brick |
| Garage Type: | Attached |
| (Parking/)Drive: | Front Yard |
| Drive Parking Spaces: | 10 |
| Pool: | None |
| Property Features: | Part Cleared, Ravine, Wooded/Treed |
| Fireplace/Stove: | Y |
| Heat Source: | Gas |
| Heat Type: | Forced Air |
| Central Air Conditioning: | Central Air |
| Laundry Level: | Main |
| Sewers: | Septic |
| Water: | Well |
| Water Supply Types: | Drilled Well |
$
%
Years
This calculator is for demonstration purposes only. Always consult a professional
financial advisor before making personal financial decisions.
| Although the information displayed is believed to be accurate, no warranties or representations are made of any kind. |
| HOMELIFE/BAYVIEW REALTY INC. |
|
|

Milad Akrami
Sales Representative
Dir:
647-678-7799
Bus:
647-678-7799
| Book Showing | Email a Friend |
Jump To:
At a Glance:
| Type: | Freehold - Detached |
| Area: | York |
| Municipality: | King |
| Neighbourhood: | Rural King |
| Style: | Bungalow |
| Lot Size: | 211.47 x 226.42(Feet) |
| Tax: | $8,446.56 |
| Beds: | 3 |
| Baths: | 5 |
| Fireplace: | Y |
| Pool: | None |
Locatin Map:
Payment Calculator:

