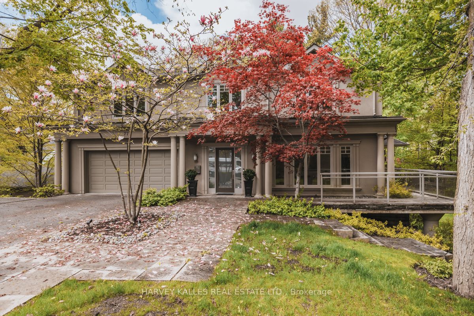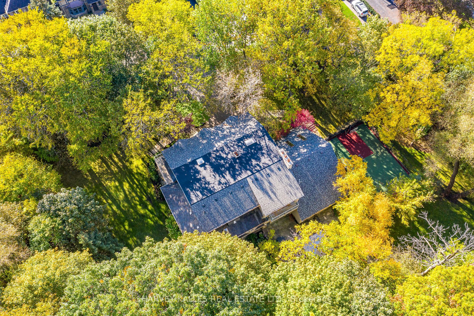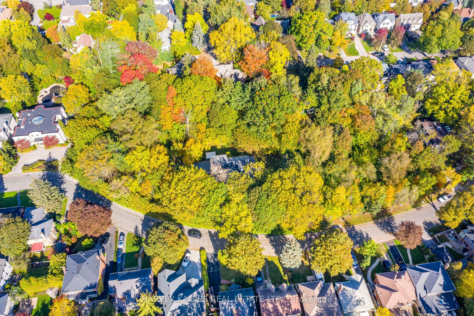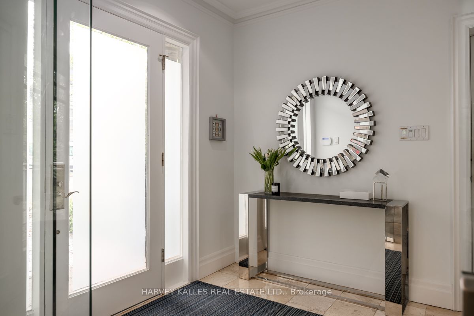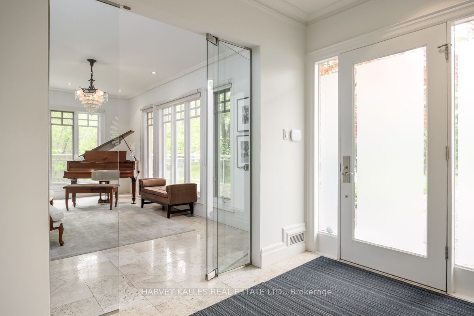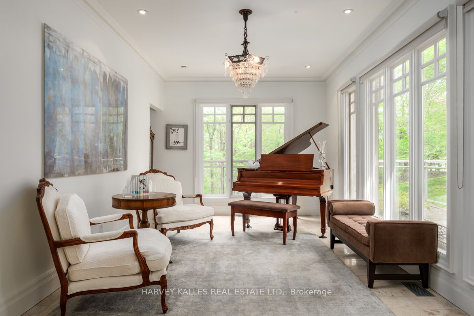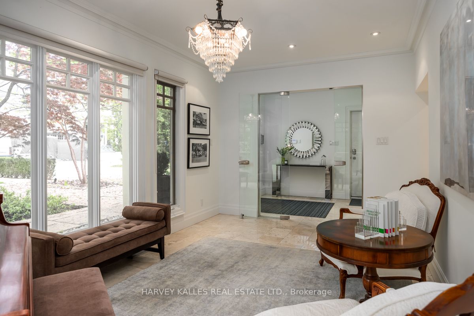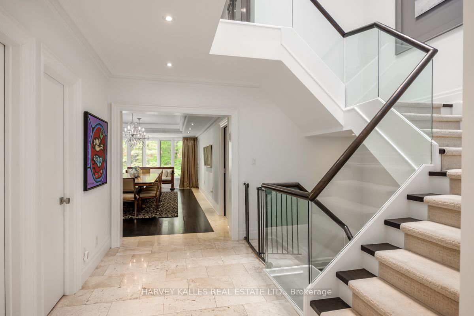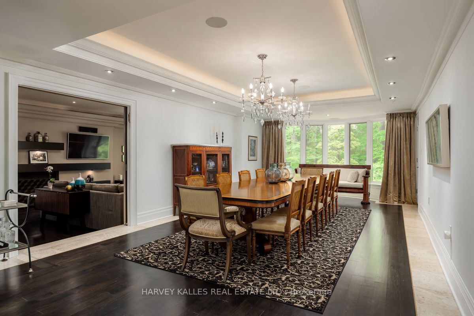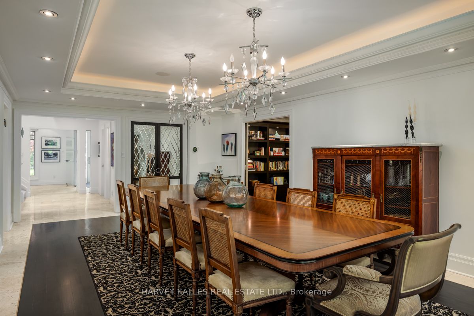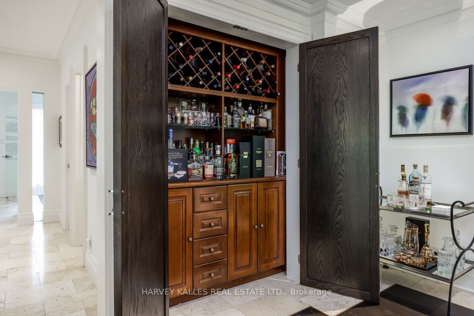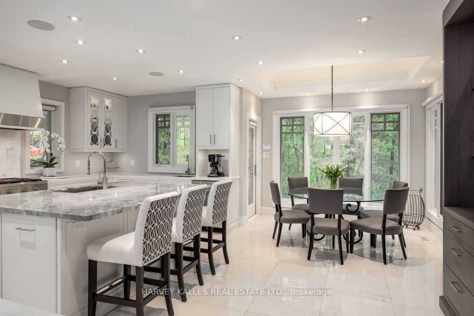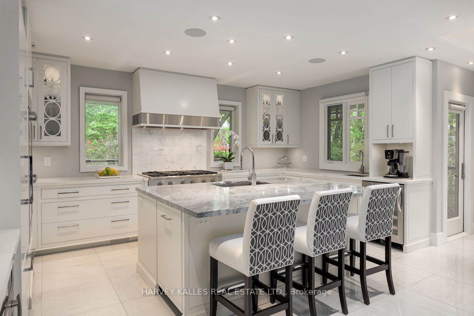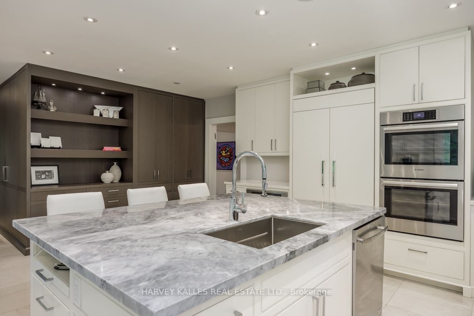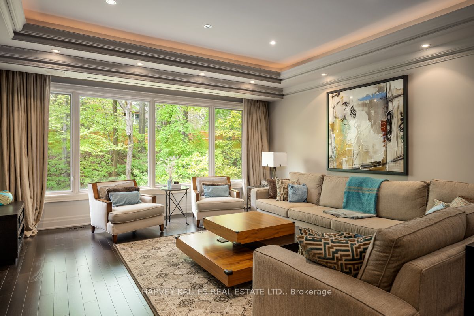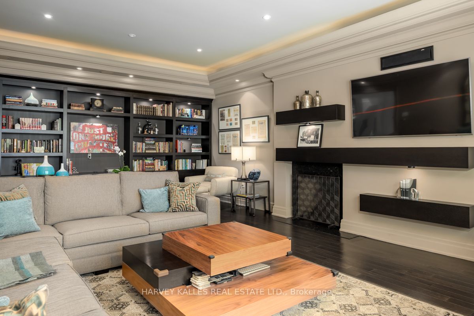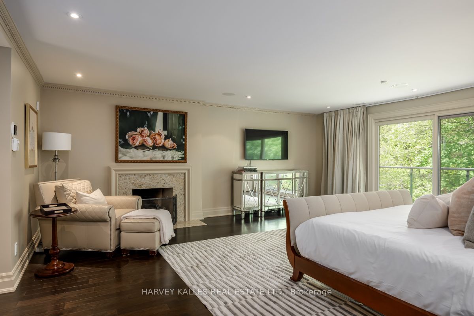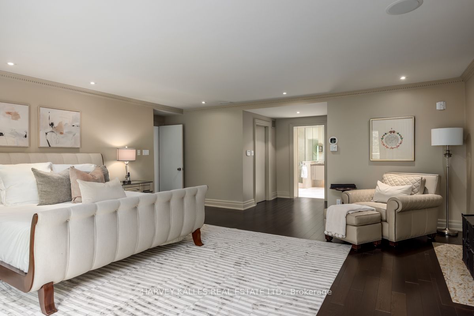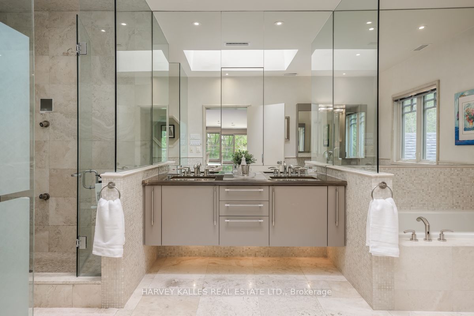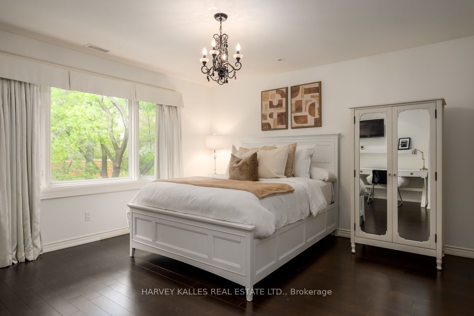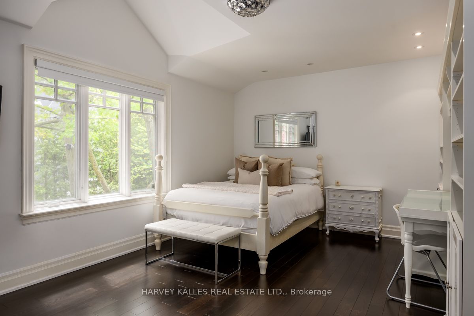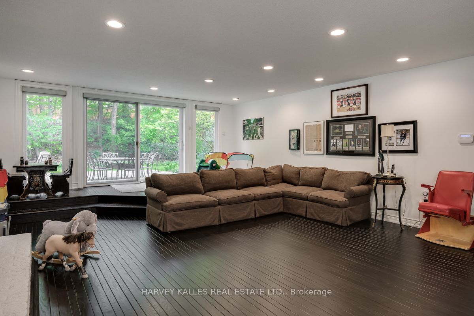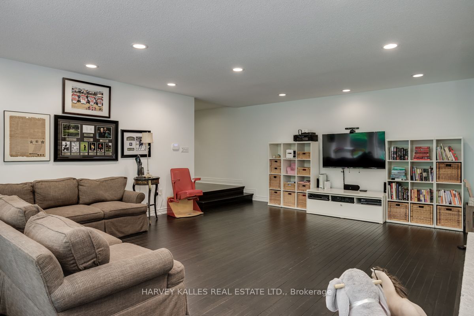$9,600,000
Available - For Sale
Listing ID: C8343268
77 Coldstream Ave , Toronto, M5N 1X7, Ontario
| Rare opportunity to live on one of the most desirable streets in Lytton Park. Perfect family home sited on estate-sized lot of approximately one acre. Wall-to-wall and natural light freely cascade throughout creating ambiance of spacious flow. Elegant and sophisticated dining room ideal setting for formal entertaining complemented by state-of-the-art kitchen, while the charming eat-in area with French door opening to wrap around terrace provides a venue for more casual gatherings and alfresco dining. Pocket doors open to family room enhanced by gas fireplace. Primary suite boasts fireplace, walk-out to balcony overlooking gardens, his and hers walk-in dressing rooms and lavish five piece marble ensuite. Family and friends will enjoy the lower level games room, spa, indoor pool and walk-out to patio. A private park ravine lot adjacent to the property and exquisite landscaping by Mark Hartley combine to create a unique country living in the city experience. |
| Price | $9,600,000 |
| Taxes: | $28969.20 |
| Address: | 77 Coldstream Ave , Toronto, M5N 1X7, Ontario |
| Lot Size: | 326.06 x 137.60 (Feet) |
| Acreage: | .50-1.99 |
| Directions/Cross Streets: | Avenue Rd & Glengrove Ave W |
| Rooms: | 9 |
| Rooms +: | 4 |
| Bedrooms: | 4 |
| Bedrooms +: | 2 |
| Kitchens: | 1 |
| Family Room: | Y |
| Basement: | Fin W/O |
| Approximatly Age: | 31-50 |
| Property Type: | Detached |
| Style: | 2-Storey |
| Exterior: | Stucco/Plaster |
| Garage Type: | Built-In |
| (Parking/)Drive: | Private |
| Drive Parking Spaces: | 4 |
| Pool: | Indoor |
| Approximatly Age: | 31-50 |
| Approximatly Square Footage: | 3500-5000 |
| Fireplace/Stove: | Y |
| Heat Source: | Gas |
| Heat Type: | Forced Air |
| Central Air Conditioning: | Central Air |
| Laundry Level: | Lower |
| Elevator Lift: | N |
| Sewers: | Sewers |
| Water: | Municipal |
$
%
Years
This calculator is for demonstration purposes only. Always consult a professional
financial advisor before making personal financial decisions.
| Although the information displayed is believed to be accurate, no warranties or representations are made of any kind. |
| HARVEY KALLES REAL ESTATE LTD. |
|
|

Milad Akrami
Sales Representative
Dir:
647-678-7799
Bus:
647-678-7799
| Virtual Tour | Book Showing | Email a Friend |
Jump To:
At a Glance:
| Type: | Freehold - Detached |
| Area: | Toronto |
| Municipality: | Toronto |
| Neighbourhood: | Lawrence Park South |
| Style: | 2-Storey |
| Lot Size: | 326.06 x 137.60(Feet) |
| Approximate Age: | 31-50 |
| Tax: | $28,969.2 |
| Beds: | 4+2 |
| Baths: | 7 |
| Fireplace: | Y |
| Pool: | Indoor |
Locatin Map:
Payment Calculator:

