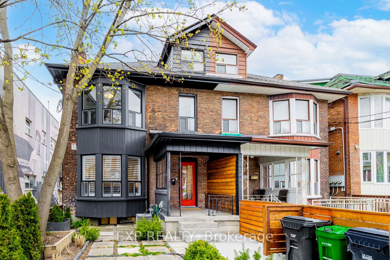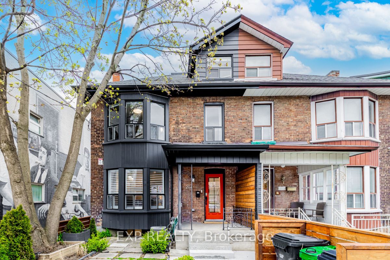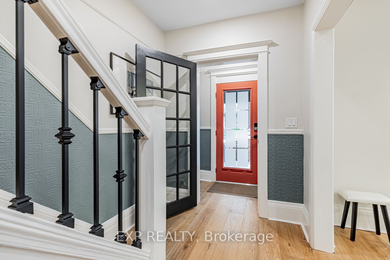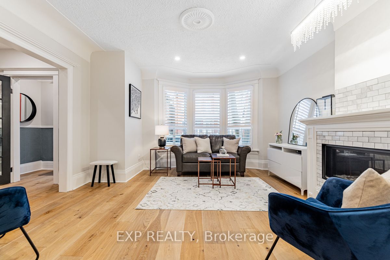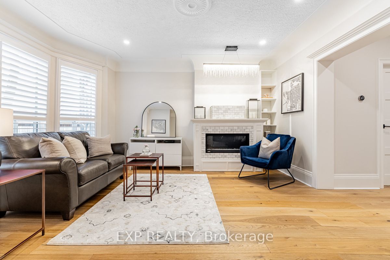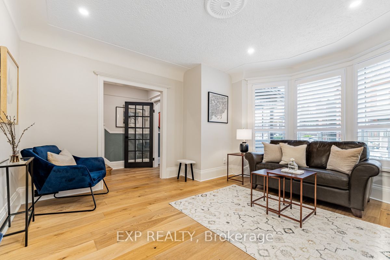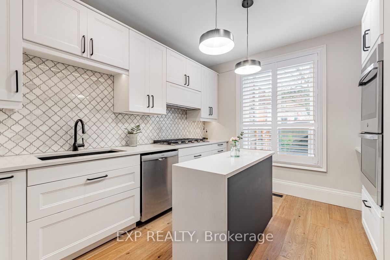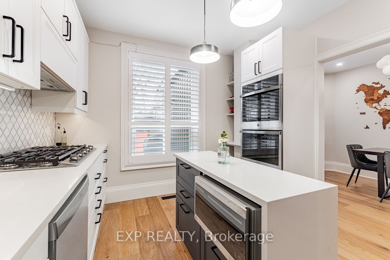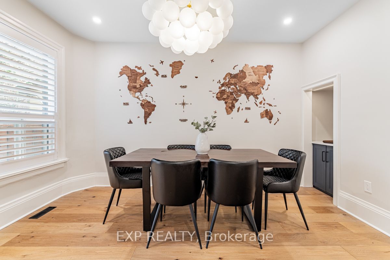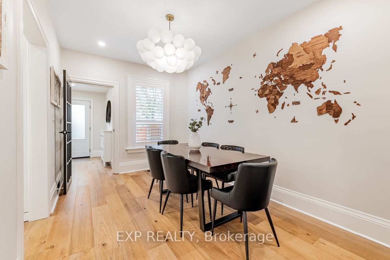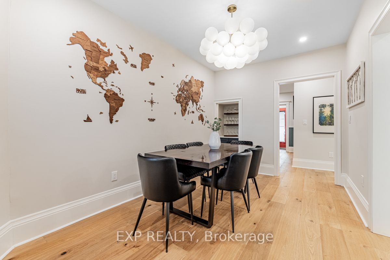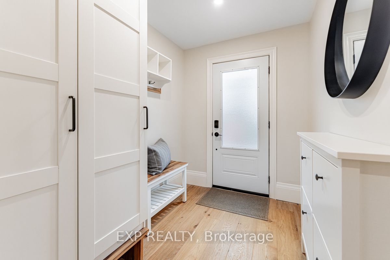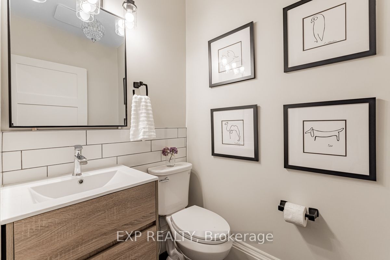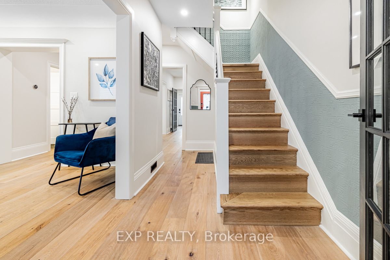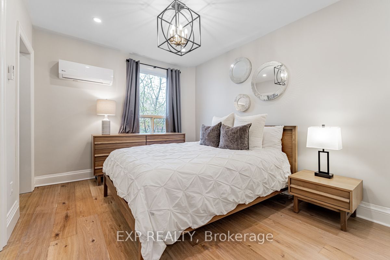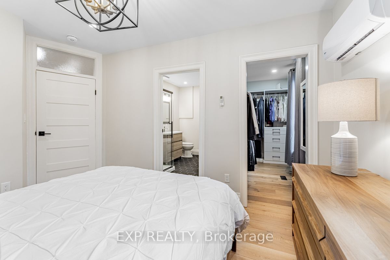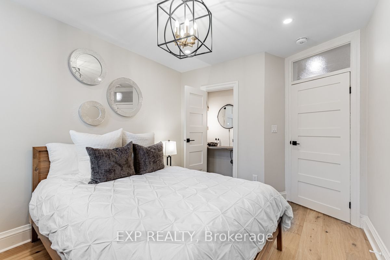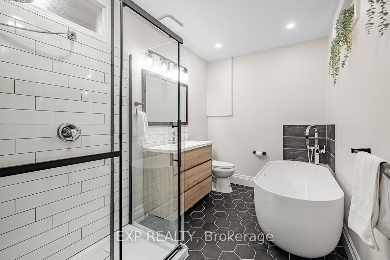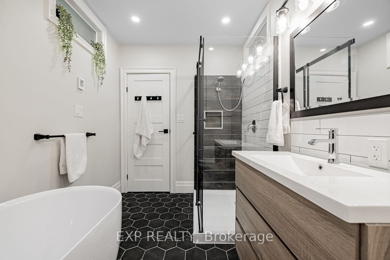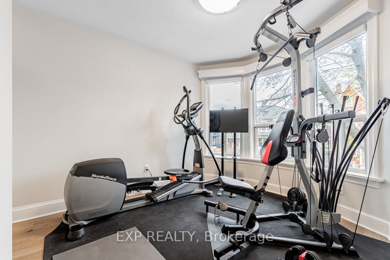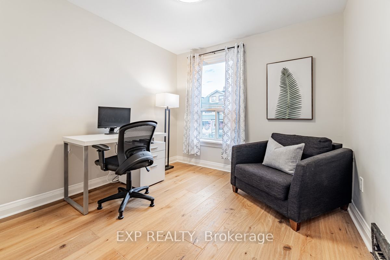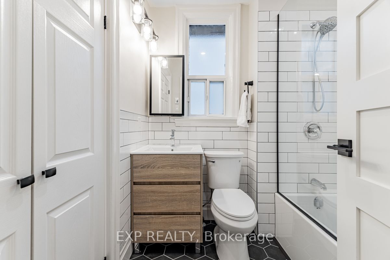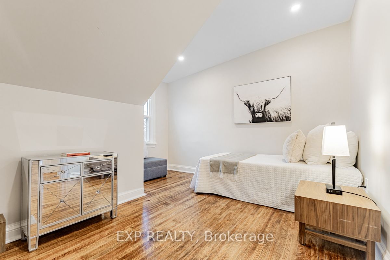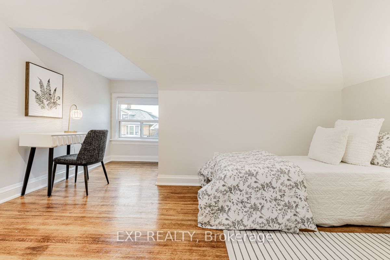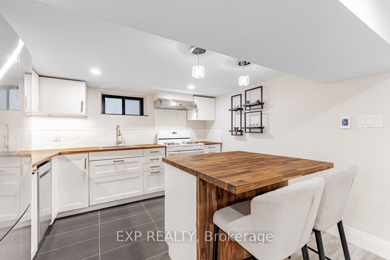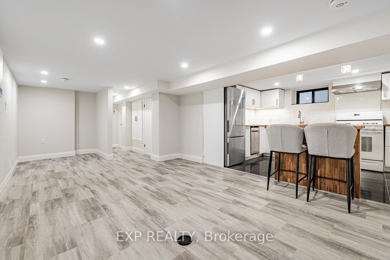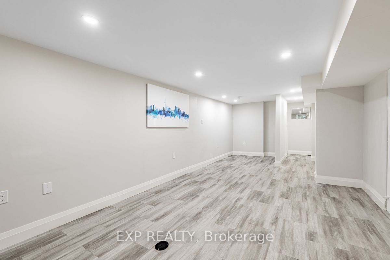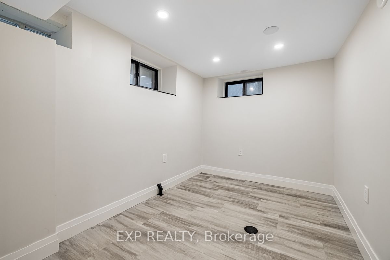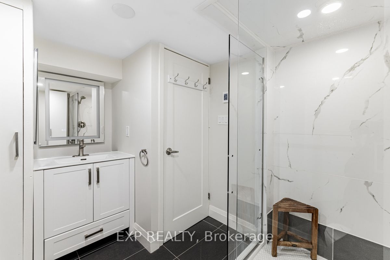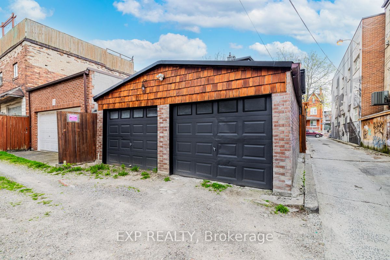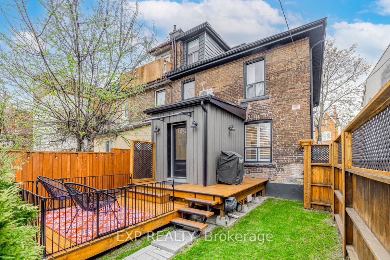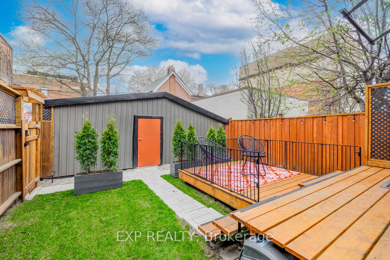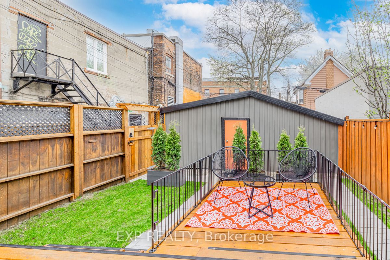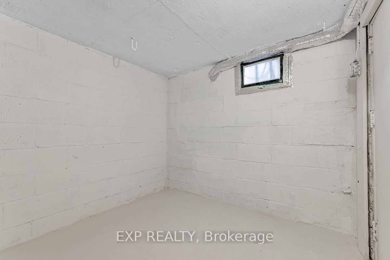$2,349,000
Available - For Sale
Listing ID: C8340098
204 Montrose Ave , Toronto, M6G 3G7, Ontario
| Extra Wide, Beautifully Renovated, Semi-Detached Home. No detail left out and impeccable from top-to-bottom! Located in the heart of Little Italy, you will fall in love with the craftsmanship & blending of classic & contemporary elements. A very large home featuring well appointed rooms: foyer, bright living room with gas fireplace, dining room, separate kitchen, mudroom, 5 beds & 3 baths on the top 3 levels, heated floors in 2nd floor baths, walk out to a 2 car garage off a laneway. Steps away from College St, Shops, Restaurants and Parks, absolute walkability. Meticulous front and back yard, includes a new deck to enjoy the Spring and Summer weather! 2 Hydro Meters, Up and Downstairs Electrical Panels. Separate Entrance to Bright & Open Concept New Basement with own Kitchen, Laundry, Bedroom, Bathroom and Office. Could qualify for a Laneway House - Ask Listing Agent for Details. |
| Extras: See Feature Sheet for complete list of Renovations, New Roof, New Wiring, Updated Mechanicals, Separate Meter and Panel for Basement. Building Permits Available upon Request. |
| Price | $2,349,000 |
| Taxes: | $6822.65 |
| Address: | 204 Montrose Ave , Toronto, M6G 3G7, Ontario |
| Lot Size: | 25.65 x 110.29 (Feet) |
| Directions/Cross Streets: | College St. & Ossington Ave. |
| Rooms: | 12 |
| Rooms +: | 4 |
| Bedrooms: | 5 |
| Bedrooms +: | 1 |
| Kitchens: | 1 |
| Kitchens +: | 1 |
| Family Room: | N |
| Basement: | Finished, Sep Entrance |
| Property Type: | Semi-Detached |
| Style: | 2 1/2 Storey |
| Exterior: | Brick |
| Garage Type: | Detached |
| (Parking/)Drive: | Lane |
| Drive Parking Spaces: | 0 |
| Pool: | None |
| Other Structures: | Drive Shed |
| Property Features: | Fenced Yard, Library, Other, Park, Public Transit, School |
| Fireplace/Stove: | Y |
| Heat Source: | Gas |
| Heat Type: | Forced Air |
| Central Air Conditioning: | Central Air |
| Laundry Level: | Upper |
| Sewers: | Sewers |
| Water: | Municipal |
| Utilities-Cable: | A |
| Utilities-Hydro: | Y |
| Utilities-Gas: | Y |
| Utilities-Telephone: | A |
$
%
Years
This calculator is for demonstration purposes only. Always consult a professional
financial advisor before making personal financial decisions.
| Although the information displayed is believed to be accurate, no warranties or representations are made of any kind. |
| EXP REALTY |
|
|

Milad Akrami
Sales Representative
Dir:
647-678-7799
Bus:
647-678-7799
| Virtual Tour | Book Showing | Email a Friend |
Jump To:
At a Glance:
| Type: | Freehold - Semi-Detached |
| Area: | Toronto |
| Municipality: | Toronto |
| Neighbourhood: | Palmerston-Little Italy |
| Style: | 2 1/2 Storey |
| Lot Size: | 25.65 x 110.29(Feet) |
| Tax: | $6,822.65 |
| Beds: | 5+1 |
| Baths: | 4 |
| Fireplace: | Y |
| Pool: | None |
Locatin Map:
Payment Calculator:

