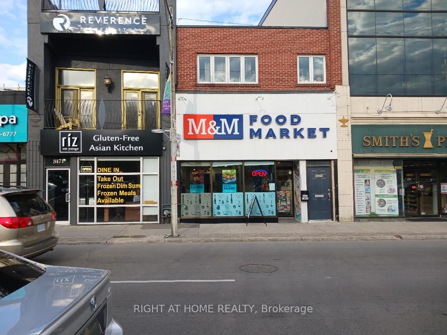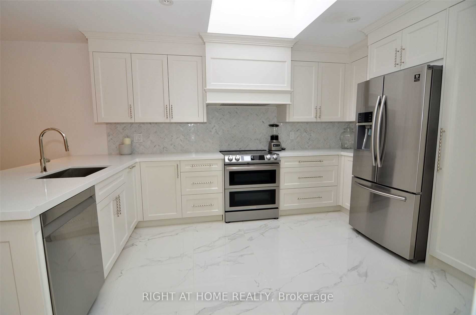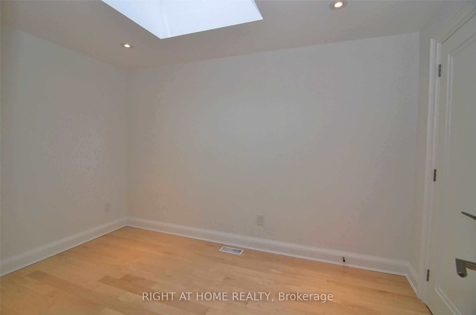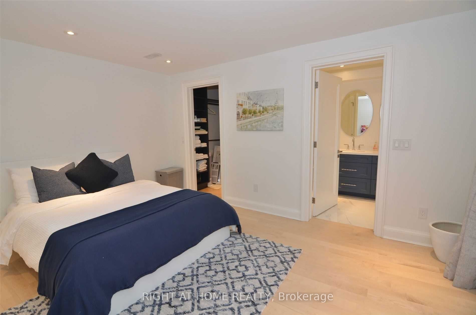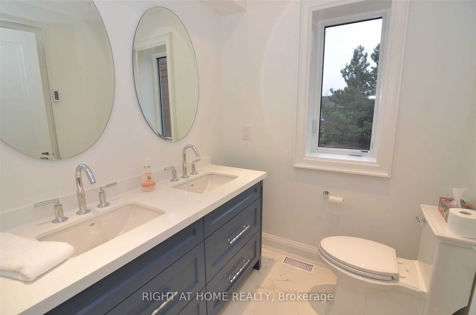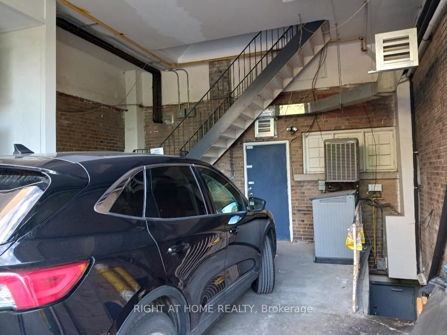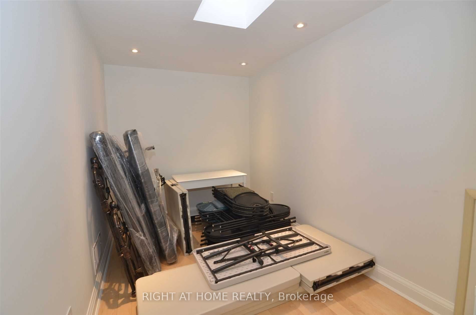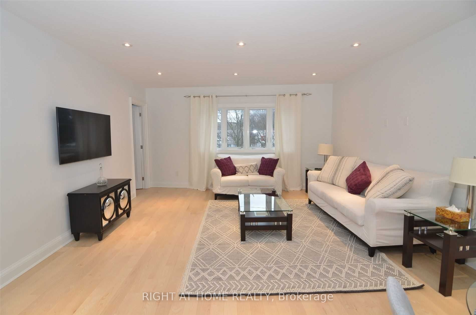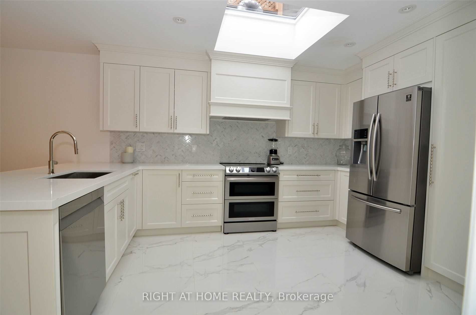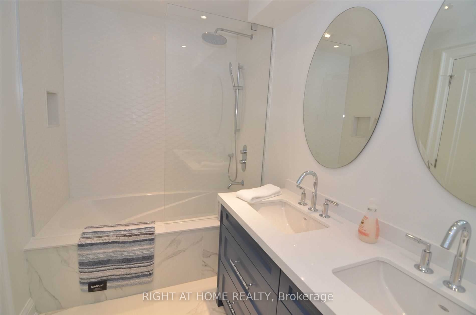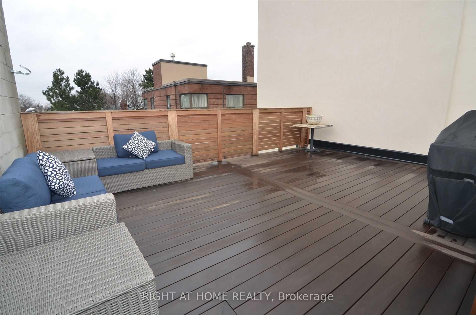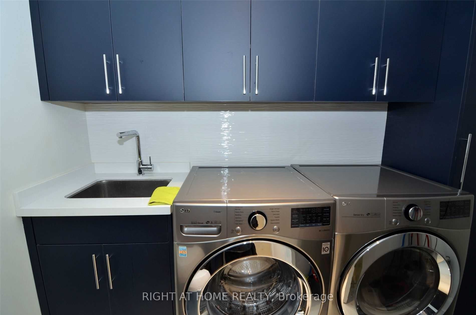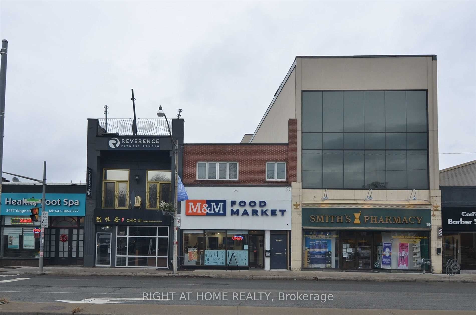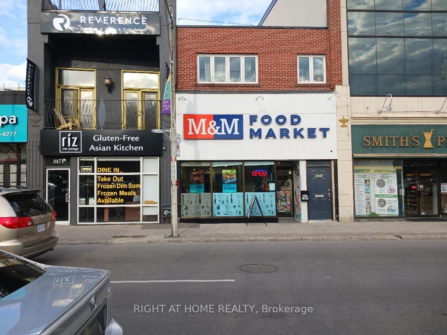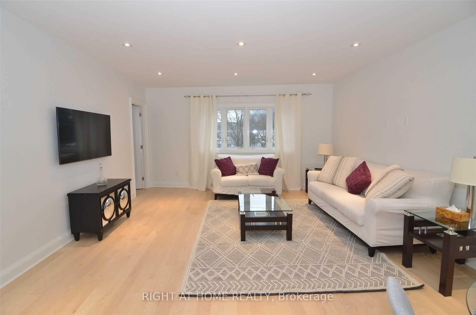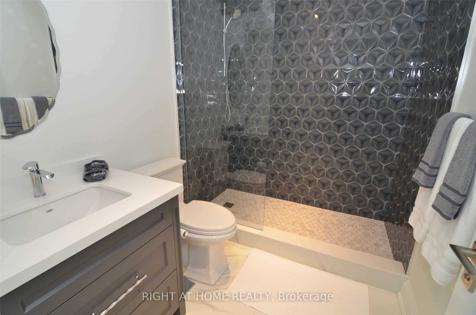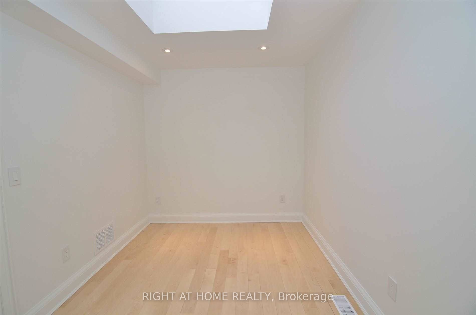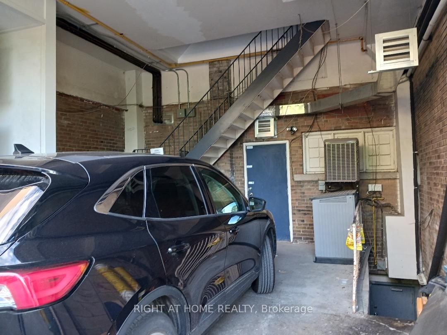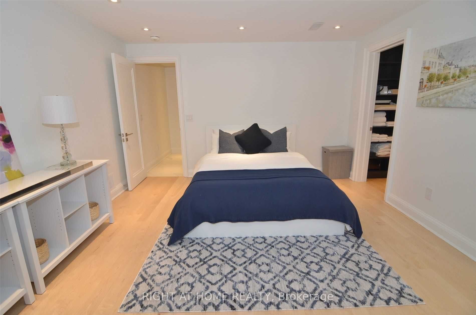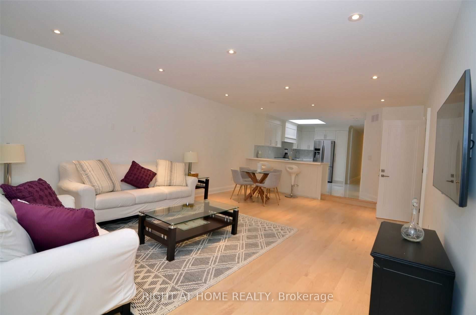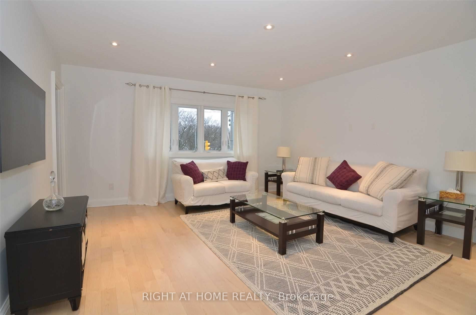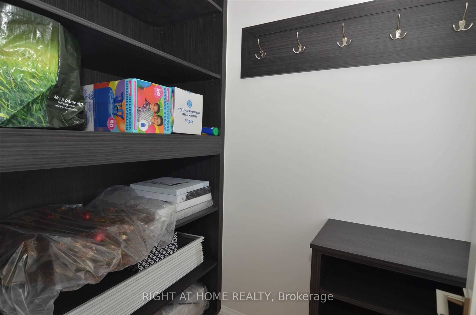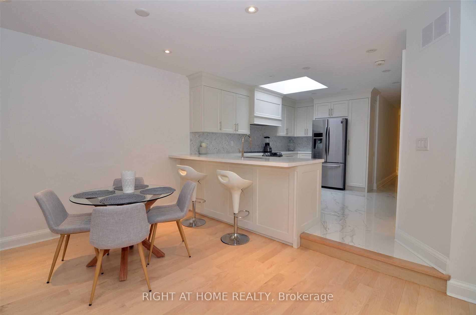$2,960,000
Available - For Sale
Listing ID: C8338866
3467 Yonge St , Toronto, M4N 2N3, Ontario
| Over 22 feet frontage Two-Story Building In The Prestigious Yonge And Yonge Blvd Area. Minutes To Hwy 401, Steps To Loblaws And An Upscale Retail Corridor. Retail Space: Professionally Decorated W/A Full Usable Basement. Wheelchair Accessible Bathroom On Main Floor, 2nd Bathroom & Kitchenette In Basement, Walk Up To Covered Rear Bay Area For Loading That Is Serviced By A Rear Laneway. Residential Apt: Stunning Completely Renovated 3-bed, 2 Bath Apt W/Front & Rear Entrances. Hardwood Floor Ceramic Tiles, Skylights, Custom Walk-In Closet And Ensuite W/Heated Floor. Incredible 400 Sq Ft Rooftop Patio With Gas Line & Water Line. This Is An Exceptional Opportunity To Acquire A Fully Leased, Beautifully Maintained, High Quality, Multi-Use Portfolio In A Highly Coveted Neighbourhood. |
| Extras: Building has 400 AMP Service 120/240 Volts, And Roof, Commercial Furnace, Plumbing And Electrical All Updated During 2020 Renovation. Compressor On Residential Furnace Replaced In 2024 |
| Price | $2,960,000 |
| Taxes: | $32065.60 |
| Tax Type: | Annual |
| Occupancy by: | Tenant |
| Address: | 3467 Yonge St , Toronto, M4N 2N3, Ontario |
| Postal Code: | M4N 2N3 |
| Province/State: | Ontario |
| Legal Description: | Plan 1488 PT LOT 1 |
| Lot Size: | 22.31 x 100.09 (Feet) |
| Directions/Cross Streets: | Yonge St / Yonge Blvd |
| Category: | Multi-Use |
| Use: | Retail Store Related |
| Building Percentage: | N |
| Total Area: | 2600.00 |
| Total Area Code: | Sq Ft |
| Office/Appartment Area: | 1500 |
| Office/Appartment Area Code: | Sq Ft |
| Retail Area: | 1100 |
| Retail Area Code: | Sq Ft |
| Area Influences: | Major Highway Public Transit |
| Sprinklers: | N |
| Washrooms: | 4 |
| Heat Type: | Gas Forced Air Closd |
| Central Air Conditioning: | Y |
| Sewers: | San+Storm |
| Water: | Municipal |
$
%
Years
This calculator is for demonstration purposes only. Always consult a professional
financial advisor before making personal financial decisions.
| Although the information displayed is believed to be accurate, no warranties or representations are made of any kind. |
| RIGHT AT HOME REALTY |
|
|

Milad Akrami
Sales Representative
Dir:
647-678-7799
Bus:
647-678-7799
| Book Showing | Email a Friend |
Jump To:
At a Glance:
| Type: | Com - Commercial/Retail |
| Area: | Toronto |
| Municipality: | Toronto |
| Neighbourhood: | Lawrence Park North |
| Lot Size: | 22.31 x 100.09(Feet) |
| Tax: | $32,065.6 |
| Baths: | 4 |
Locatin Map:
Payment Calculator:

