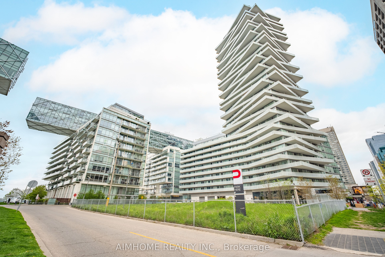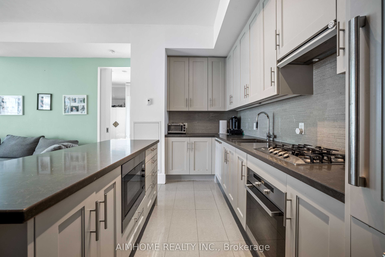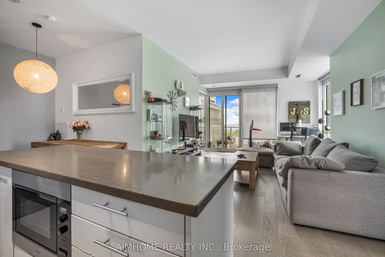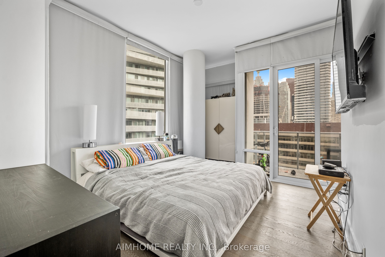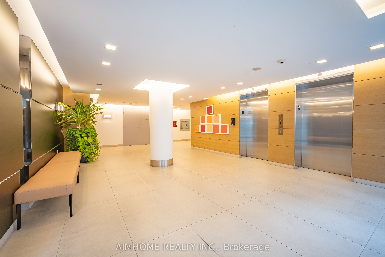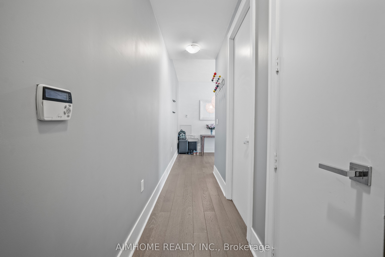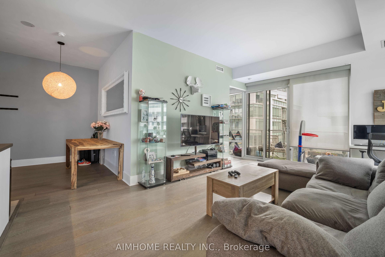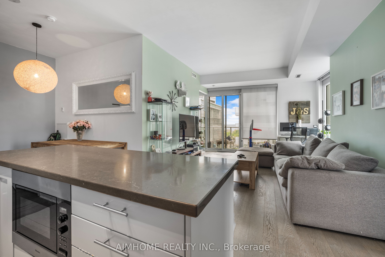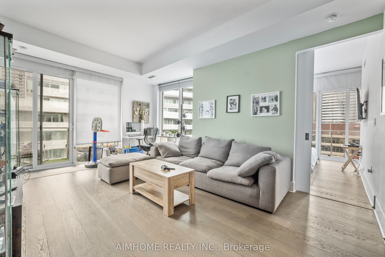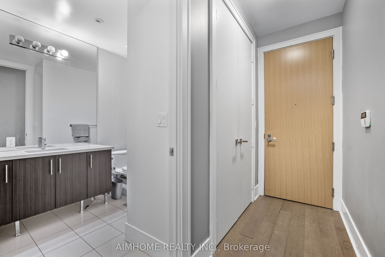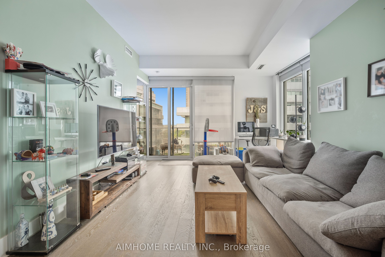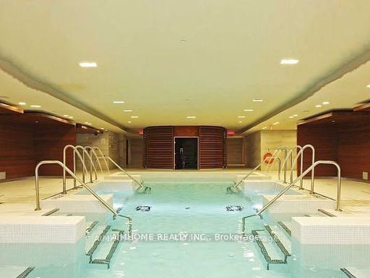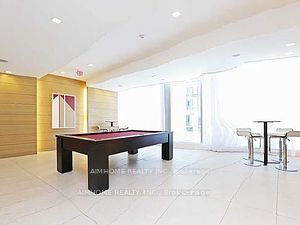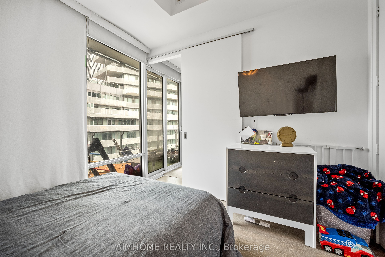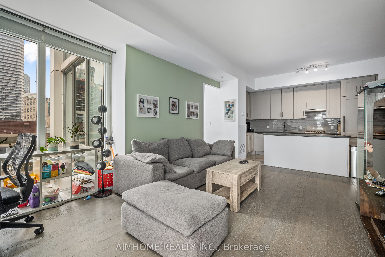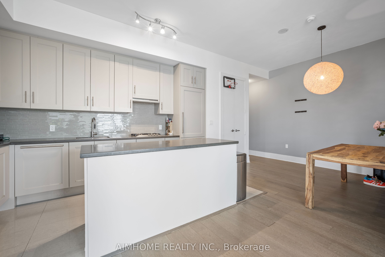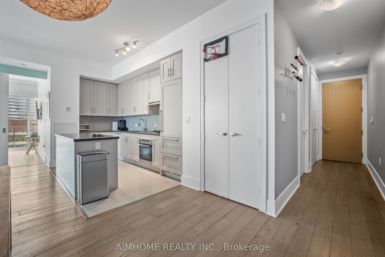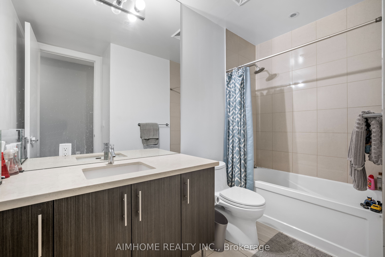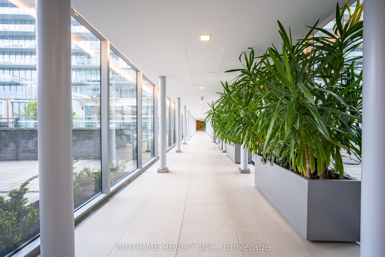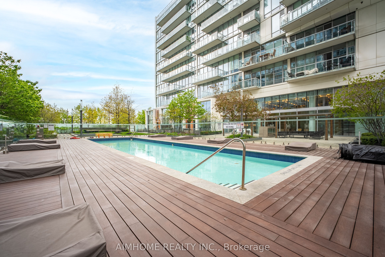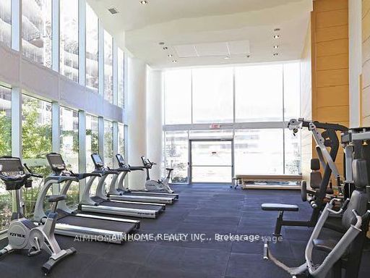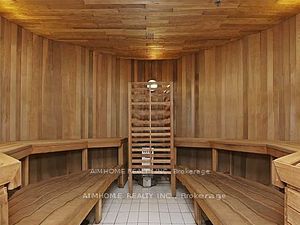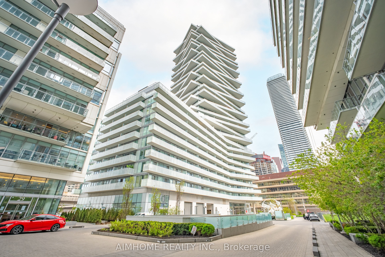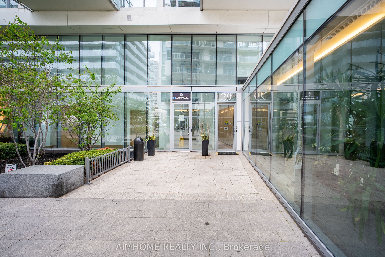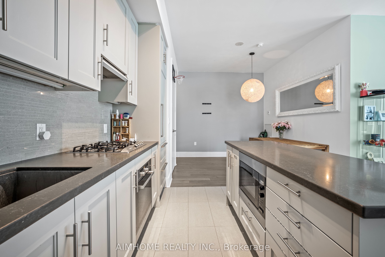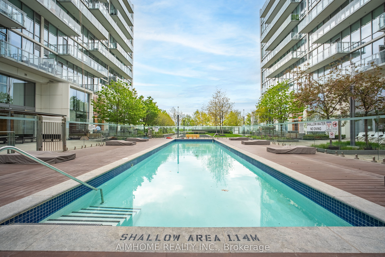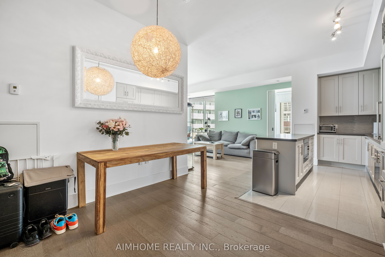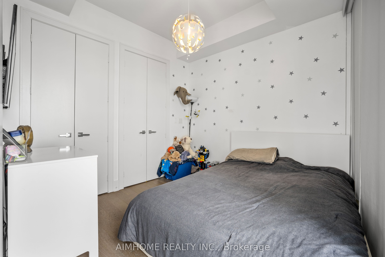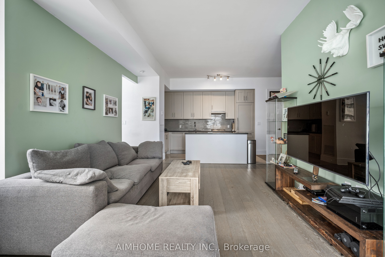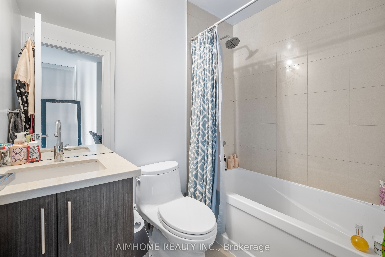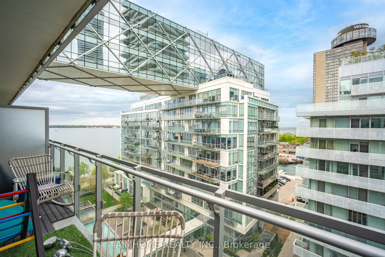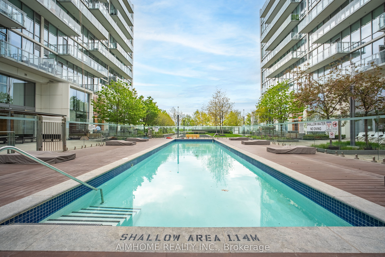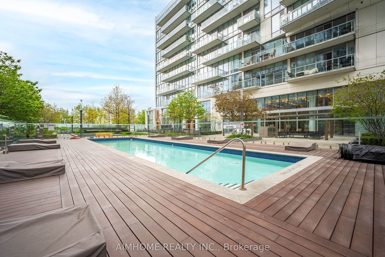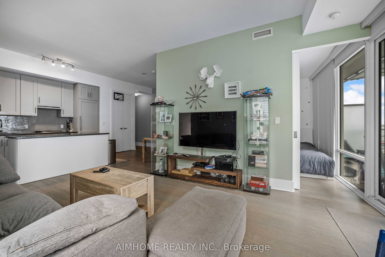$1,099,999
Available - For Sale
Listing ID: C8335506
29 Queens Quay East , Unit 925, Toronto, M5E 0A4, Ontario
| 1059 Square Feet at the Pier 27 Located on Toronto's hottest waterfront community, 2 bedrooms + 2 full bath+2 parking spots+2 balconies +1 regular locker + 1 bicycle locker which can be used as extra storage, open concept layout with quartz counter tops, hardwood flooring throughout, a primary bedroom with an ensuite full bath & unit features soaring 10ft flr to ceiling. Modern Kitchen W/Built In luxury German Miele appliances. This Amazing Building Amenities Include Indoor & Outdoor Pool, Gym, Sauna, Yoga Room, Movie Theatre, Game Room, Guest Suites, Pet Spa, Deck with BBQs, Free Visitor Parking, 24 hrs Concierge. Steps to everything downtown with spectacular views of the city, water and skyline.10 min walk to union station, steps to Loblaws & LCBO. Perfect for first time buyers, down sizers & investors. Please check out the floor plan!!!! |
| Price | $1,099,999 |
| Taxes: | $6342.93 |
| Maintenance Fee: | 934.63 |
| Address: | 29 Queens Quay East , Unit 925, Toronto, M5E 0A4, Ontario |
| Province/State: | Ontario |
| Condo Corporation No | TSCC |
| Level | 9 |
| Unit No | 925 |
| Locker No | 51 |
| Directions/Cross Streets: | Queens Quay & Yonge |
| Rooms: | 6 |
| Bedrooms: | 2 |
| Bedrooms +: | |
| Kitchens: | 1 |
| Family Room: | Y |
| Basement: | None |
| Approximatly Age: | 6-10 |
| Property Type: | Condo Apt |
| Style: | Apartment |
| Exterior: | Concrete |
| Garage Type: | Underground |
| Garage(/Parking)Space: | 2.00 |
| Drive Parking Spaces: | 0 |
| Park #1 | |
| Parking Spot: | PD99 |
| Parking Type: | Owned |
| Legal Description: | P4 |
| Park #2 | |
| Parking Spot: | 100 |
| Parking Type: | Owned |
| Legal Description: | P4 |
| Exposure: | Nw |
| Balcony: | Open |
| Locker: | Owned |
| Pet Permited: | Restrict |
| Retirement Home: | N |
| Approximatly Age: | 6-10 |
| Approximatly Square Footage: | 1000-1199 |
| Building Amenities: | Bike Storage, Concierge, Gym, Outdoor Pool, Sauna, Visitor Parking |
| Property Features: | Electric Car, Lake Access, Public Transit, School, School Bus Route, Waterfront |
| Maintenance: | 934.63 |
| CAC Included: | Y |
| Water Included: | Y |
| Common Elements Included: | Y |
| Heat Included: | Y |
| Building Insurance Included: | Y |
| Fireplace/Stove: | N |
| Heat Source: | Electric |
| Heat Type: | Forced Air |
| Central Air Conditioning: | Central Air |
| Elevator Lift: | Y |
$
%
Years
This calculator is for demonstration purposes only. Always consult a professional
financial advisor before making personal financial decisions.
| Although the information displayed is believed to be accurate, no warranties or representations are made of any kind. |
| AIMHOME REALTY INC. |
|
|

Milad Akrami
Sales Representative
Dir:
647-678-7799
Bus:
647-678-7799
| Virtual Tour | Book Showing | Email a Friend |
Jump To:
At a Glance:
| Type: | Condo - Condo Apt |
| Area: | Toronto |
| Municipality: | Toronto |
| Neighbourhood: | Waterfront Communities C8 |
| Style: | Apartment |
| Approximate Age: | 6-10 |
| Tax: | $6,342.93 |
| Maintenance Fee: | $934.63 |
| Beds: | 2 |
| Baths: | 2 |
| Garage: | 2 |
| Fireplace: | N |
Locatin Map:
Payment Calculator:

