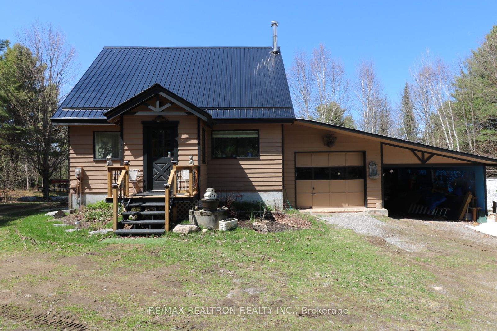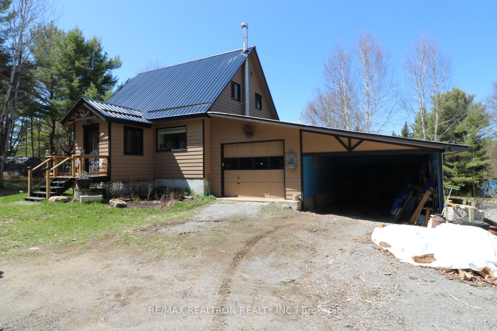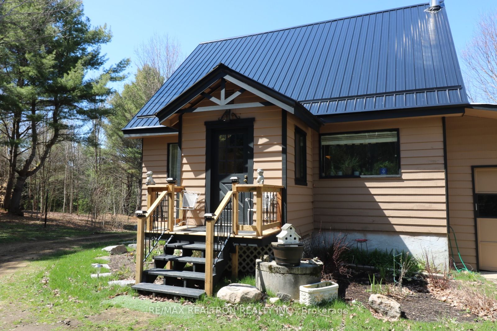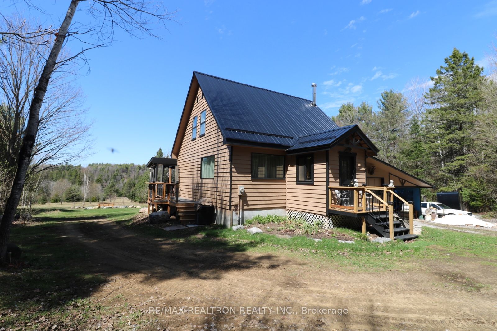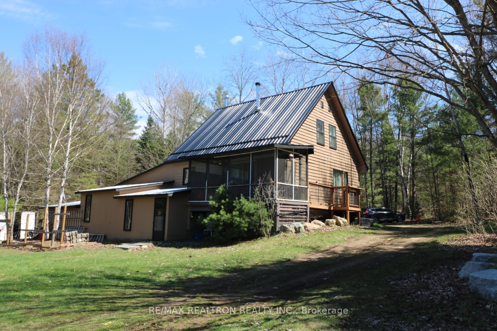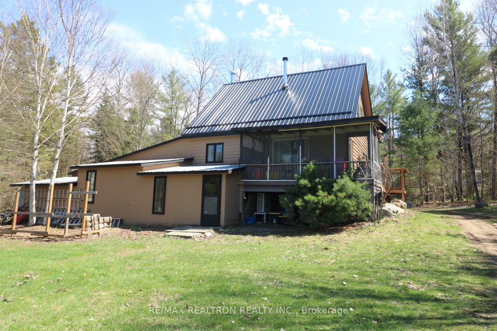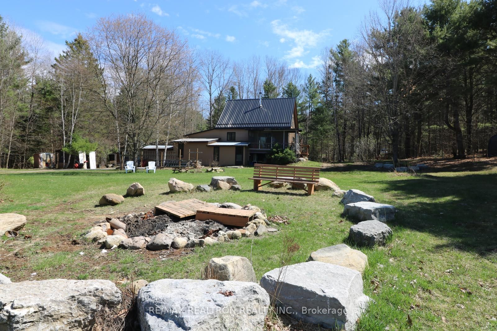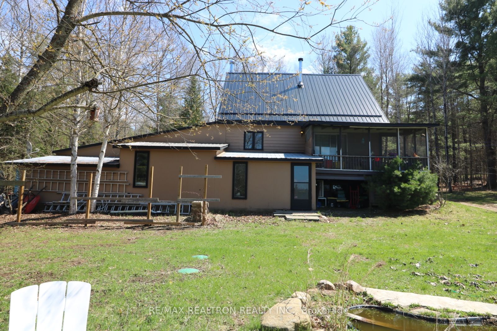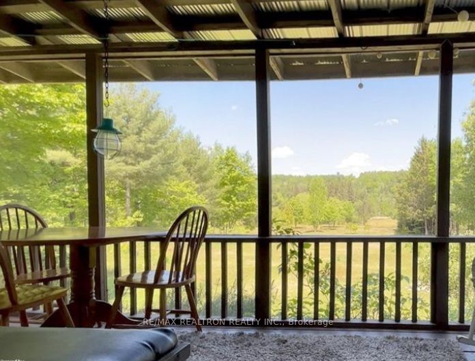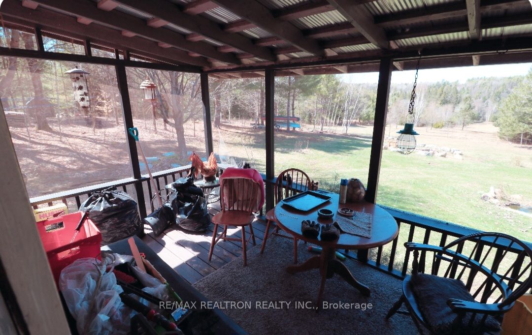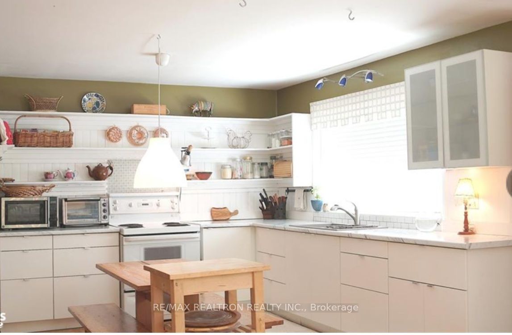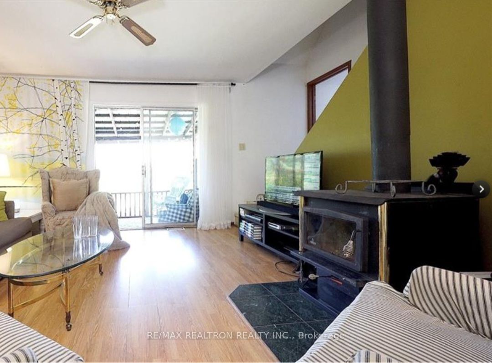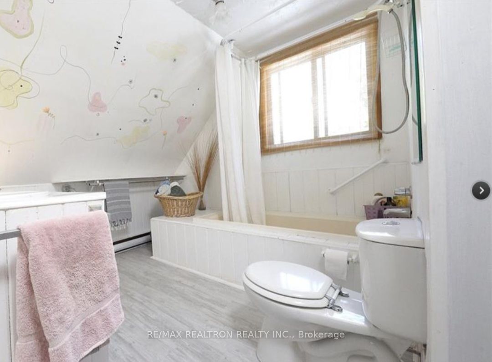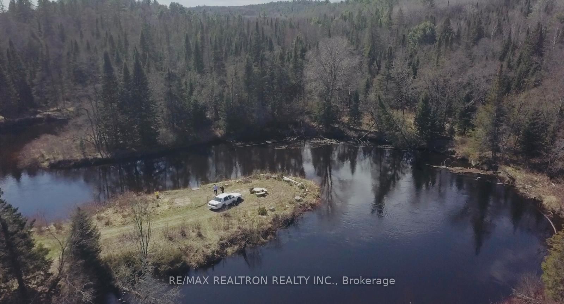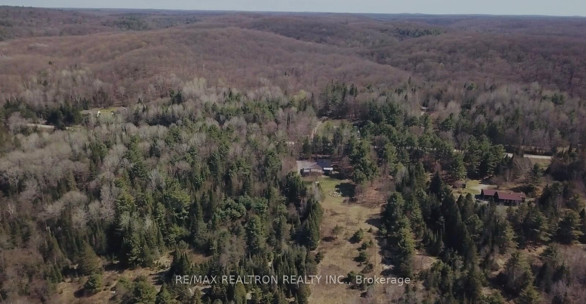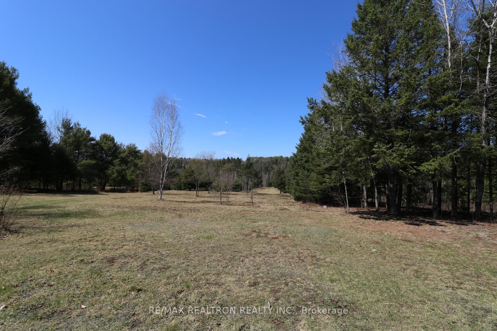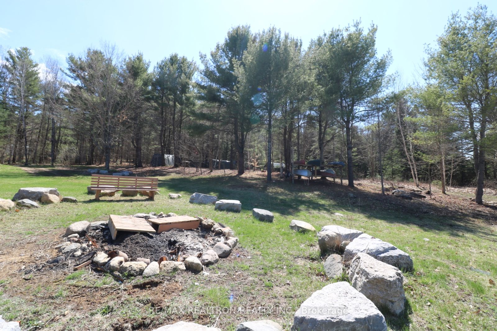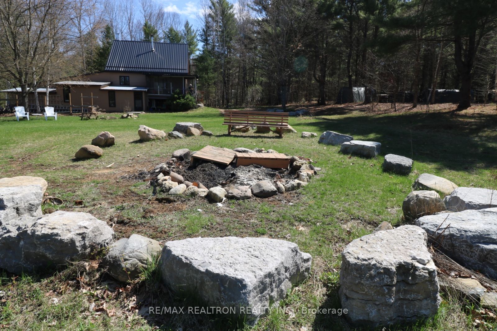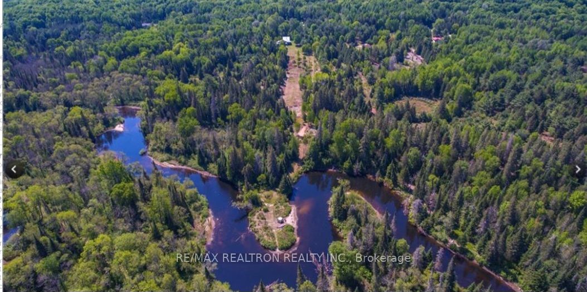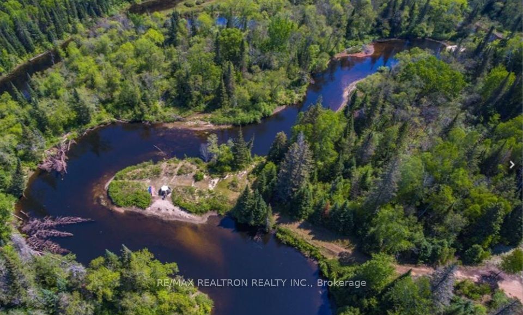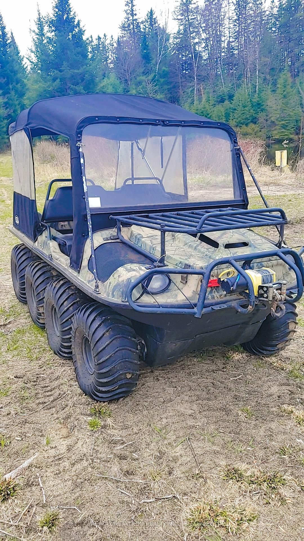$949,000
Available - For Sale
Listing ID: X8338322
1625 Irondale Rd , Highlands East, K0M 1X0, Ontario
| Escape to tranquility on 11 acres with 360 feet of prime frontage on the scenic Irondale River. This charming 3-bedroom, 2-bathroom home is your gateway to year-round bliss, offering a seamless blend of comfort, convenience, and natural beauty. Immerse yourself in the great outdoors with a private sand beach and endless river adventures right in your backyard. From canoeing to tubing, swimming to kayaking, the possibilities are endless. Explore miles of pristine river, with the gentle current carrying you effortlessly towards the breathtaking Contau Lake Falls. Embrace the warmth of family gatherings with a wood-burning stove, perfect for chilly winter nights. Gather around for board games and cherished moments, creating memories that last a lifetime. Start your day with a cup of coffee and the symphony of birdsong on your tranquil screened porch. Property comes with a 1998 GMC Sierra, 2018 Argo Frontier 8x8, two Aluminum boats with 9.9 Suzuki motor, Canoe and Kayak for your enjoyment. |
| Price | $949,000 |
| Taxes: | $2064.10 |
| Address: | 1625 Irondale Rd , Highlands East, K0M 1X0, Ontario |
| Lot Size: | 360.00 x 999.00 (Feet) |
| Directions/Cross Streets: | Highway 118 To 503 To Irondale |
| Rooms: | 10 |
| Rooms +: | 2 |
| Bedrooms: | 3 |
| Bedrooms +: | |
| Kitchens: | 1 |
| Family Room: | Y |
| Basement: | Part Fin, Sep Entrance |
| Approximatly Age: | 31-50 |
| Property Type: | Detached |
| Style: | Bungalow |
| Exterior: | Board/Batten |
| Garage Type: | Attached |
| (Parking/)Drive: | Private |
| Drive Parking Spaces: | 9 |
| Pool: | None |
| Other Structures: | Drive Shed |
| Approximatly Age: | 31-50 |
| Approximatly Square Footage: | 1500-2000 |
| Property Features: | Park, Place Of Worship, Ravine, River/Stream, School Bus Route, Waterfront |
| Fireplace/Stove: | Y |
| Heat Source: | Electric |
| Heat Type: | Baseboard |
| Central Air Conditioning: | Central Air |
| Sewers: | Septic |
| Water: | Well |
| Water Supply Types: | Dug Well |
$
%
Years
This calculator is for demonstration purposes only. Always consult a professional
financial advisor before making personal financial decisions.
| Although the information displayed is believed to be accurate, no warranties or representations are made of any kind. |
| RE/MAX REALTRON REALTY INC. |
|
|

Milad Akrami
Sales Representative
Dir:
647-678-7799
Bus:
647-678-7799
| Book Showing | Email a Friend |
Jump To:
At a Glance:
| Type: | Freehold - Detached |
| Area: | Haliburton |
| Municipality: | Highlands East |
| Style: | Bungalow |
| Lot Size: | 360.00 x 999.00(Feet) |
| Approximate Age: | 31-50 |
| Tax: | $2,064.1 |
| Beds: | 3 |
| Baths: | 2 |
| Fireplace: | Y |
| Pool: | None |
Locatin Map:
Payment Calculator:

