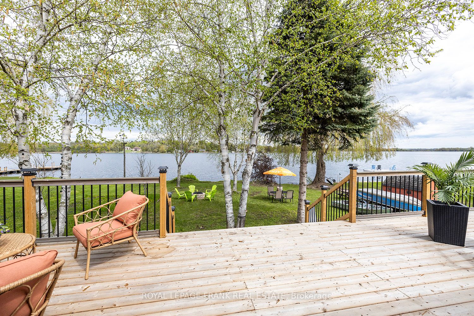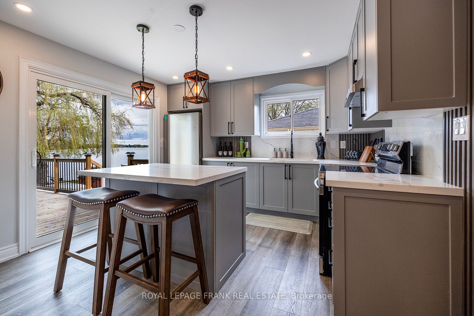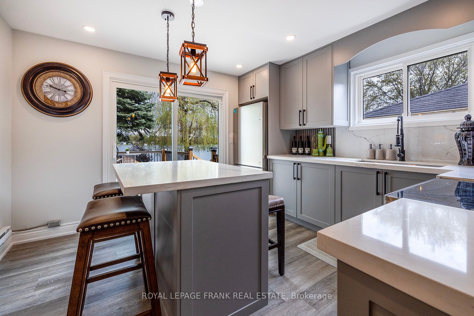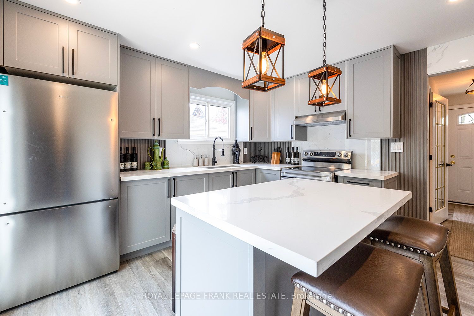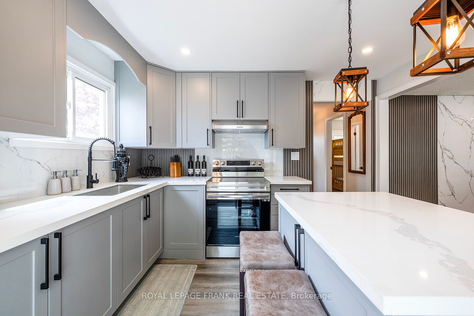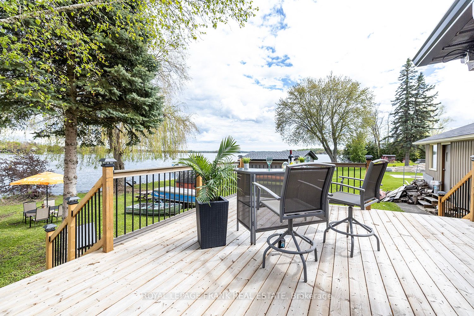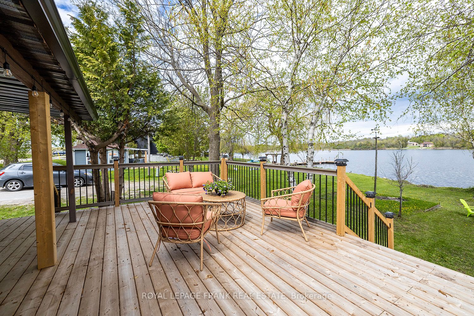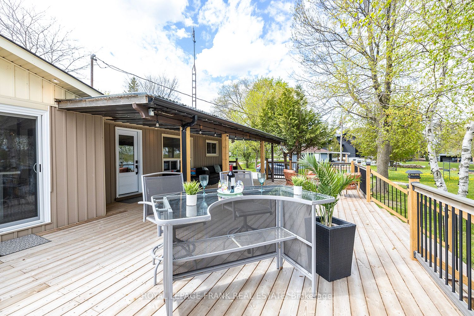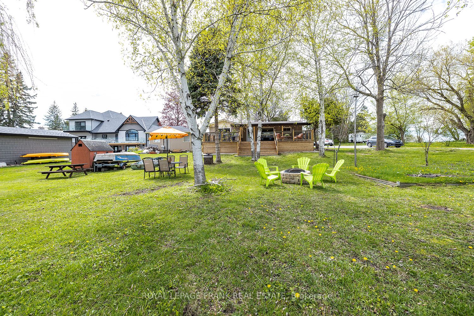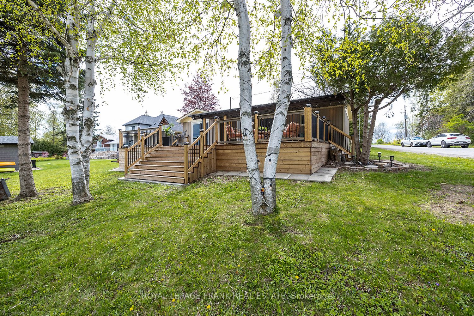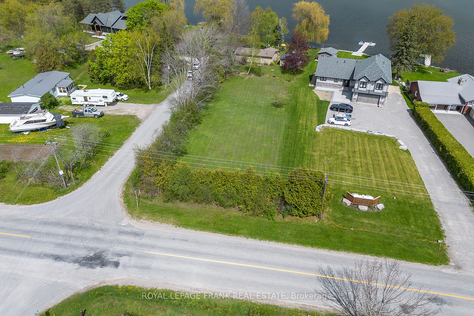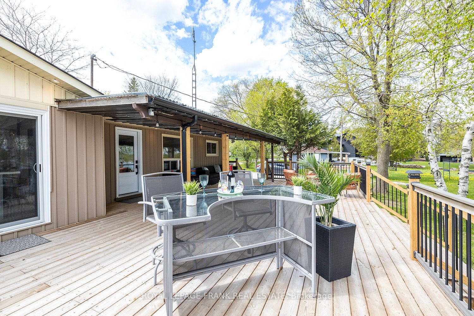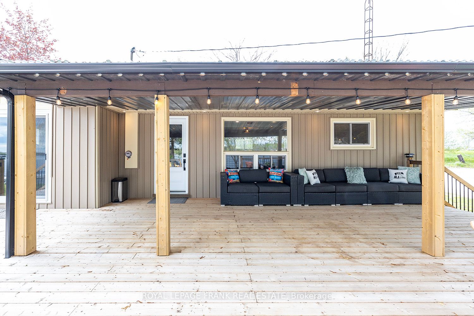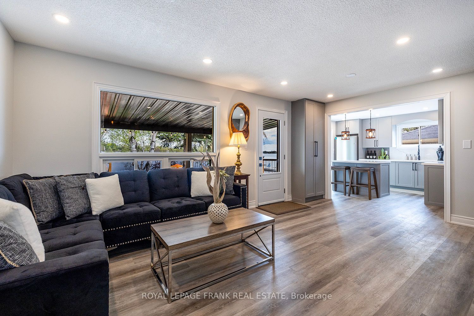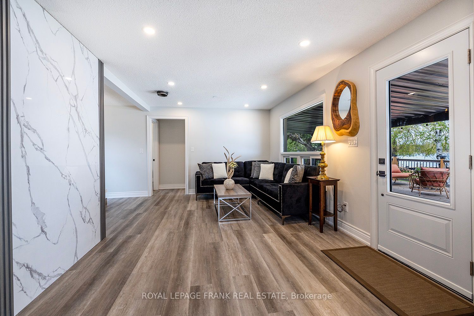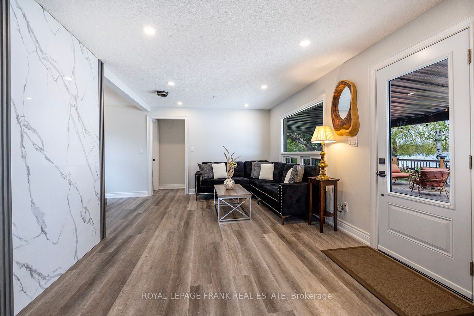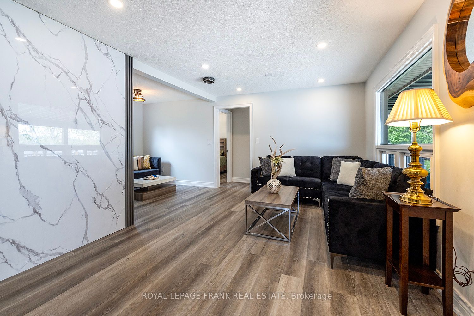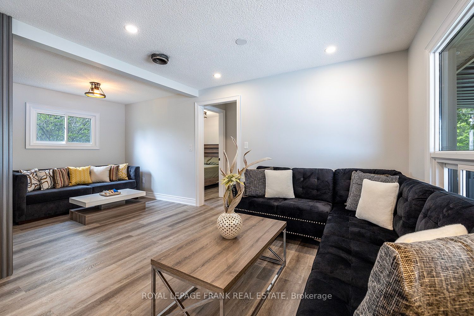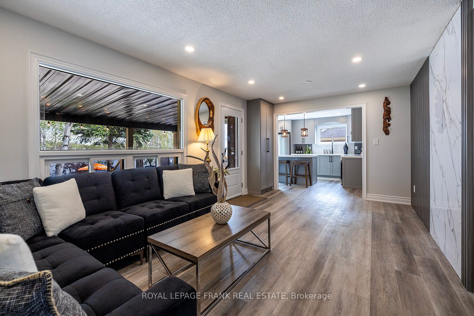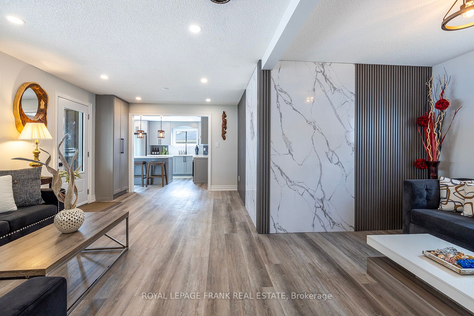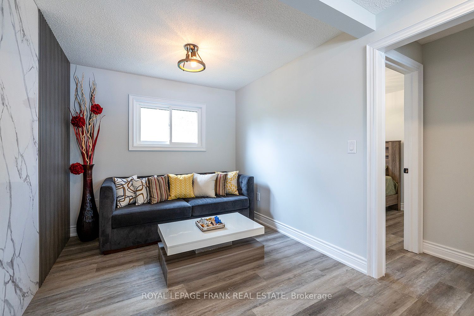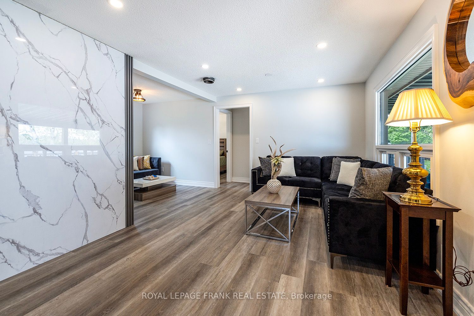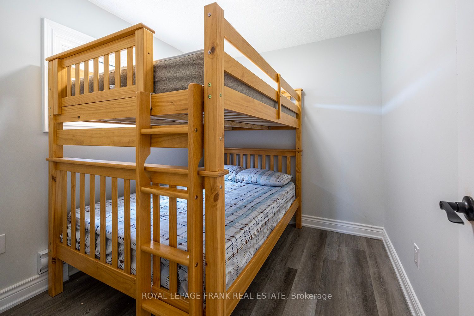$949,000
Available - For Sale
Listing ID: X8337970
3 Hillside Dr , Kawartha Lakes, K0M 2C0, Ontario
| Nestled on the serene shores of Lake Scugog in a quiet bay on over a half acre level Waterfront Corner, Lot surrounded by many Million Dollar Properties, this 3 bedroom Charming Cottage-Chic Home embraces peace & tranquility, yet blends modern comforts. Step inside to the warm modern ambiance in the open concept living/dining room, inviting you to unwind & leave the stresses of city life behind. Gorgeous custom kitchen features Granite Counters & Centre Island overlooking the Lake &patio doors step outside onto the spacious Deck to enjoy your morning coffee while basking in the breathtaking Sunrise! Modern bathroom & cozy Recreation Room for added space. The Bay opens into the Lake for miles of boating on the Trent System, the perfect blend of seclusion & accessibility. The tranquil waters are alive with the sounds of Loons calling, Ducks & Swans gracefully glide across the water, adding to the picturesque scene. Beyond the deck, a large, level property awaits your |
| Extras: imagination, offering plenty of space for outdoor activities. Bunkie w/ workshop or make it a Tiki Bar! Fishing, canoeing, & boating with the best two sandbars nearby provide the perfect spot for swimming! Approx 55 mins to GTA or Markham. |
| Price | $949,000 |
| Taxes: | $2840.06 |
| Address: | 3 Hillside Dr , Kawartha Lakes, K0M 2C0, Ontario |
| Lot Size: | 75.00 x 329.68 (Feet) |
| Acreage: | .50-1.99 |
| Directions/Cross Streets: | Ramsey/Cottage/Washburn Island |
| Rooms: | 8 |
| Bedrooms: | 3 |
| Bedrooms +: | |
| Kitchens: | 1 |
| Family Room: | N |
| Basement: | Part Fin |
| Approximatly Age: | 51-99 |
| Property Type: | Detached |
| Style: | Bungalow |
| Exterior: | Vinyl Siding |
| Garage Type: | None |
| (Parking/)Drive: | Other |
| Drive Parking Spaces: | 8 |
| Pool: | None |
| Approximatly Age: | 51-99 |
| Approximatly Square Footage: | 700-1100 |
| Property Features: | Cul De Sac, Level, School Bus Route, Waterfront |
| Fireplace/Stove: | N |
| Heat Source: | Electric |
| Heat Type: | Baseboard |
| Central Air Conditioning: | None |
| Laundry Level: | Lower |
| Sewers: | Septic |
| Water: | Well |
| Water Supply Types: | Dug Well |
| Utilities-Cable: | A |
| Utilities-Hydro: | A |
| Utilities-Gas: | N |
| Utilities-Telephone: | N |
$
%
Years
This calculator is for demonstration purposes only. Always consult a professional
financial advisor before making personal financial decisions.
| Although the information displayed is believed to be accurate, no warranties or representations are made of any kind. |
| ROYAL LEPAGE FRANK REAL ESTATE |
|
|

Milad Akrami
Sales Representative
Dir:
647-678-7799
Bus:
647-678-7799
| Virtual Tour | Book Showing | Email a Friend |
Jump To:
At a Glance:
| Type: | Freehold - Detached |
| Area: | Kawartha Lakes |
| Municipality: | Kawartha Lakes |
| Neighbourhood: | Little Britain |
| Style: | Bungalow |
| Lot Size: | 75.00 x 329.68(Feet) |
| Approximate Age: | 51-99 |
| Tax: | $2,840.06 |
| Beds: | 3 |
| Baths: | 1 |
| Fireplace: | N |
| Pool: | None |
Locatin Map:
Payment Calculator:

