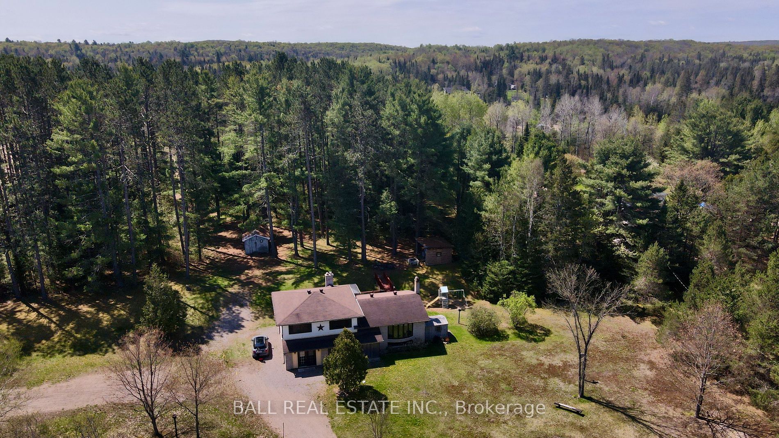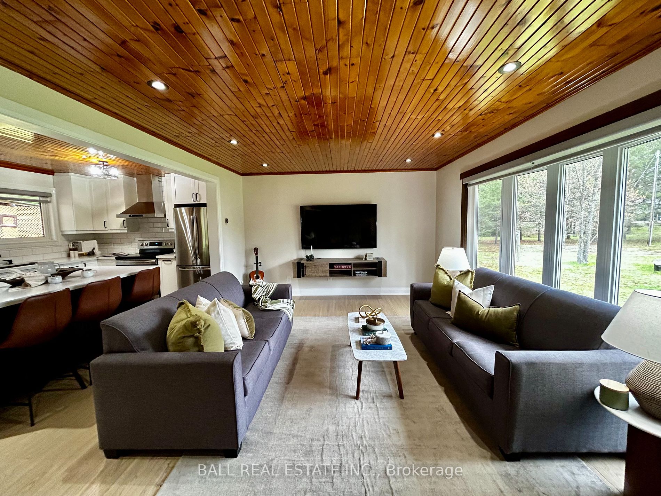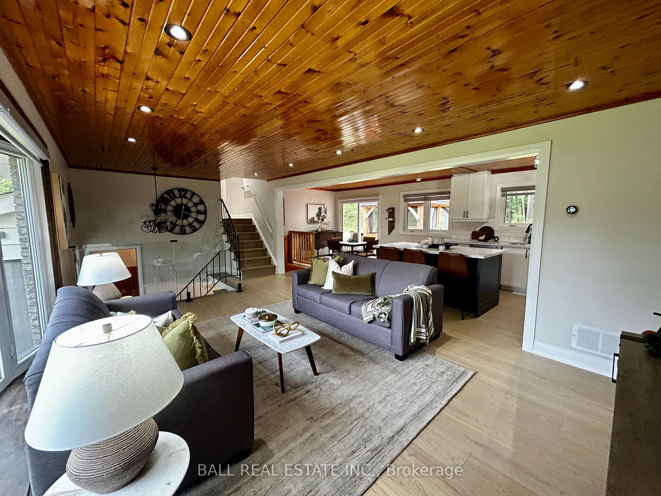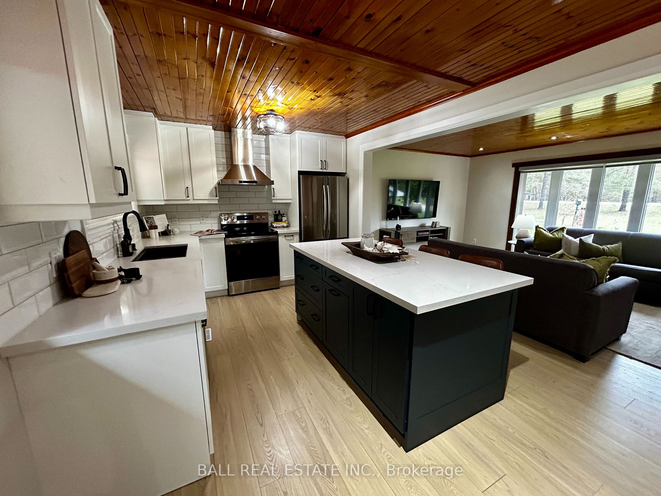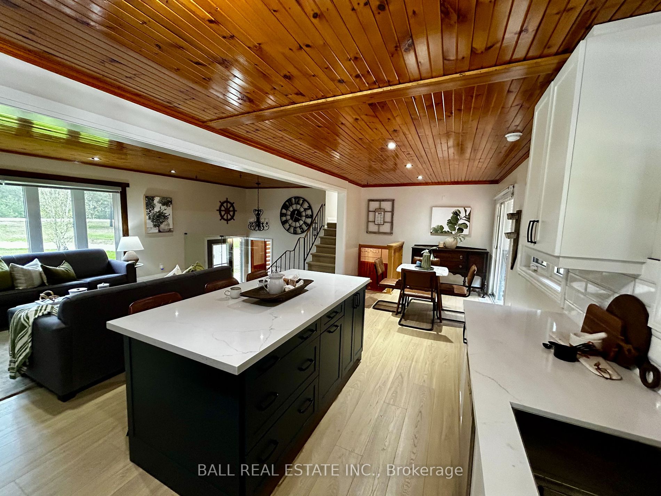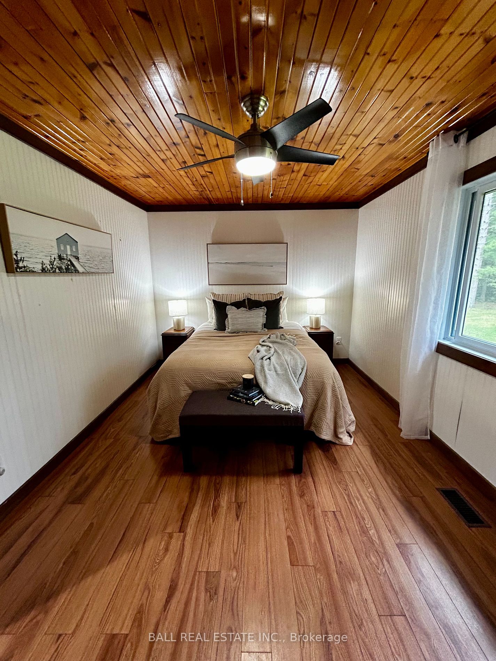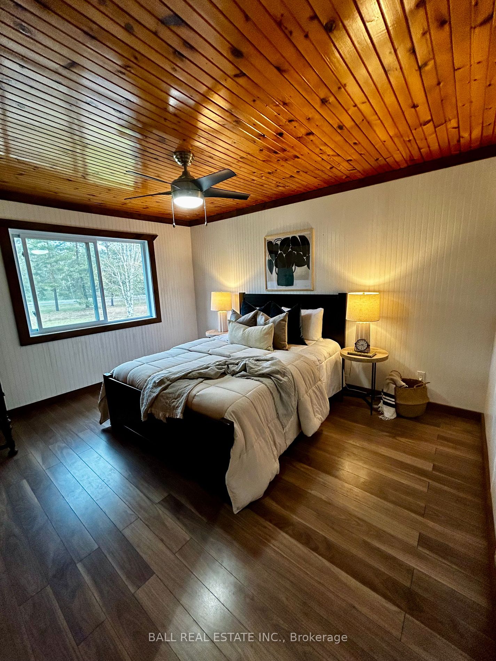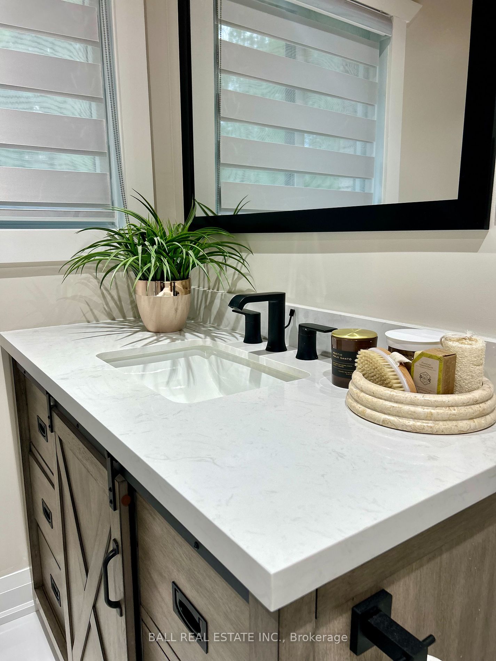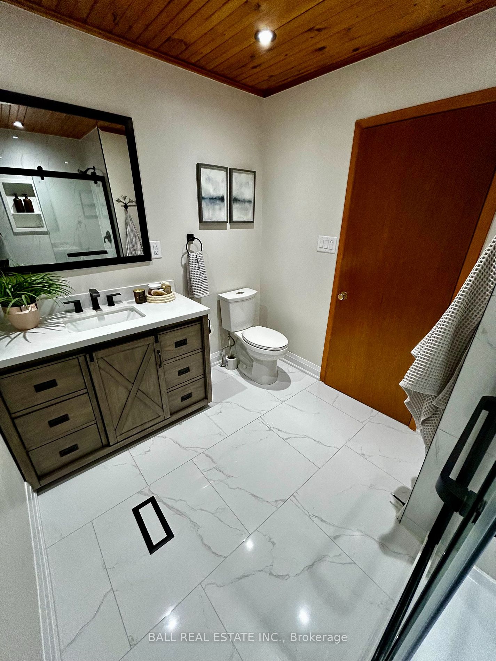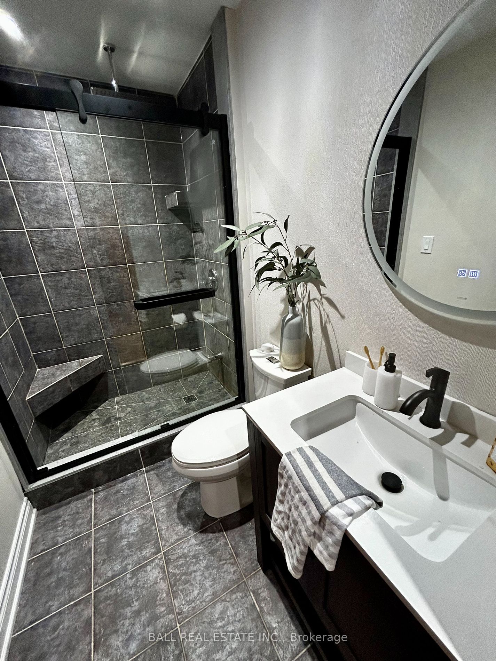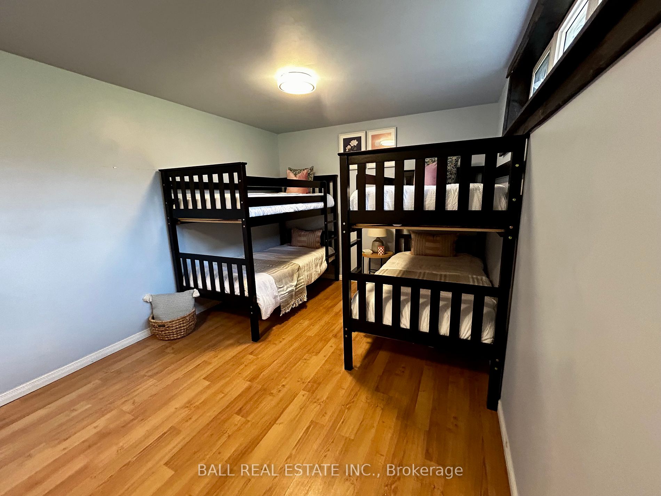$759,000
Available - For Sale
Listing ID: X8337400
10092 County Road 503 , Highlands East, K0M 1R0, Ontario
| This is the place to put down roots and thrive! A sprawling property that spans 9.4 acres with 840' of clean waterfront on the Irondale River. The newly renovated home is larger than it looks, with 4 bedrooms, 2 full baths and a second family room that could make a lovely in-law suite. The home has been updated with a new kitchen, bathrooms, flooring and paint and boasts gleaming pine ceilings throughout for that cozy cottage feel. Outdoors, you will find extensive decking, a screened-in porch to dine al fresco, playground and acres of space to start that veggie garden you've been talking about. Beach volleyball anyone? And then cool off in the clean, deep river with dive-in swimming. Tinker away in your spacious driveshed with power, or hike through the mixed forest. This property has something for everyone, and is located just minutes from the Village of Gooderham, where you'll find a library, market and public beach! This home is turnkey and includes furnishings, riding lawn mower and more. |
| Price | $759,000 |
| Taxes: | $2386.20 |
| Address: | 10092 County Road 503 , Highlands East, K0M 1R0, Ontario |
| Acreage: | 5-9.99 |
| Directions/Cross Streets: | Cty Rd 503 |
| Rooms: | 10 |
| Rooms +: | 2 |
| Bedrooms: | 3 |
| Bedrooms +: | 1 |
| Kitchens: | 1 |
| Family Room: | Y |
| Basement: | Finished, Half |
| Property Type: | Detached |
| Style: | Sidesplit 3 |
| Exterior: | Brick, Vinyl Siding |
| Garage Type: | None |
| (Parking/)Drive: | Pvt Double |
| Drive Parking Spaces: | 14 |
| Pool: | None |
| Other Structures: | Drive Shed, Garden Shed |
| Property Features: | Beach, Park, River/Stream, School Bus Route, Waterfront, Wooded/Treed |
| Fireplace/Stove: | Y |
| Heat Source: | Propane |
| Heat Type: | Forced Air |
| Central Air Conditioning: | Central Air |
| Sewers: | Septic |
| Water: | Well |
| Water Supply Types: | Drilled Well |
| Utilities-Cable: | Y |
| Utilities-Hydro: | Y |
| Utilities-Gas: | N |
| Utilities-Telephone: | Y |
$
%
Years
This calculator is for demonstration purposes only. Always consult a professional
financial advisor before making personal financial decisions.
| Although the information displayed is believed to be accurate, no warranties or representations are made of any kind. |
| BALL REAL ESTATE INC. |
|
|

Milad Akrami
Sales Representative
Dir:
647-678-7799
Bus:
647-678-7799
| Book Showing | Email a Friend |
Jump To:
At a Glance:
| Type: | Freehold - Detached |
| Area: | Haliburton |
| Municipality: | Highlands East |
| Style: | Sidesplit 3 |
| Tax: | $2,386.2 |
| Beds: | 3+1 |
| Baths: | 2 |
| Fireplace: | Y |
| Pool: | None |
Locatin Map:
Payment Calculator:

