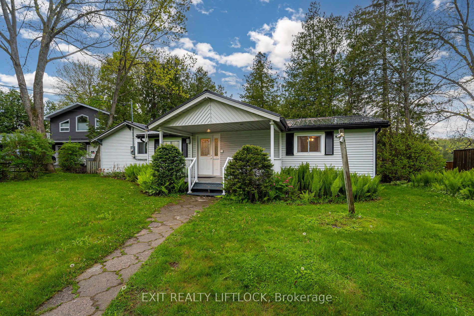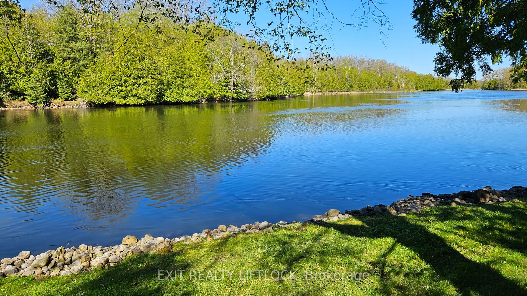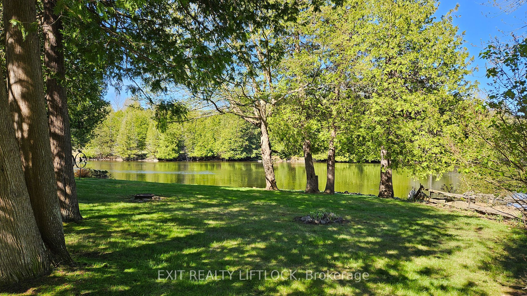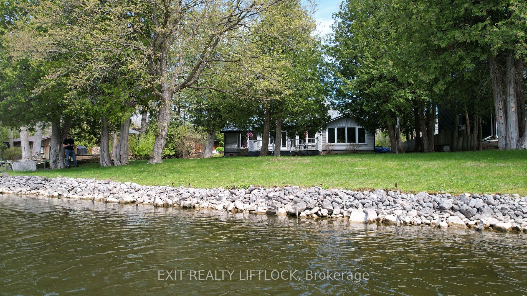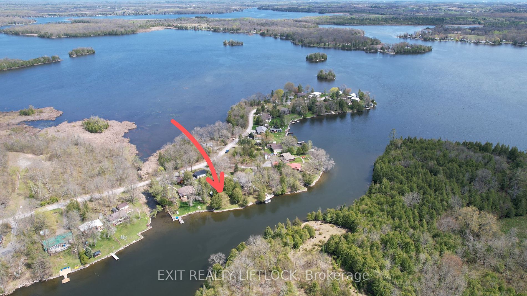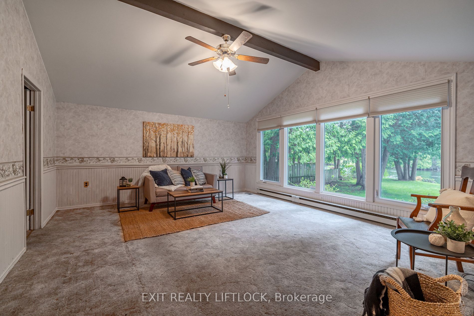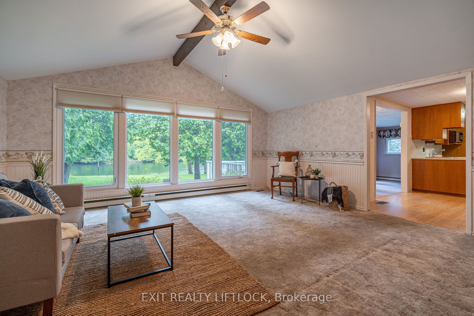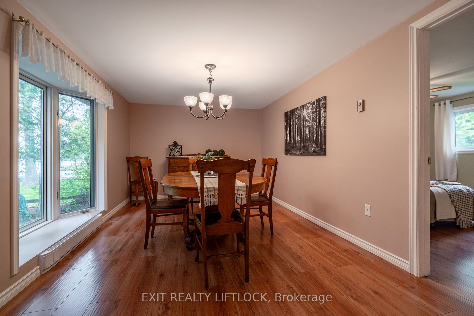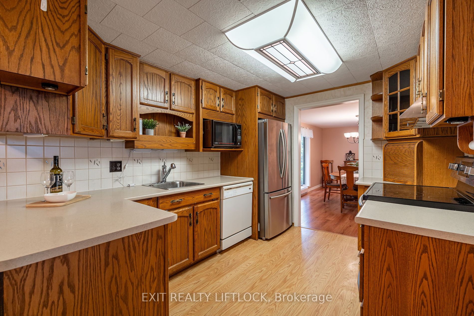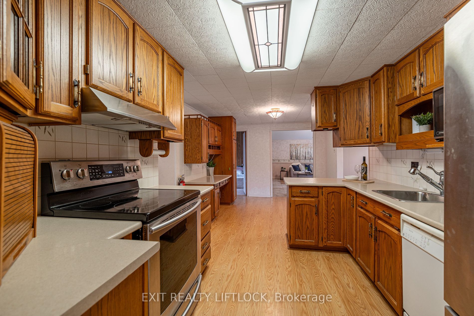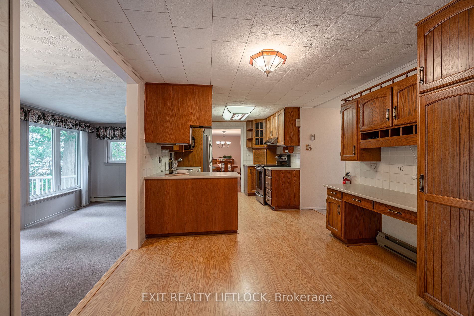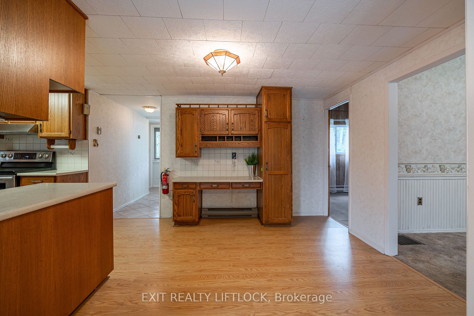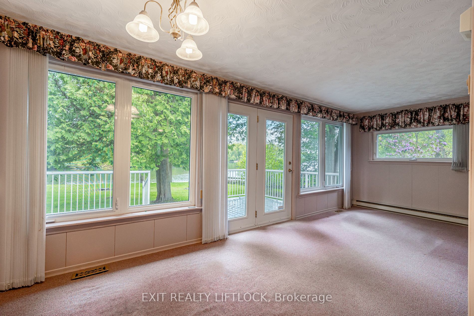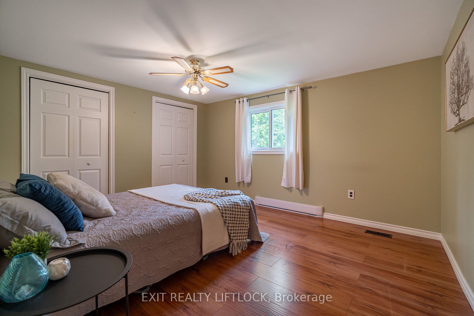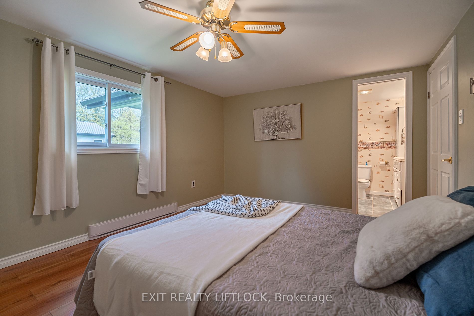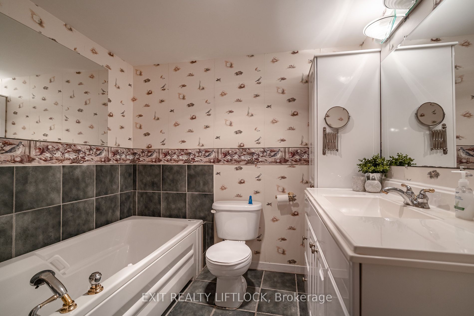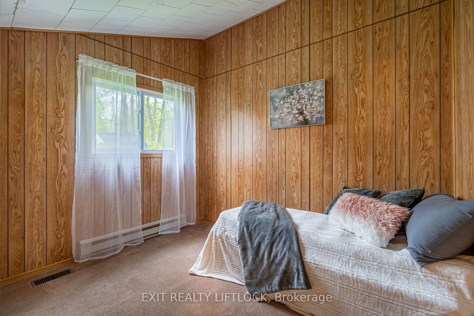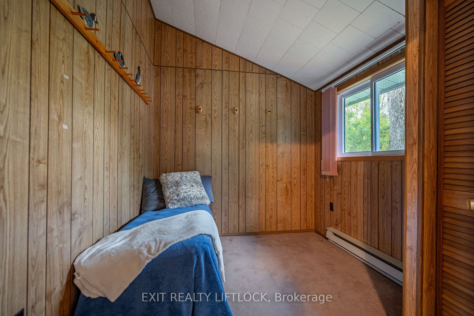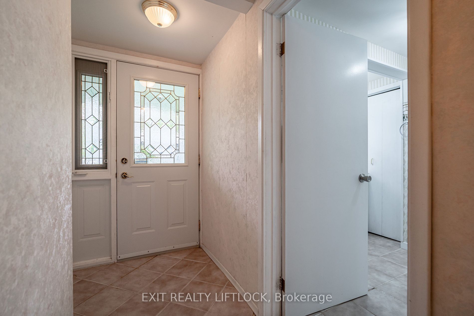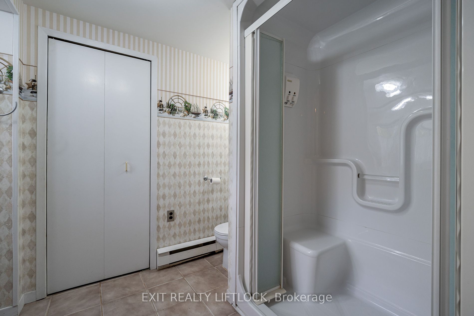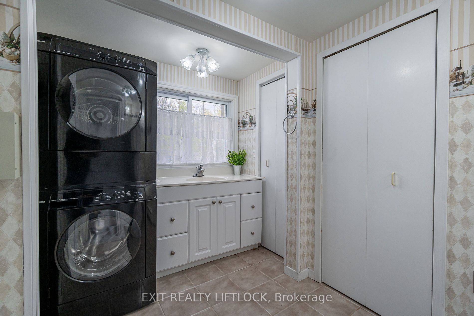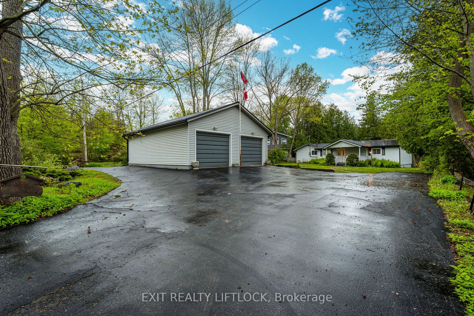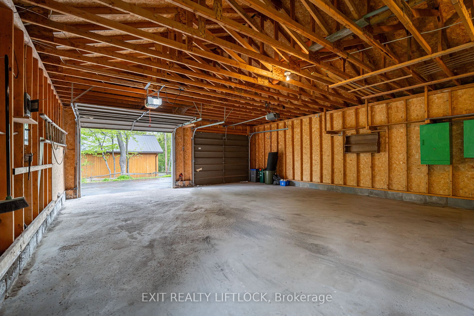$849,900
Available - For Sale
Listing ID: X8335466
226 Cedar Shores Dr , Trent Hills, K0L 1Z0, Ontario
| Welcome to your waterfront oasis on the serene Trent River! This charming bungalow boasts 3 bedrooms and 2 bathrooms, offering the perfect blend of comfort and tranquility. Immerse yourself in the beauty of nature with pristine, deep, swimmable waterfront right at your doorstep, providing endless opportunities for recreation and relaxation. As part of the renowned Trent Severn waterway, enjoy easy access to boating and fishing adventures, making every day feel like a vacation. The property features a detached 2-car garage, ensuring ample space for parking and storage. With a durable metal roof, vinyl siding and Northstar windows, maintenance worries are a thing of the past, allowing you to focus on enjoying the breathtaking surroundings. Escape to your own private retreat within the expansive yard, offering plenty of space for outdoor activities and entertaining. Bask in the warmth of the sun and enjoy picturesque views from the inviting sunroom or spacious deck, perfect for enjoying morning coffee or evening cocktails. Situated on a level lot, this home offers easy accessibility and convenience for all. Whether you're seeking a peaceful getaway or a year-round residence, this Trent River waterfront gem truly has it all. Don't miss the opportunity to make this slice of paradise yours! |
| Extras: 23Kms of lock free boating on this section of the Trent River |
| Price | $849,900 |
| Taxes: | $4486.00 |
| Assessment: | $281000 |
| Assessment Year: | 2023 |
| Address: | 226 Cedar Shores Dr , Trent Hills, K0L 1Z0, Ontario |
| Lot Size: | 67.00 x 226.00 (Acres) |
| Acreage: | < .50 |
| Directions/Cross Streets: | Trent River Road |
| Rooms: | 7 |
| Bedrooms: | 3 |
| Bedrooms +: | |
| Kitchens: | 1 |
| Family Room: | N |
| Basement: | Crawl Space |
| Approximatly Age: | 51-99 |
| Property Type: | Detached |
| Style: | Bungalow |
| Exterior: | Vinyl Siding |
| Garage Type: | Detached |
| (Parking/)Drive: | Pvt Double |
| Drive Parking Spaces: | 6 |
| Pool: | None |
| Other Structures: | Garden Shed |
| Approximatly Age: | 51-99 |
| Approximatly Square Footage: | 1100-1500 |
| Property Features: | Level, Marina, River/Stream, Waterfront |
| Fireplace/Stove: | N |
| Heat Source: | Electric |
| Heat Type: | Baseboard |
| Central Air Conditioning: | Central Air |
| Laundry Level: | Main |
| Sewers: | Septic |
| Water: | Well |
| Water Supply Types: | Drilled Well |
| Utilities-Cable: | A |
| Utilities-Hydro: | Y |
| Utilities-Gas: | N |
| Utilities-Telephone: | Y |
$
%
Years
This calculator is for demonstration purposes only. Always consult a professional
financial advisor before making personal financial decisions.
| Although the information displayed is believed to be accurate, no warranties or representations are made of any kind. |
| EXIT REALTY LIFTLOCK |
|
|

Milad Akrami
Sales Representative
Dir:
647-678-7799
Bus:
647-678-7799
| Virtual Tour | Book Showing | Email a Friend |
Jump To:
At a Glance:
| Type: | Freehold - Detached |
| Area: | Northumberland |
| Municipality: | Trent Hills |
| Neighbourhood: | Rural Trent Hills |
| Style: | Bungalow |
| Lot Size: | 67.00 x 226.00(Acres) |
| Approximate Age: | 51-99 |
| Tax: | $4,486 |
| Beds: | 3 |
| Baths: | 2 |
| Fireplace: | N |
| Pool: | None |
Locatin Map:
Payment Calculator:

